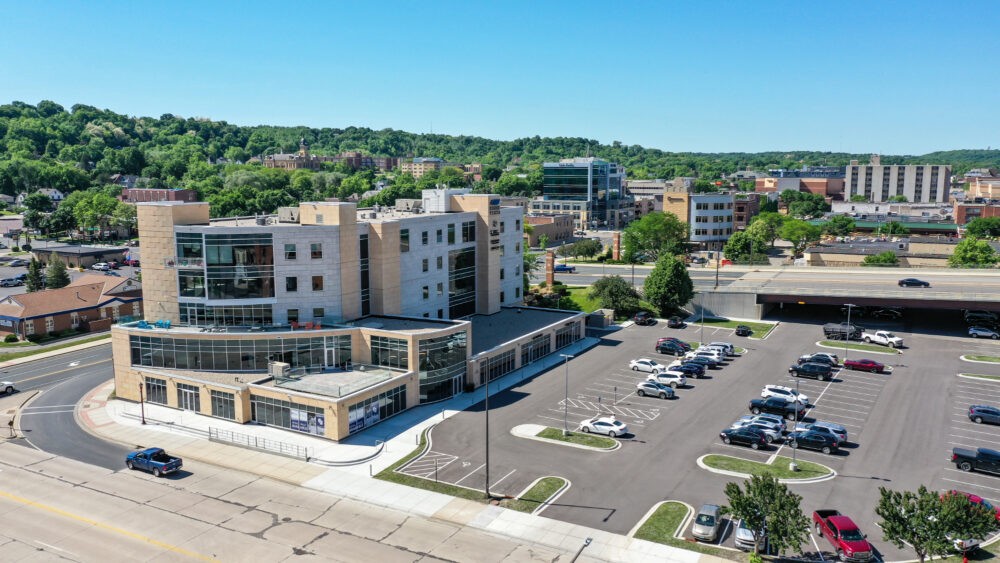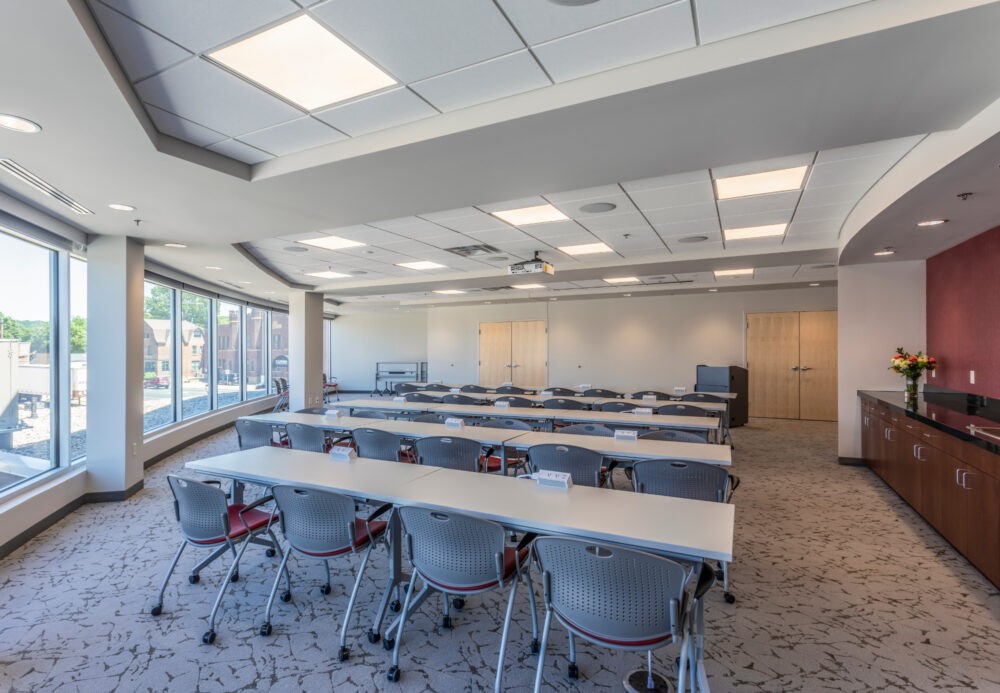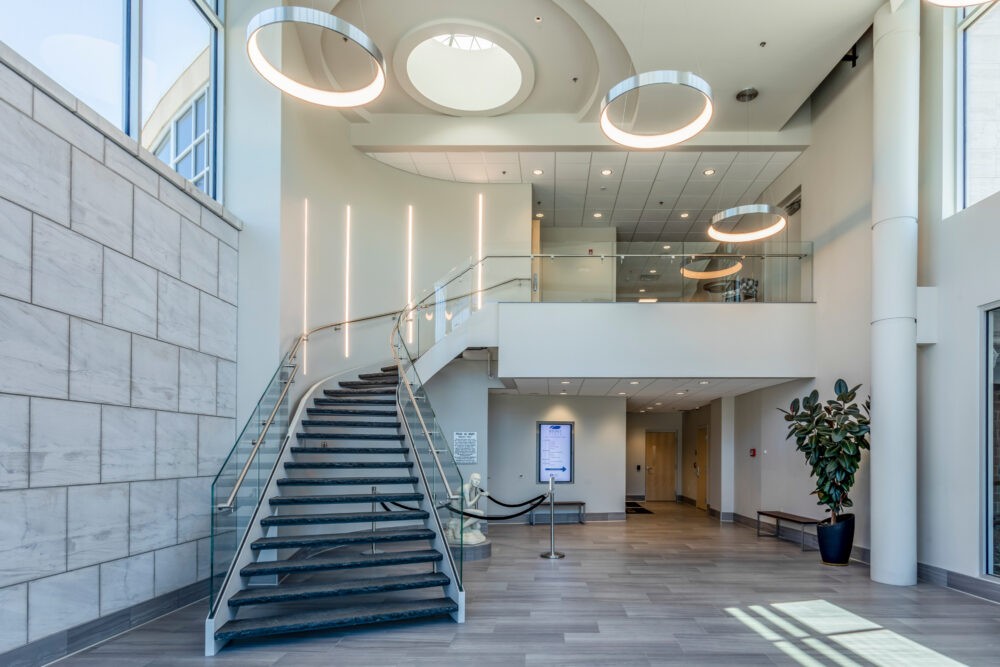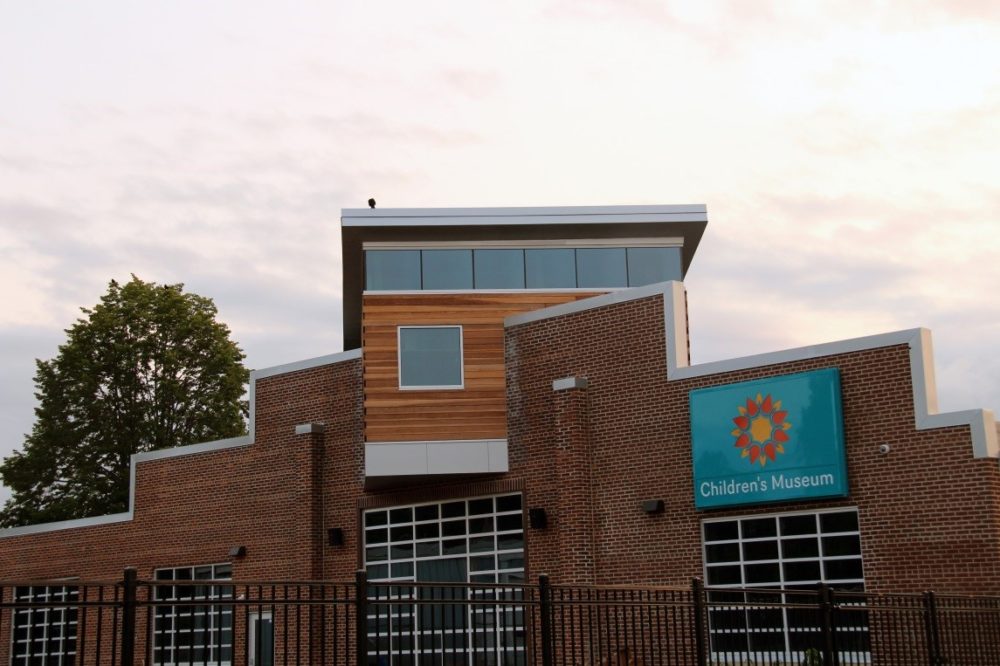
Brennan Construction worked as a CM At-Risk with the CMSM to coordinate various design aspects, schematically price, extensively value engineer, and enter into a guaranteed maximum-not-to-exceed contract amount.
This beautiful project and building repurpose finished on schedule and under budget allowing the CMSM to incorporate various design and exhibit enhancements.
The building, a 1940’s era steel truss roof/brick pier building originally housed the City’s buses.
During construction, the building and site revealed several surprises including drilled piles in lieu of a conventional concrete spread footing foundation and soil contamination requirements.
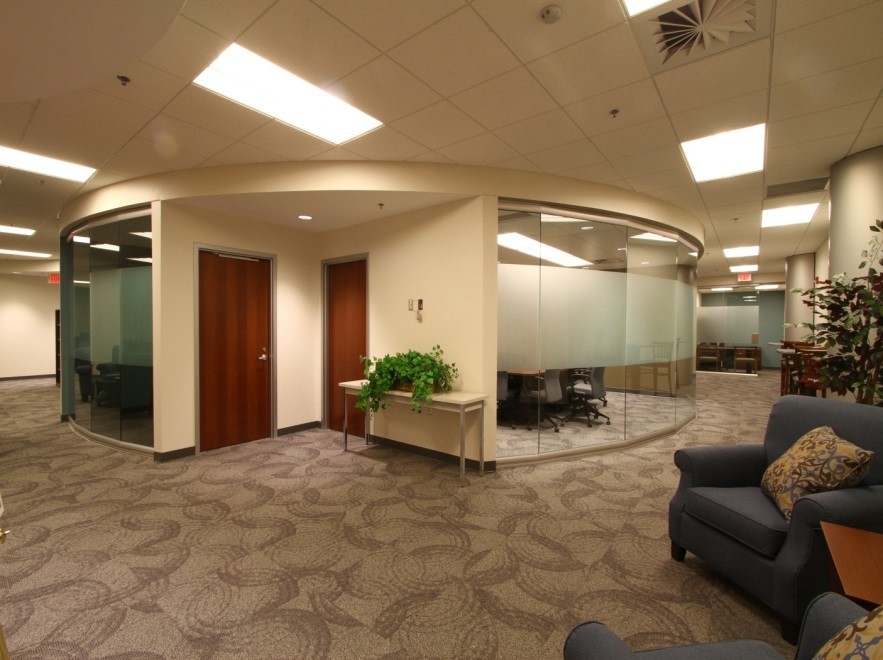
The architectural wall system required flooring to be installed underneath the track. With a hard finish date in mid-August, we coordinated an early installation of flooring, and provided full protection of new flooring while the project progressed. Ultimately, the finish date was met, and the finishes were protected.
The Storage Room was not up to code due to added sheetrock walls. Brennan Construction worked with the Owner and City inspector to develop a plan of action. The certificate of occupancy was released in time for move-in.
Brennan Construction coordinated a fast-track installation of carpet during off hours to regain precious working days due to unforeseen delays in carpet procurement. This was done at no extra cost to the Owner.
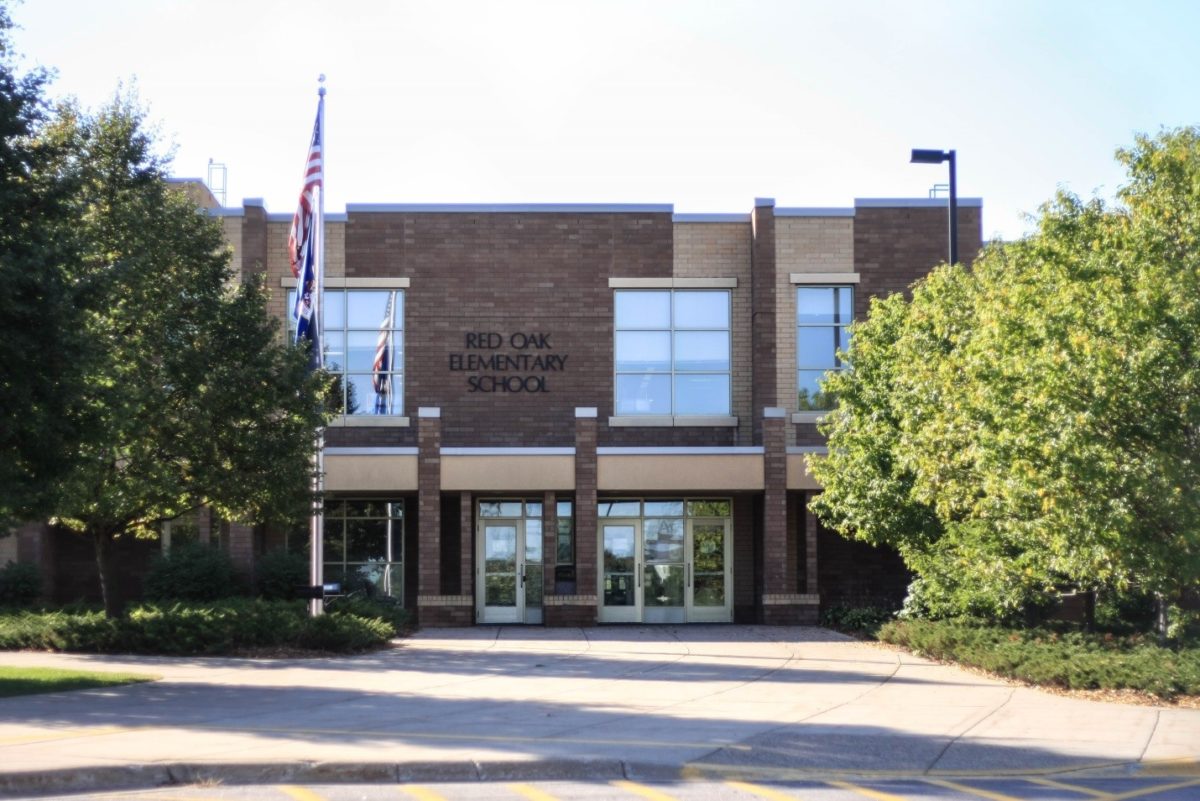
Brennan Construction worked as General Contractor for the 10,000 SF addition in Shakopee, Minnesota.
Red Oak Elementary School was part of a large group of elementary schools within Independent School District #720 to build additions that include four classrooms and some small-group spaces as the school district transitions into all-day Kindergarten programs.
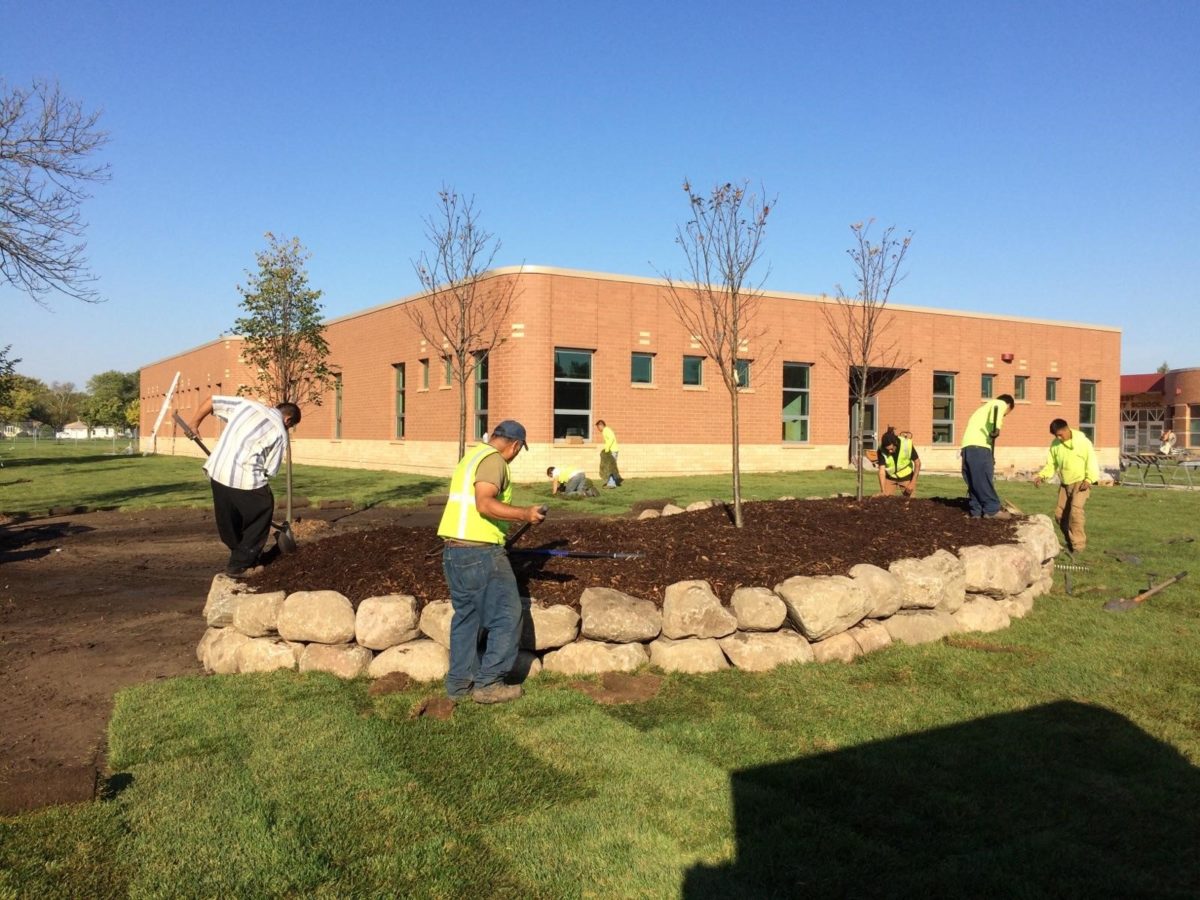
Brennan Construction worked as General Contractor in the new construction of a one story addition to the Forest Elementary school.
The project started in June of 2016, and was turned over to the Owner at the end of October. In addition, a 1,200 sf portion of the addition was completed and turned over to the Owner in only 9 weeks.
The building utilized Induction Displacement Units, Wattstopper lighting controls, and CMU/Brick wall construction.






