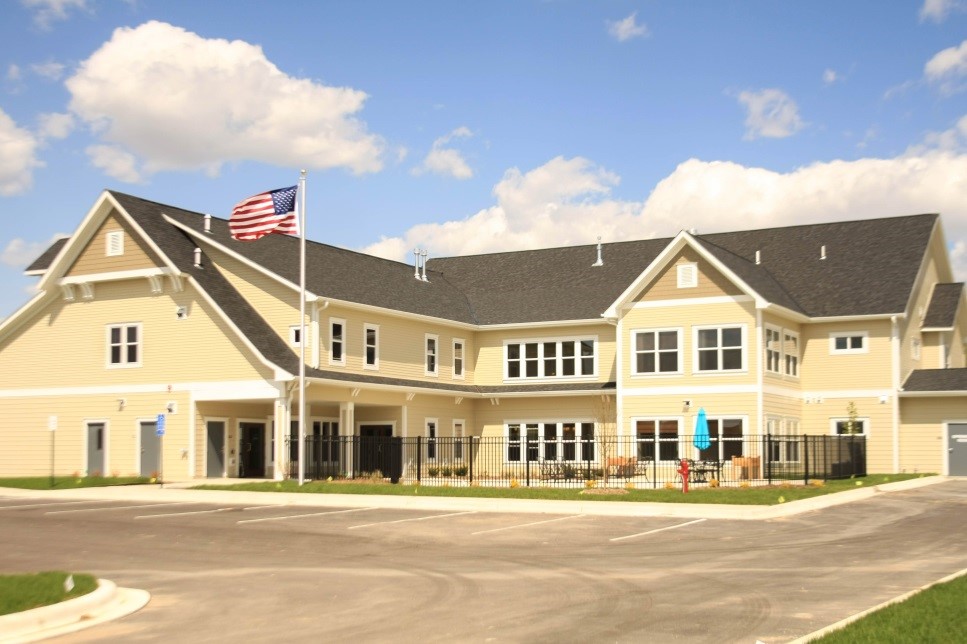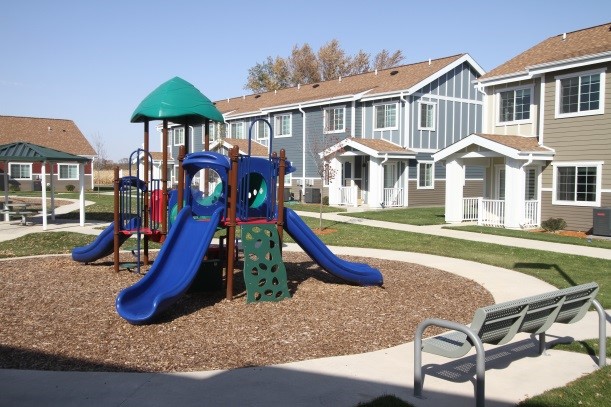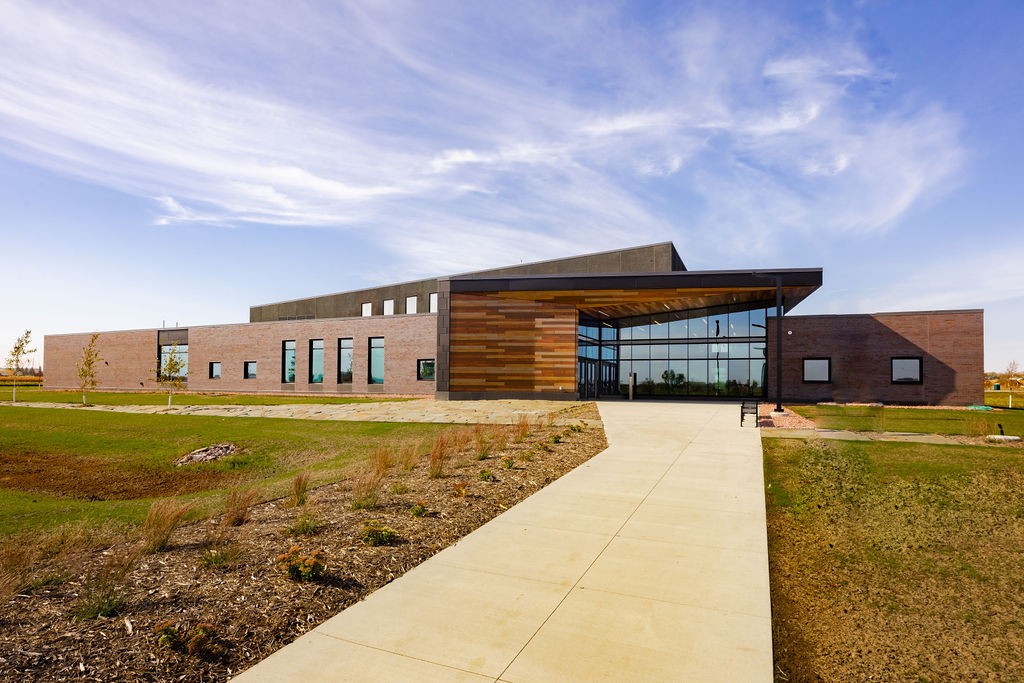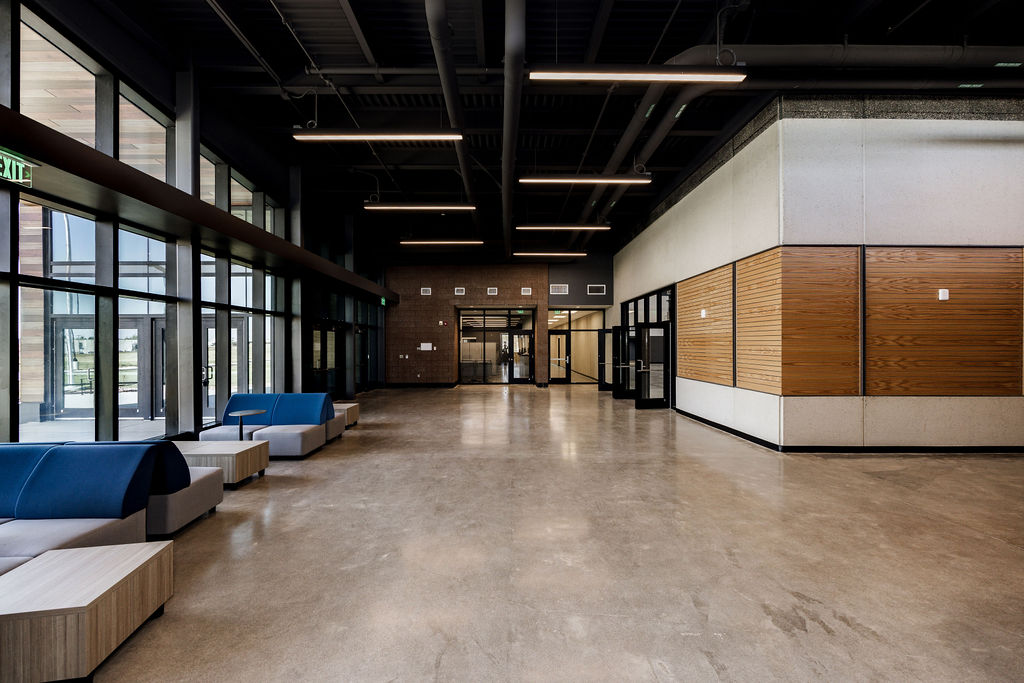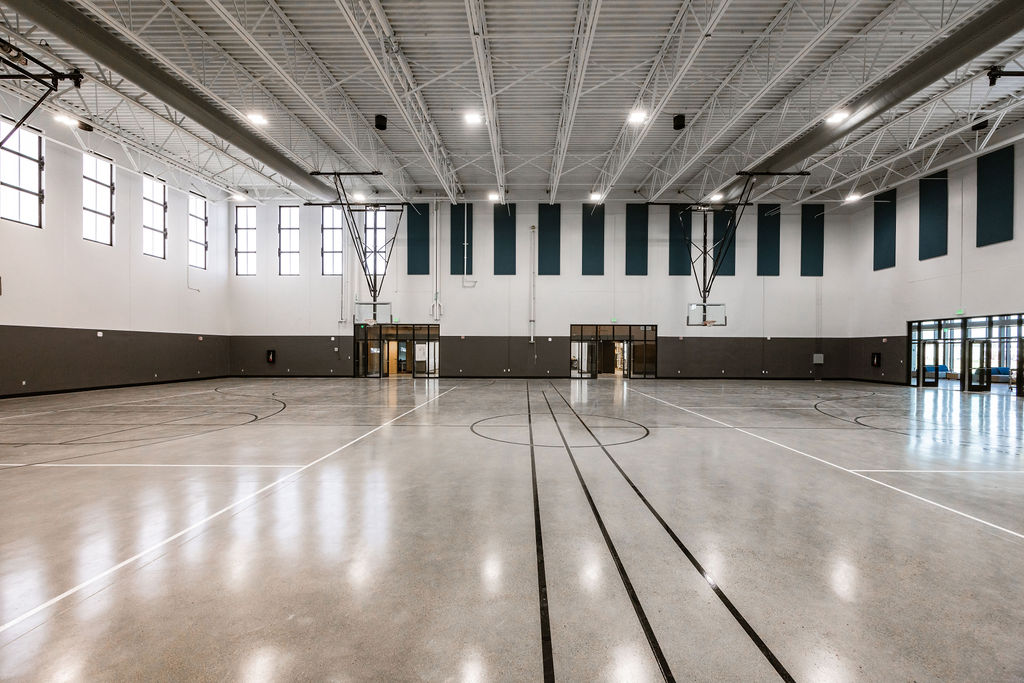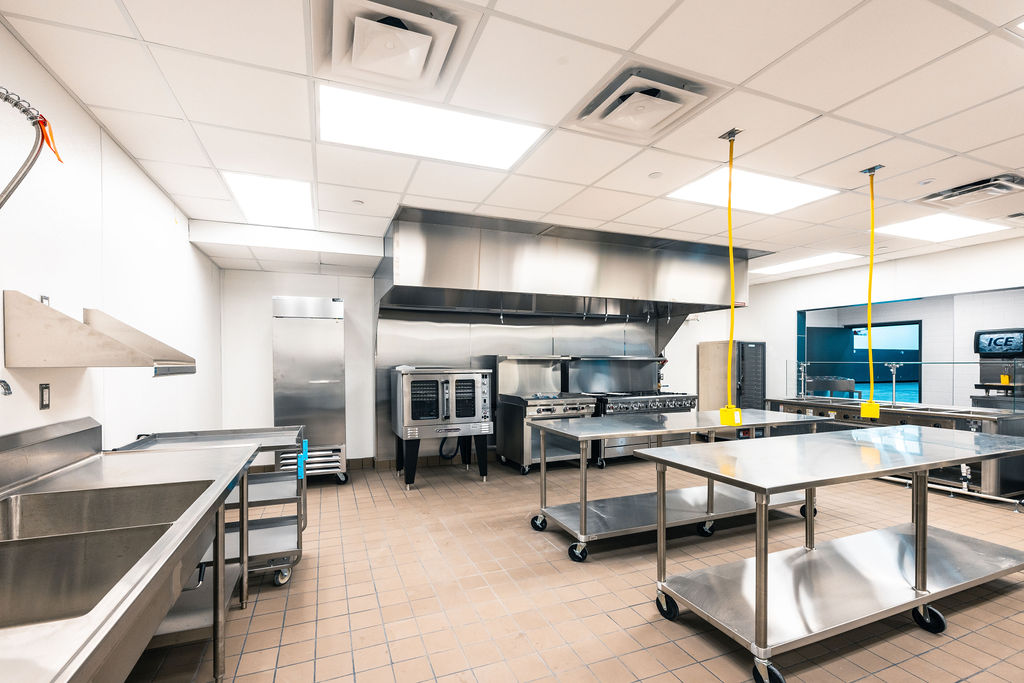The assignment of building a housing project and the workmanship that goes into it is close to heart of everyone who participates in the project at Brennan Construction. Whether it is a multi-unit apartment complex or an assisted living campus, we are proud to take on the important responsibility of building structures where people will live and play throughout their days. By providing value engineering and quality construction methods, we help each building owner and operator realize long-term value and success for their project.
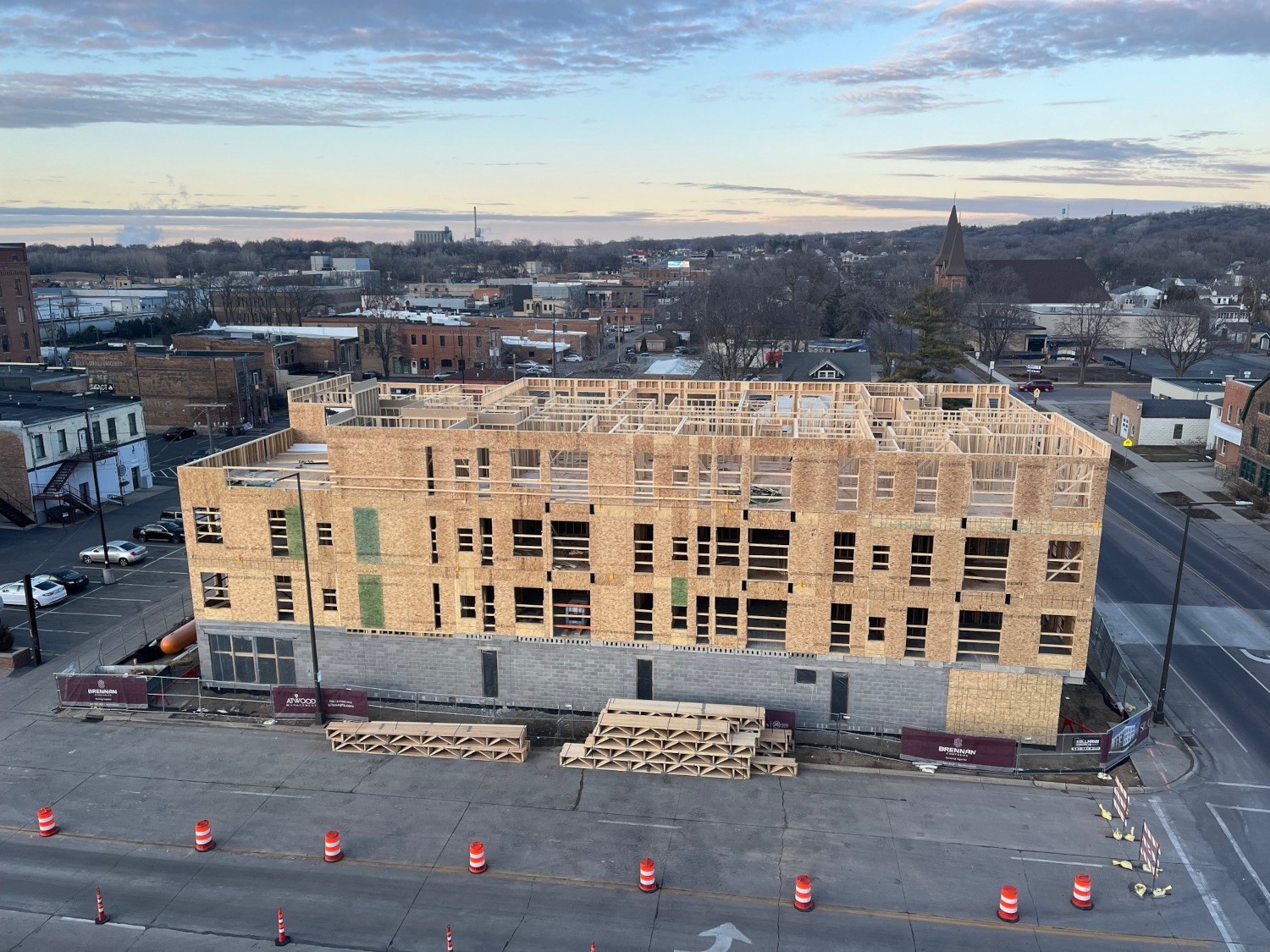
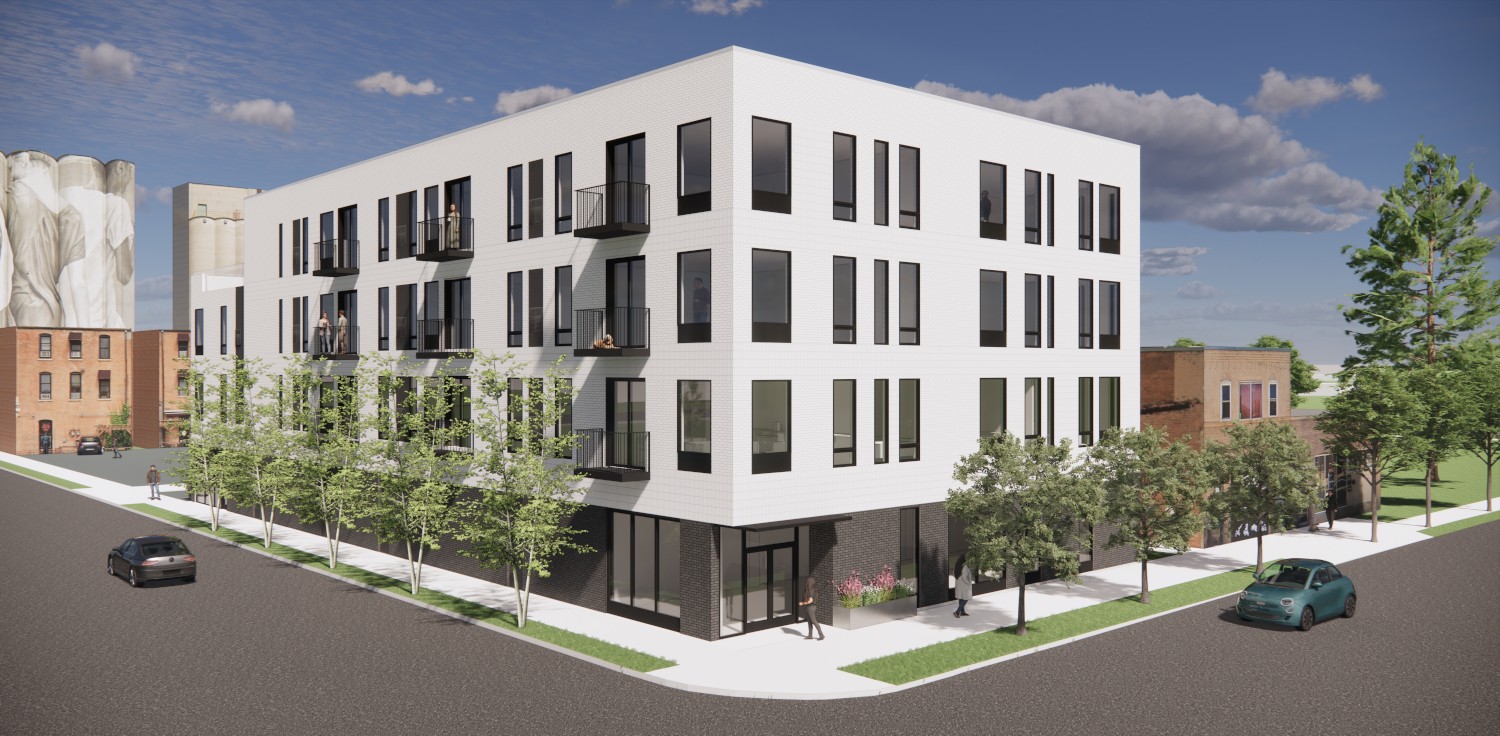
Brennan Companies is under construction on a 27-unit apartment building in Mankato, MN. The project includes enclosed heated parking with 1,000 SF retail space on the ground floor. The jobsite has busy streets on 2 sides of the project and power lines on the other 2 sides making safety and access planning a must.
| Categories : |
Development, Featured Projects, Housing, Retail / Entertainment
|
|---|
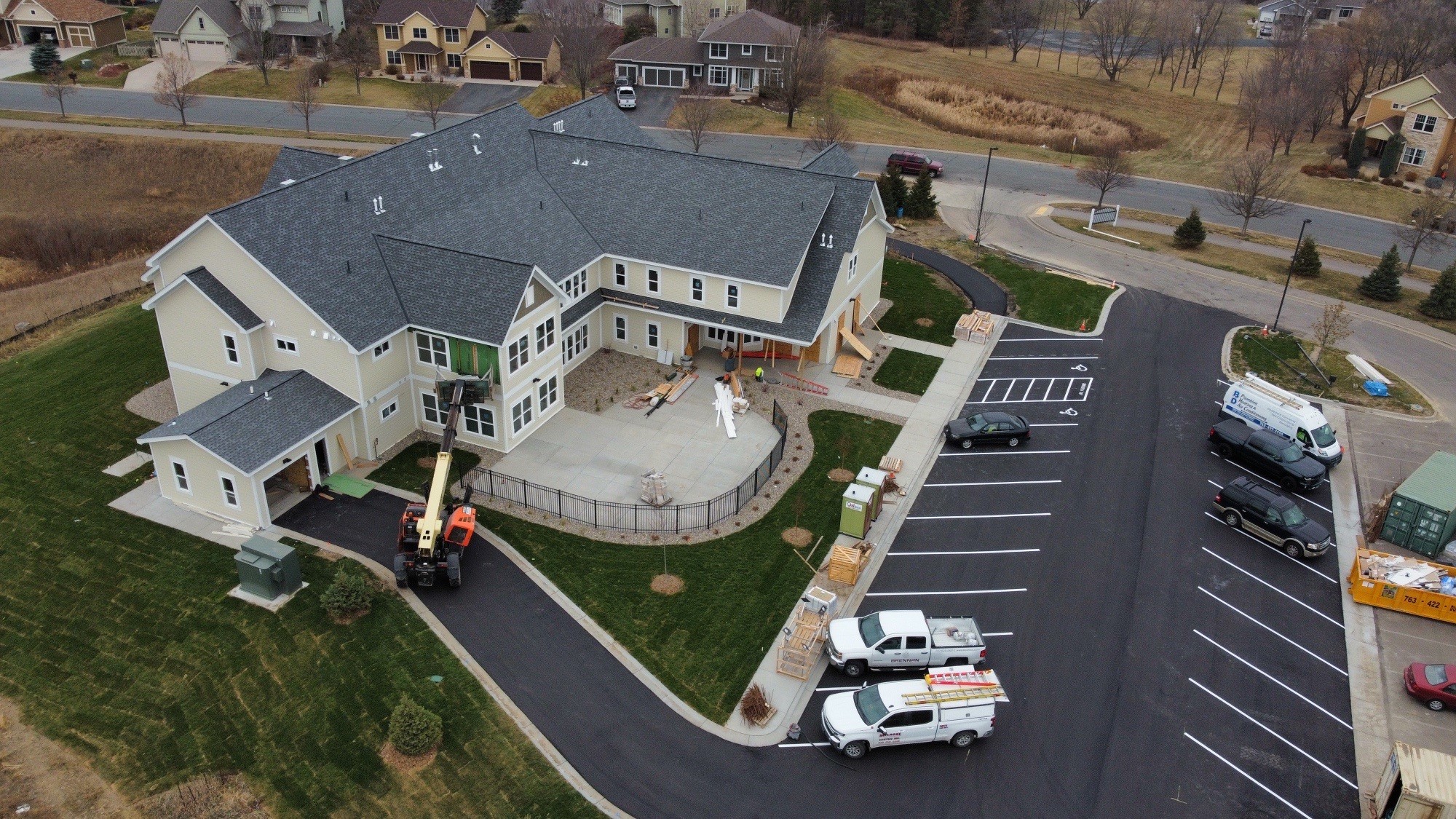

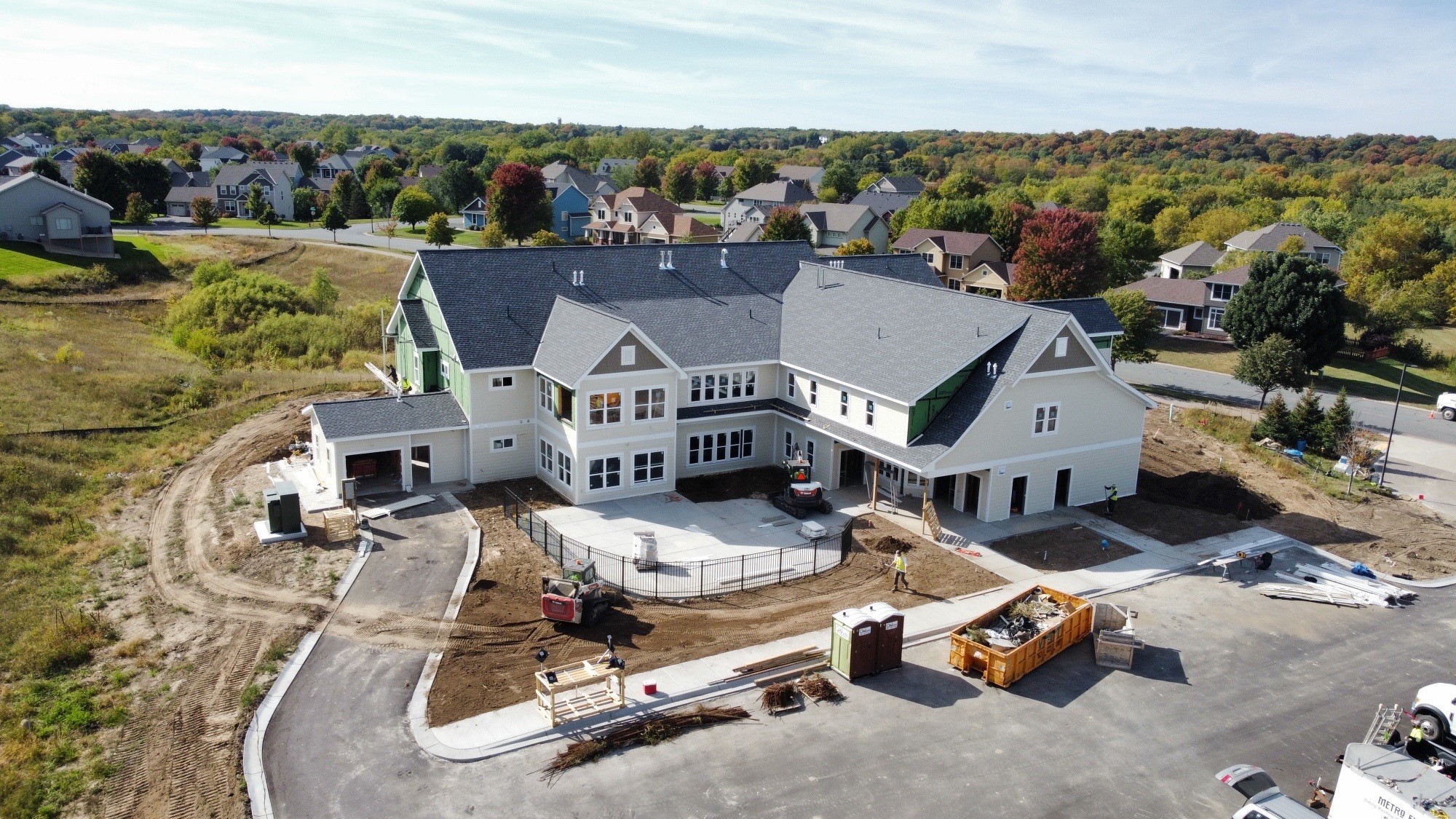
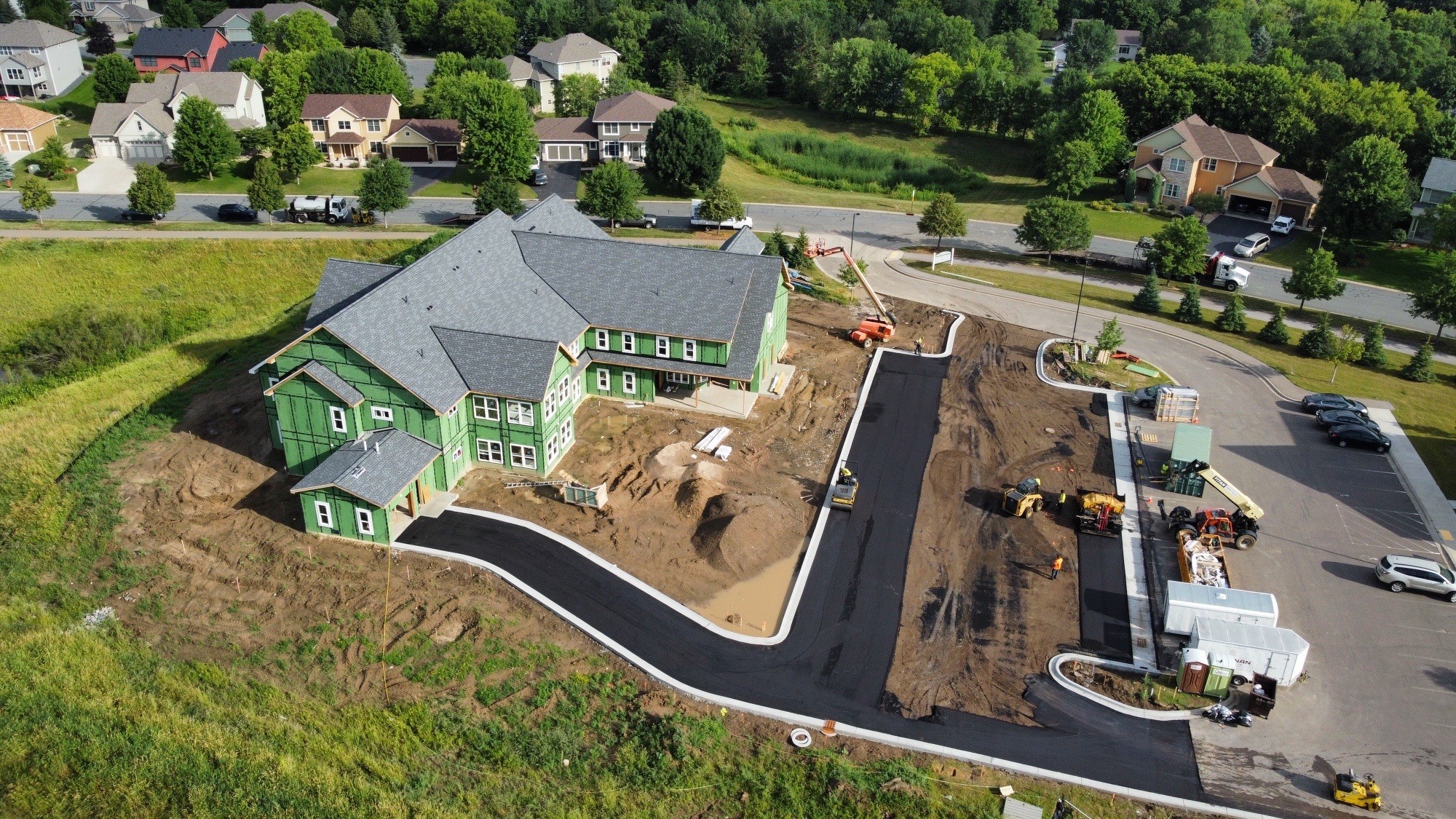
Inspired Senior Living is an assisted living facility located in Hanover, MN. This 2-story, 24-unit assisted living facility is the sister project to Bridge Water at Hanover that was built by Brennan in 2016. In this floor plan, each floor gives residents a communal living room, kitchen, and dining room with private bedrooms and bathrooms.
| Categories : |
Featured Projects, Housing
|
|---|

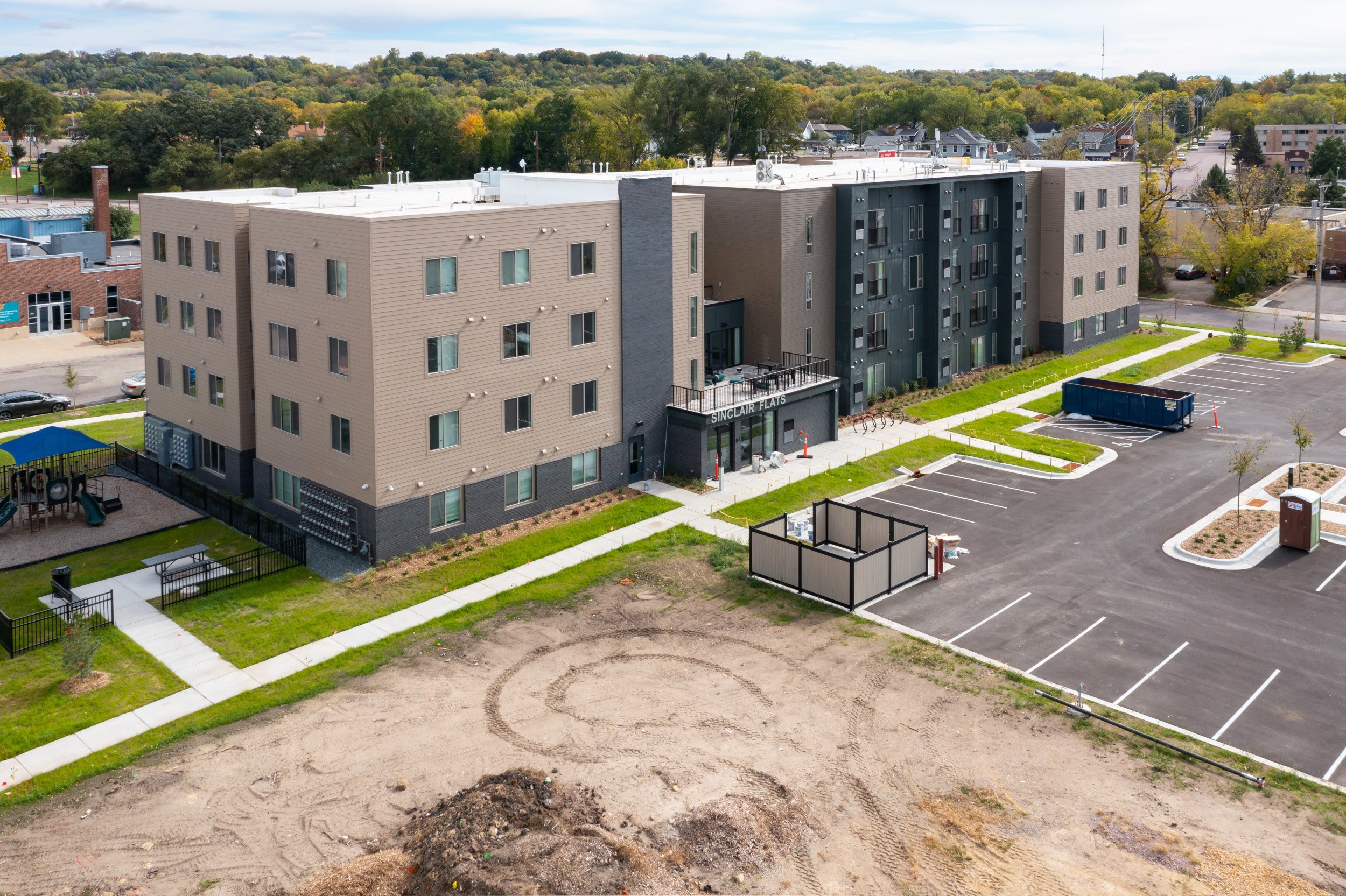
This 48-unit housing project took a 5.1-acre public works site and turned it into affordable workforce housing. Phase 2 coming soon!
| Categories : |
Featured Projects, Housing, Recent Projects
|
|---|
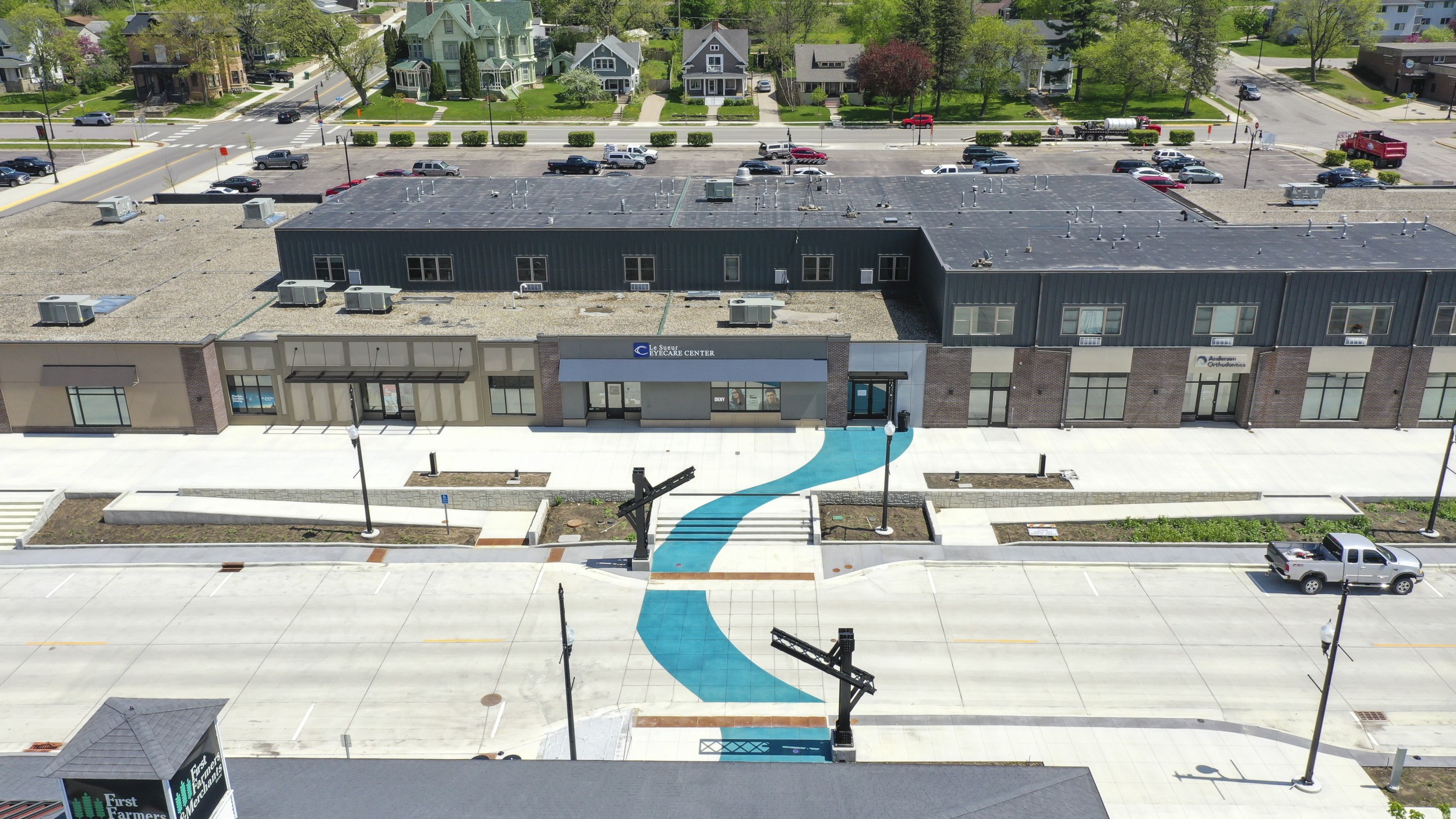
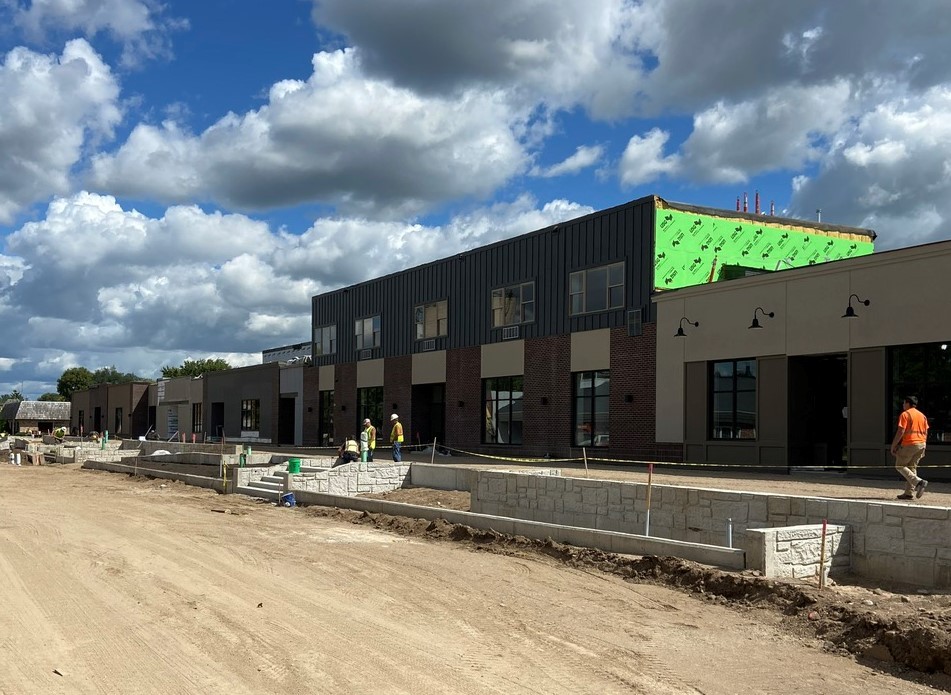
Formerly the Valley Green Mall, this development was integral to connecting Main Street in downtown LeSueur. Part of the building was demolished to make space for Main Street to connect. Main floor tenant spaces were remodeled or built out, including storefronts that would open onto Main Street. Tenants from the second level were moved down to the main floor. The second floor was then transformed into apartments.
56,000 SF. 17 apartments. 11 commercial suites.
| Categories : |
Housing, Recent Projects, Retail / Entertainment
|
|---|
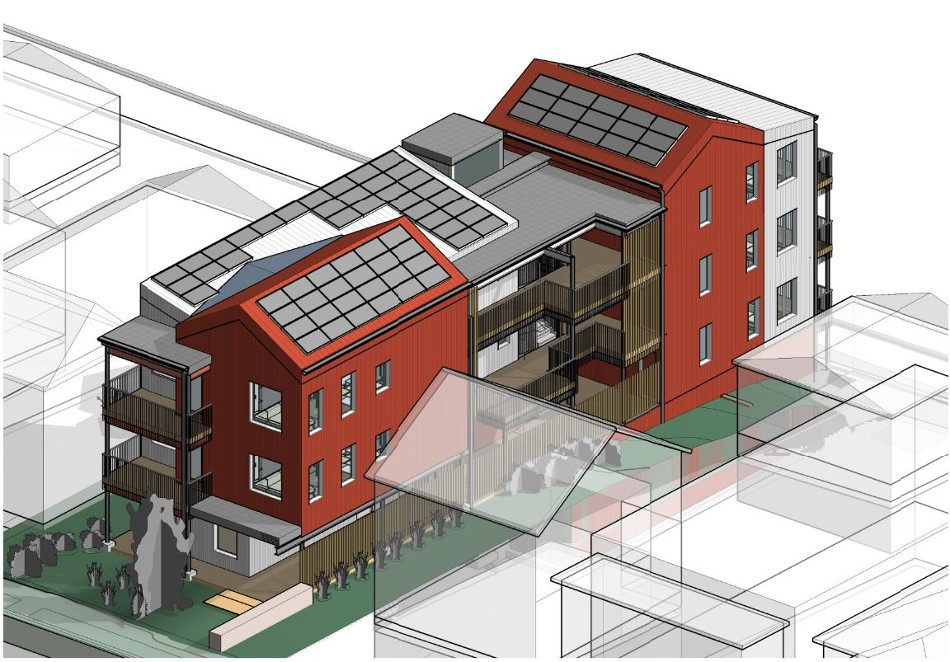
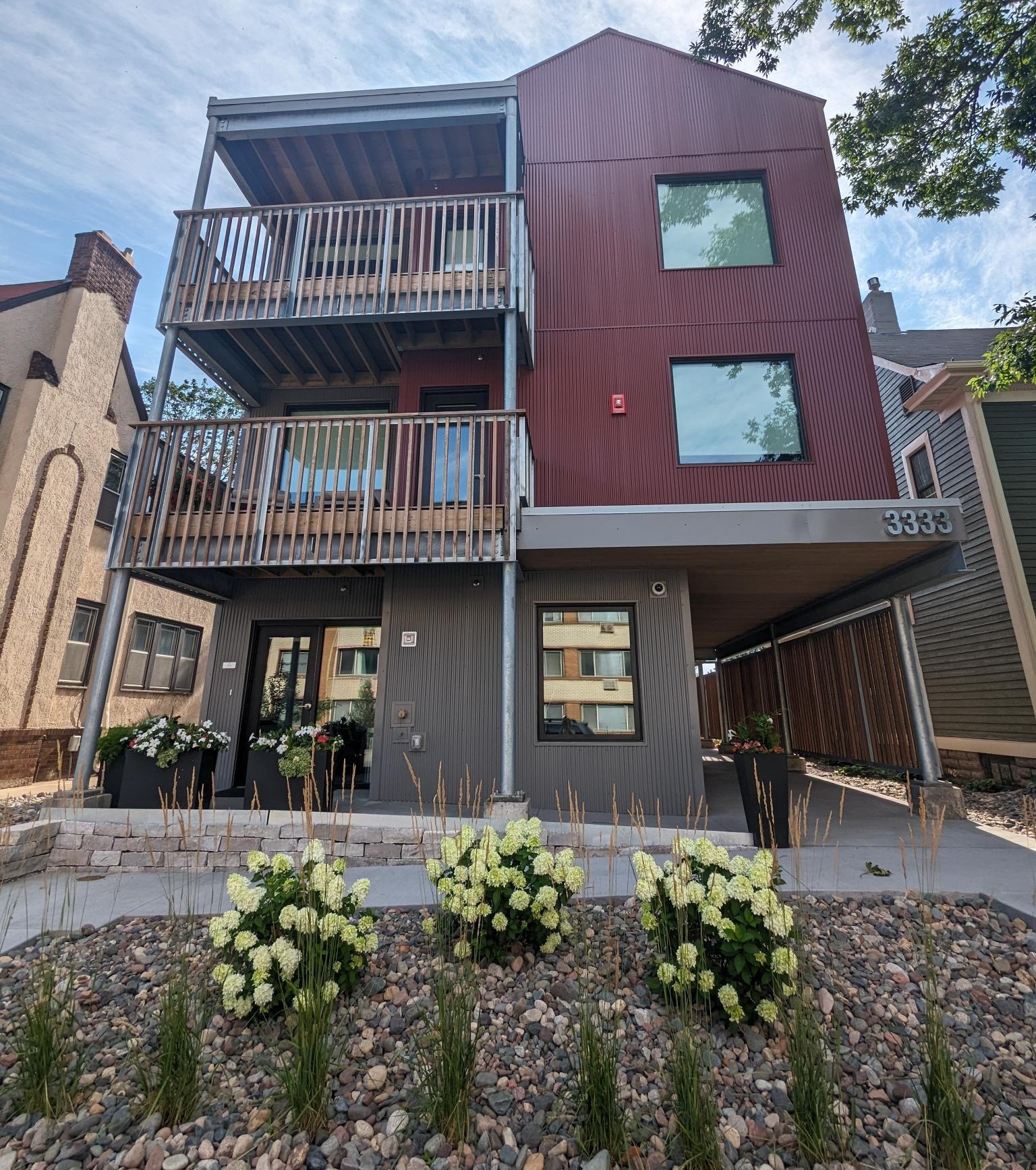
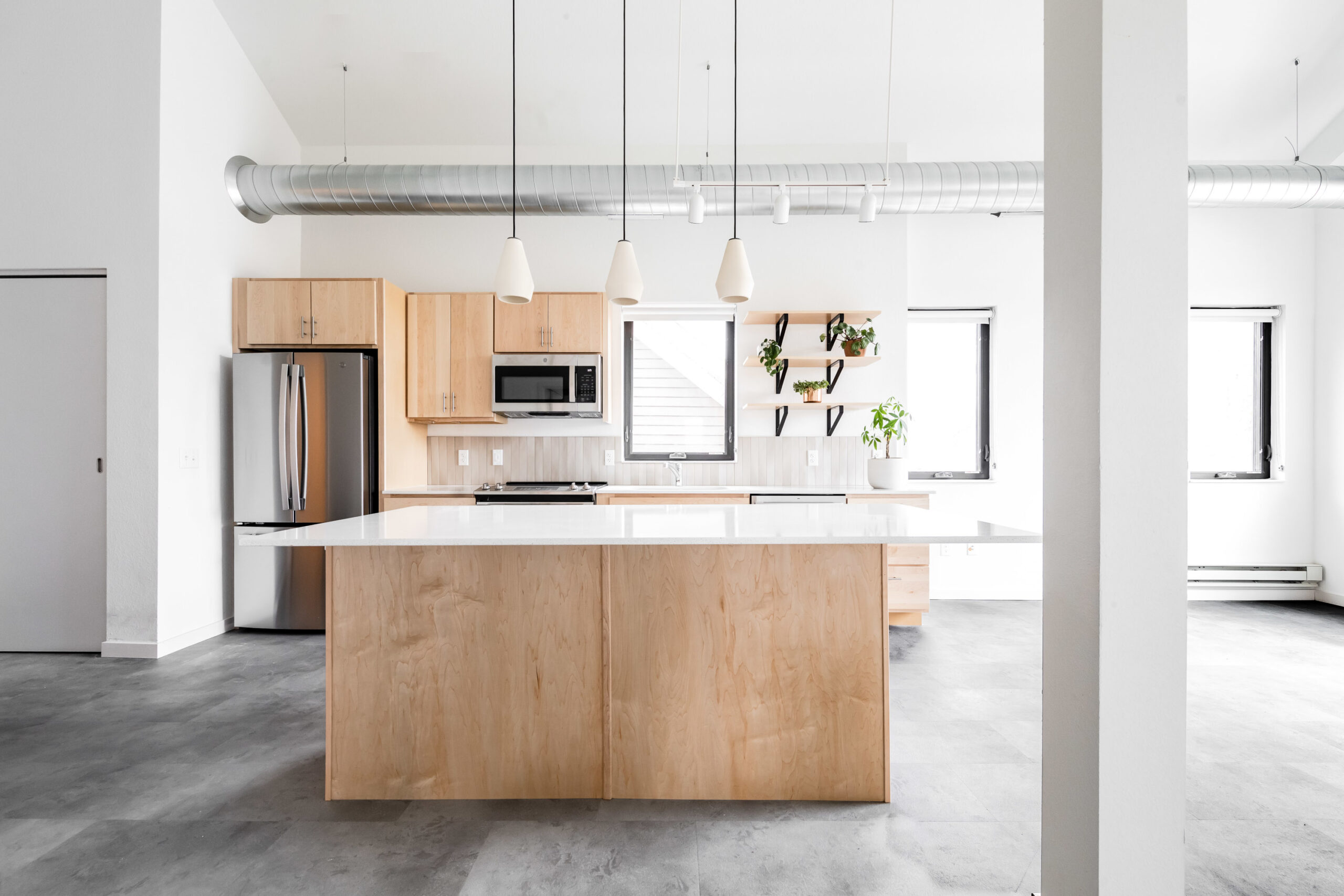
This urban infill project removed an uninhabitable single-family home and constructed a 3-story, 11-unit multifamily building in its place. The project has 2 towers of apartments connected by open balconies. This provides private entry to each unit and extra outdoor space. The building owner will have an office on the main floor of the project.
The goal of the project was to provide the missing middle housing to meet the needs of affordable, accessible quality housing to residents in the City of Minneapolis. You can read more about the “Missing Middle Vernacular” in Great Lakes By Design’s (Volume 5, issue 4) article that highlights this project.
| Categories : |
Housing
|
|---|
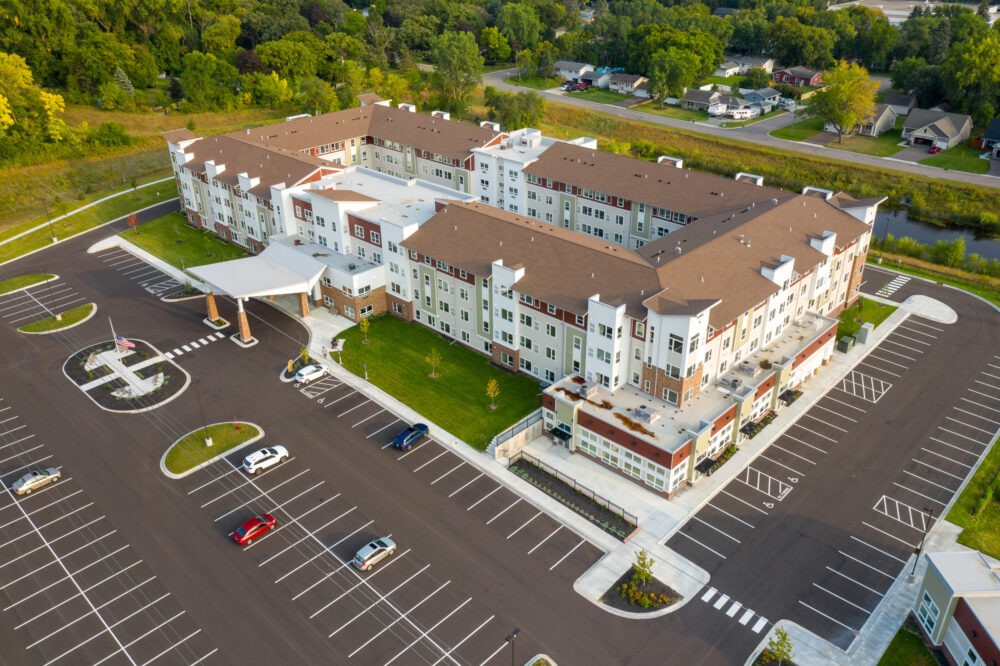
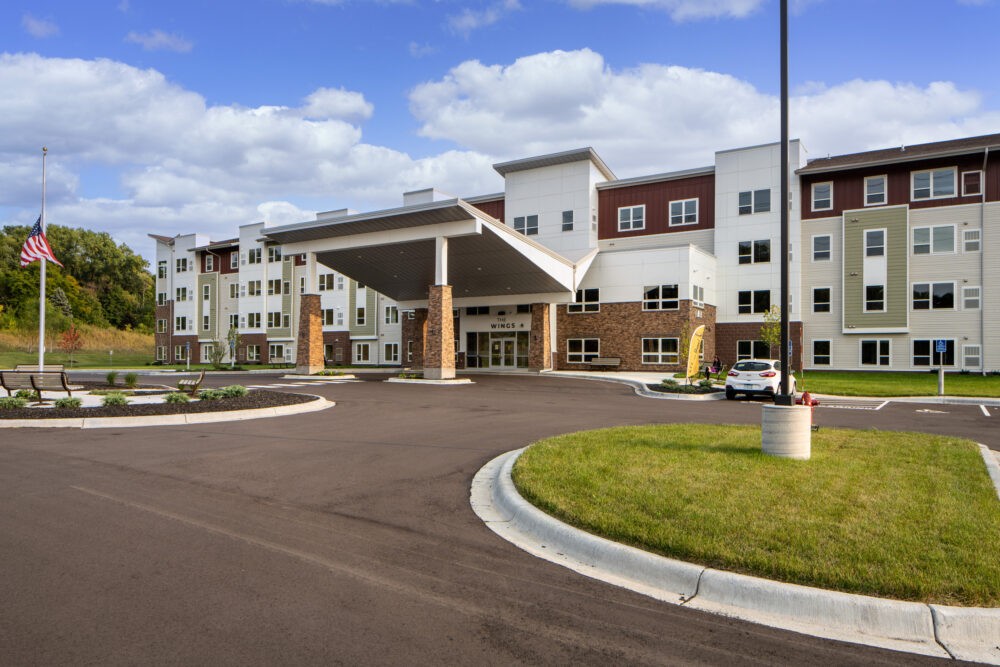
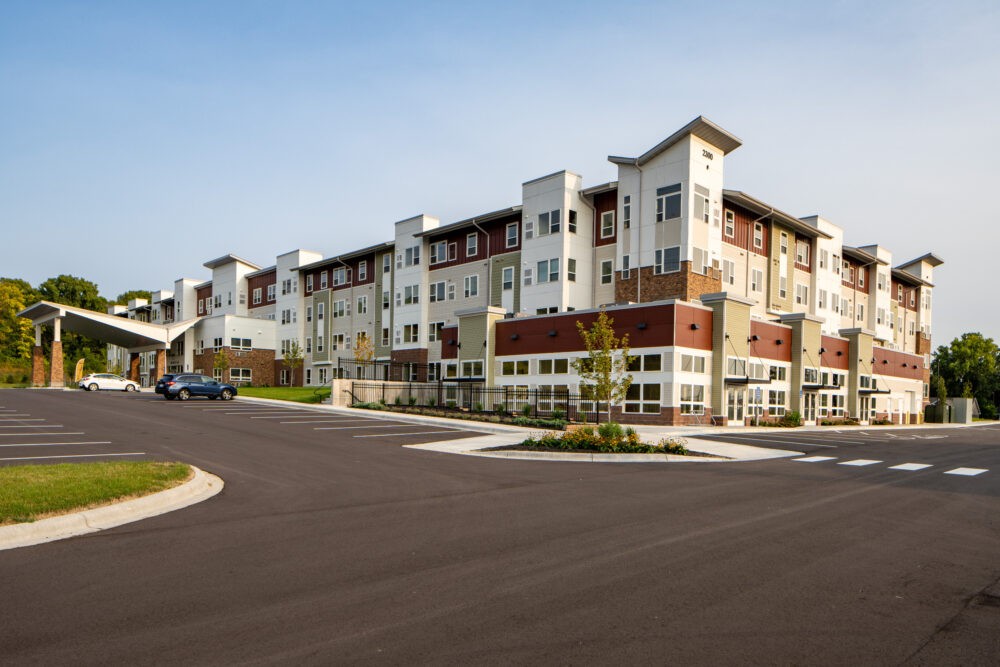
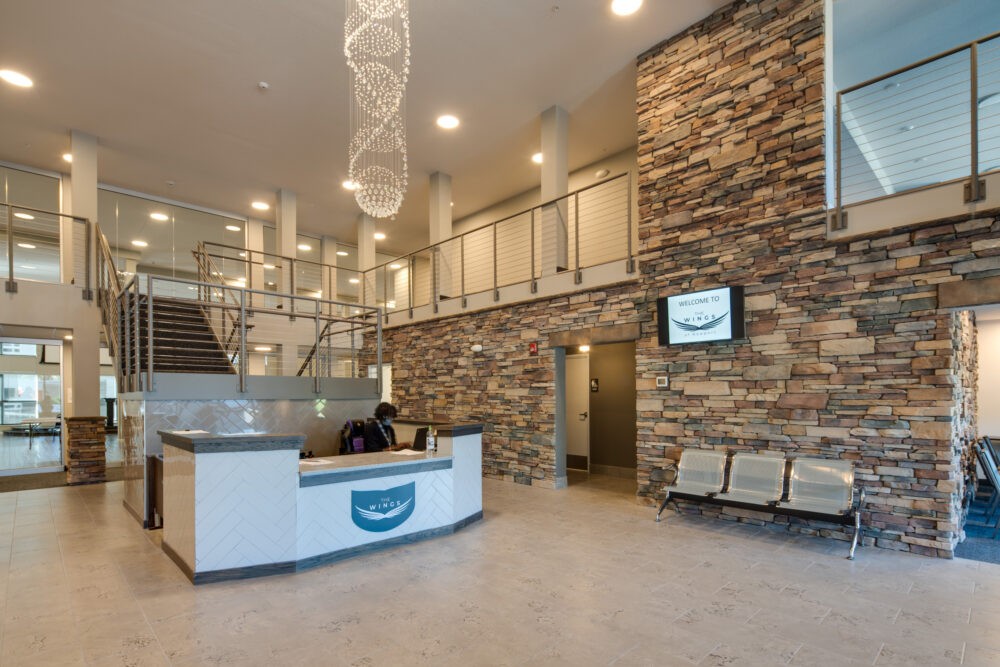
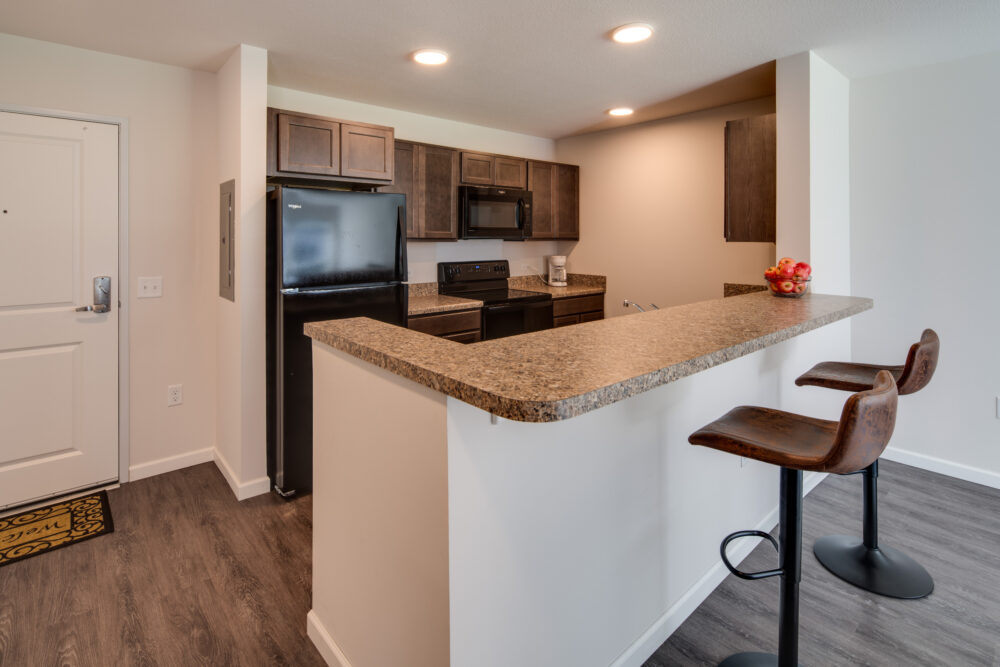
The new construction of The Wings at Newport began in 2019 and was completed in 2020. This 200 unit apartment complex features a stunning entrance, a large community room, rooms to gather on each floor, a café and a fitness center. There is also a retail center attached to the building, as well as a standalone building next door. This 55+ living complex is designed so that it’s residents have all the comforts of home and all their necessities on site.
| Categories : |
Featured Projects, Housing, Recent Projects
|
|---|

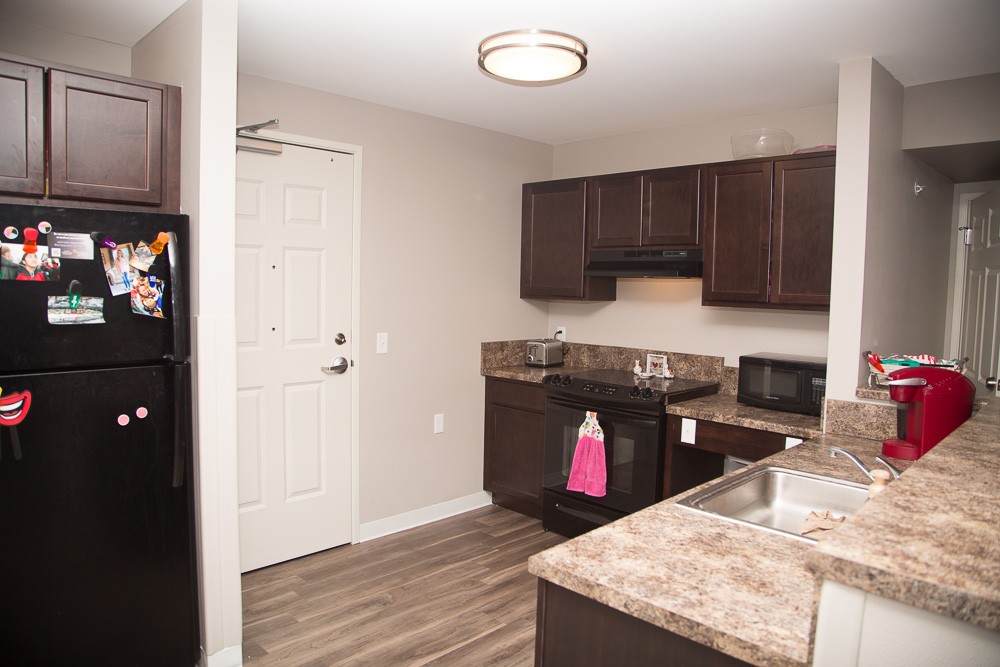
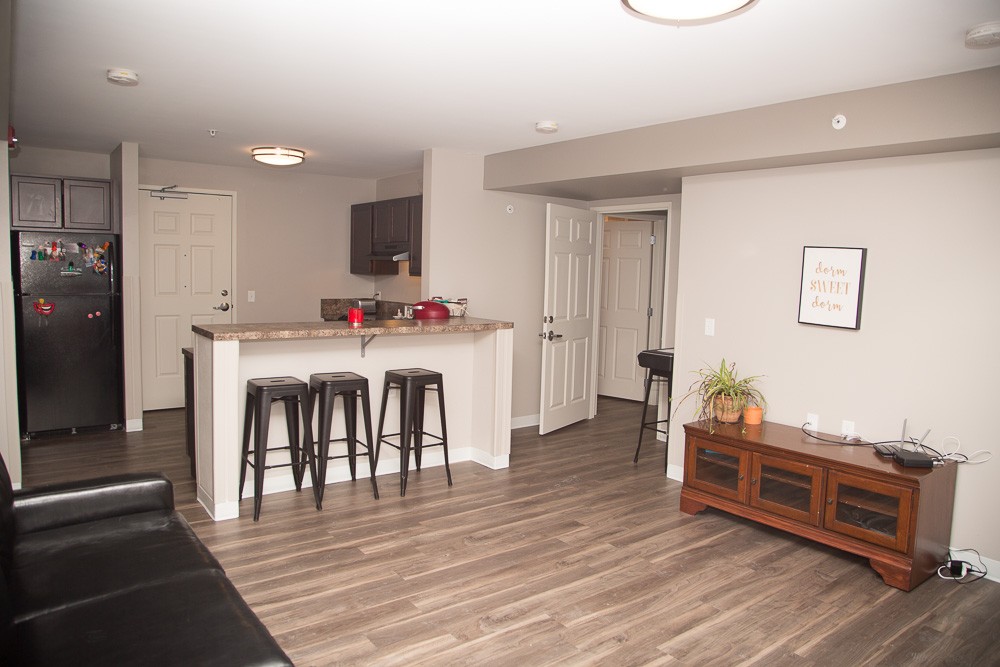
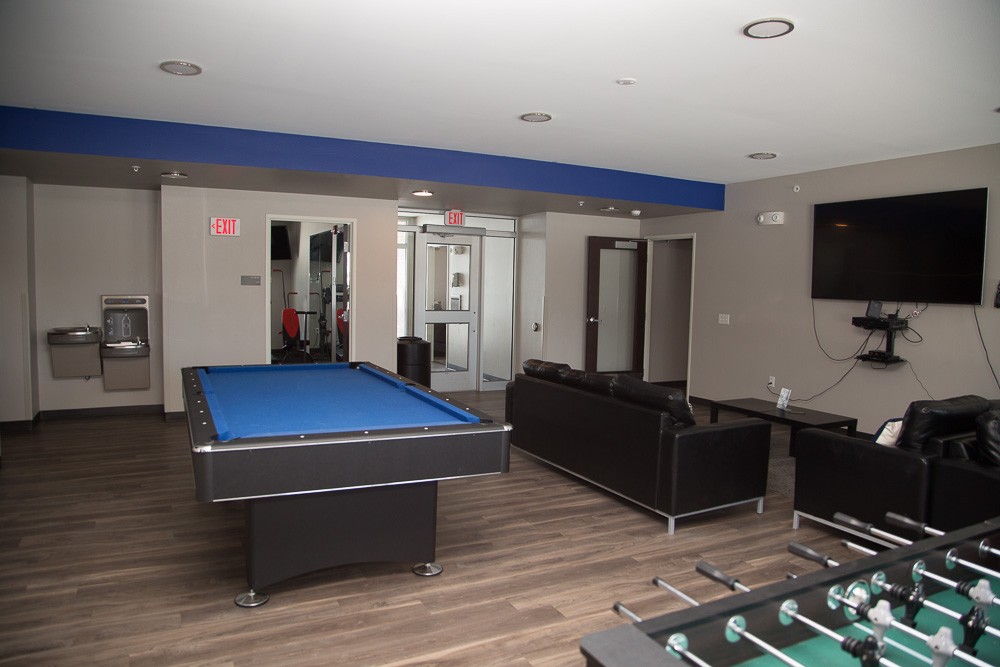
We have completed construction on a 34,500 SF student apartment project. The project consists of a 3 story, 27-unit complex with a one-story building housing offices and common areas. Common areas include the lobby, mail room, game lounge, group study rooms, laundry room and fitness center.
This wood frame building will serve the Worthington Campus of Minnesota West Community and Technical College as it is adjacent with the campus athletic fields.
| Categories : |
Housing
|
|---|
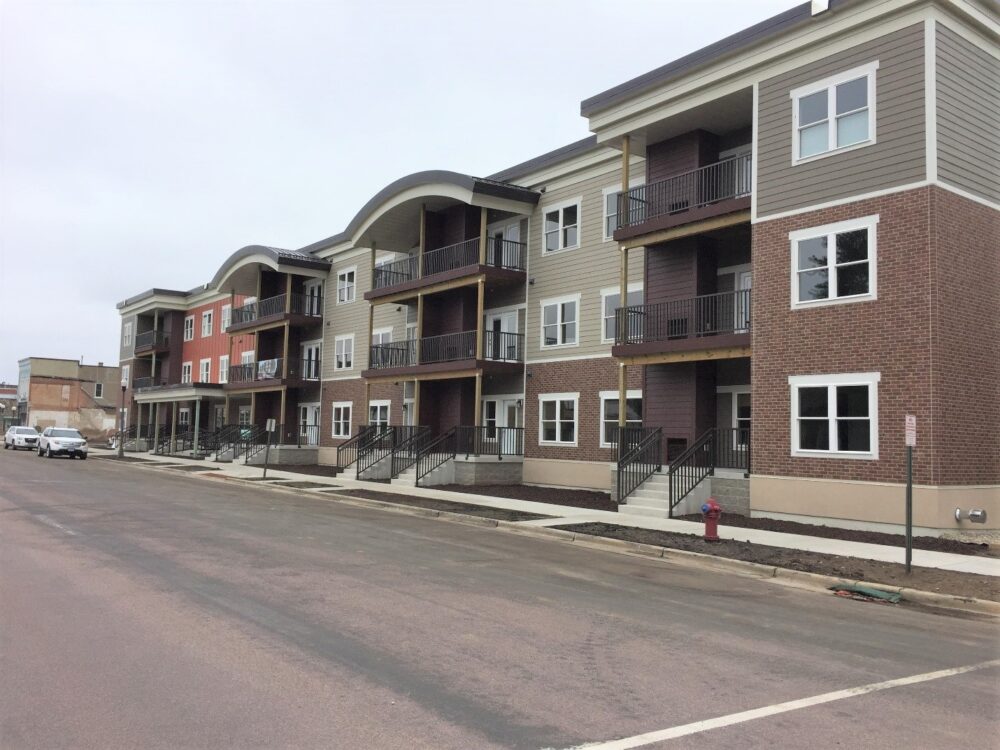
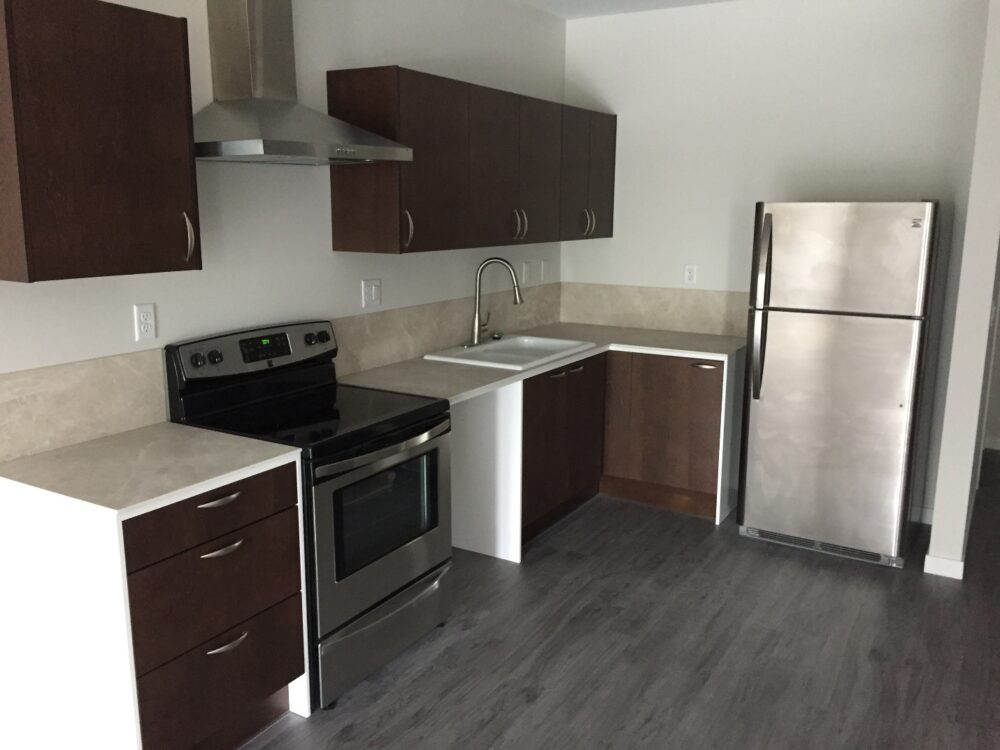

City Center Apartments will be a community exclusively for adults aged 55+. The complex is designed to keep this age group active and social with many common spaces including pickle ball courts, horseshoes, quilting room, fitness center, and a community courtyard.
This 37 unit apartment building will be in the center of downtown New Ulm, Minnesota. Construction began in October 2017 and finished the summer of 2018.
| Categories : |
Housing
|
|---|

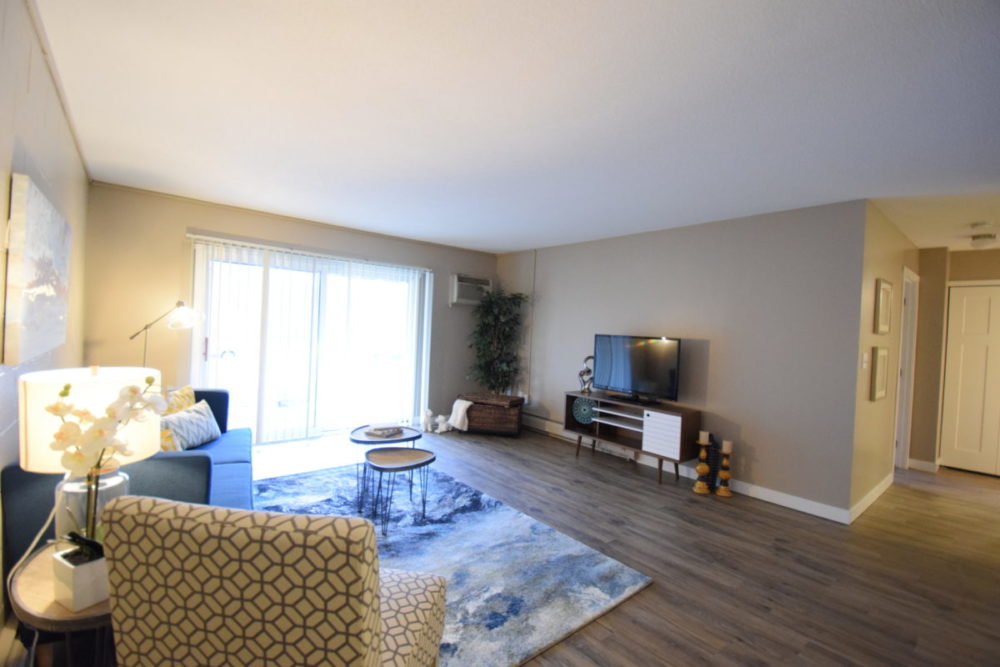
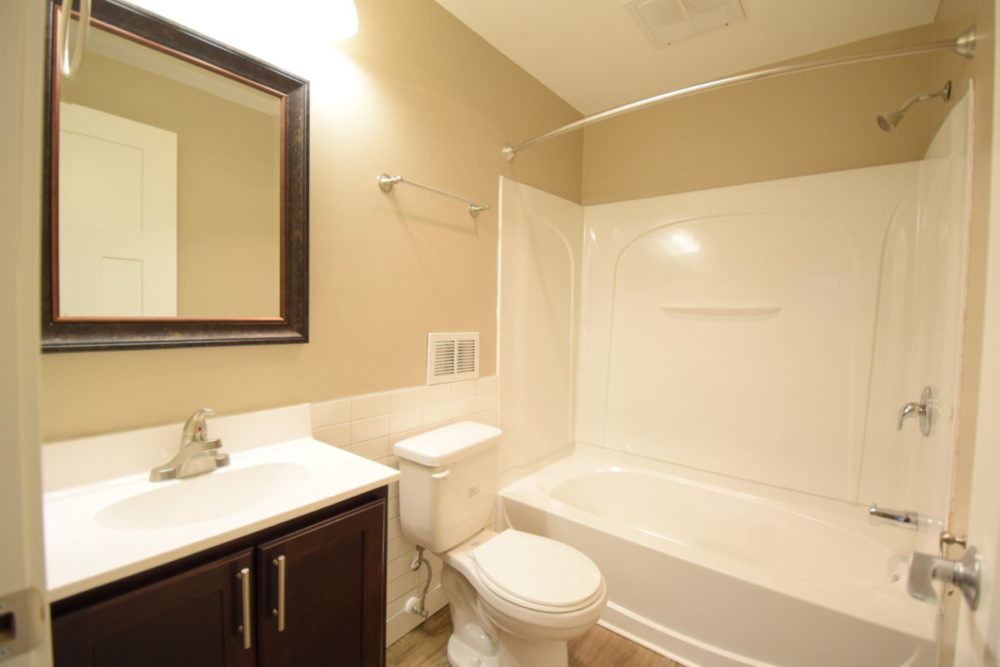
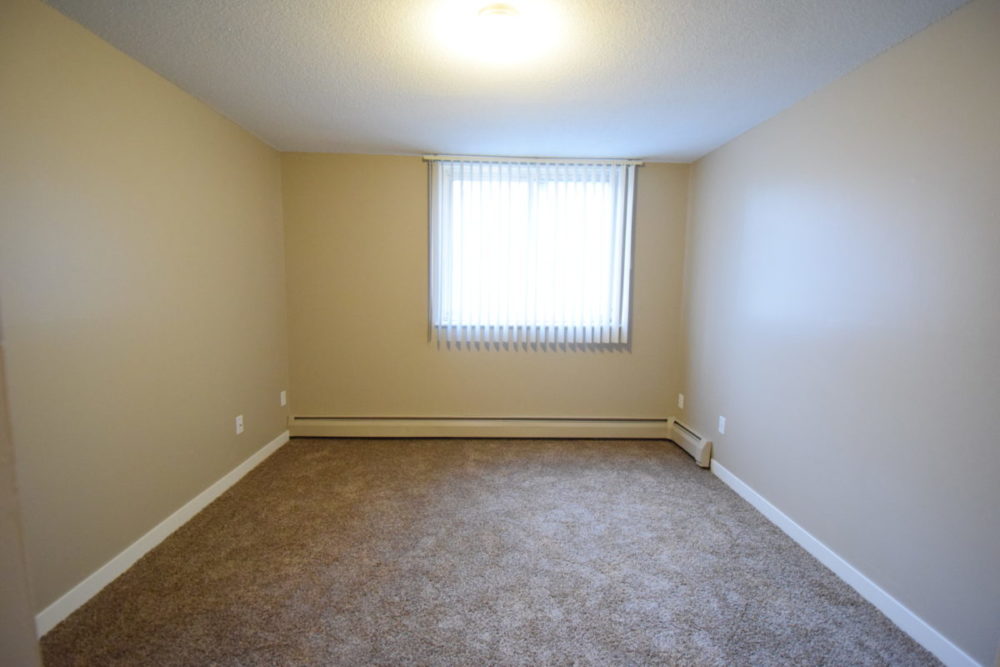
Brennan Companies remodeled 100 units of student housing for Atwood Property Management. Each unit was stripped down and replaced with new floors, paint and appliances.
To limit the amount of tenant displacement, the units were completed in smaller groupings. A group of apartments was completed together and had a set completion date when tenants would be occupying the space.
| Categories : |
Housing
|
|---|
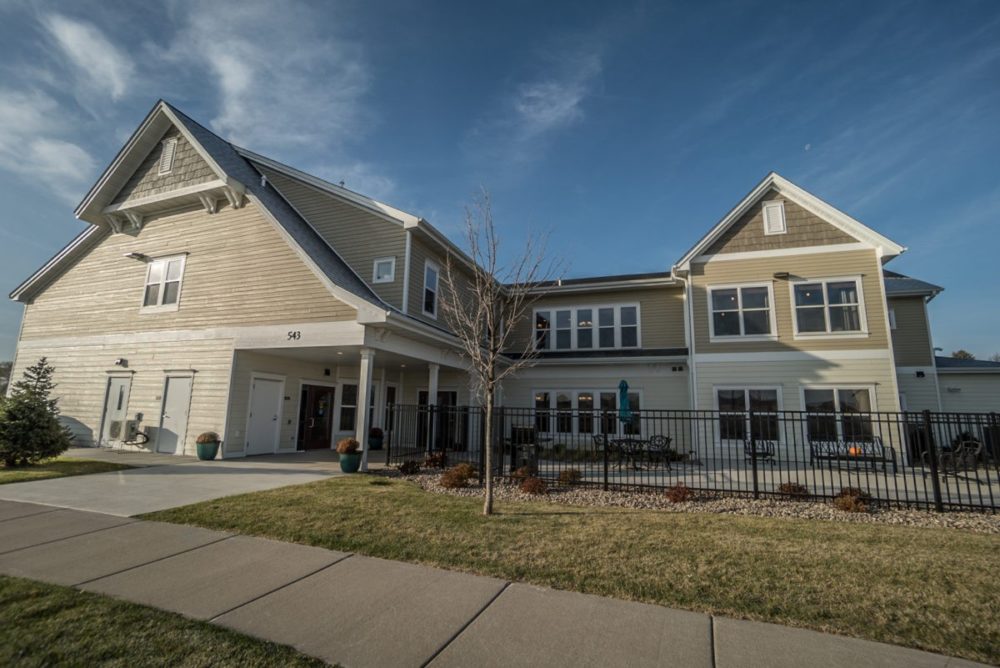
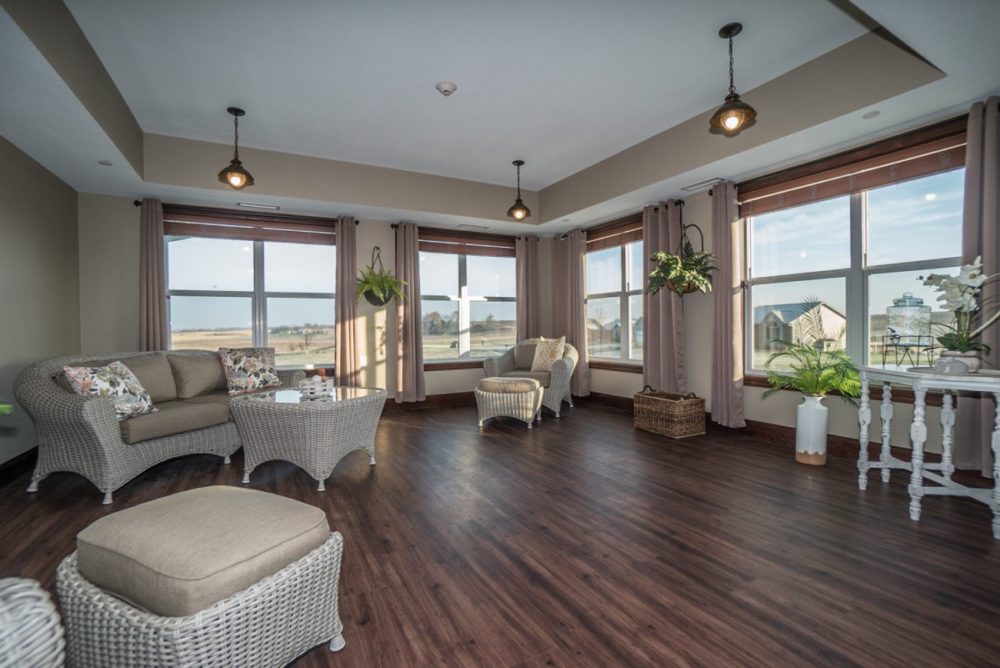
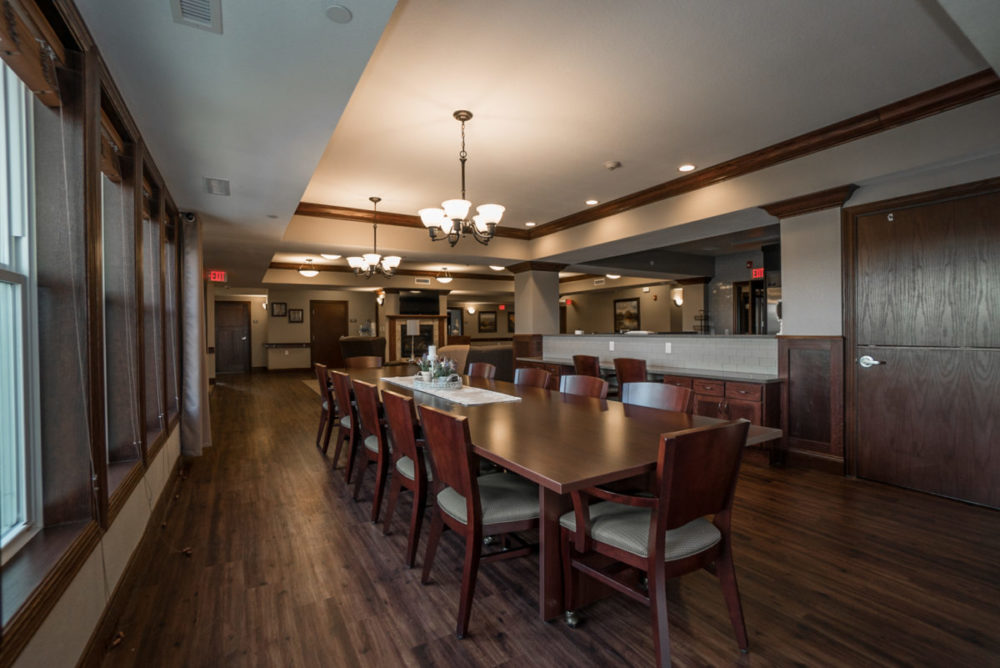
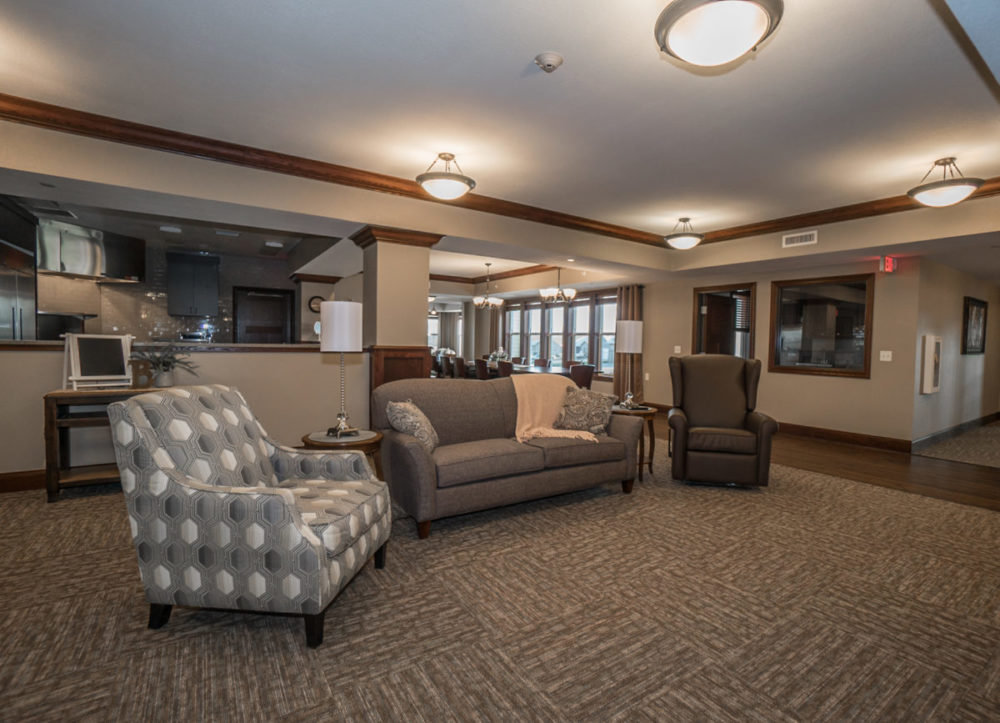

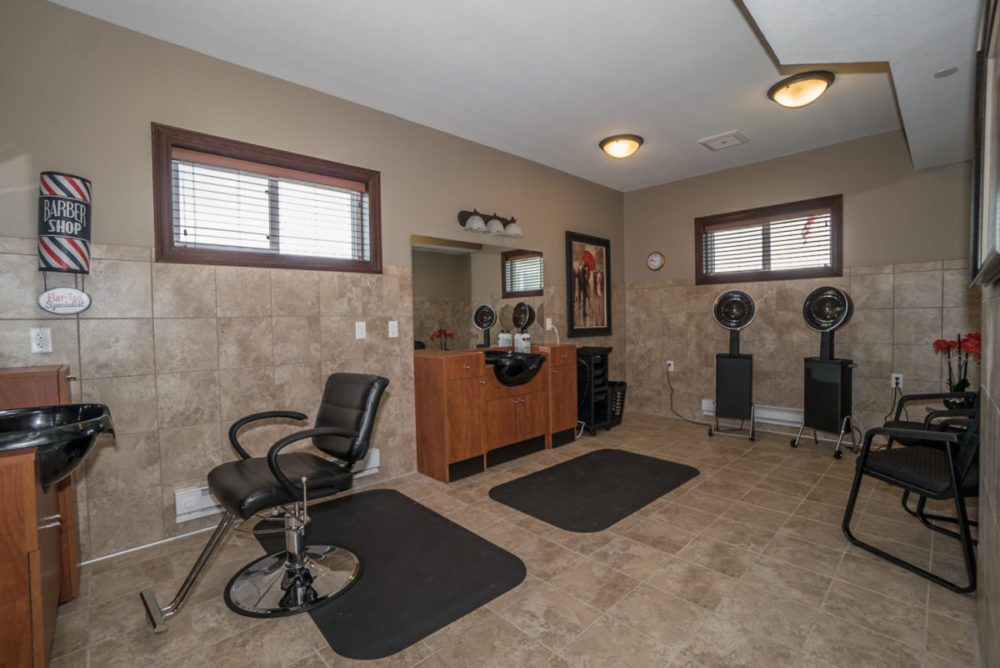
Bridge Water is a 24 unit assisted living facility on a half-acre lot in Janesville. It is designed using the greenhouse method where each floor is self-sufficient. The floor, called a house, has its own kitchen, living room and porch.
The greenhouse style floor plan and security enhancements keep its memory care residents safe.
The fenced in outdoor patio and guest parking allow for families and friends to visit frequently.
Bridge Water is one of a series of assisted living facilities that will help accommodate the high volume of aging baby boomers that need care.
| Categories : |
Housing
|
|---|
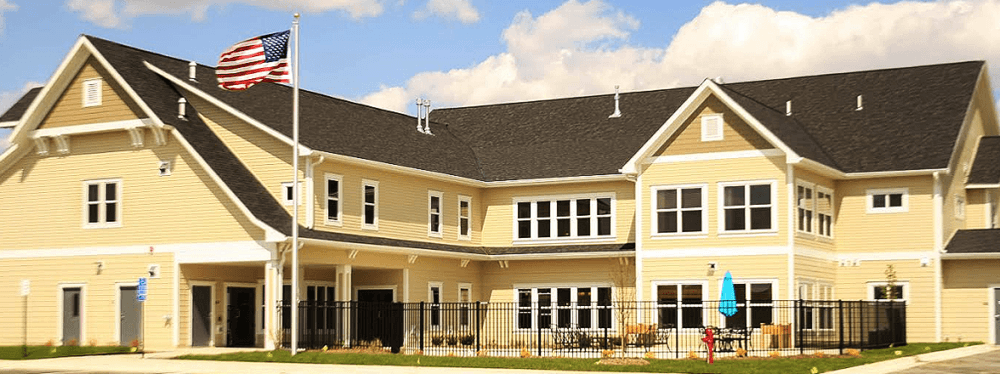
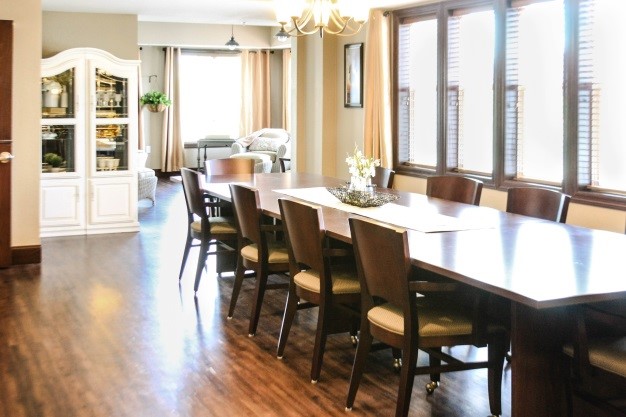
Bridge Water of Hanover is an assisted living facility located in Hanover, MN. It has the greenhouse style floorplan which means that each floor, called a house, is independent. Residents are able to live fully just on their floor as each floor has its own kitchen, living room and porch.
There will be outdoor space for gatherings and ample parking for visitors.
The Greenhouse is one of multiple assisted living facilities that are in the process of construction for the growing volume of aging baby boomers.
| Categories : |
Housing
|
|---|
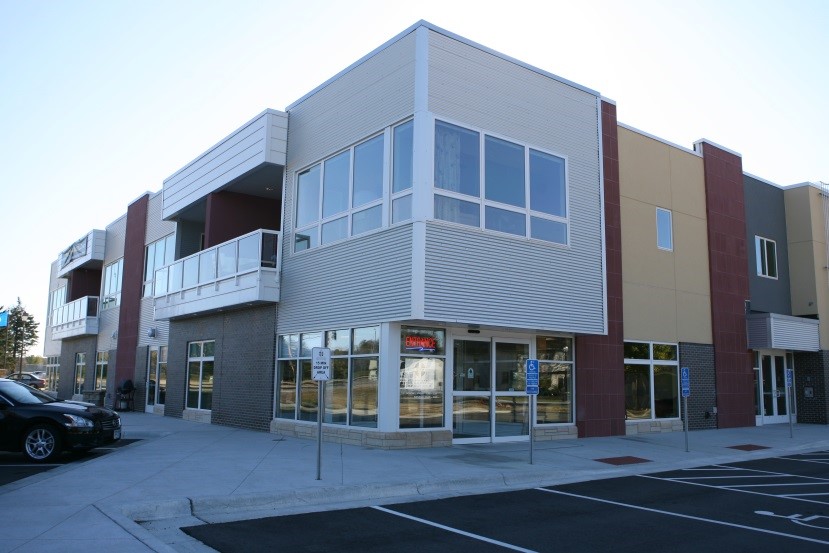
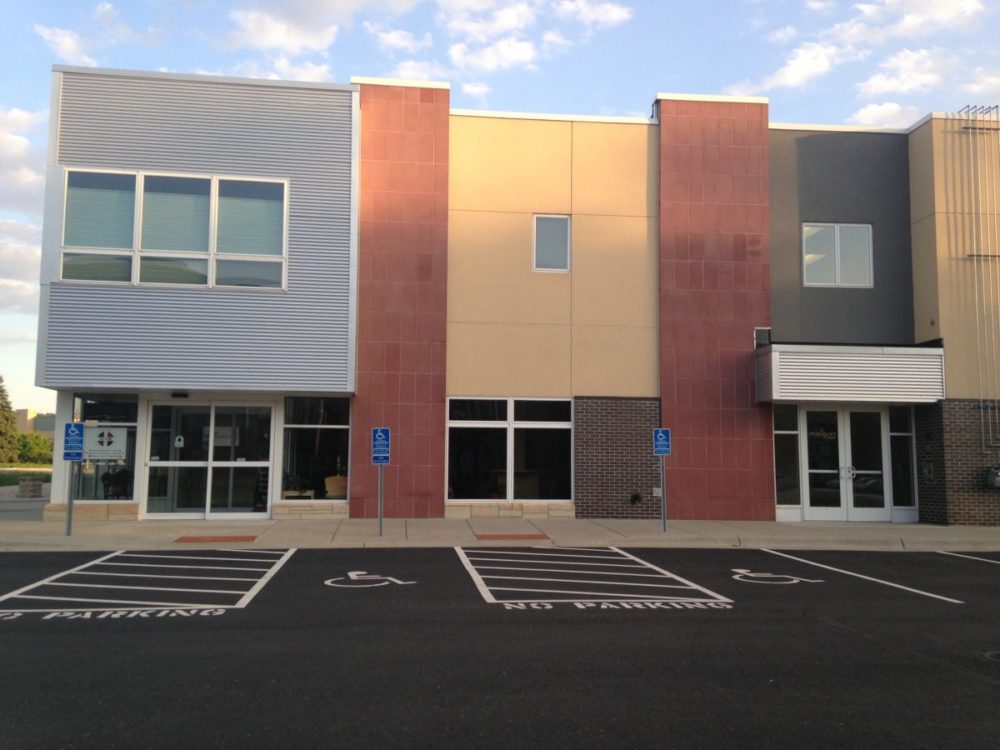
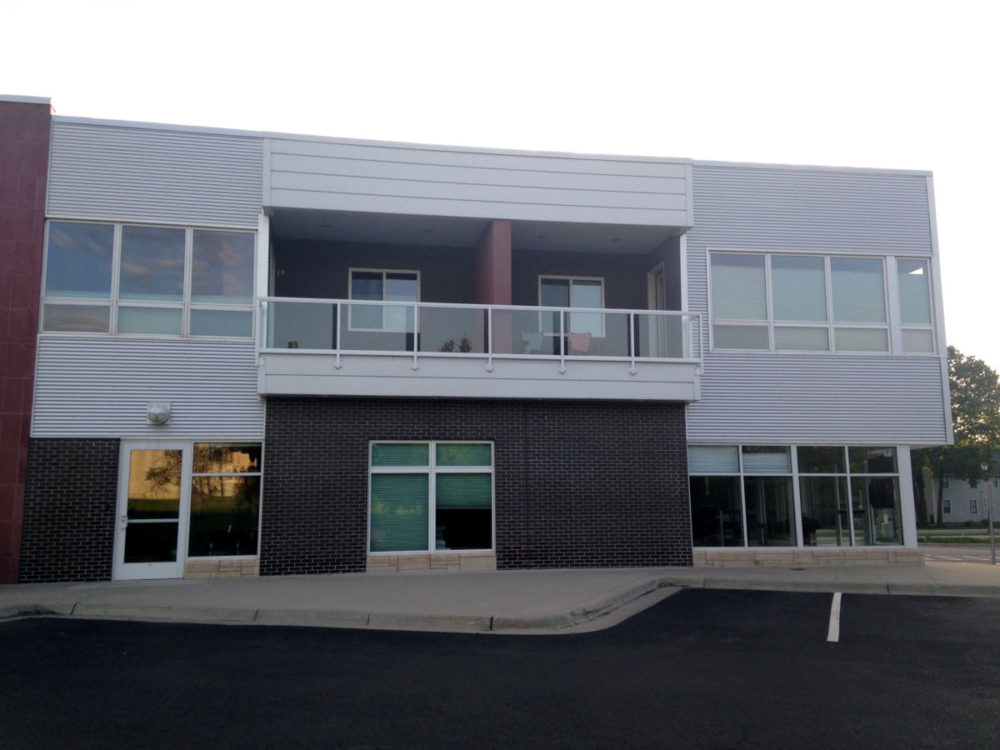
The Marigold was the first mixed-use development constructed in Greater Mankato in decades. As such, this project required a constrained construction budget to line up with existing rental rates. Brennan Construction met this challenge with creatively formulating and effectively pricing various project aspects including; the exterior window system, the mechanical system, and other exterior materials.
Three issues encountered on this project included:
- completing the project on time (before the onset of winter conditions added costs),
- coordinating mechanical and electrical designs within the limited available space within the structure
- effectively tracking areas of costs under budget to allow the Owner to implement added scope, such as an electronic monument sign
| Categories : |
Housing
|
|---|
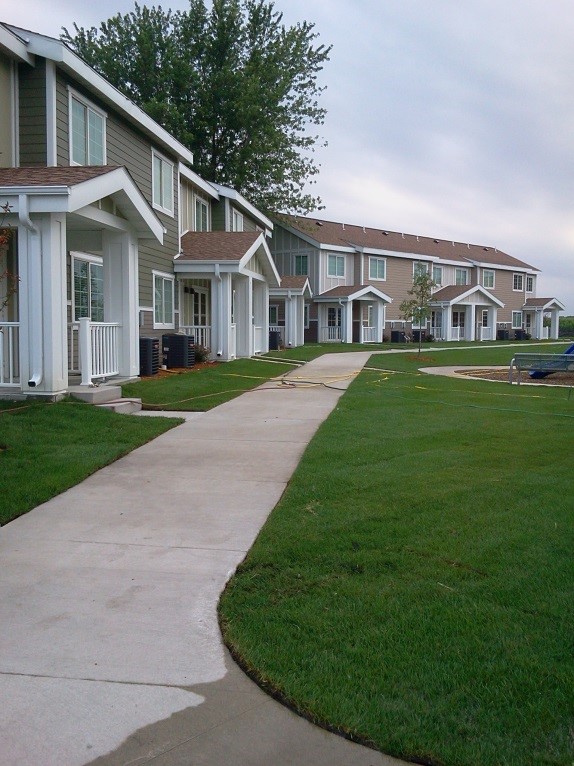
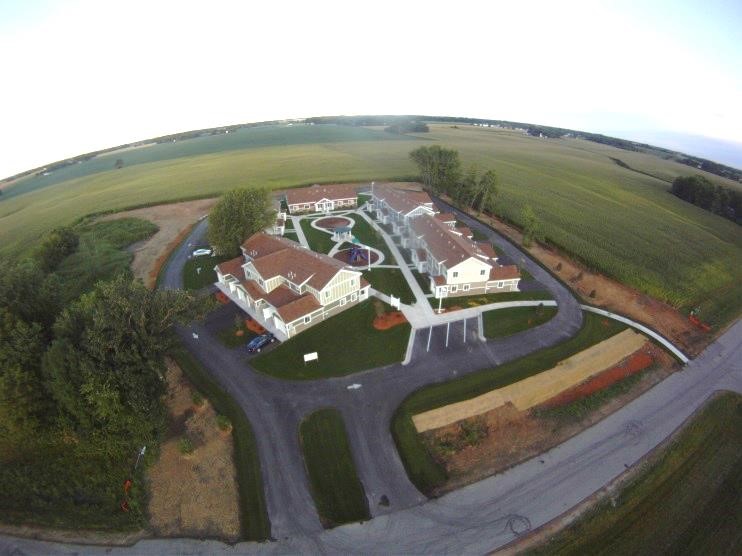
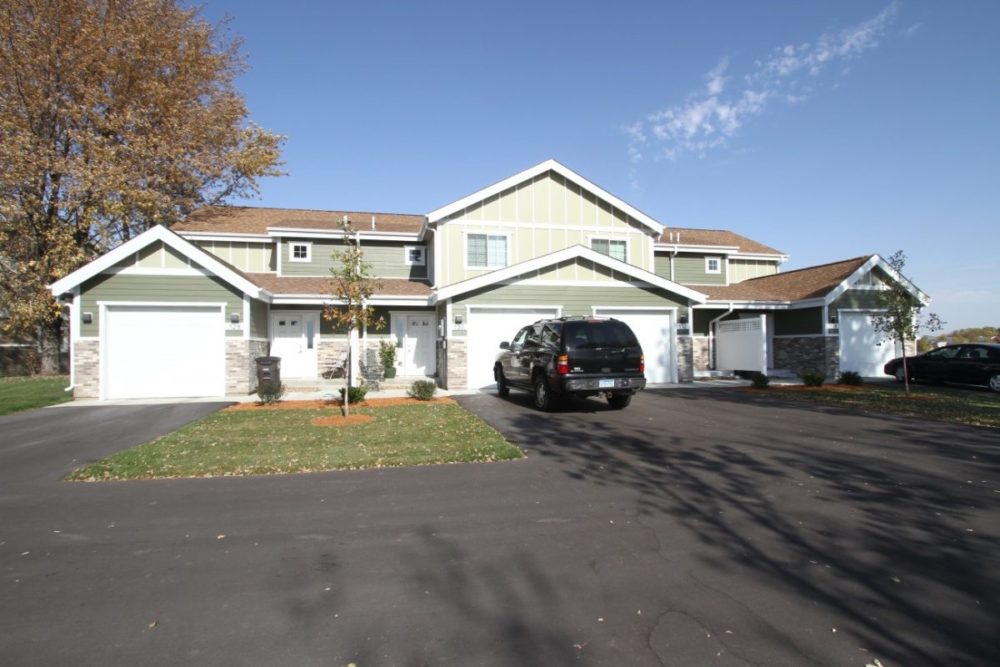
Brennan Construction completed 5 Townhomes with a total of 18 units in conjunction with the Minnesota Housing Authority for Blue Earth County.
This 18 townhome unit project was a collaboration between various entities resulting in an income based multi-unit project. The project was LEED certified and ‘Buy-American’.
We worked closely with the Architect and Owner to complete the project on time and within budget. Our accounting department worked diligently to ensure proper HUD documentation and requirements were met, as well as exact specifications for the LEED certification and ‘Buy-American’ were followed.
| Categories : |
Housing
|
|---|

