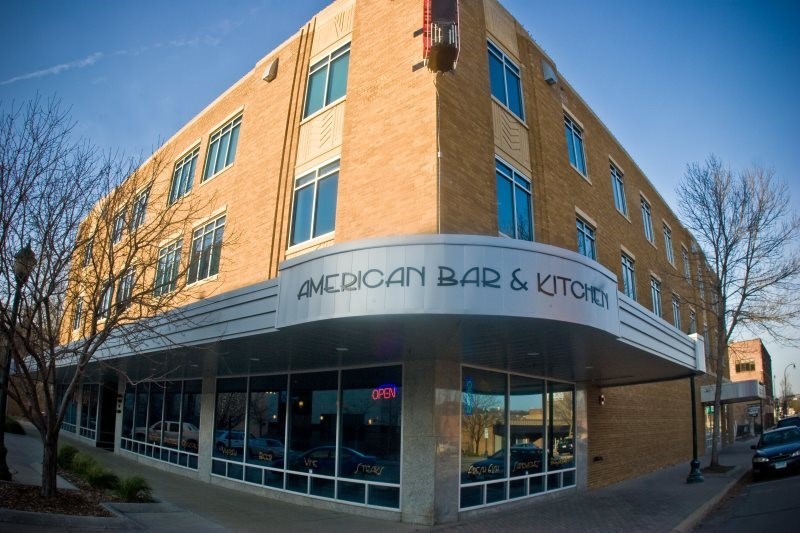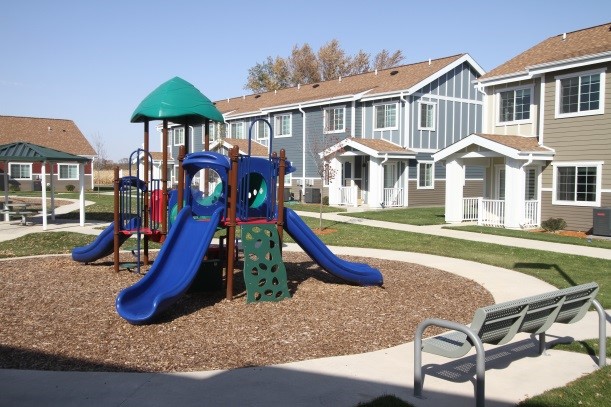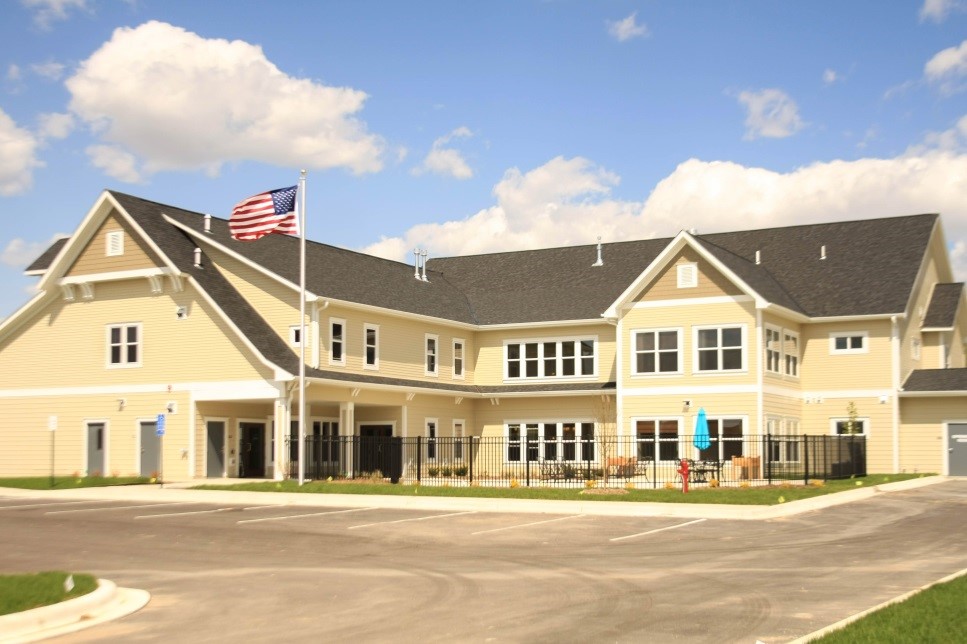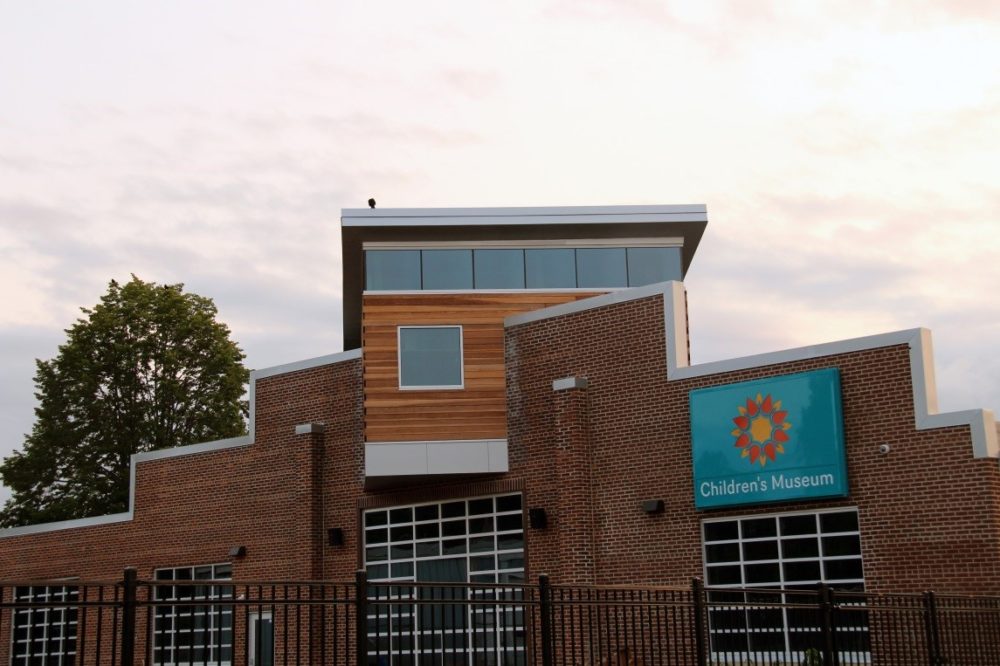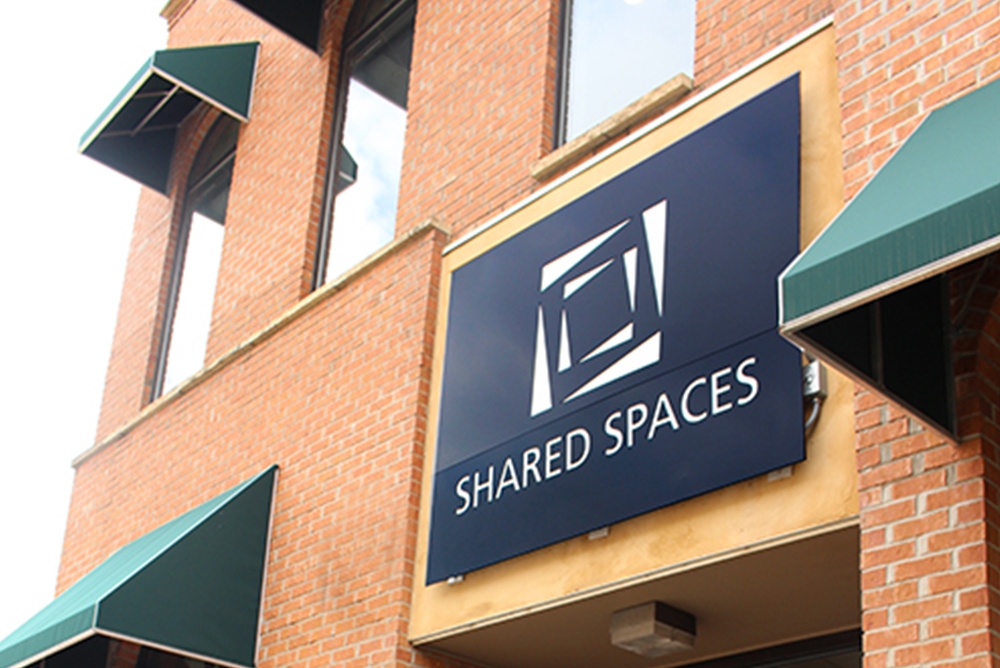- All
- Development
- Educational
- Featured Projects
- Historical
- Housing
- Office
- Religious
- Retail / Entertainment
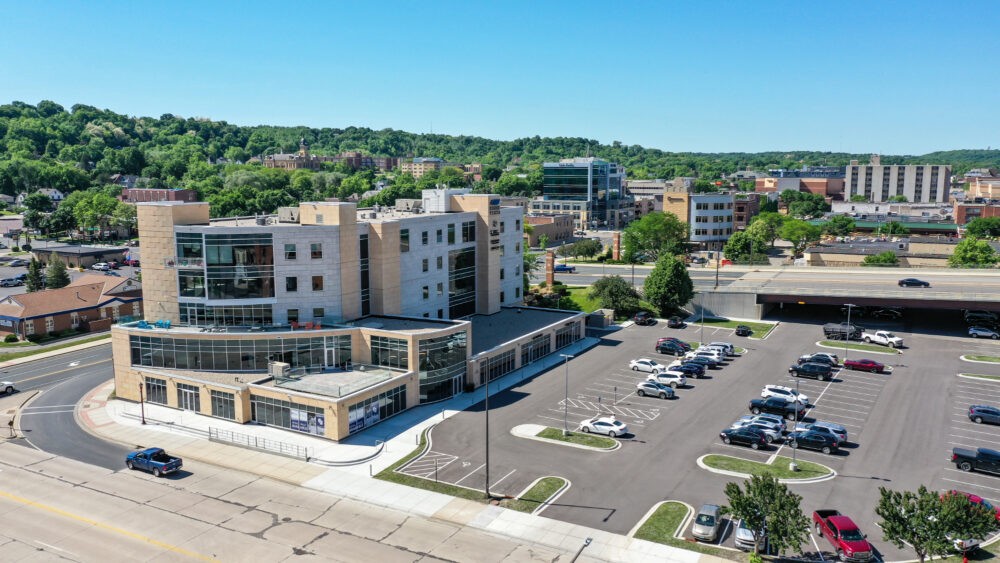
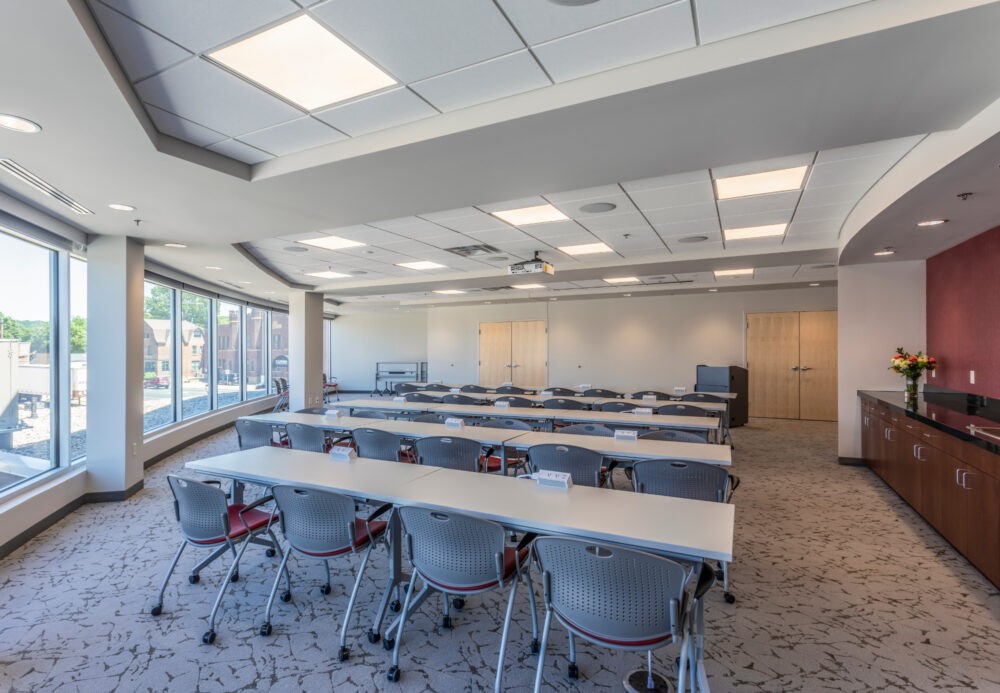
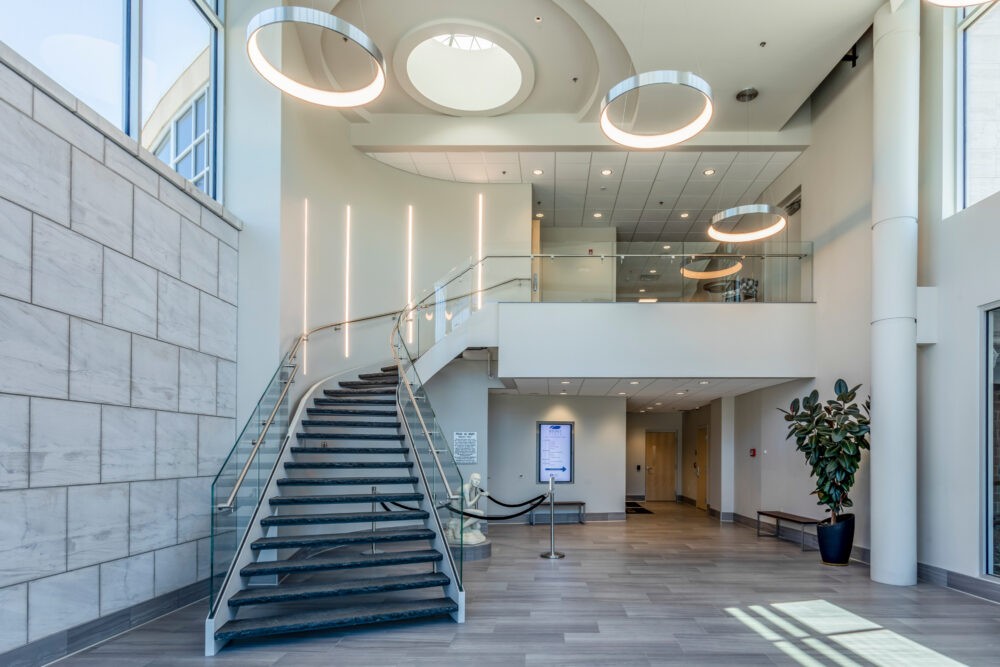
The 5 story mixed-use building, developed by Brennan Properties and built by Brennan Construction, was completed in 2020. Located in the center of Mankato, between Downtown and Old Town, Mankato and North Mankato, this project is a hub of activity, bridging the gap between various parts of town.
Surface parking, covered parking, 6 luxury apartments on 5th floor, community training room on 2nd floor, numerous tenant buildouts.
| Categories : |
Development, Featured Projects, Office, Recent Projects
|
|---|
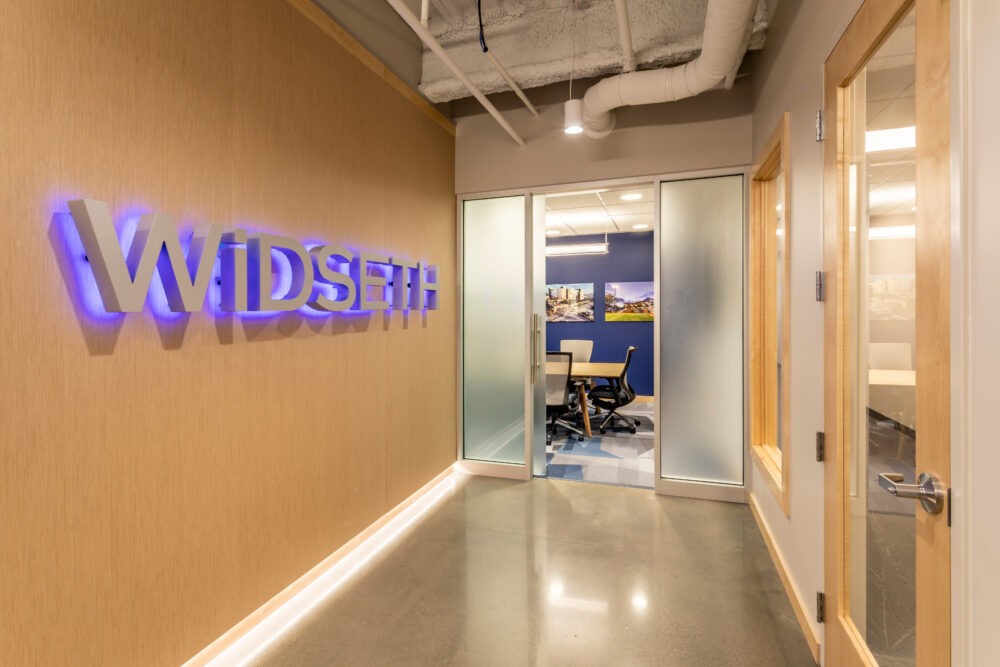
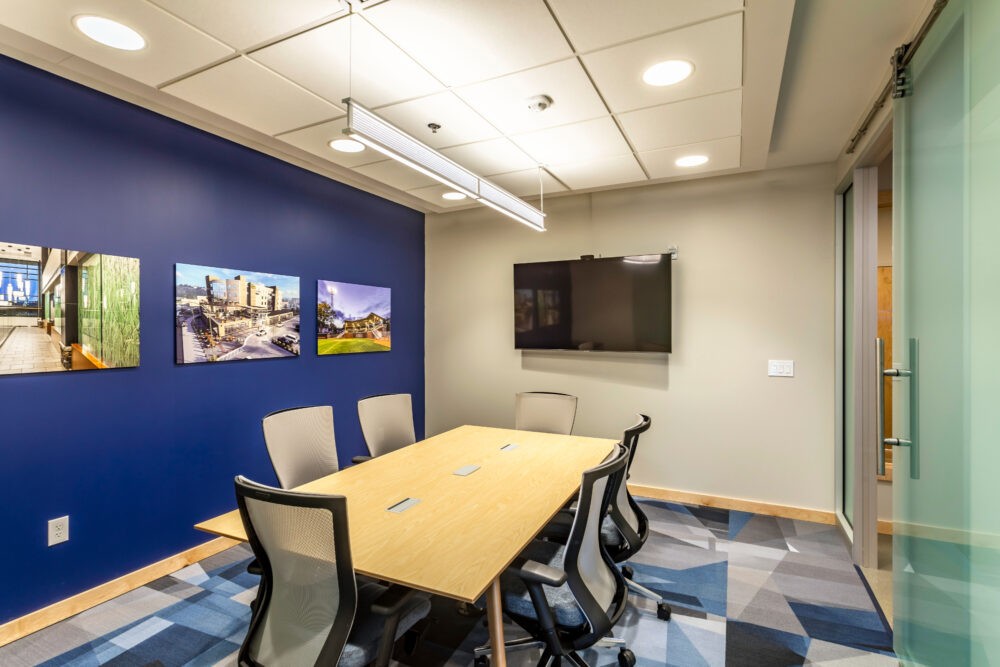
This 1,500 SF tenant improvement was build in tandem with the new construction of the Bridge Plaza building in Mankato, MN. Located on the 2nd floor of Bridge Plaza, it features open ceilings, bold blue accents, wooden clouds, and flexible work space.
| Categories : |
Featured Projects, Office, Recent Projects
|
|---|
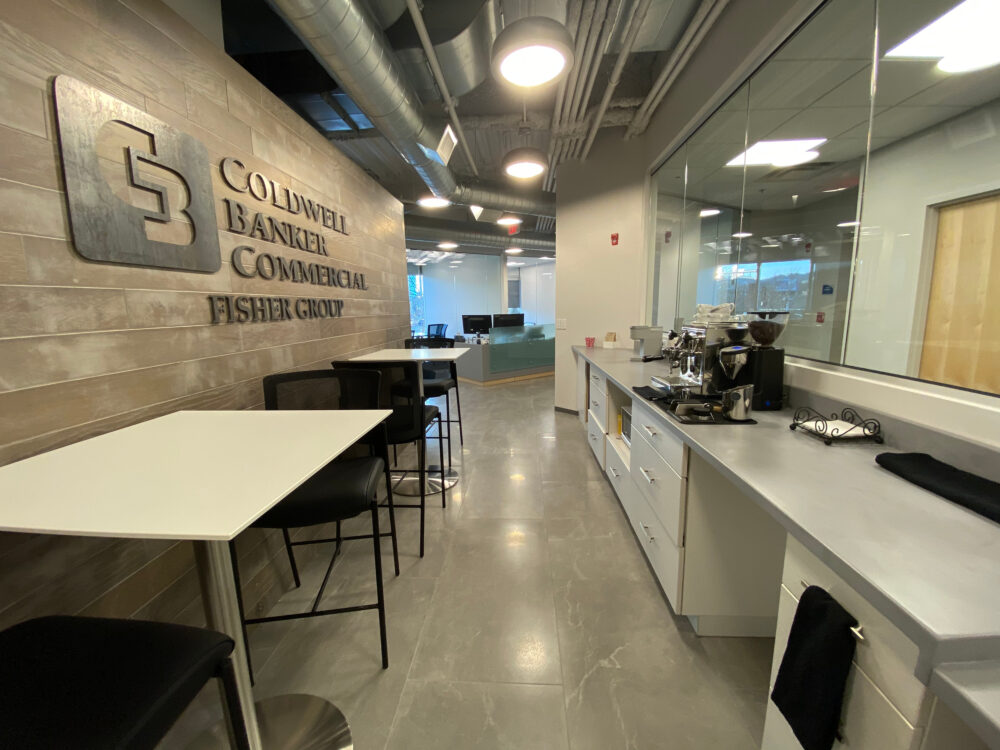
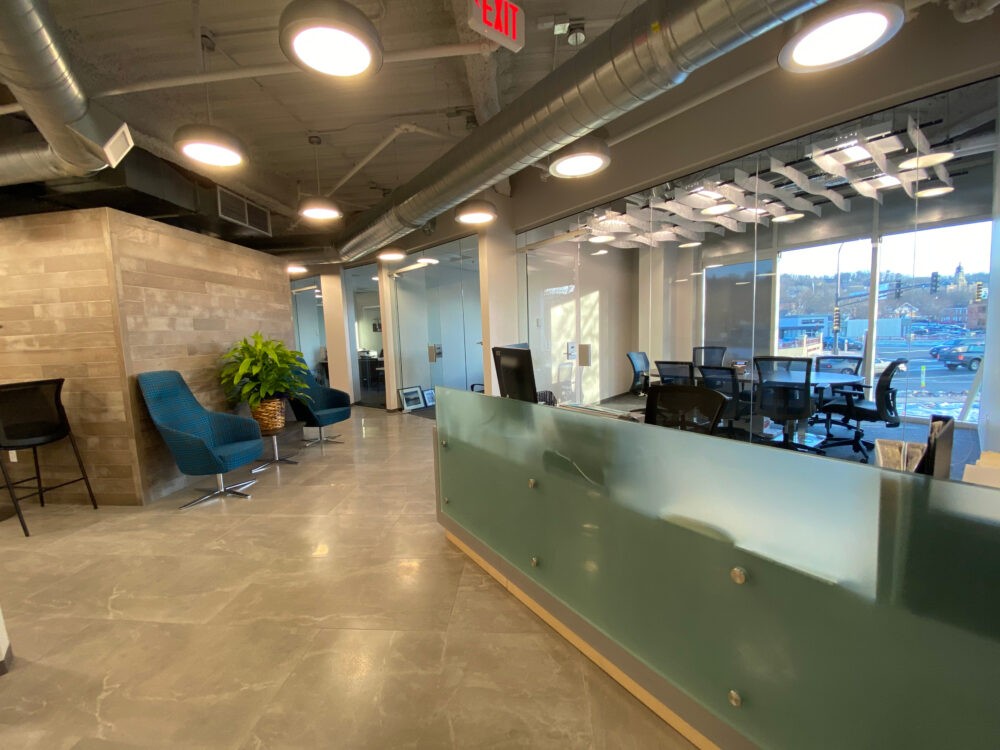
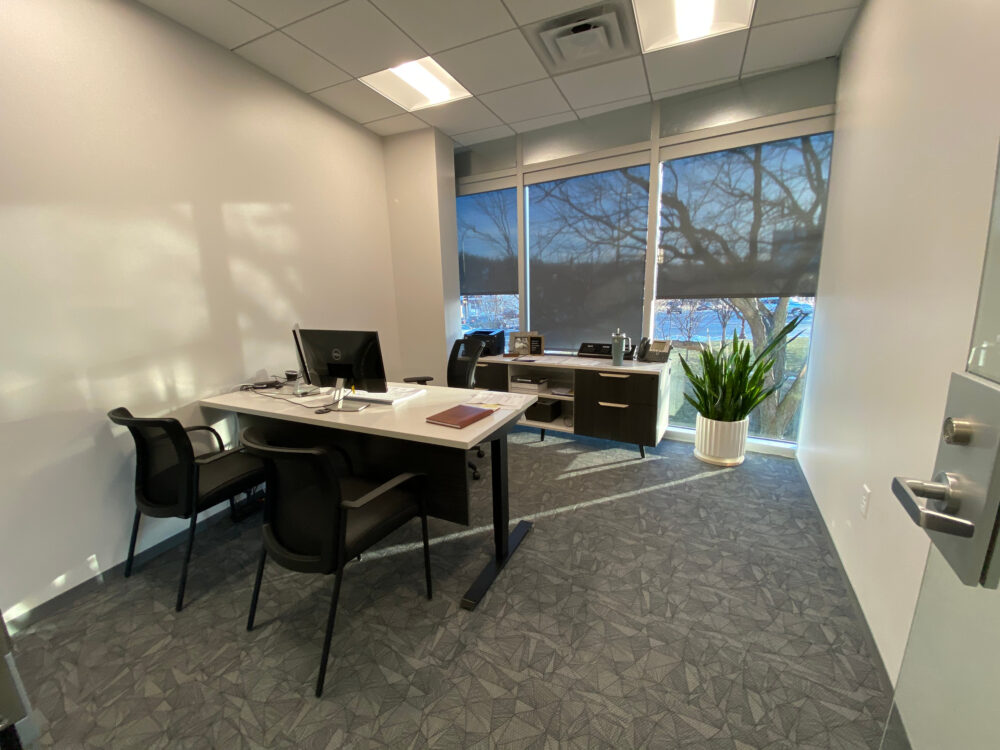
Coldwell Banker Commercial Fisher Group moved into Bridge Plaza in December 2020. The tenant improvement project was completed as the shell project was going on. The 3,200 sf space features large windows, glass offices, hallway feature windows, and open ceilings.
| Categories : |
Featured Projects, Office
|
|---|
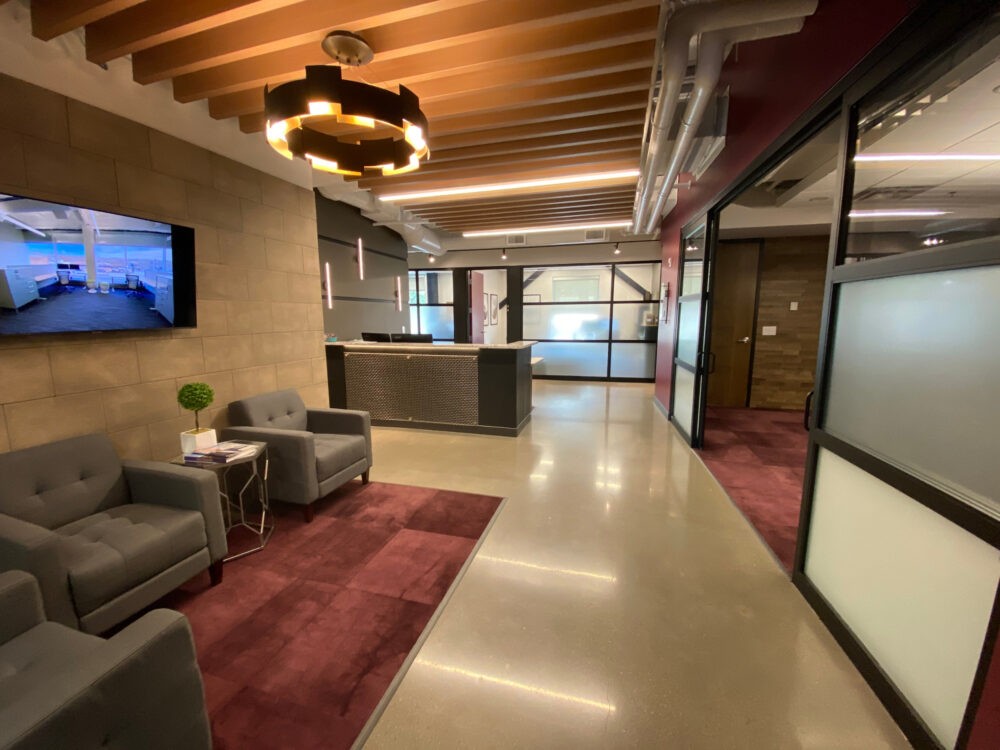



Working with Roehrschmitt Architecture, we worked to design our own office in Bridge Plaza. Working with the curvature and general style of the building, we came up with a design that included bold maroon accents, modern glass walls, polished concrete flooring, and custom logo wallpaper.
| Categories : |
Featured Projects, Office, Recent Projects
|
|---|
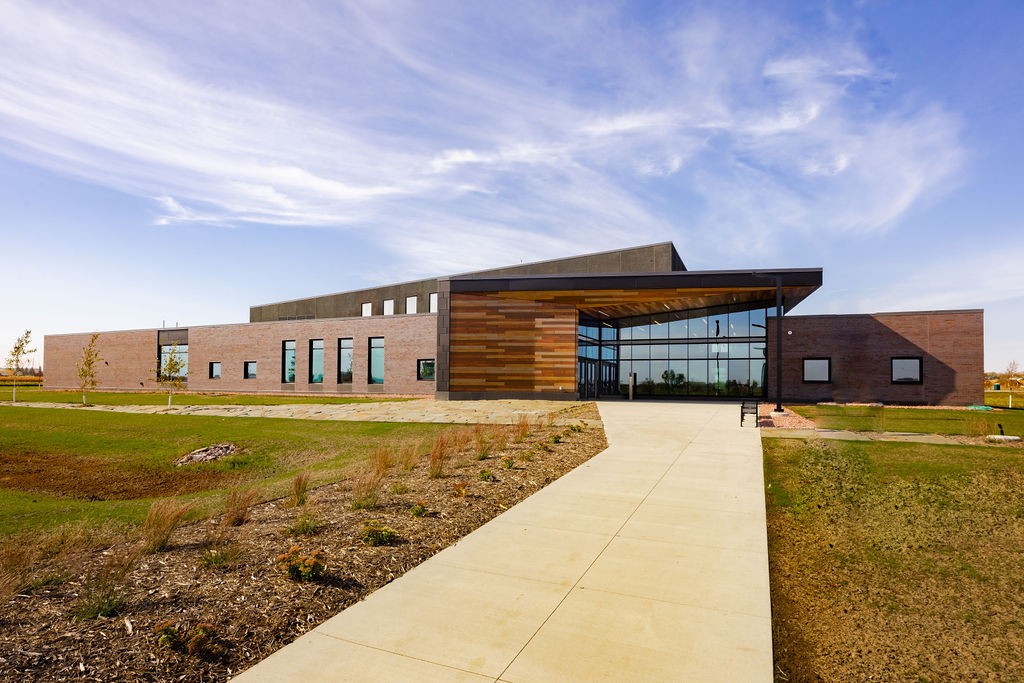
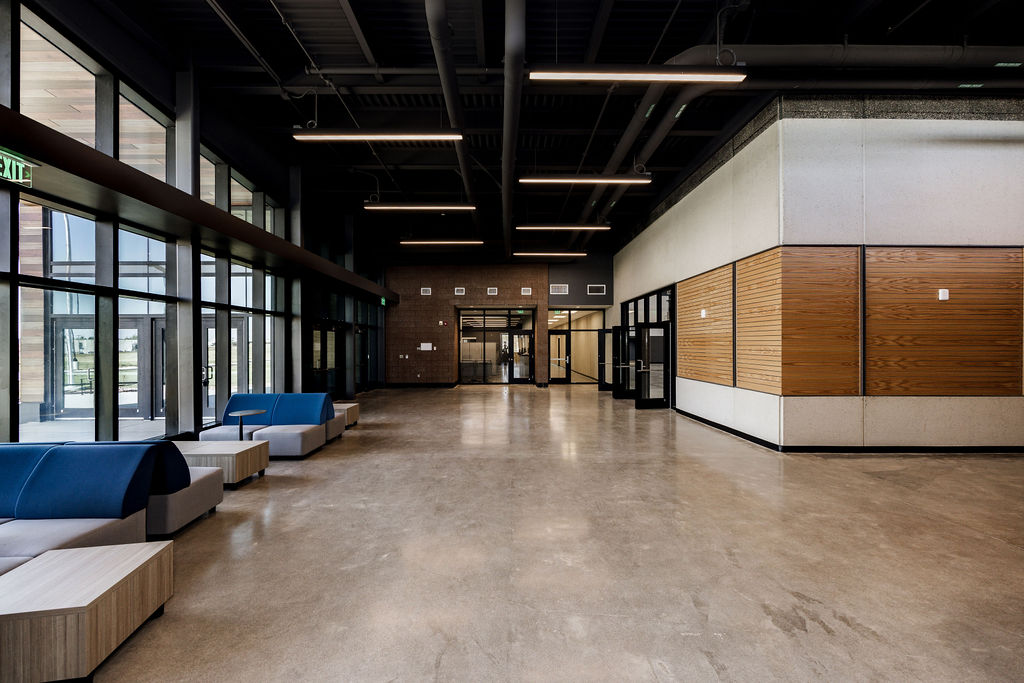
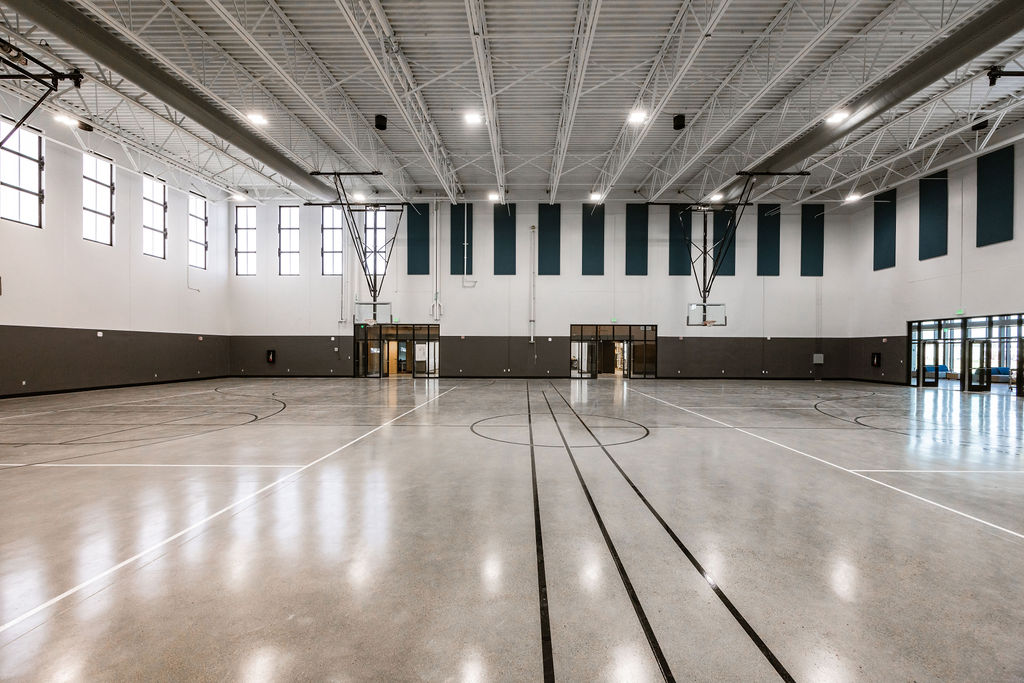
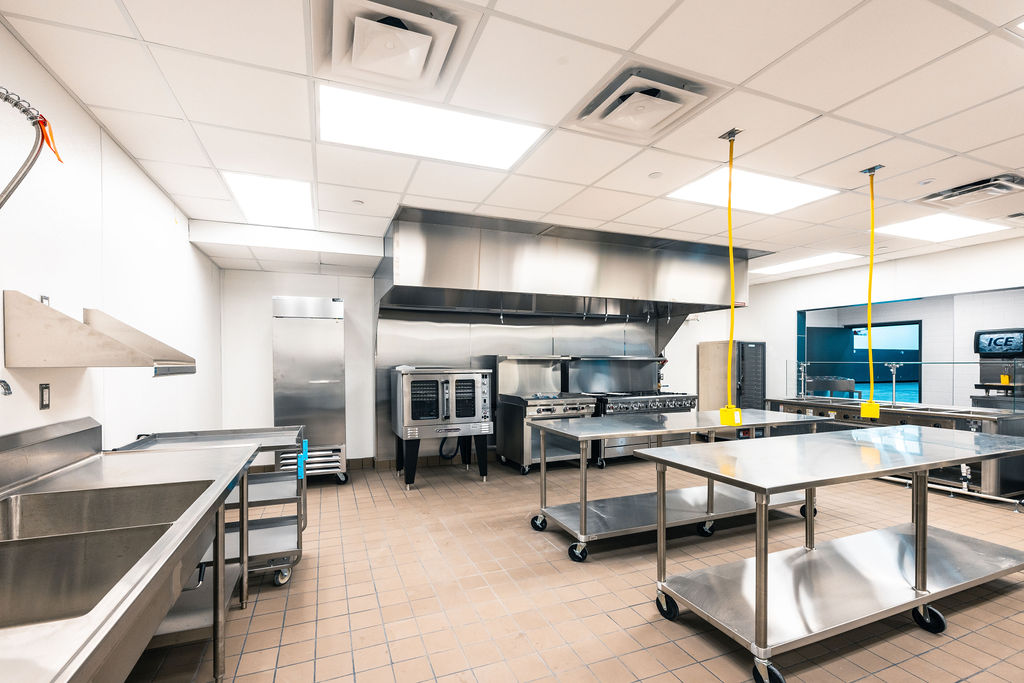
Construction of the new 46,000 SF National Guard Readiness Center began in the winter of 2021. This 15-acre site will have military vehicle storage, a commercial kitchen, classrooms, and conference space. The highlight of the building is the focus on LEED Silver compliance and energy efficiency from the LED lighting to the geothermal field and heating system.
| Categories : |
Featured Projects, Recent Projects
|
|---|
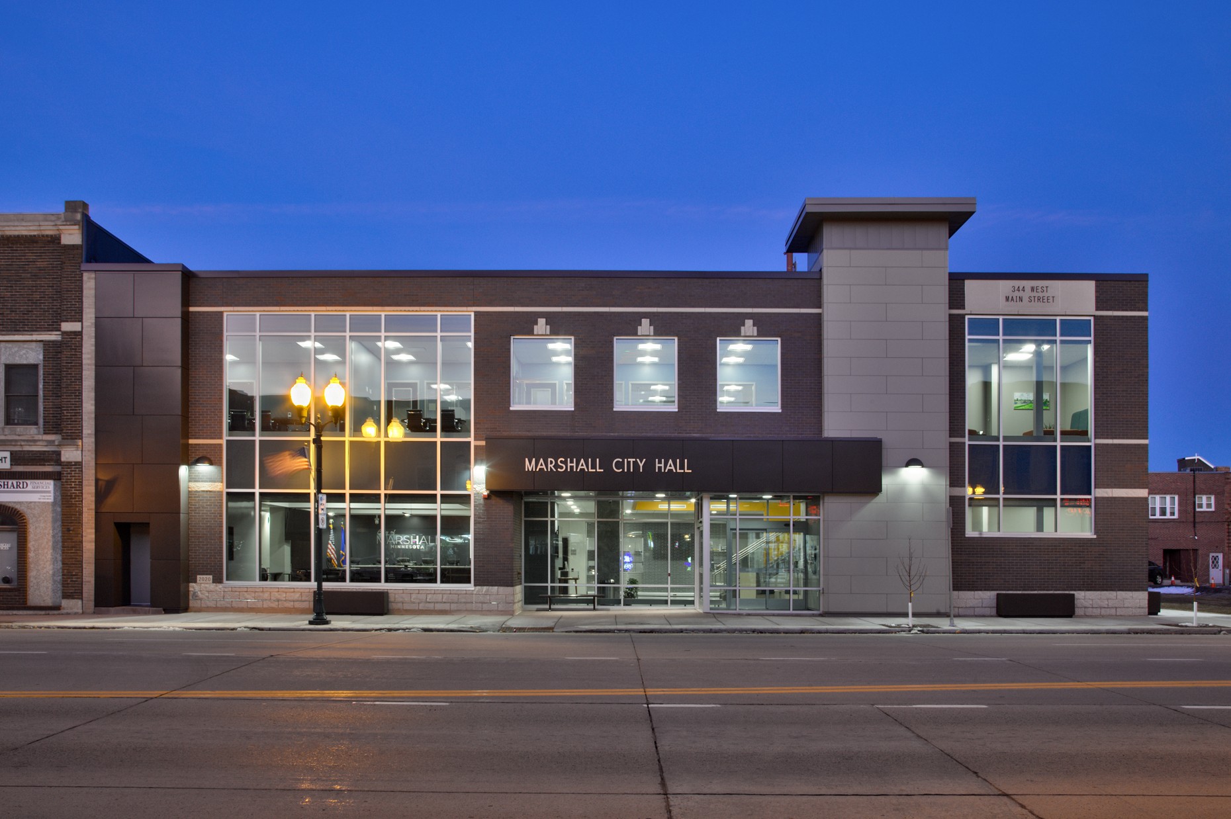
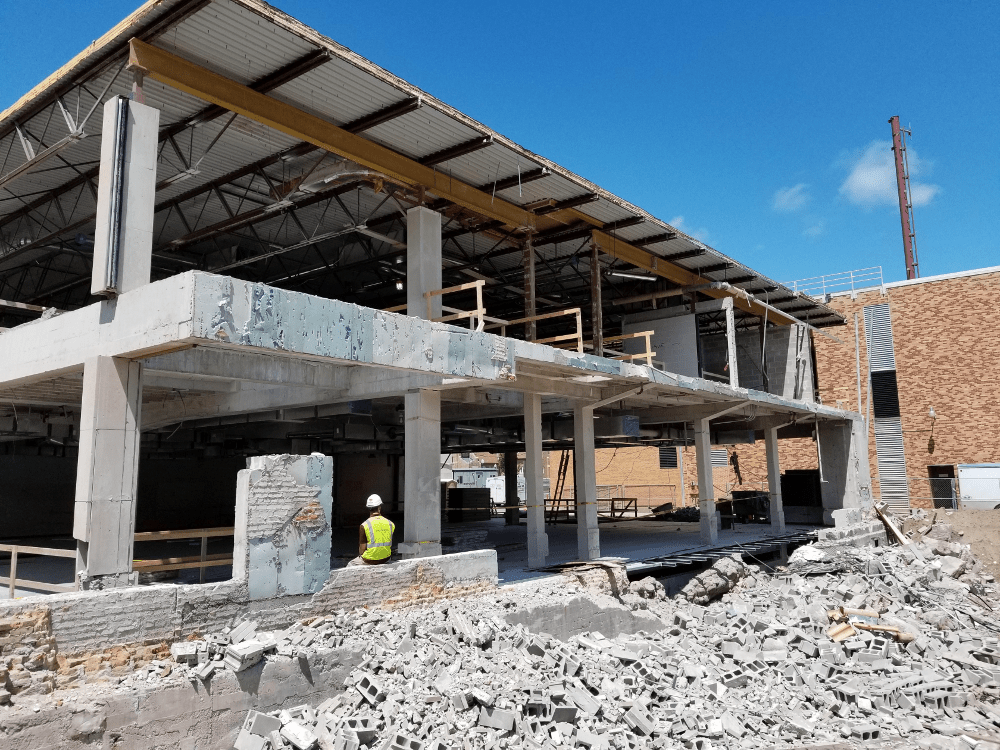
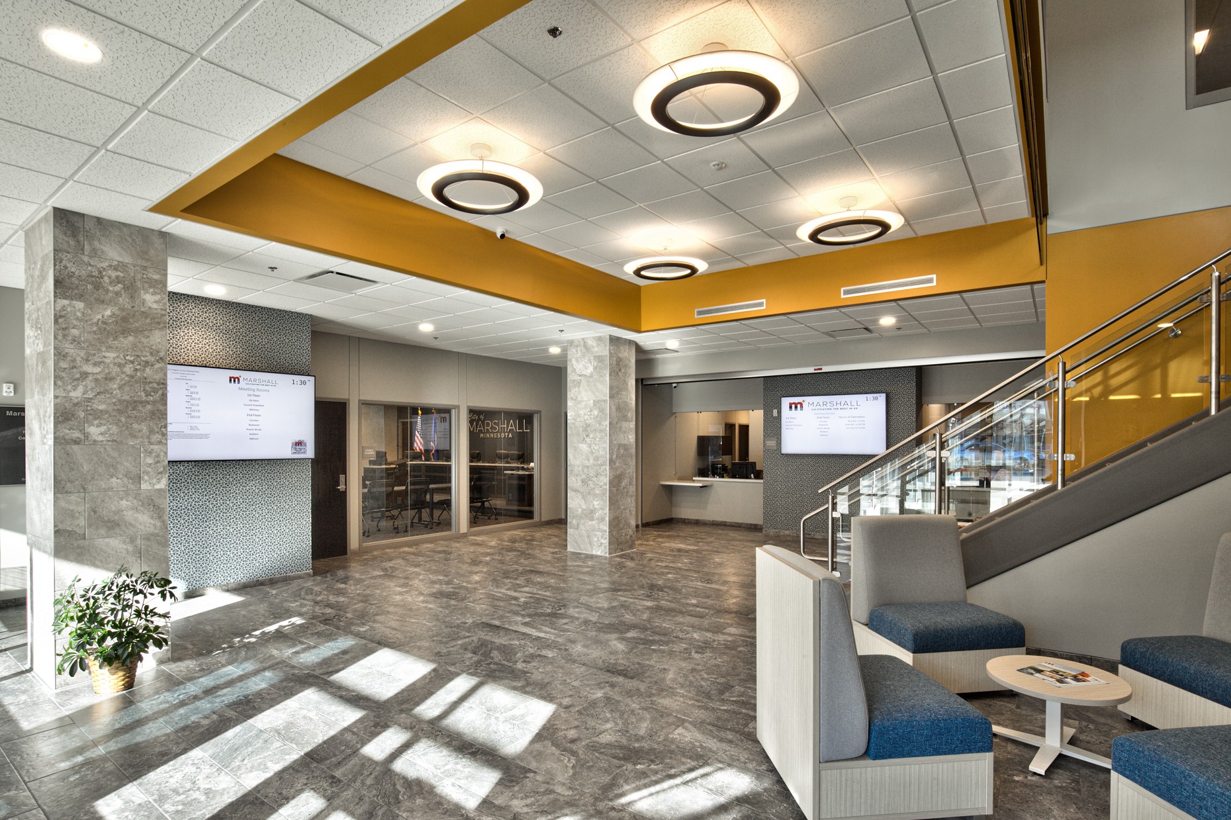
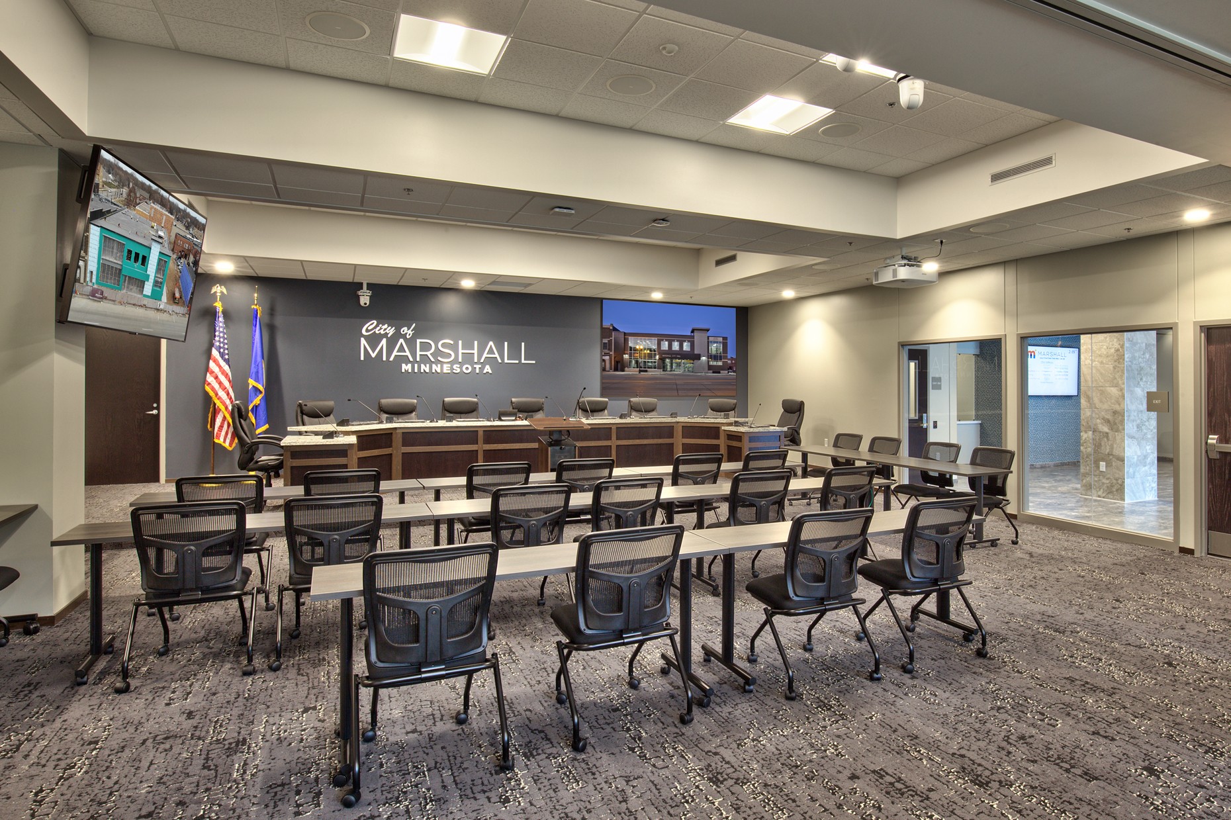
This extensive renovation included lowering the main floor 2.5 feet to make it street level, lowering the basement 6”, updating finishes, and improving accessibility standards to meet code. The work scope expanded to include replacing a shared wall after the adjacent building was torn down.
| Categories : |
Featured Projects, Office
|
|---|
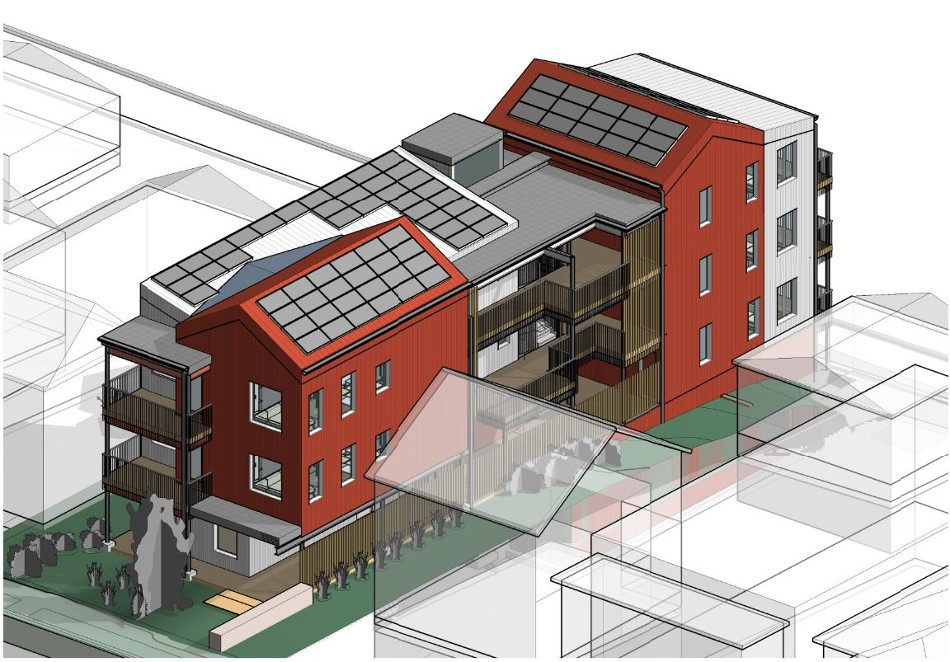
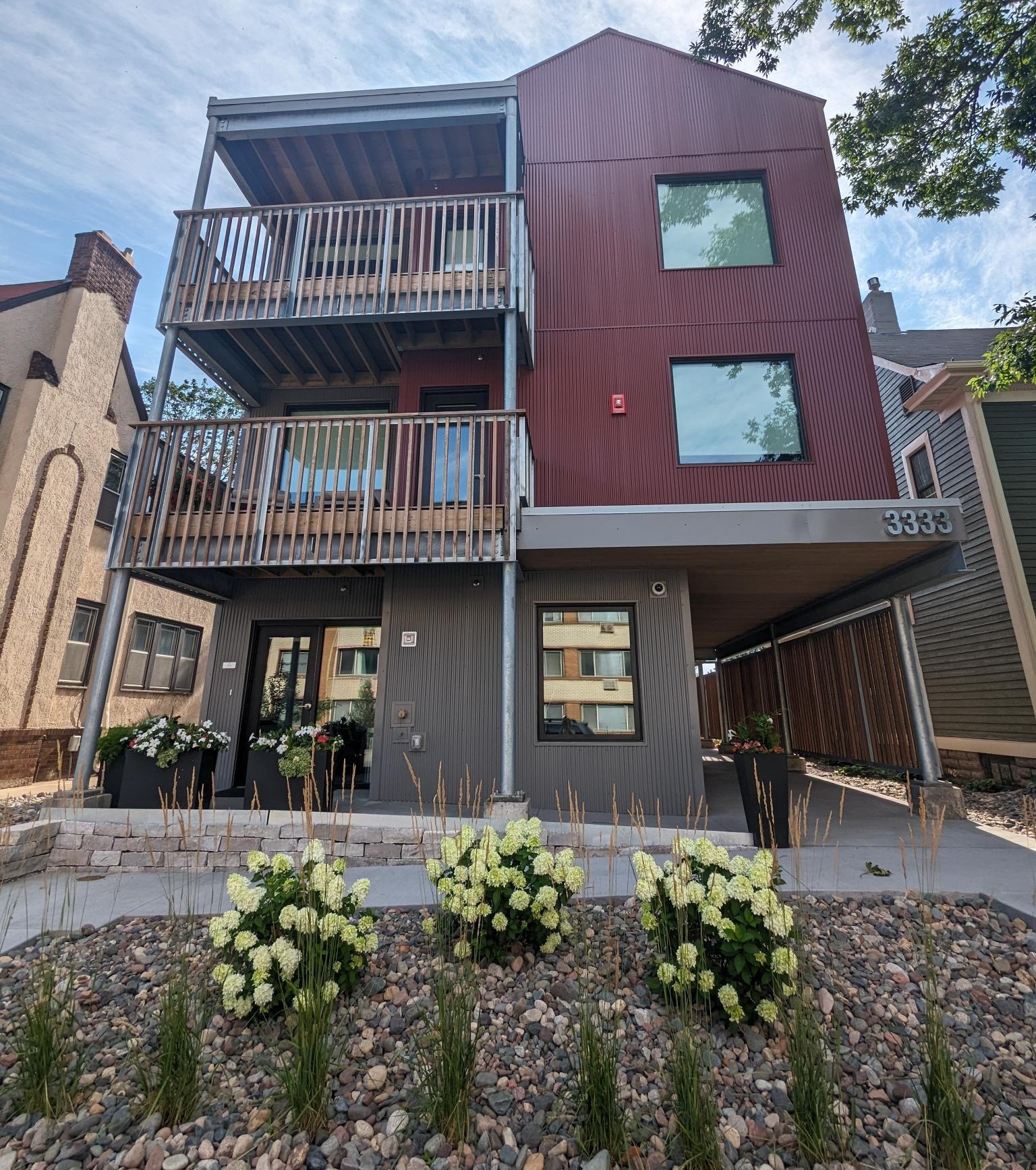
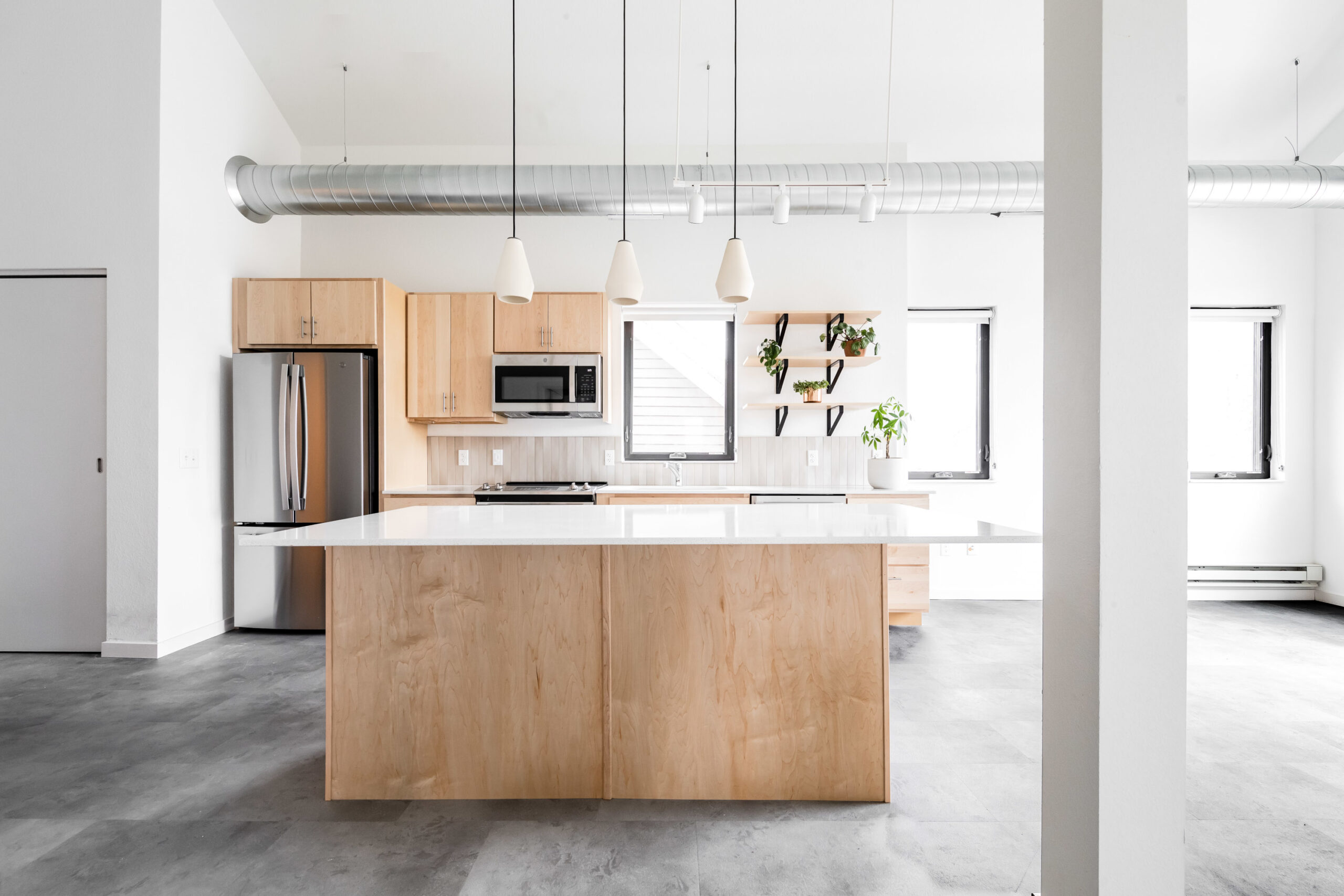
This urban infill project removed an uninhabitable single-family home and constructed a 3-story, 11-unit multifamily building in its place. The project has 2 towers of apartments connected by open balconies. This provides private entry to each unit and extra outdoor space. The building owner will have an office on the main floor of the project.
The goal of the project was to provide the missing middle housing to meet the needs of affordable, accessible quality housing to residents in the City of Minneapolis. You can read more about the “Missing Middle Vernacular” in Great Lakes By Design’s (Volume 5, issue 4) article that highlights this project.
| Categories : |
Housing
|
|---|
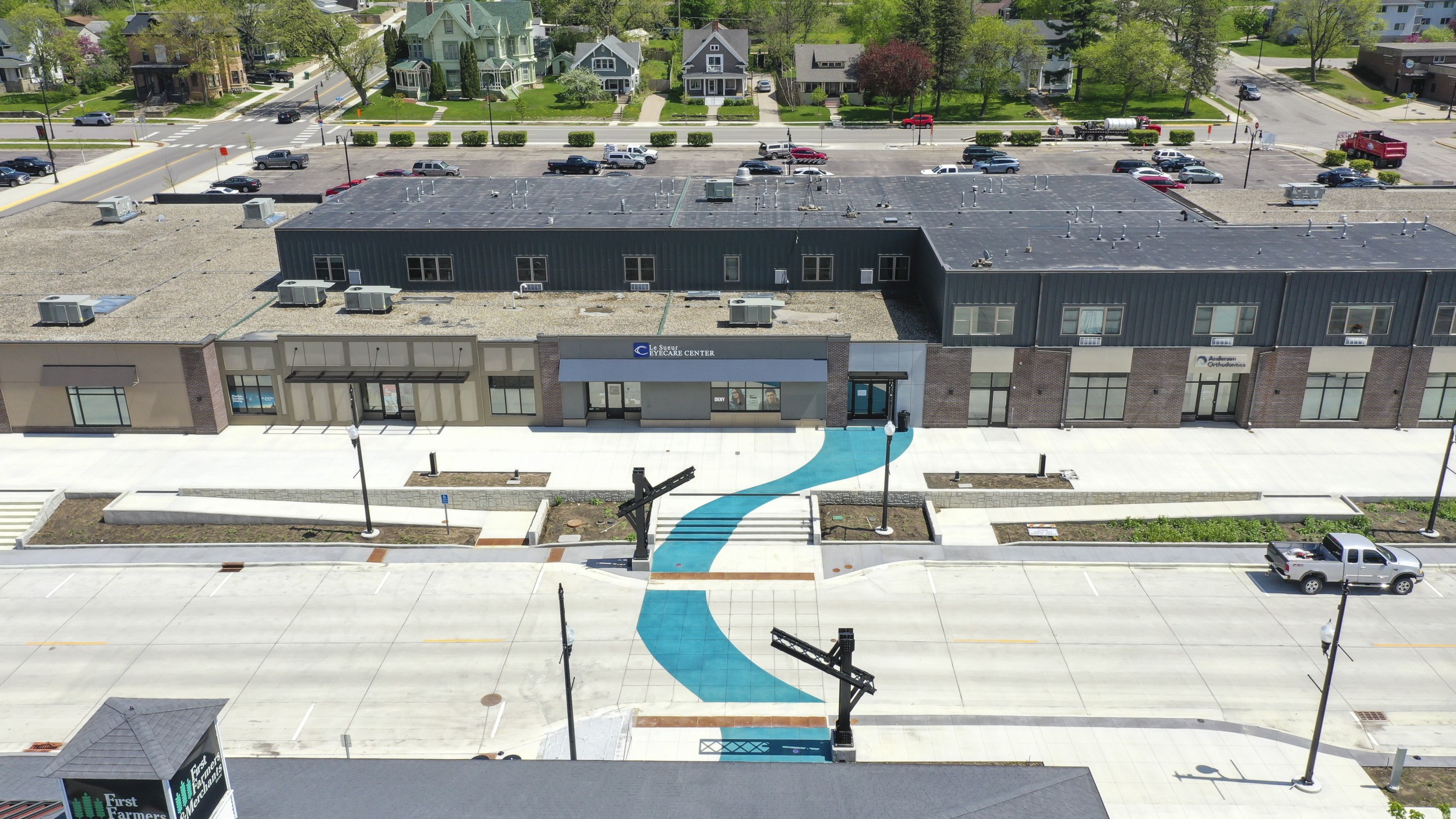
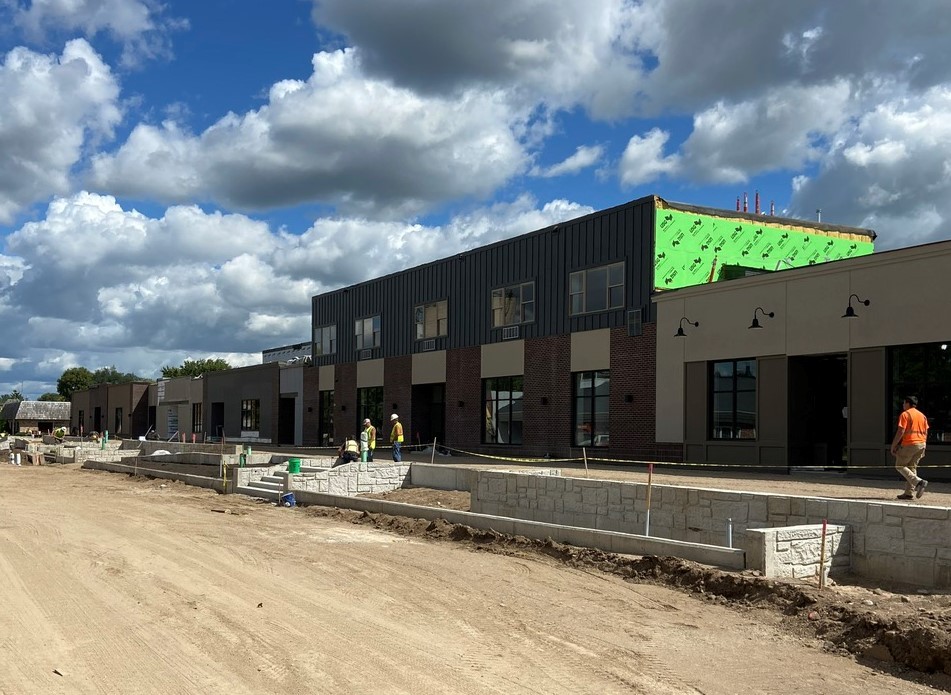
Formerly the Valley Green Mall, this development was integral to connecting Main Street in downtown LeSueur. Part of the building was demolished to make space for Main Street to connect. Main floor tenant spaces were remodeled or built out, including storefronts that would open onto Main Street. Tenants from the second level were moved down to the main floor. The second floor was then transformed into apartments.
56,000 SF. 17 apartments. 11 commercial suites.
| Categories : |
Housing, Recent Projects, Retail / Entertainment
|
|---|

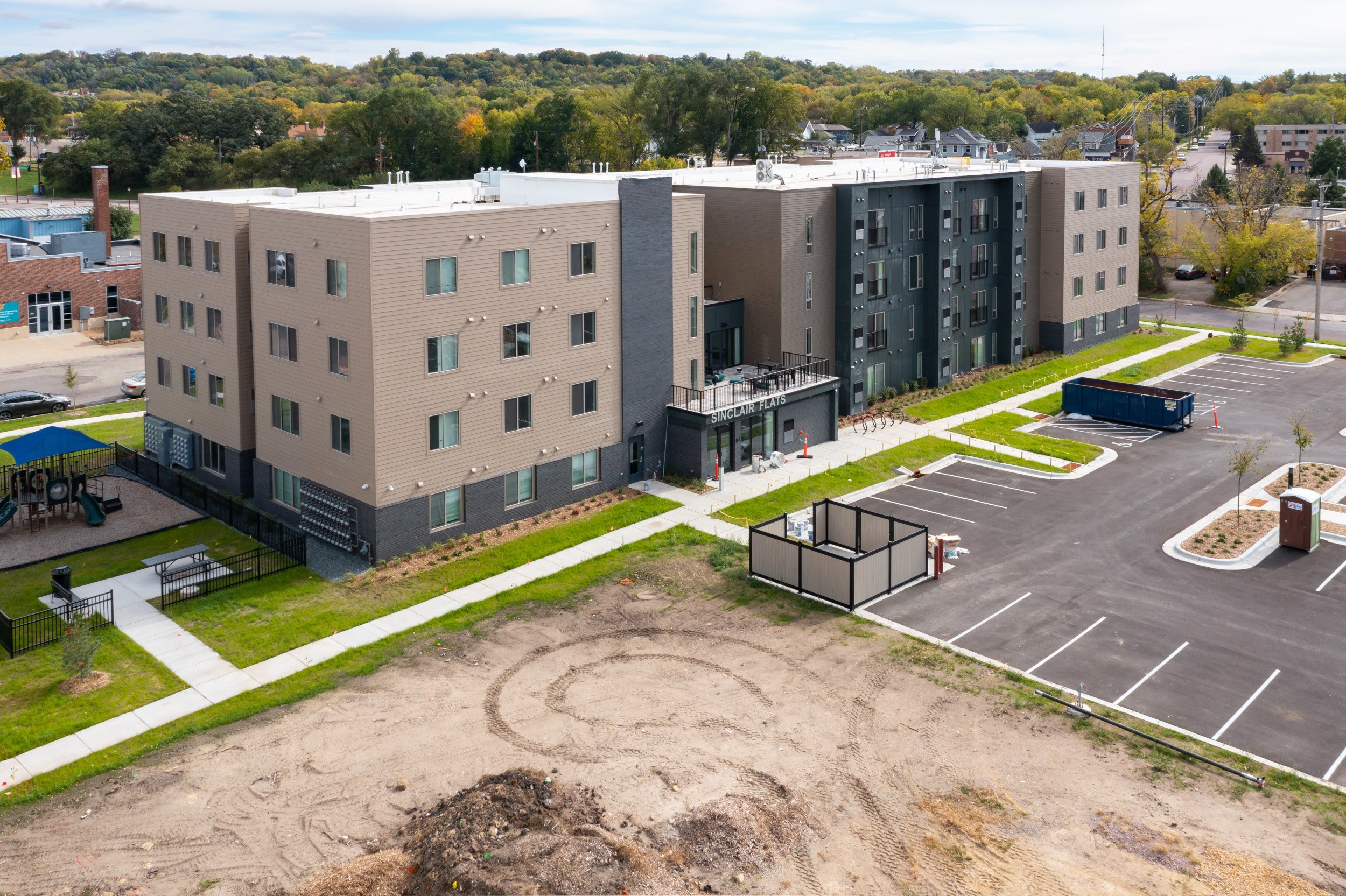
This 48-unit housing project took a 5.1-acre public works site and turned it into affordable workforce housing. Phase 2 coming soon!
| Categories : |
Featured Projects, Housing, Recent Projects
|
|---|
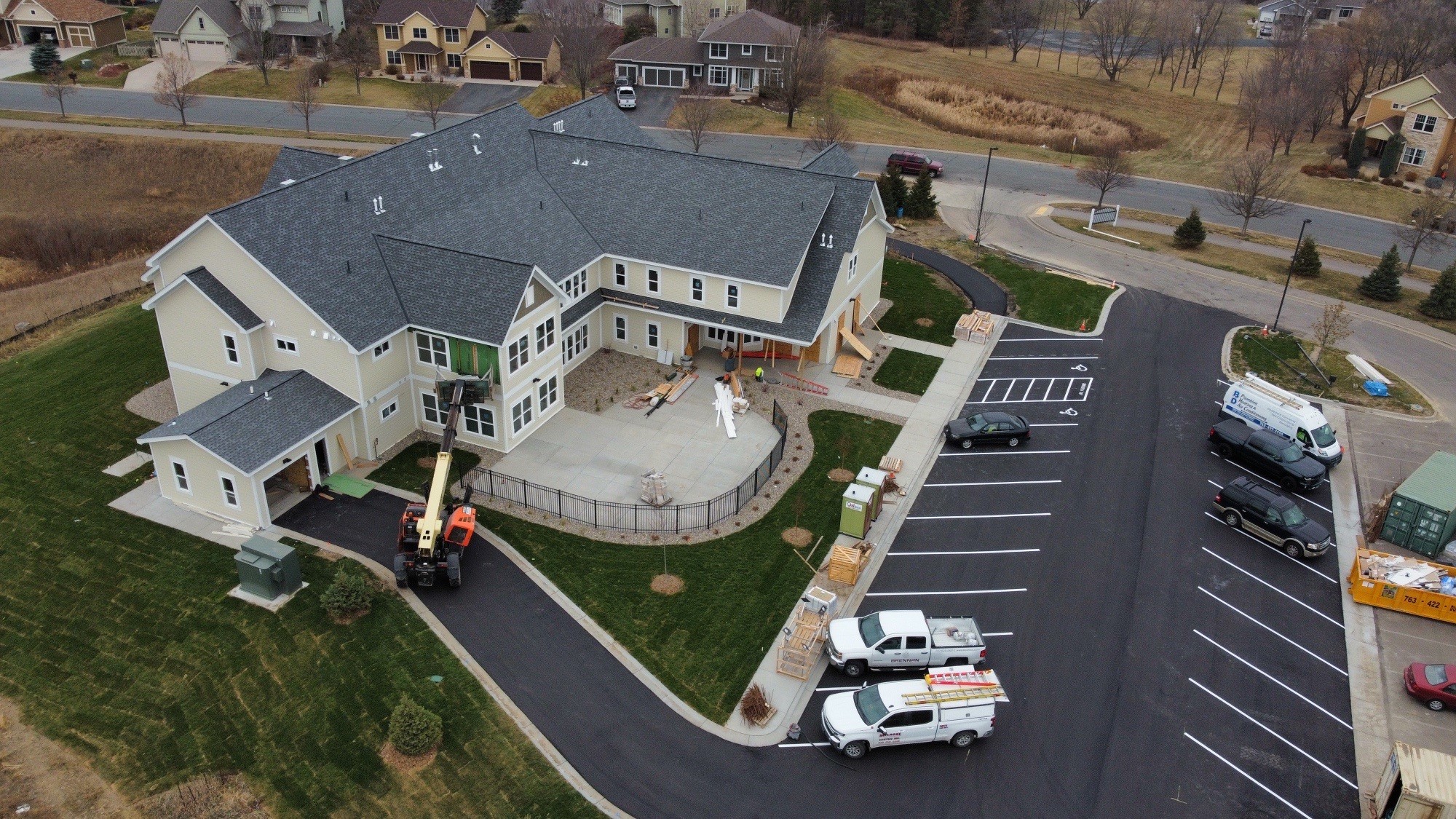

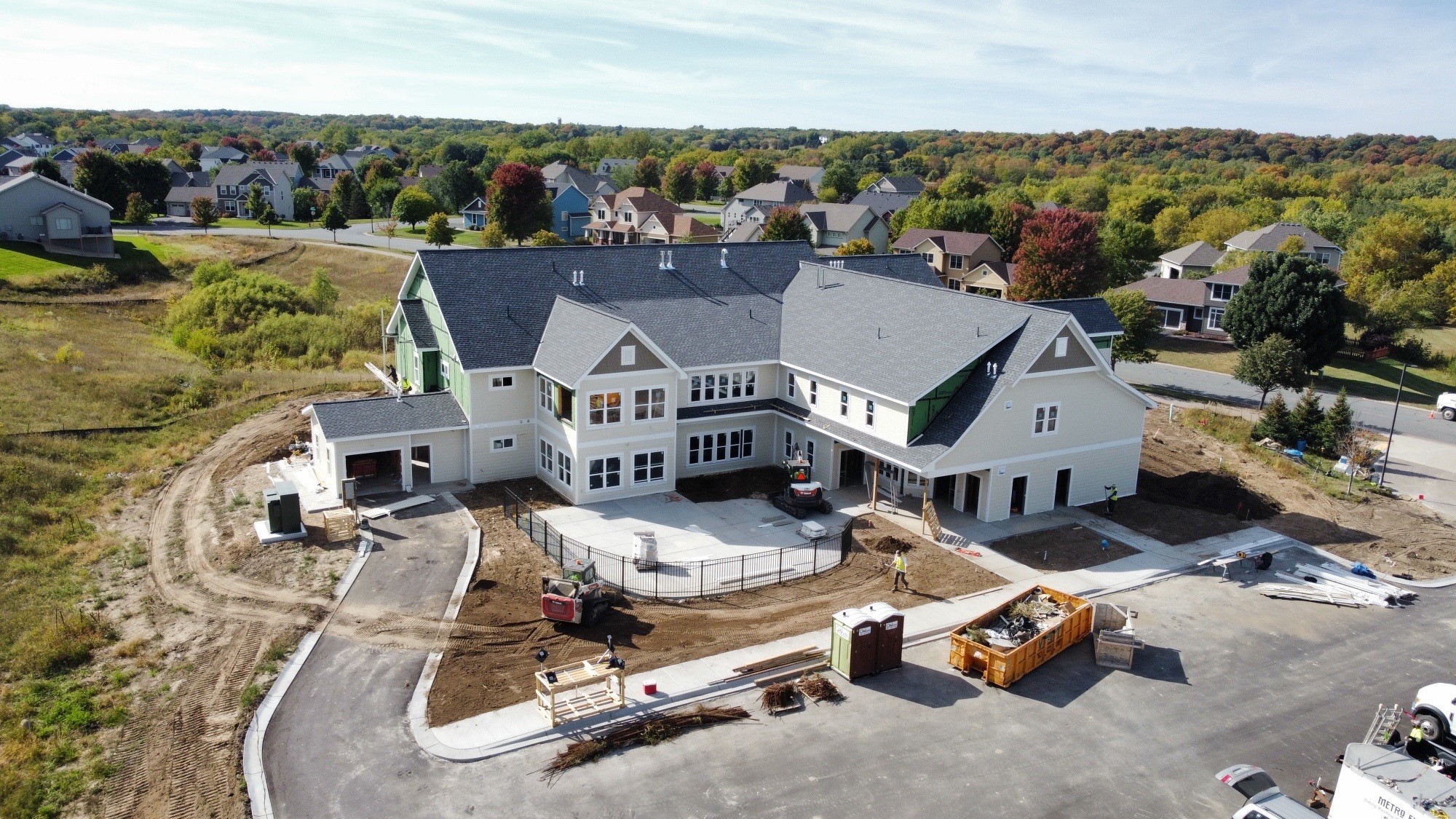
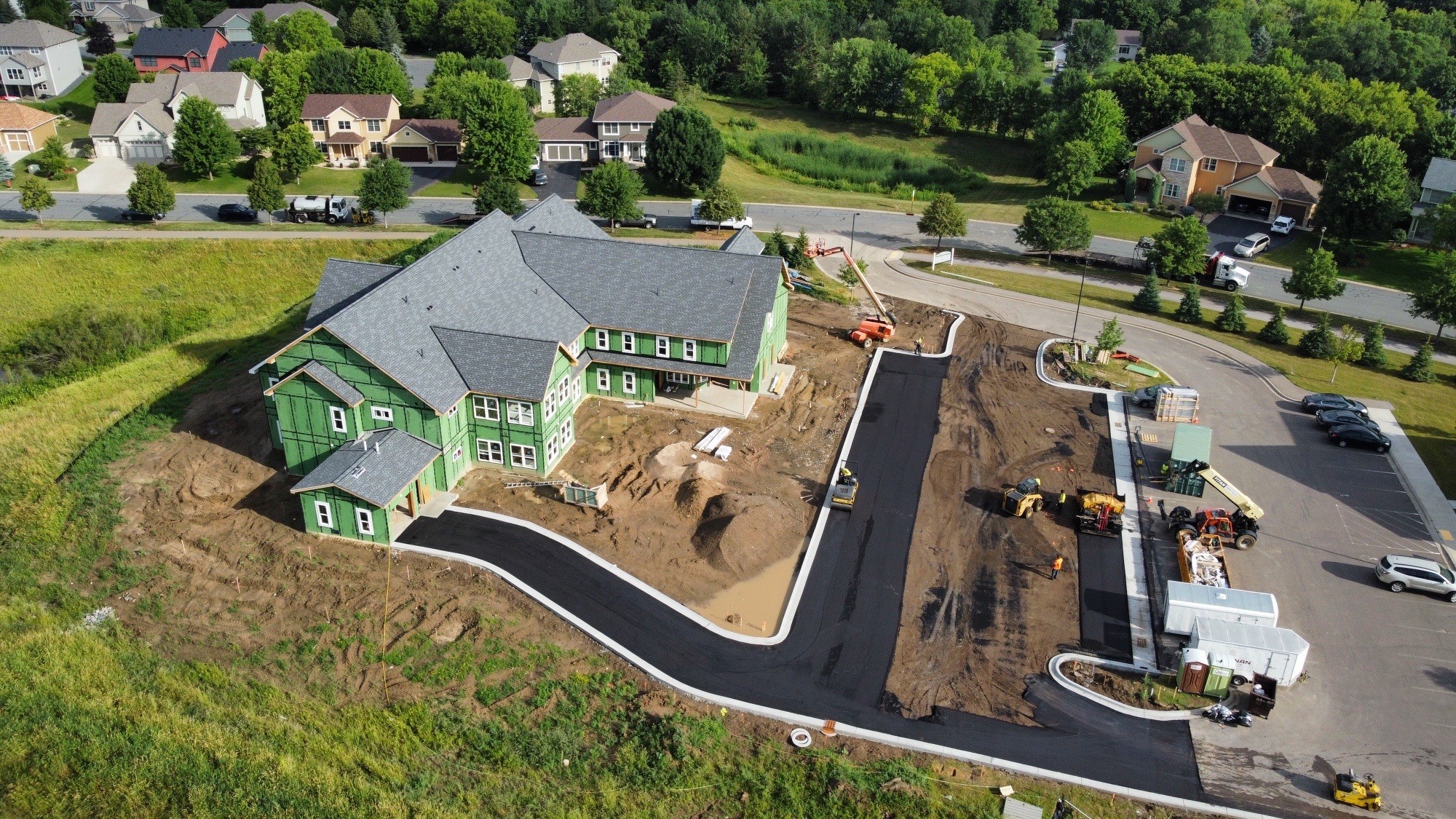
Inspired Senior Living is an assisted living facility located in Hanover, MN. This 2-story, 24-unit assisted living facility is the sister project to Bridge Water at Hanover that was built by Brennan in 2016. In this floor plan, each floor gives residents a communal living room, kitchen, and dining room with private bedrooms and bathrooms.
| Categories : |
Featured Projects, Housing
|
|---|
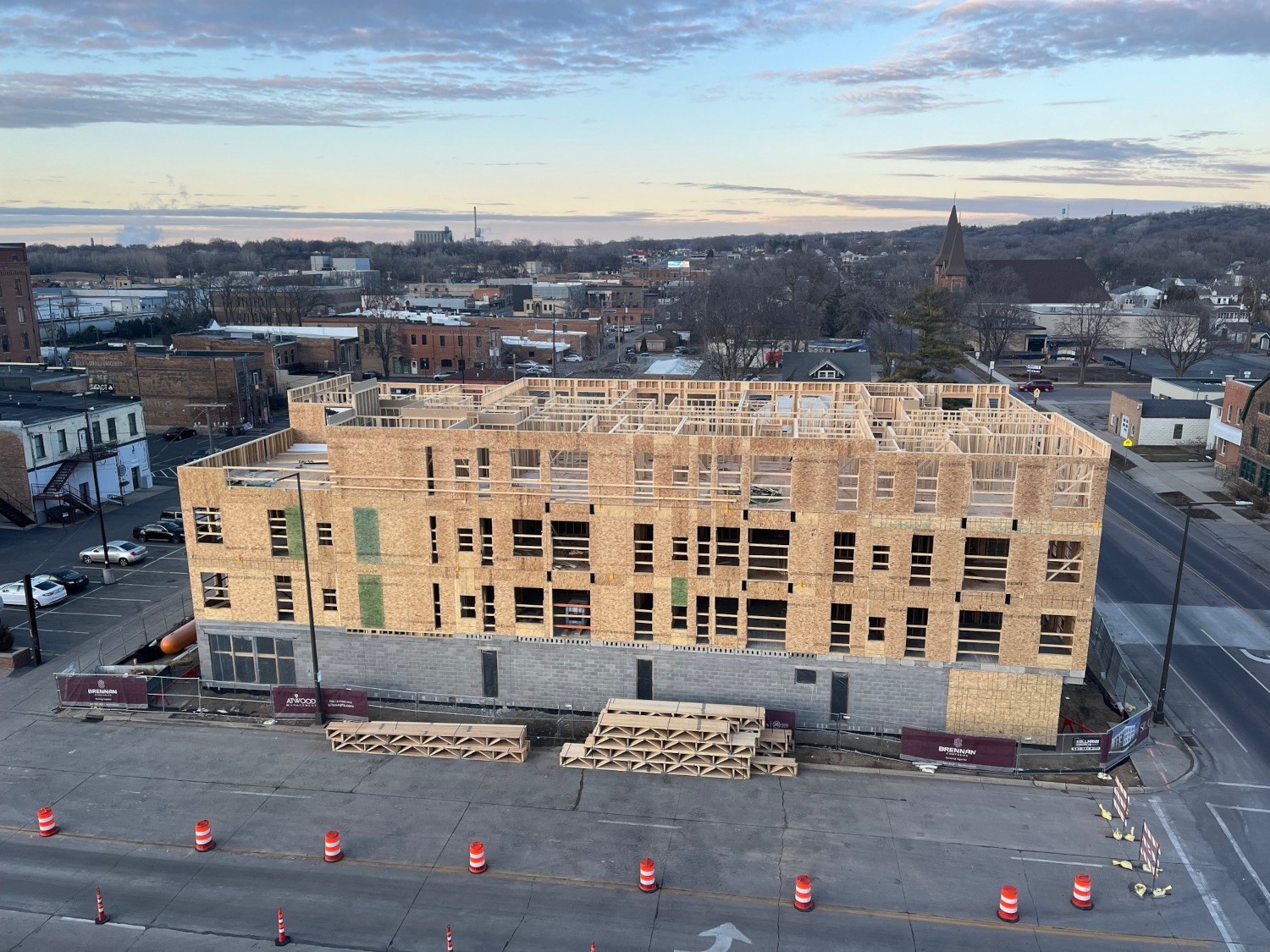
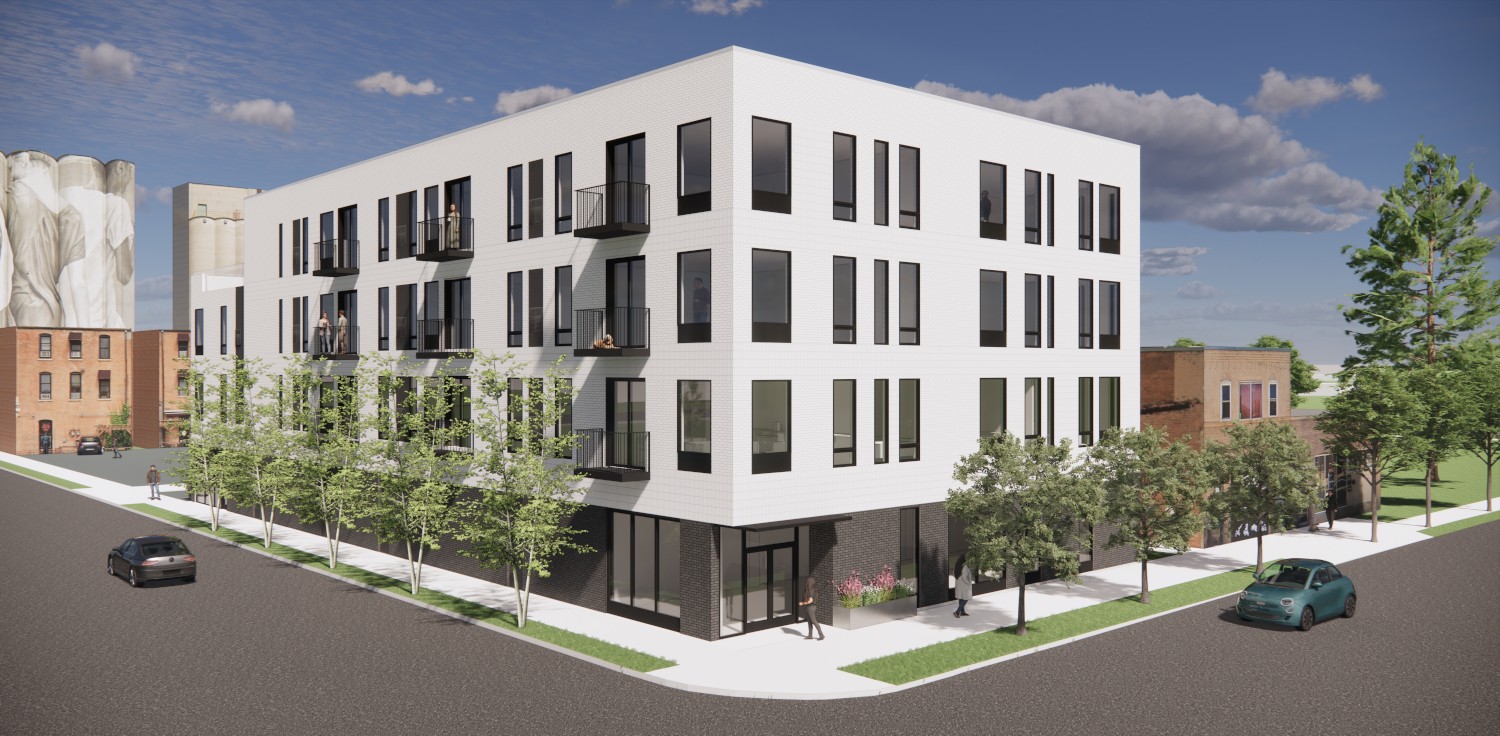
Brennan Companies is under construction on a 27-unit apartment building in Mankato, MN. The project includes enclosed heated parking with 1,000 SF retail space on the ground floor. The jobsite has busy streets on 2 sides of the project and power lines on the other 2 sides making safety and access planning a must.
| Categories : |
Development, Featured Projects, Housing, Retail / Entertainment
|
|---|
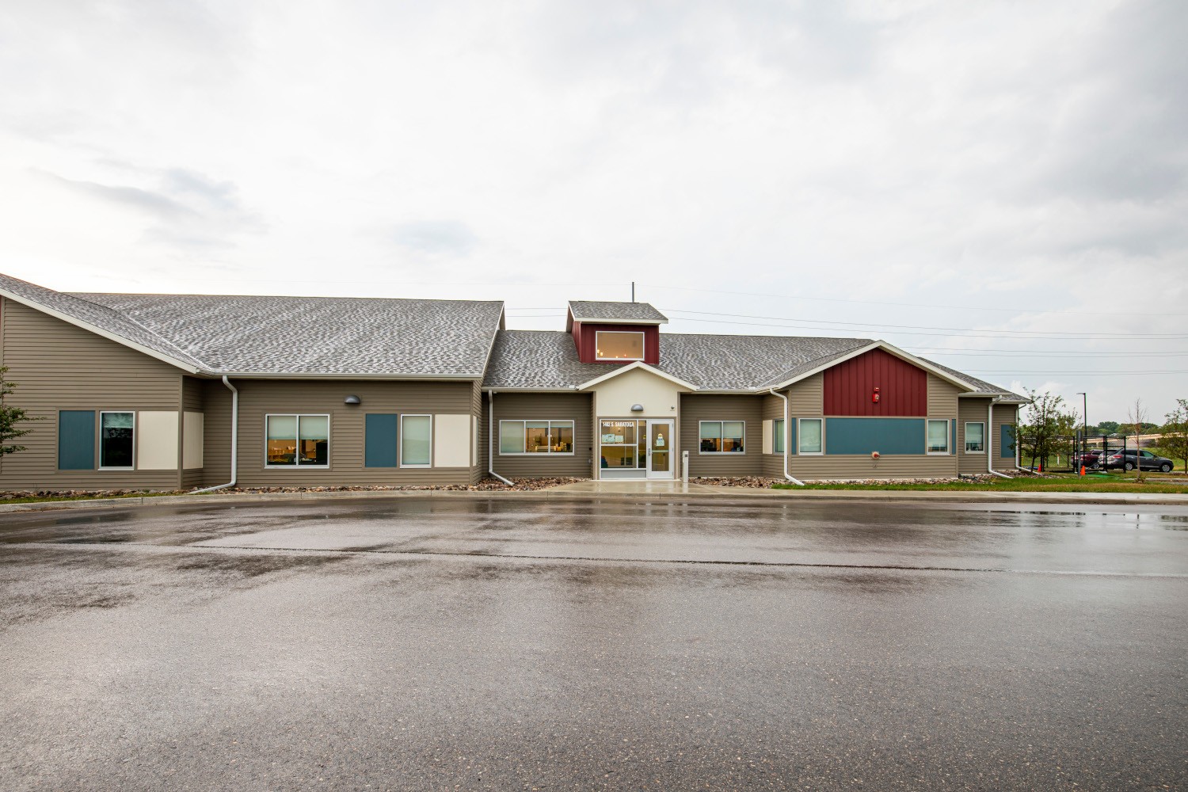
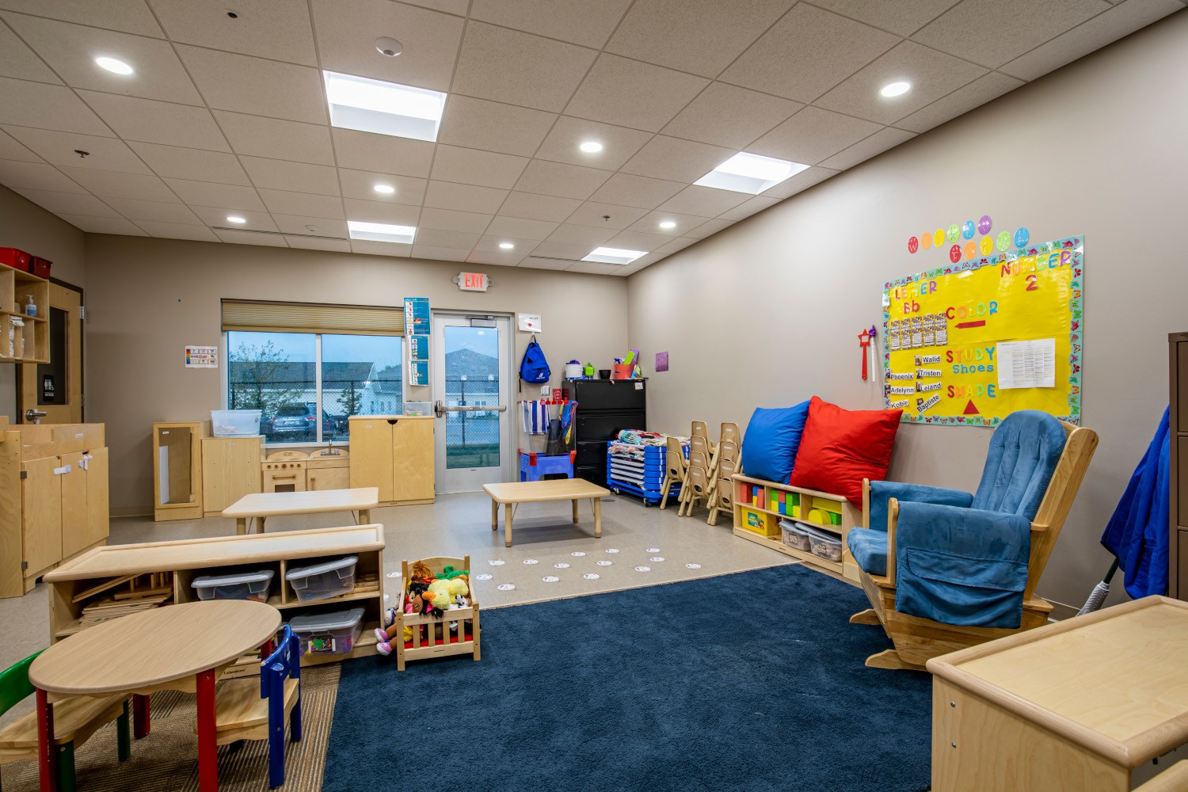
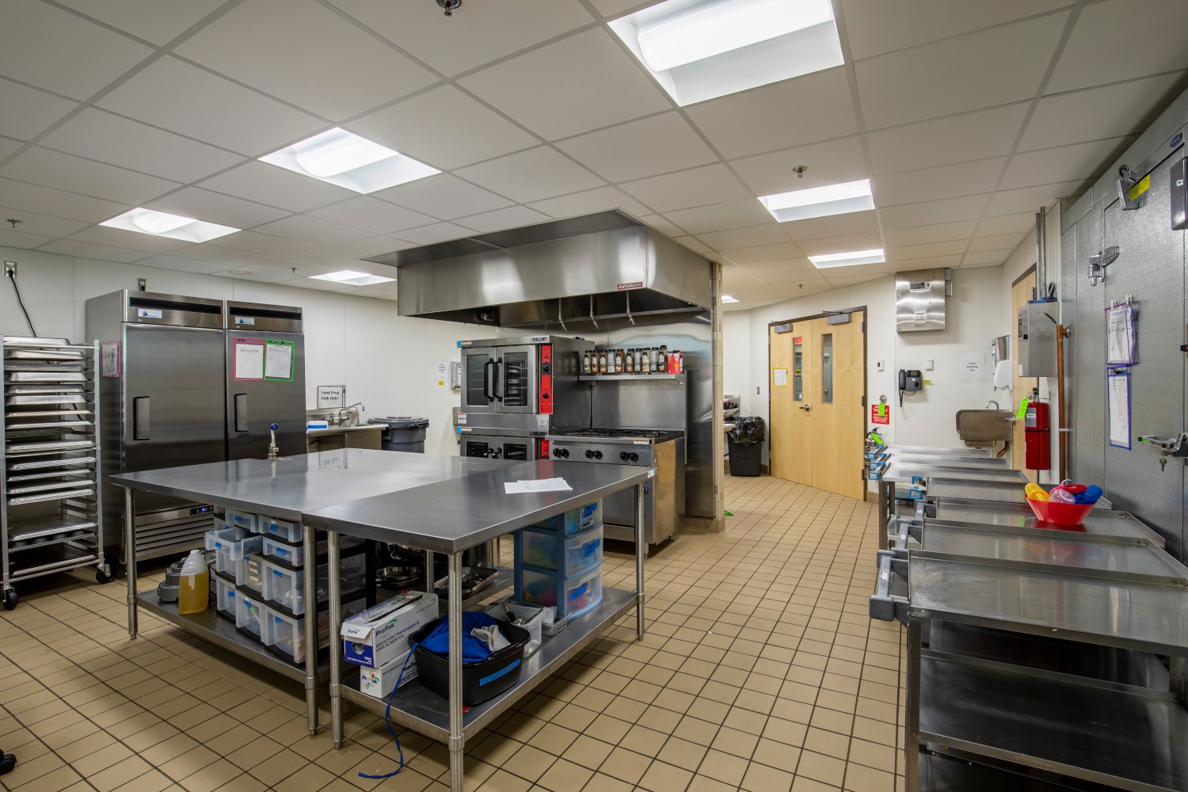
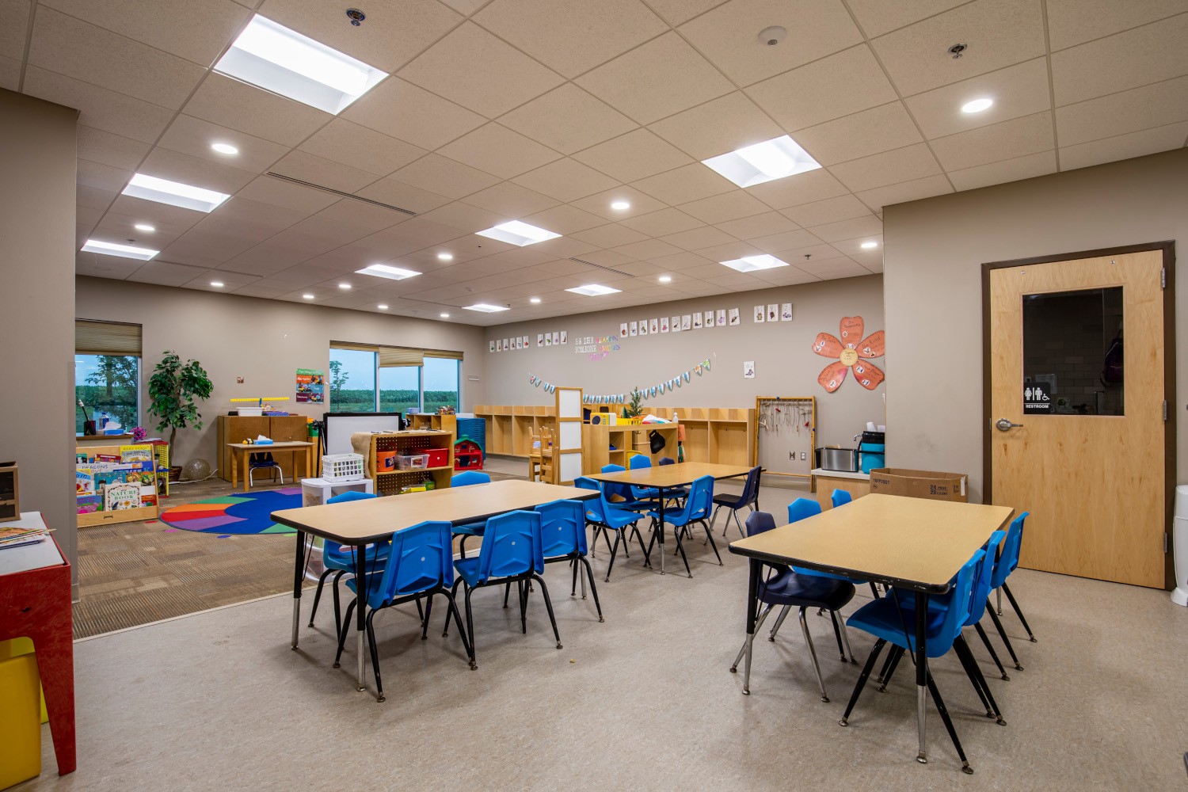
Brennan Companies completed new construction on a 15,000 SF facility in Marshall, MN. This Head Start and Early Education facility serves pre-Kindergarten children. The scope of work included offices, classrooms, kitchen, and utility spaces. Outside was a parking lot and fenced-in playground.
| Categories : |
Educational, Featured Projects
|
|---|
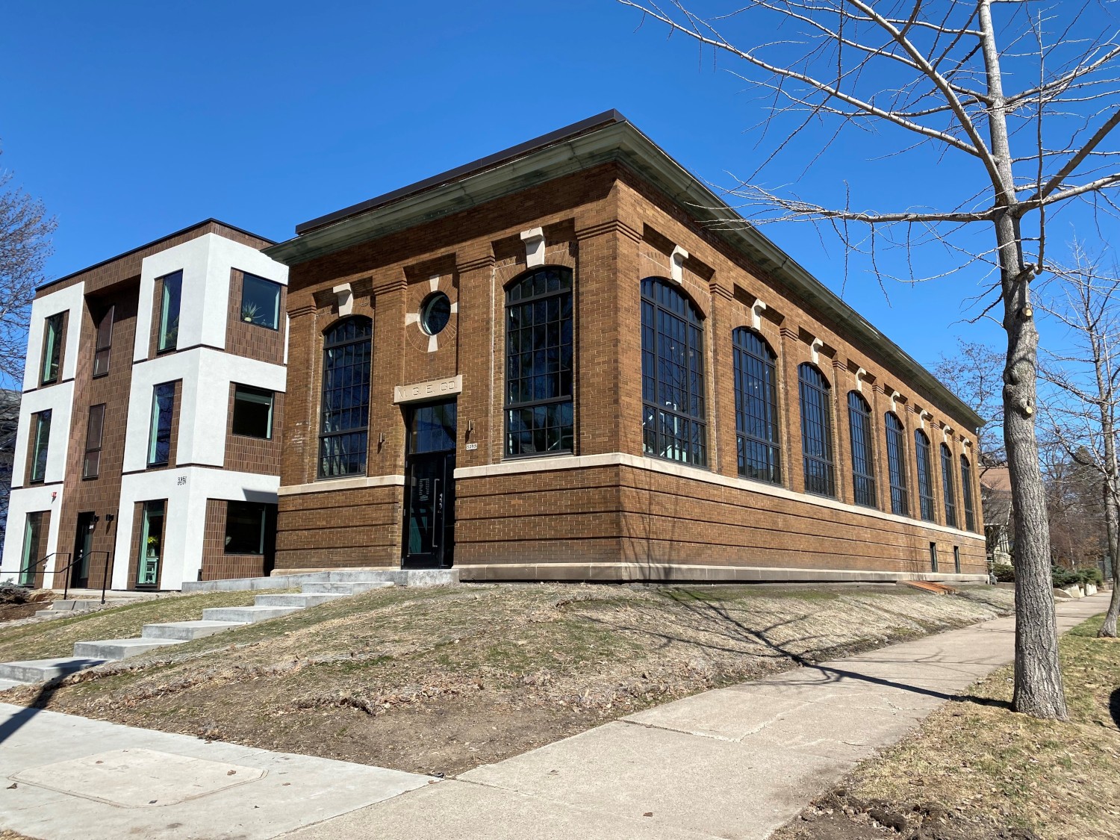
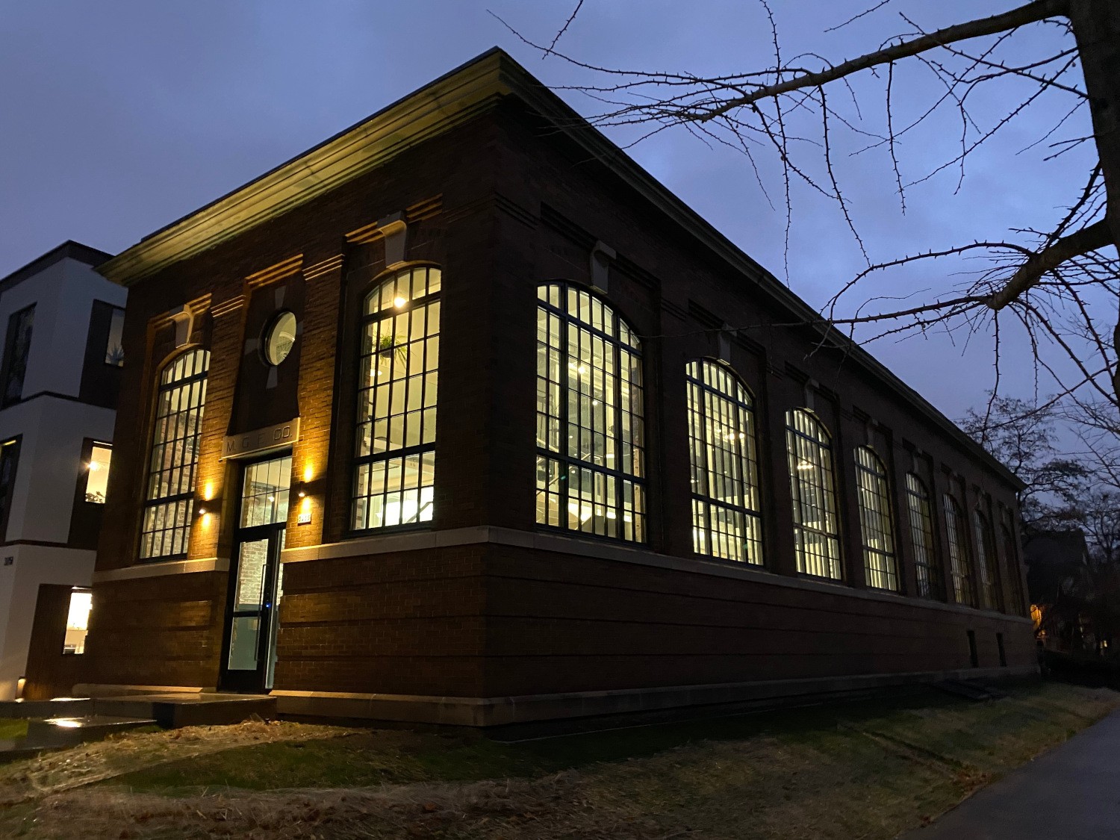
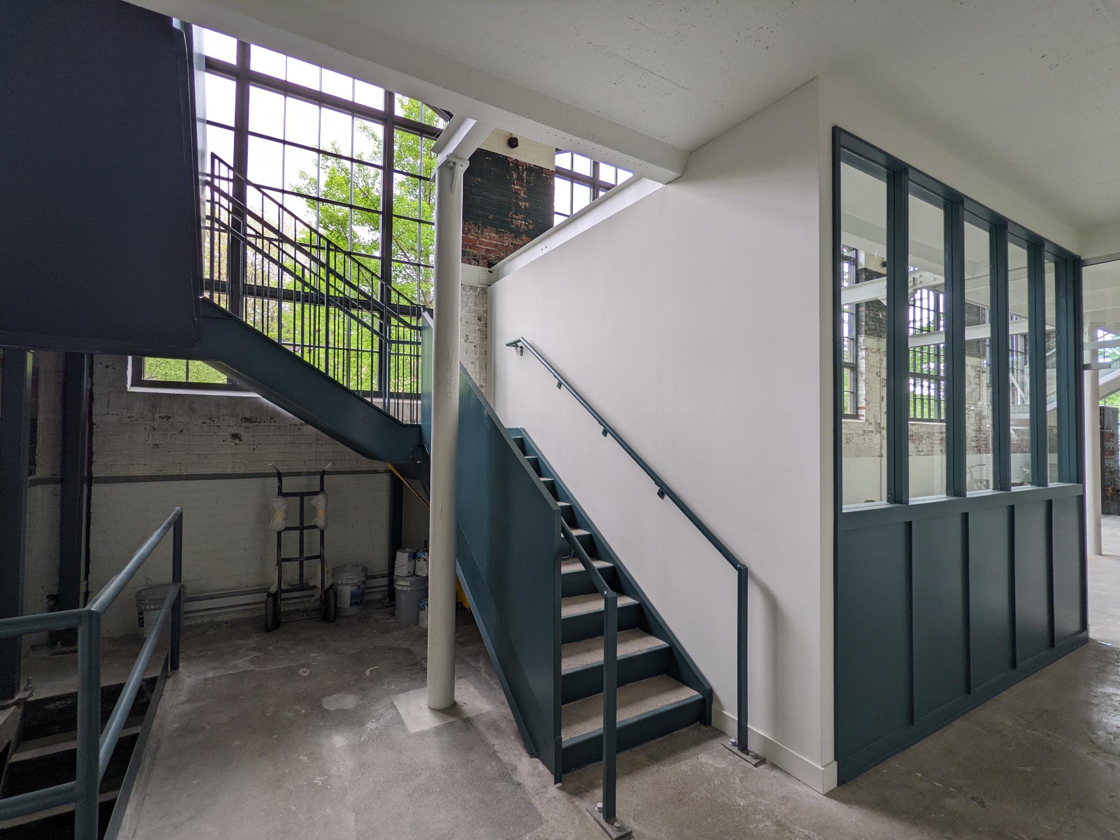
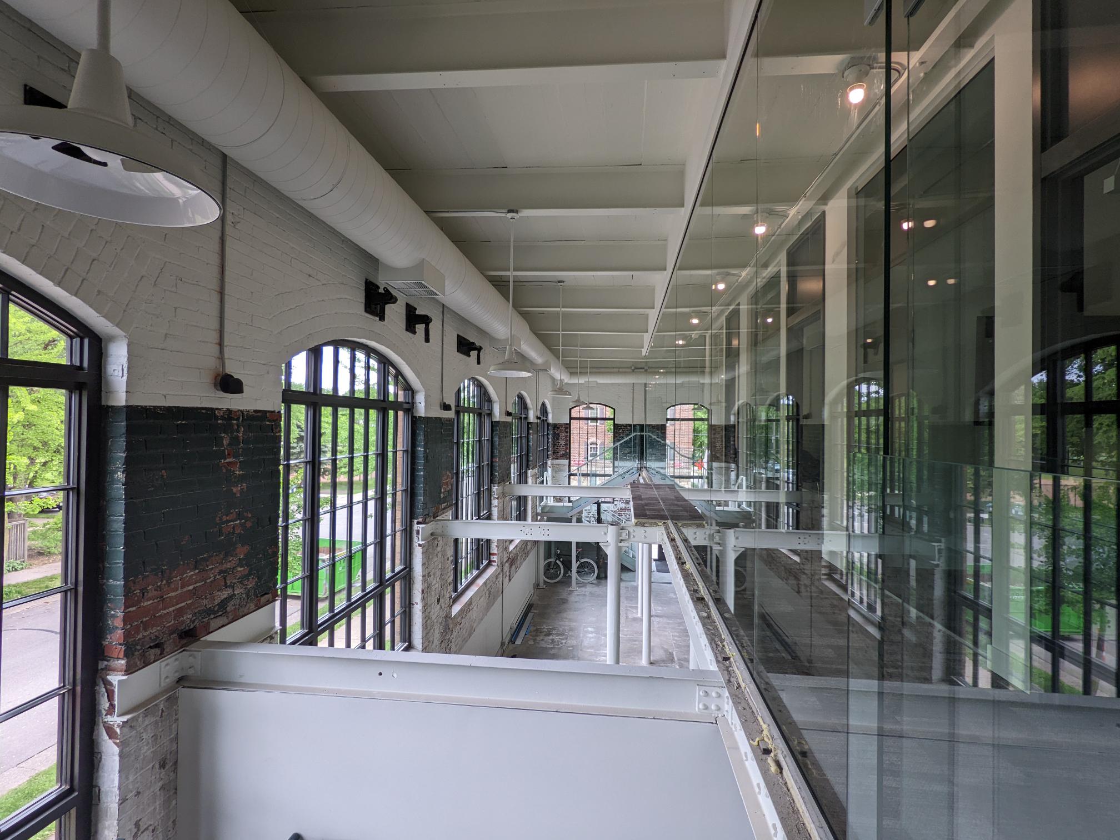
Revitalized in 2021, the ‘AMP House Offices’ converted a former Minneapolis electrical substation into a vibrant trio of small business offices. The original substation, built in the early 1900’s, is located on Garfield Avenue amidst a dense urban residential neighborhood and was decommissioned in the 1980’s. Vacant since that time, the neighborhood has affectionately called it the ‘Garfield Aquarium’ after installing large fish murals over the industrial windows. The renovation began with opening up the mezzanine floor by demolishing the floor adjacent to the large windows. The interior shell is largely left untouched to retain the history.
| Categories : |
Development, Featured Projects, Historical, Office
|
|---|
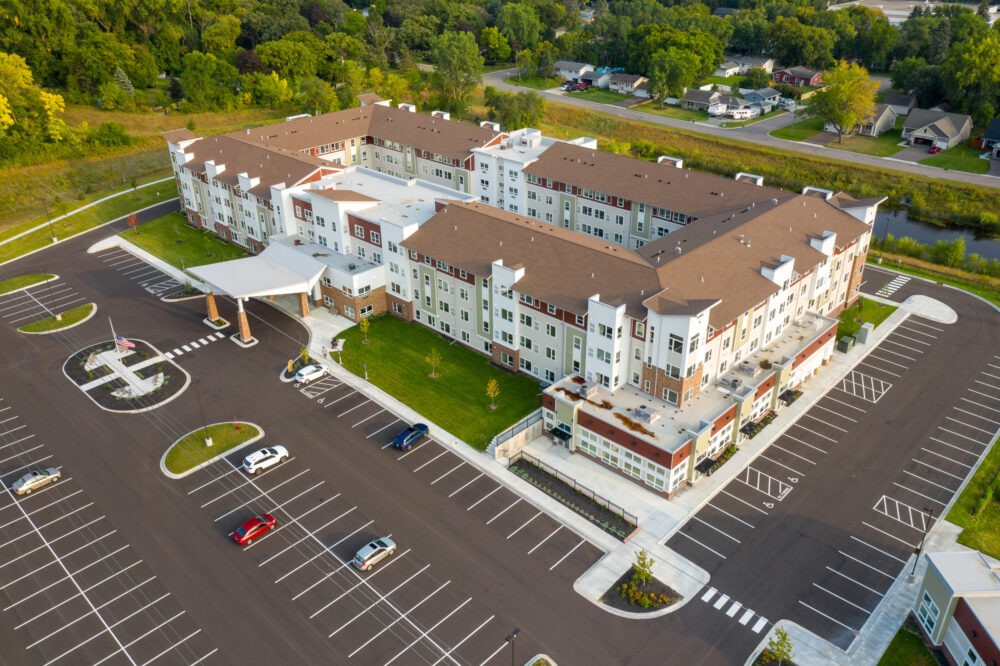
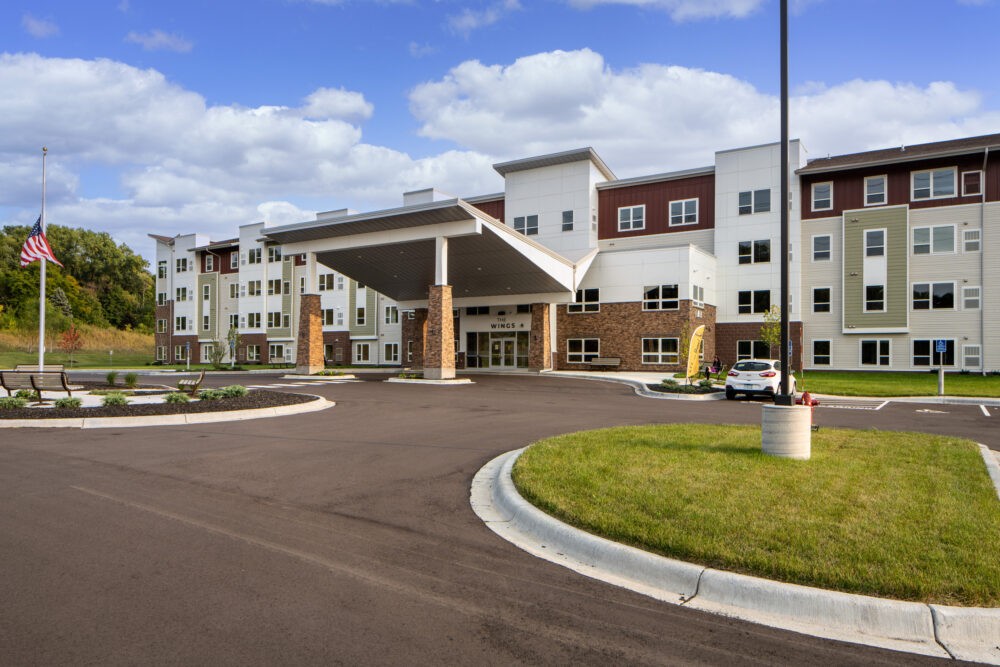
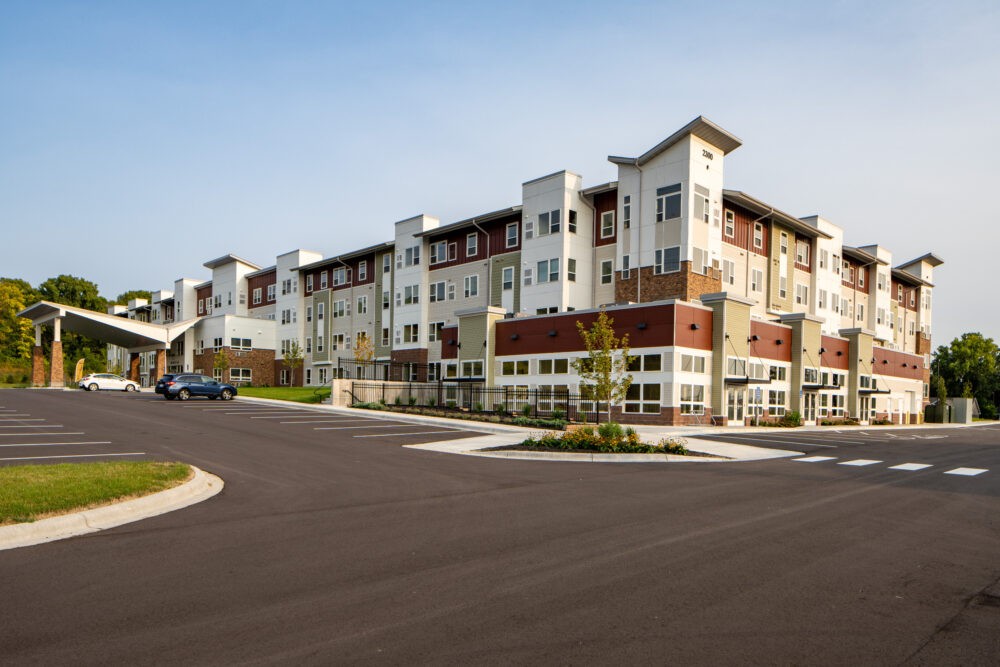
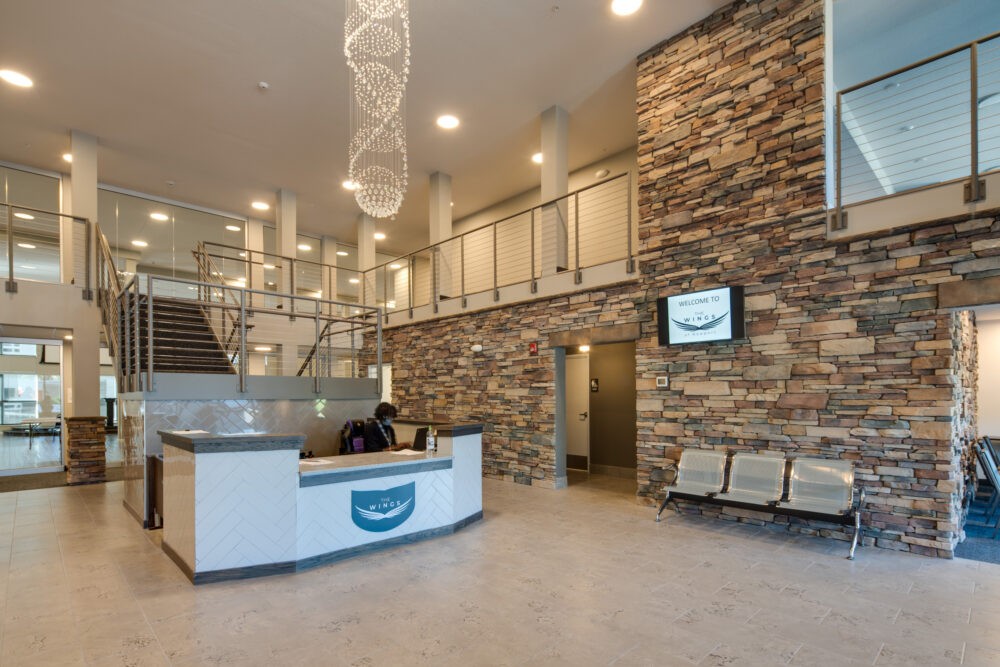
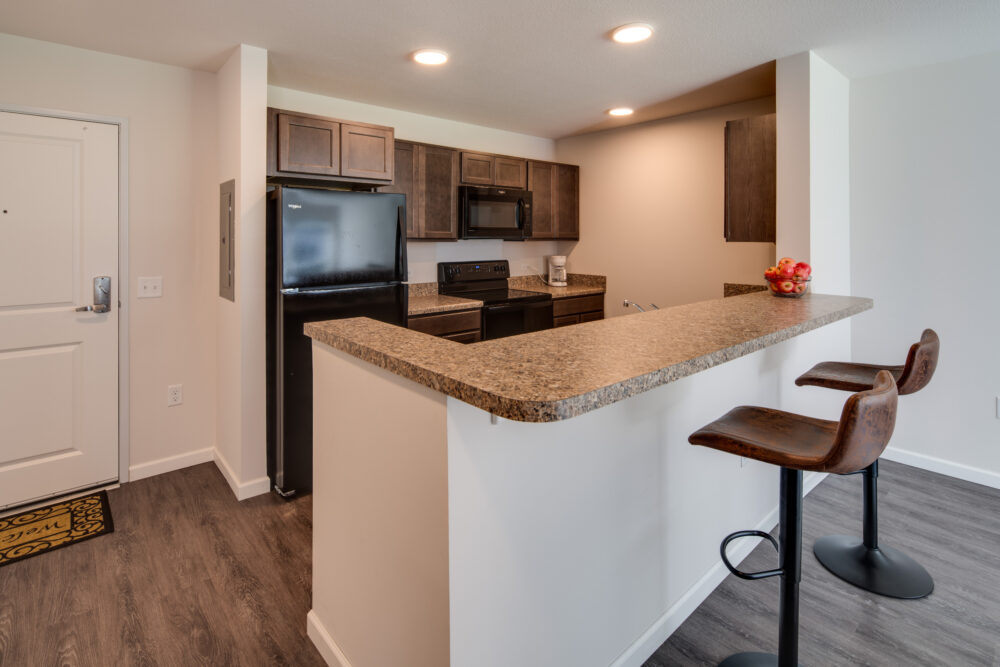
The new construction of The Wings at Newport began in 2019 and was completed in 2020. This 200 unit apartment complex features a stunning entrance, a large community room, rooms to gather on each floor, a café and a fitness center. There is also a retail center attached to the building, as well as a standalone building next door. This 55+ living complex is designed so that it’s residents have all the comforts of home and all their necessities on site.
| Categories : |
Featured Projects, Housing, Recent Projects
|
|---|

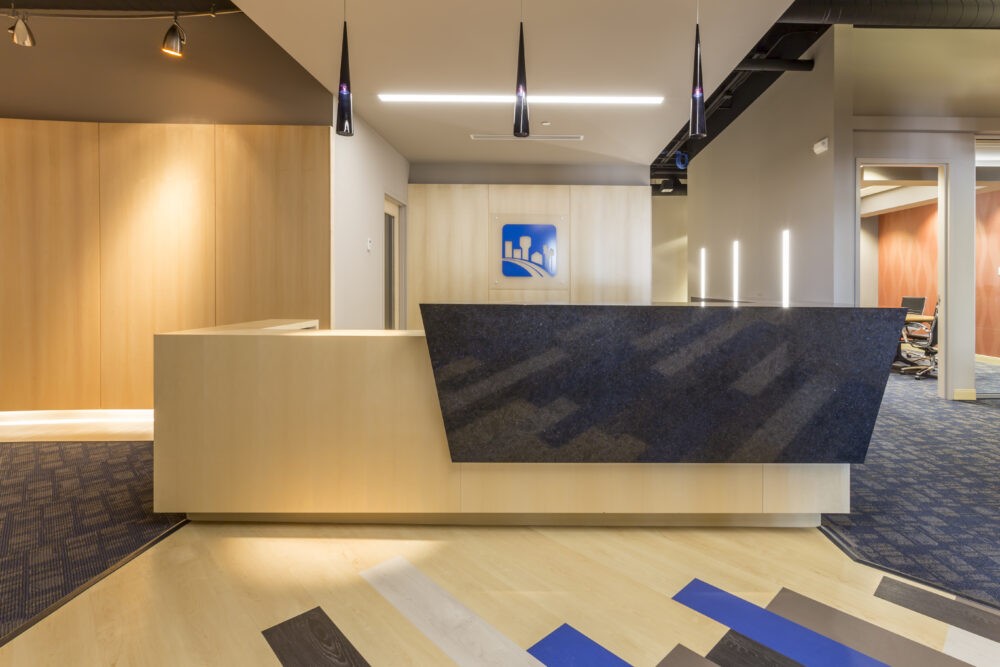
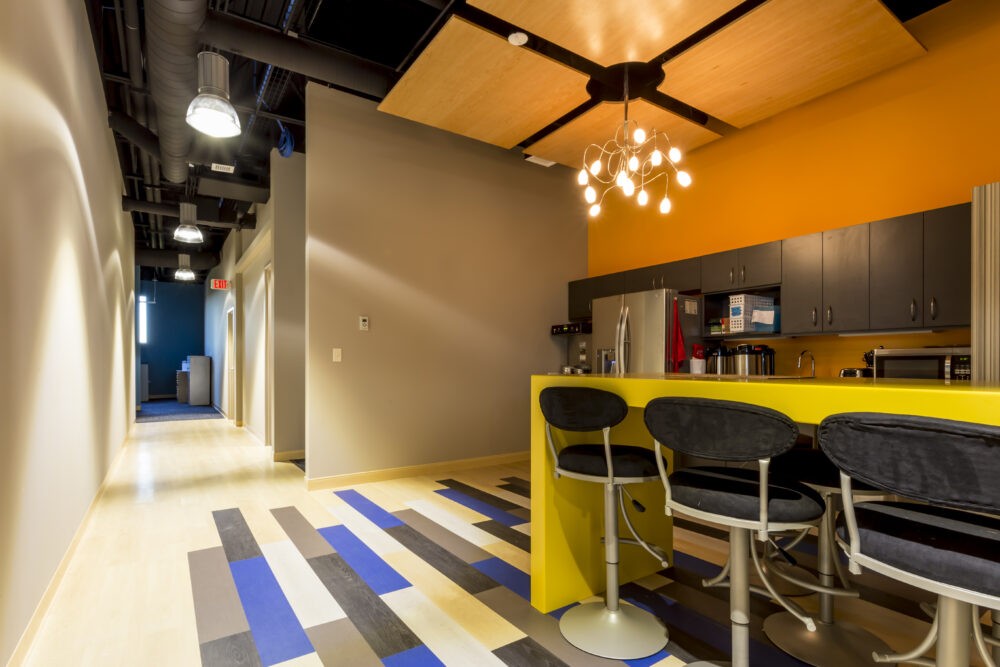
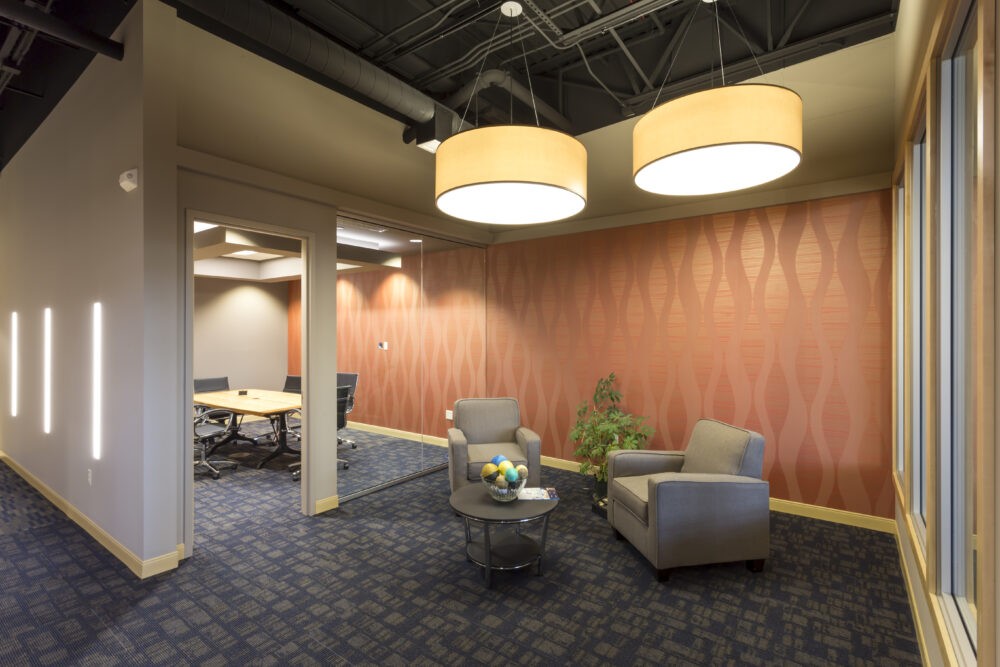
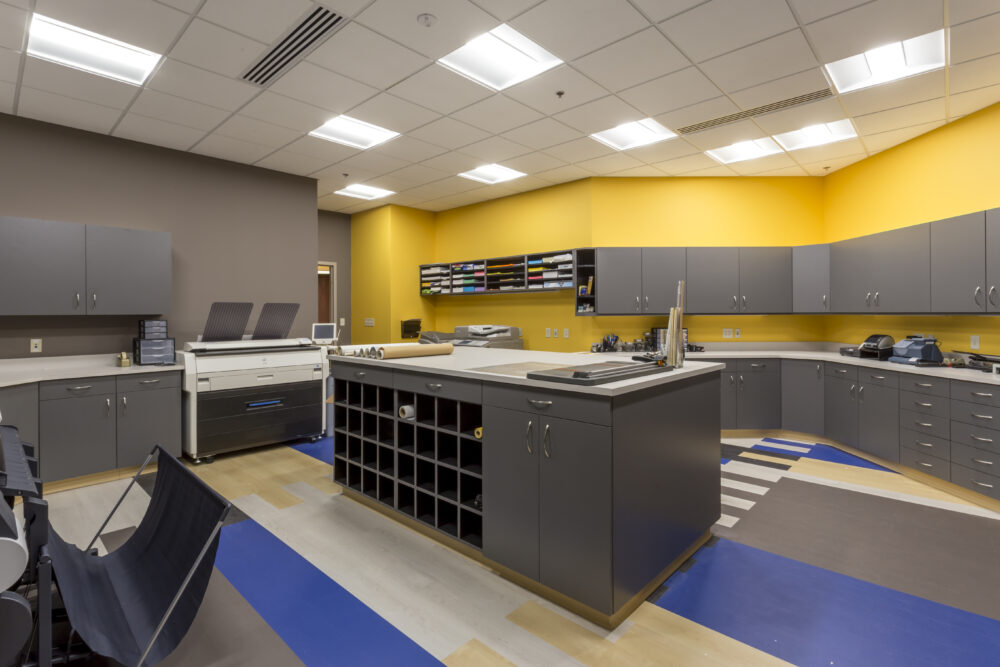
Brennan Companies worked as the Construction Manager with architecture and engineering firm Widseth (formerly Widseth Smith Nolting) to remodel a new Rochester location. The firm had acquired another firm and was moving across town to make space for all the staff to work together in the same location.
This project is unique in the fact that the project Owner is the same as the Architect. The project was designed with collaboration in mind as well as to show off the Architect’s skill by adding in bold architectural details and unique features.
| Categories : |
Office
|
|---|
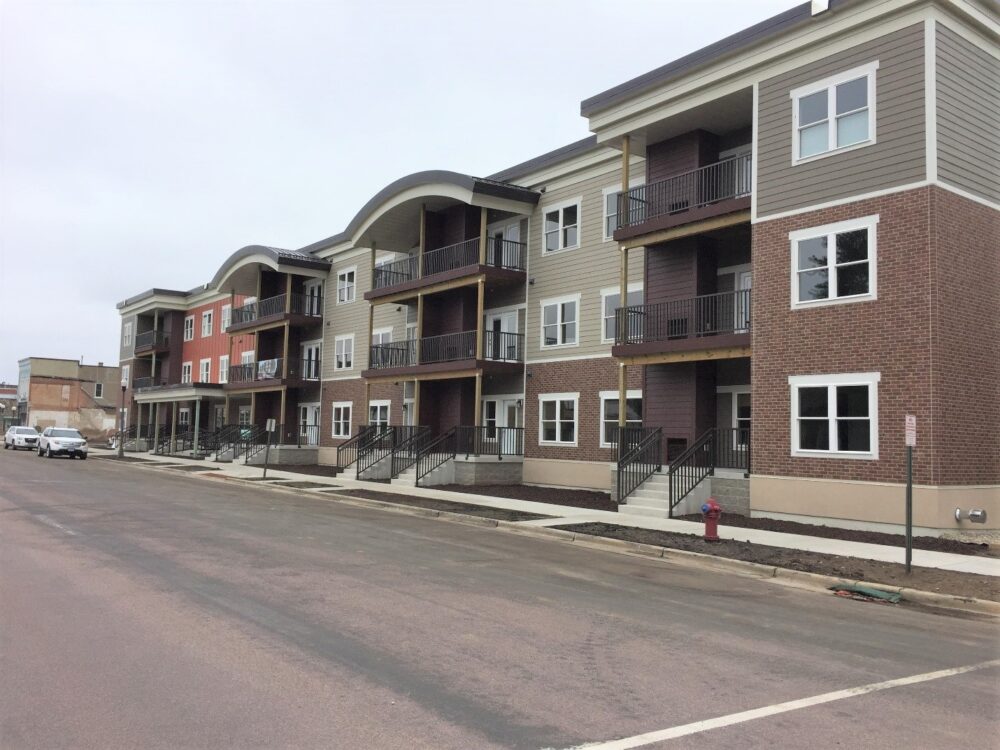
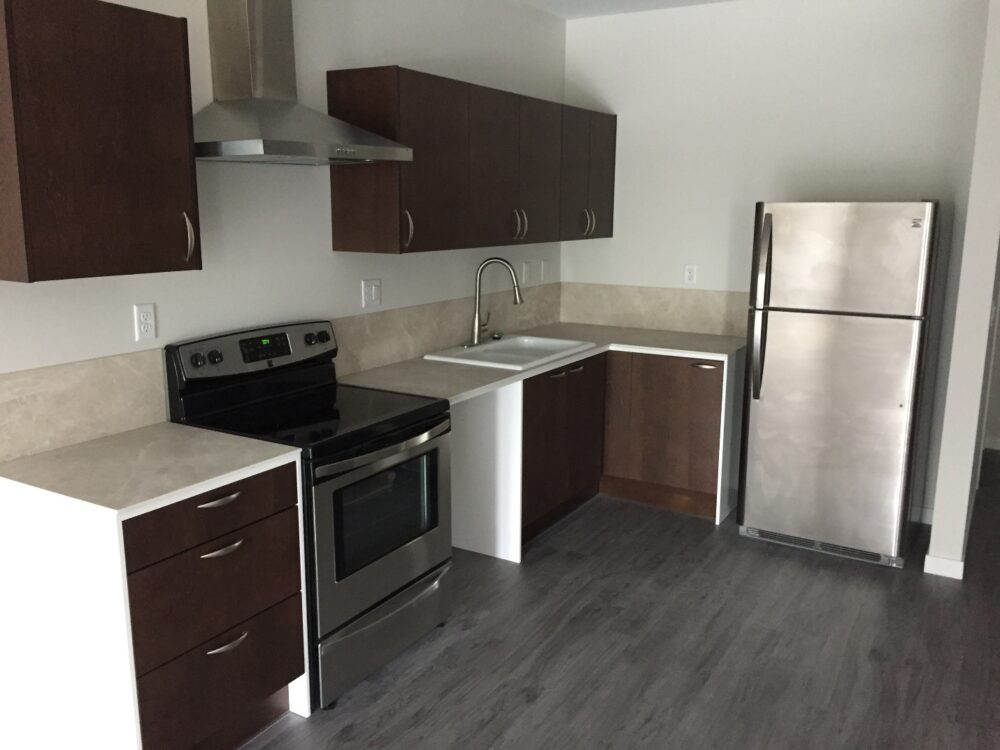

City Center Apartments will be a community exclusively for adults aged 55+. The complex is designed to keep this age group active and social with many common spaces including pickle ball courts, horseshoes, quilting room, fitness center, and a community courtyard.
This 37 unit apartment building will be in the center of downtown New Ulm, Minnesota. Construction began in October 2017 and finished the summer of 2018.
| Categories : |
Housing
|
|---|
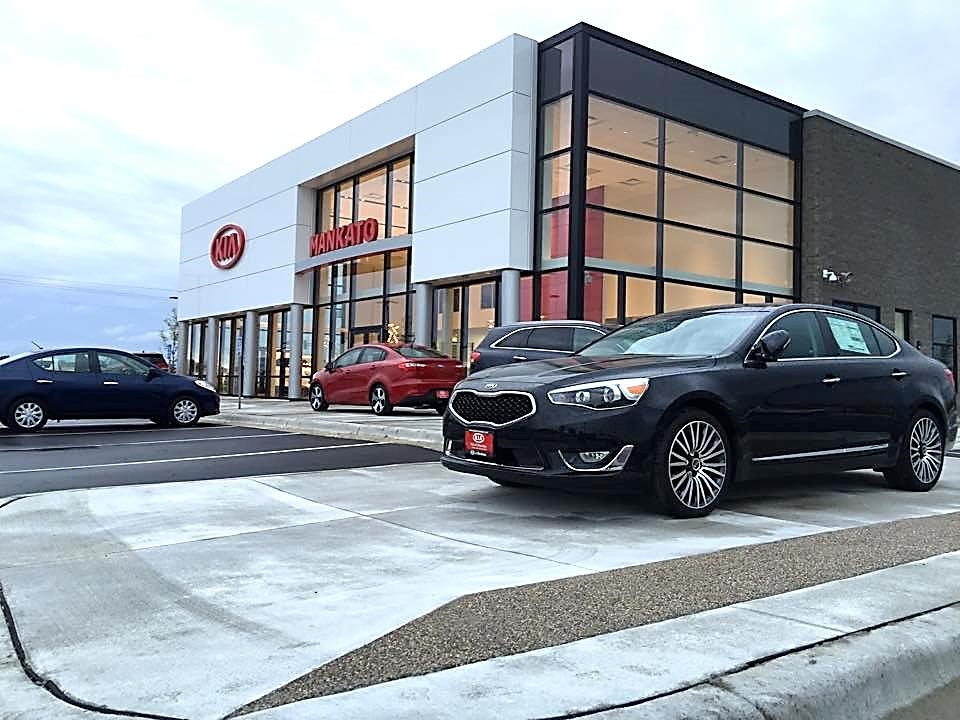
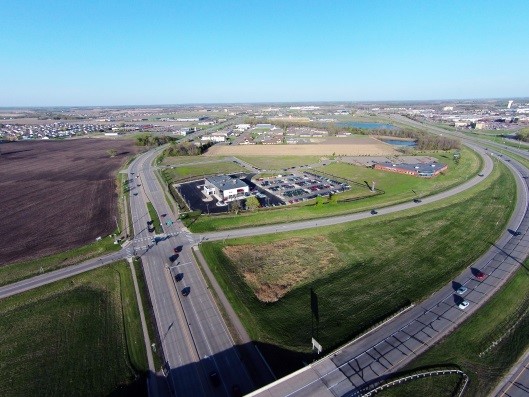
KIA, JD Powers 2016 Award winner, desires the image of its dealerships to match its reputation of excellence with its vehicles. This reputation of excellence is reflected throughout its Mankato dealership, from the glossy and upscale lit sales floor, the comfortable customer lounge and offices, through the state of the art service center.
Due to the increase in sales, KIA requested that Brennan Construction build a fully automatic carwash in 2016. This project has also been completed and KIA’s success in Mankato remains apparent.
| Categories : |
Retail / Entertainment
|
|---|
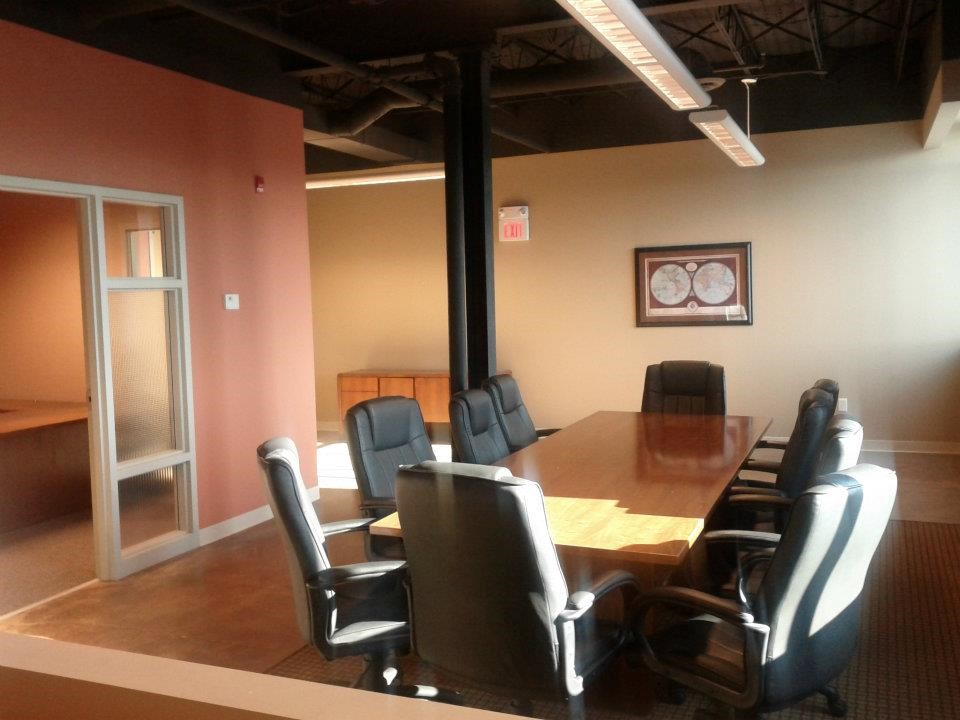
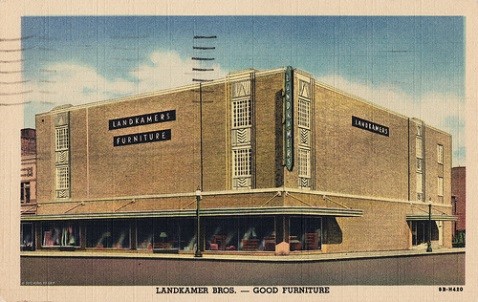
The early stages of the renovation and repurpose of the Landkamer Building required design vision, accurate pricing, attention to detail regarding safe demolition and construction processes, and an awareness of the total project scope and cost. As tenants began leasing space in the building, subsequent renovation efforts required close communication with existing tenants to minimize disruption.
The development, construction, repurposing, and leasing efforts were successful. This project started the wave of commercial development in downtown Mankato.
| Categories : |
Development, Historical, Office
|
|---|
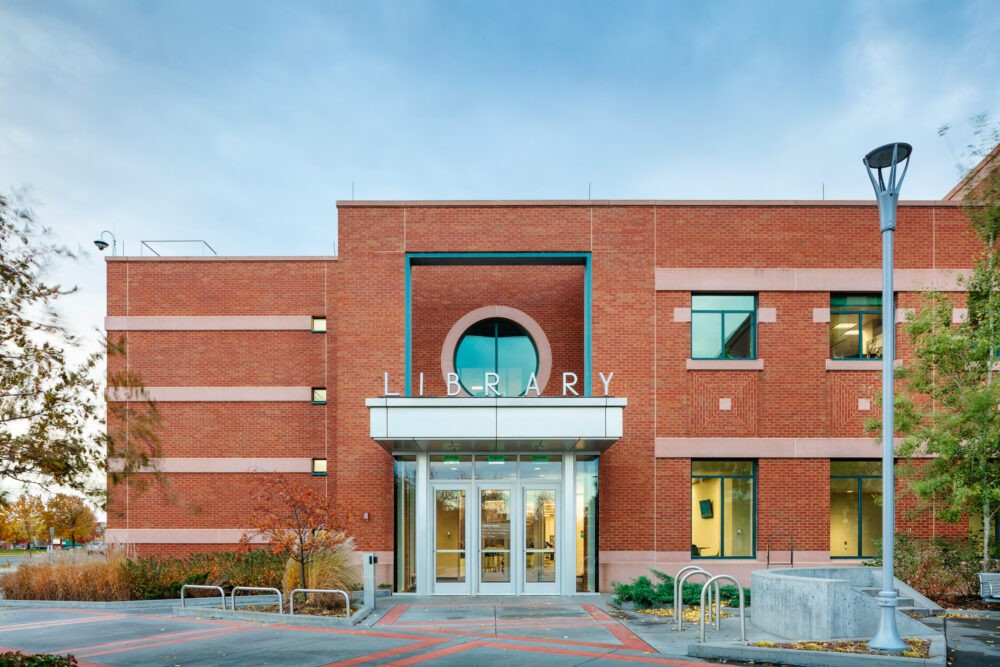
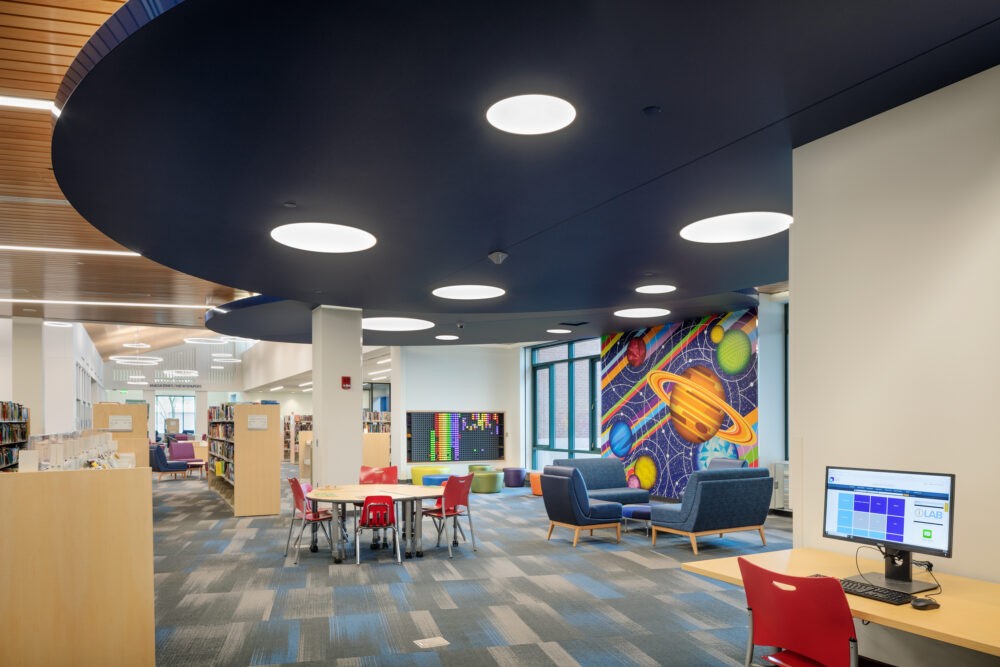
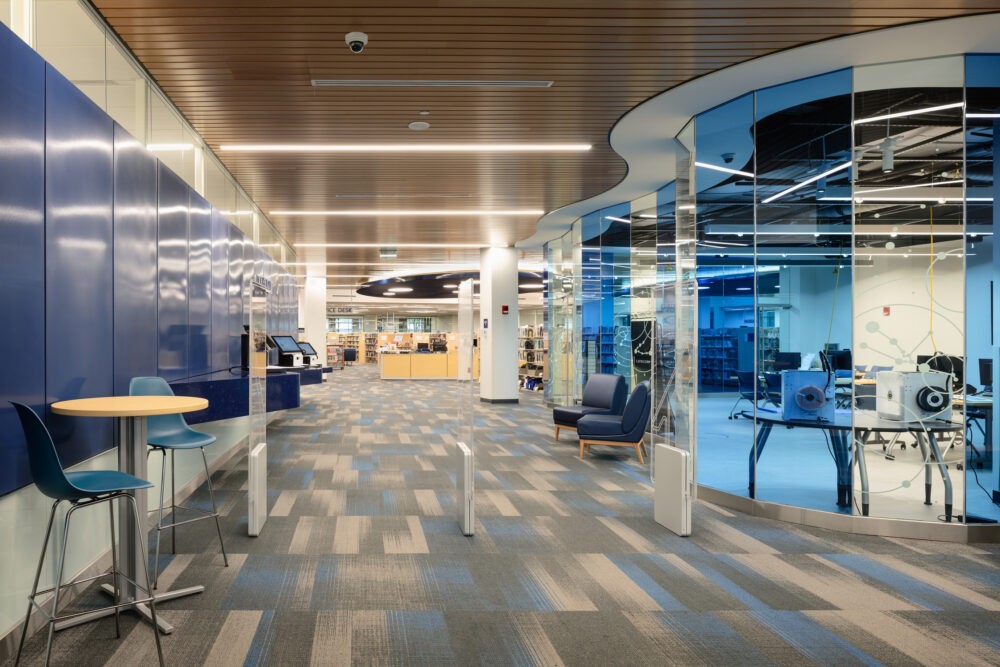
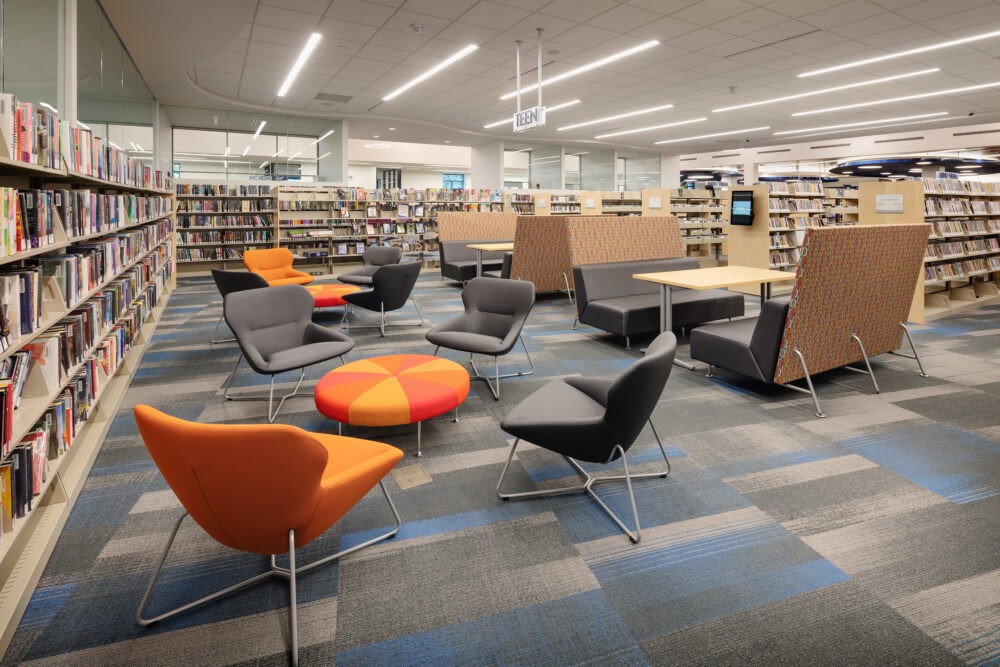
The renovation at Galaxie Library in Apple Valley, MN is a complete interior renovation. This 29,000 SF library was built in 1989. Project scope includes demolition of the existing mechanical and electrical systems, installing a new fire protection system, mechanical and electrical systems as well as updated interior finishes and an external book drop.
| Categories : |
Educational
|
|---|
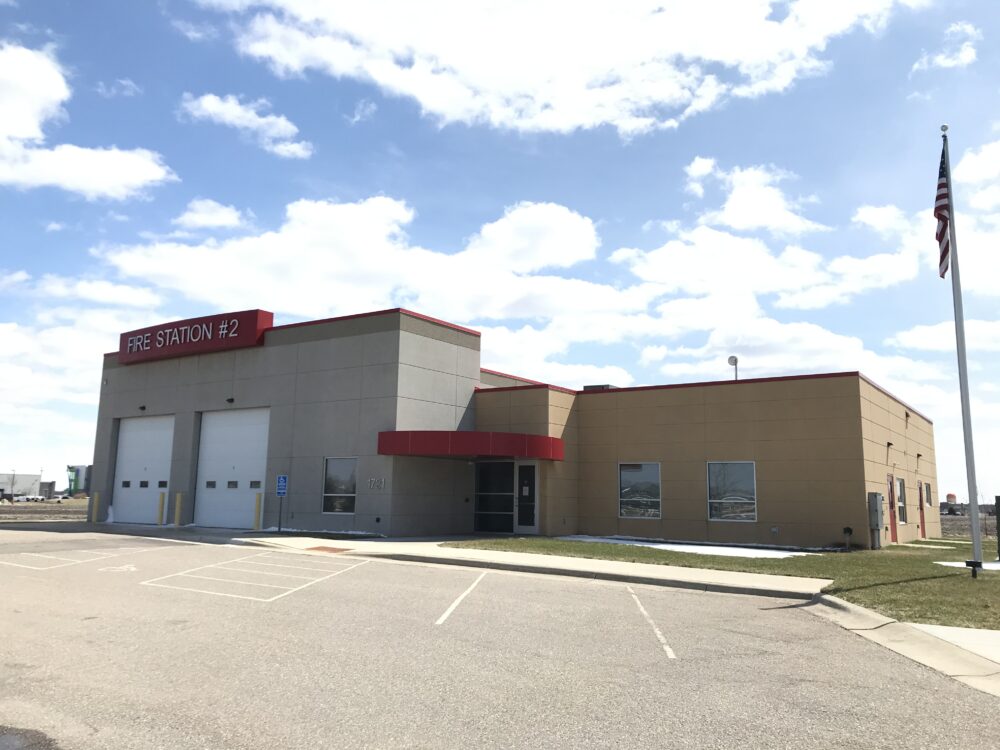
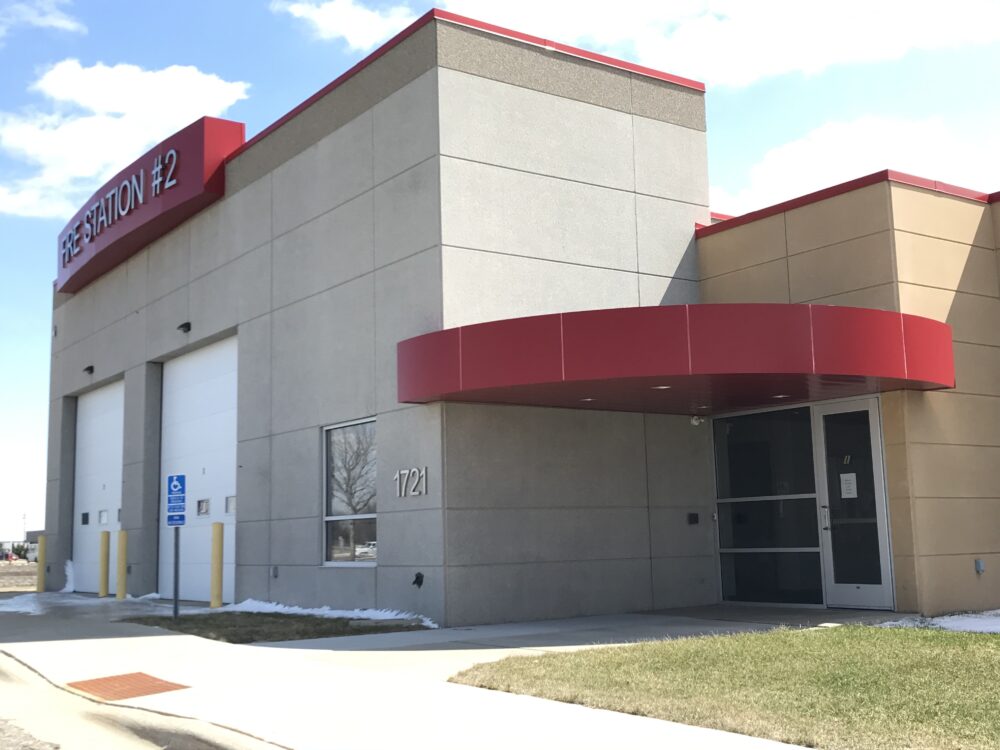
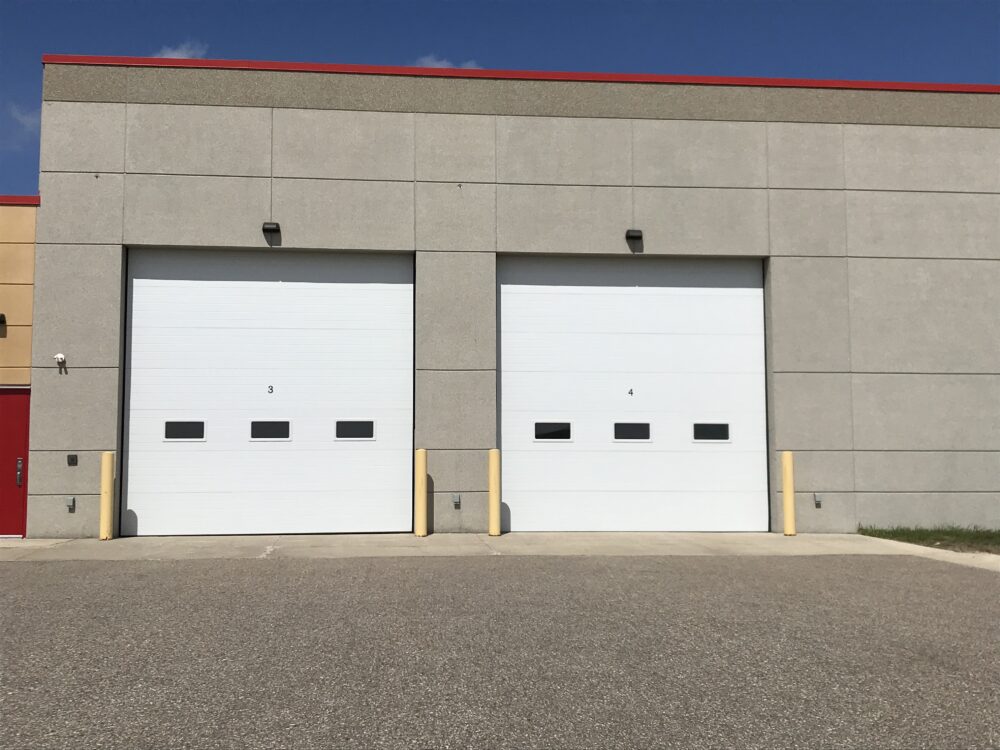
Brennan Companies worked as the General Contractor for the City of Mankato to build a new fire station on the north side of town. The station is equipped with 4 overhead doors, meeting room and kitchen.
Three issues encountered during this project included:
- fast tracking several Subcontract project aspects to meet the required schedule
- efficient communication and prompt pricing of on-site design modifications (often no cost changes)
- thinking outside of the box with the Architect on material selections to meet schedule and cost constraints without sacrificing aesthetic quality.
| Categories : |
Educational
|
|---|
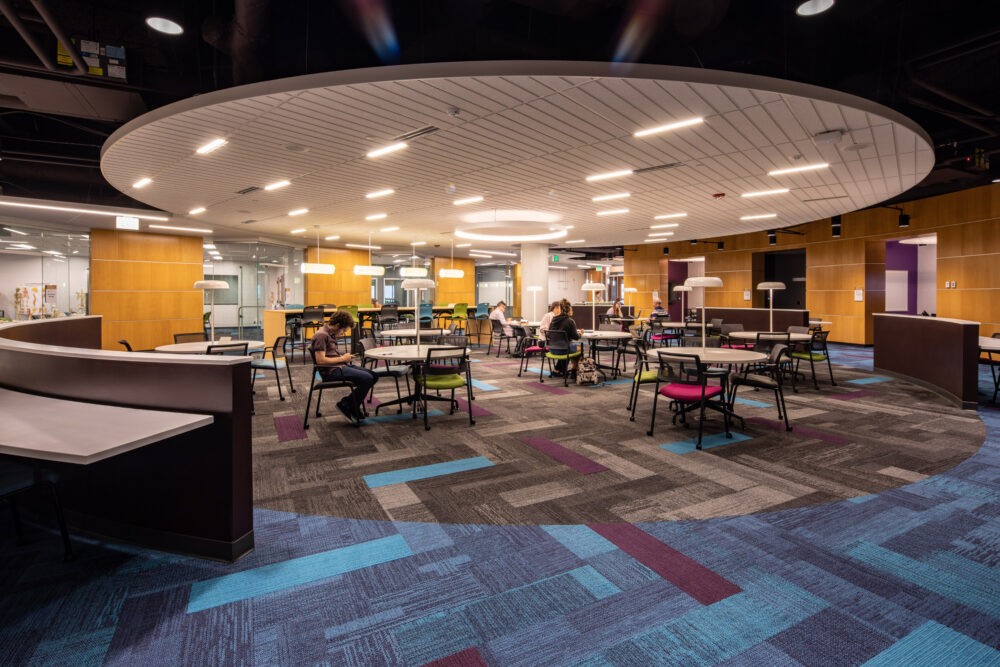
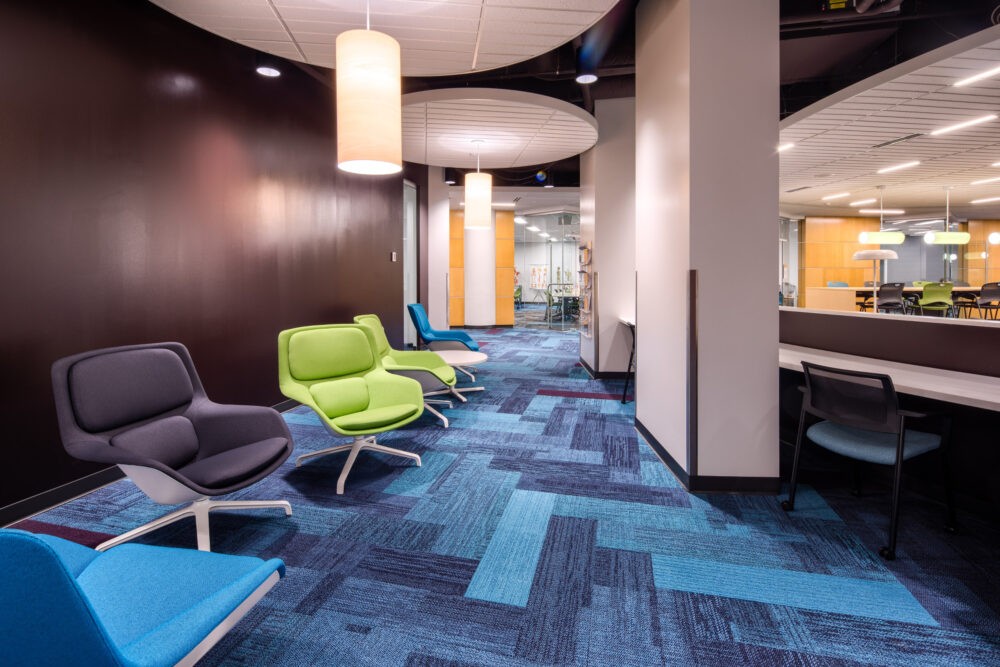
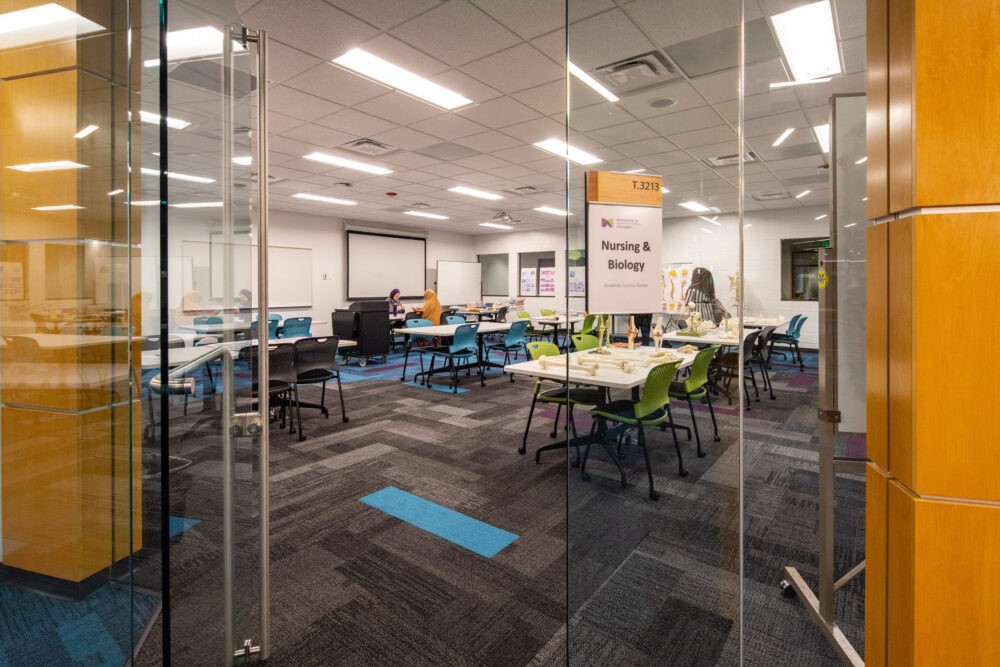
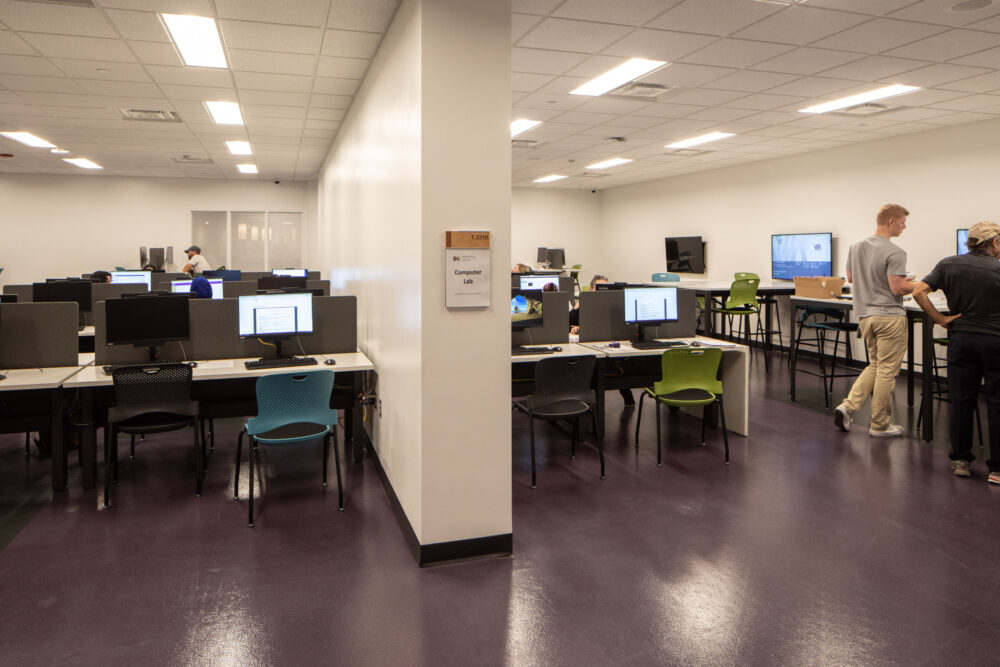
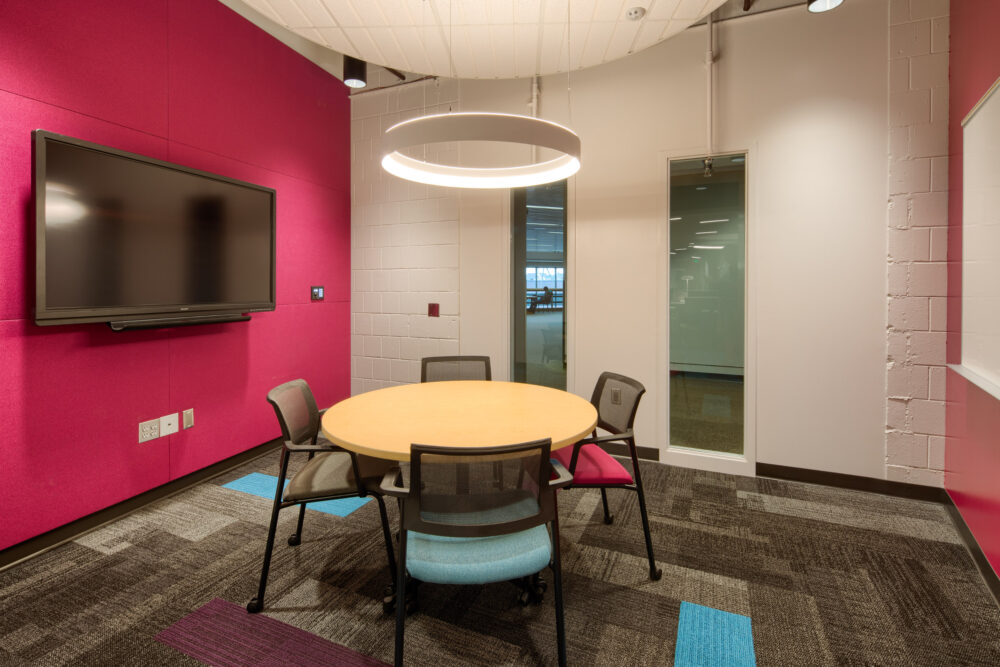
This interior remodel of the Academic Success Center was completed in 2018. On the second story of the Minneapolis Community and Technical College in the heart of downtown Minneapolis made coordinating deliveries a highly important task. The Center received a major facelift with private meeting rooms, computer labs and quiet study area for the commuting students.
| Categories : |
Educational
|
|---|
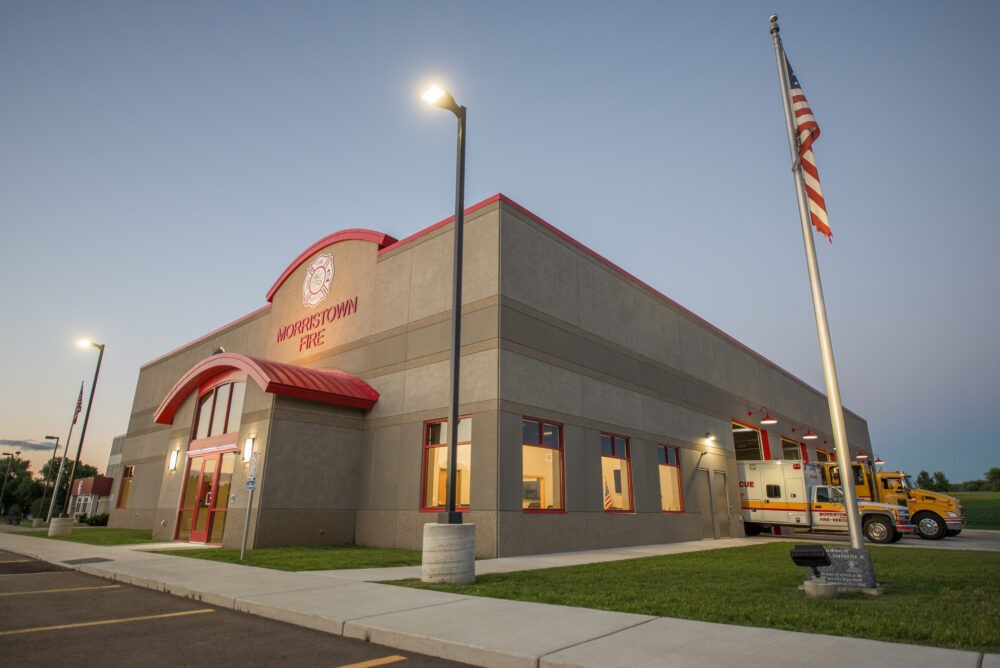
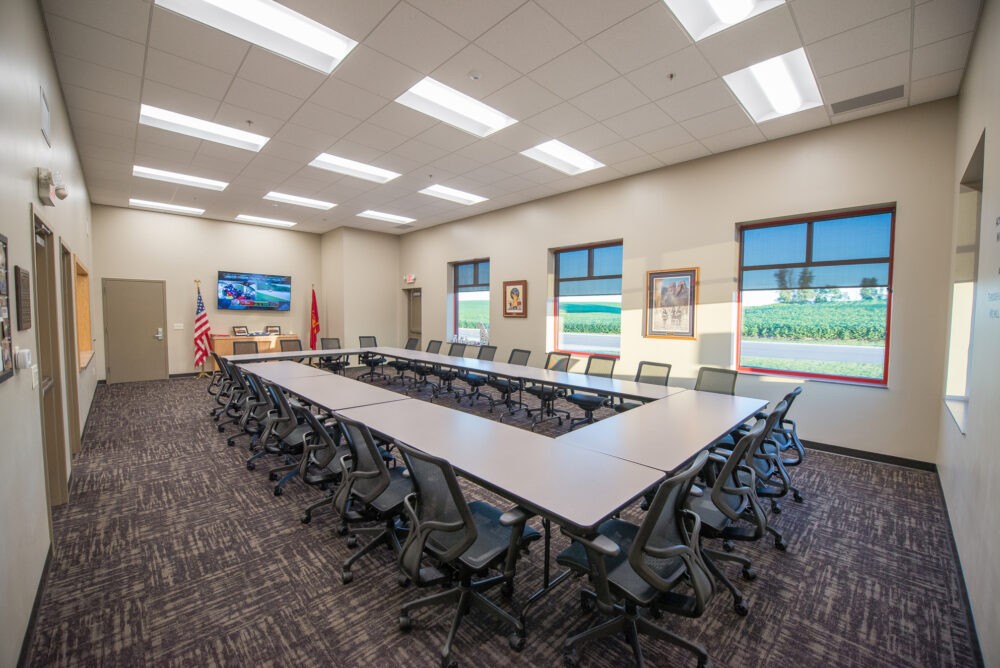
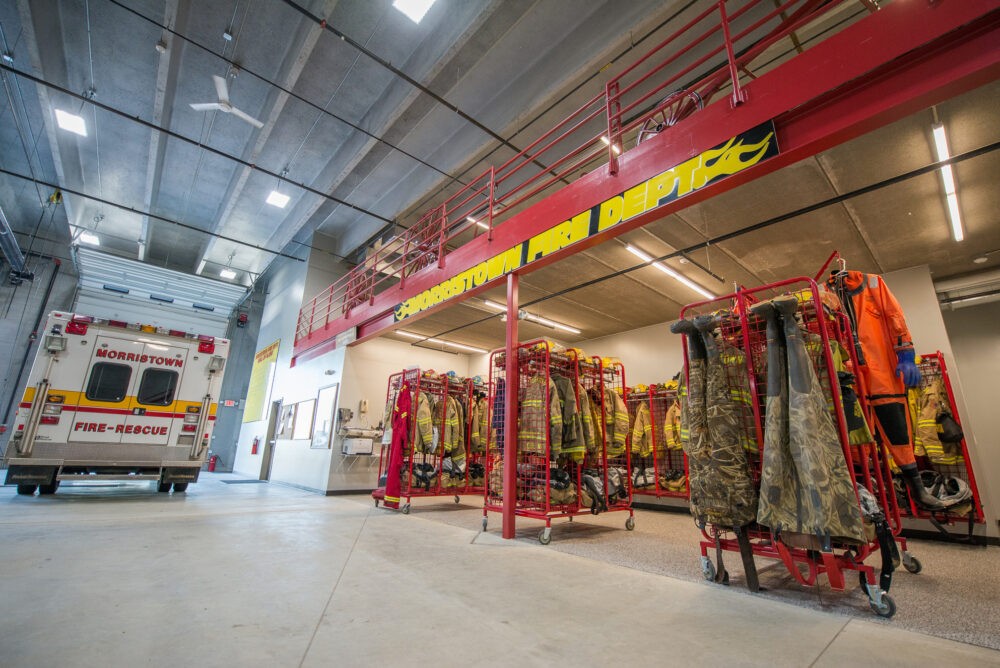
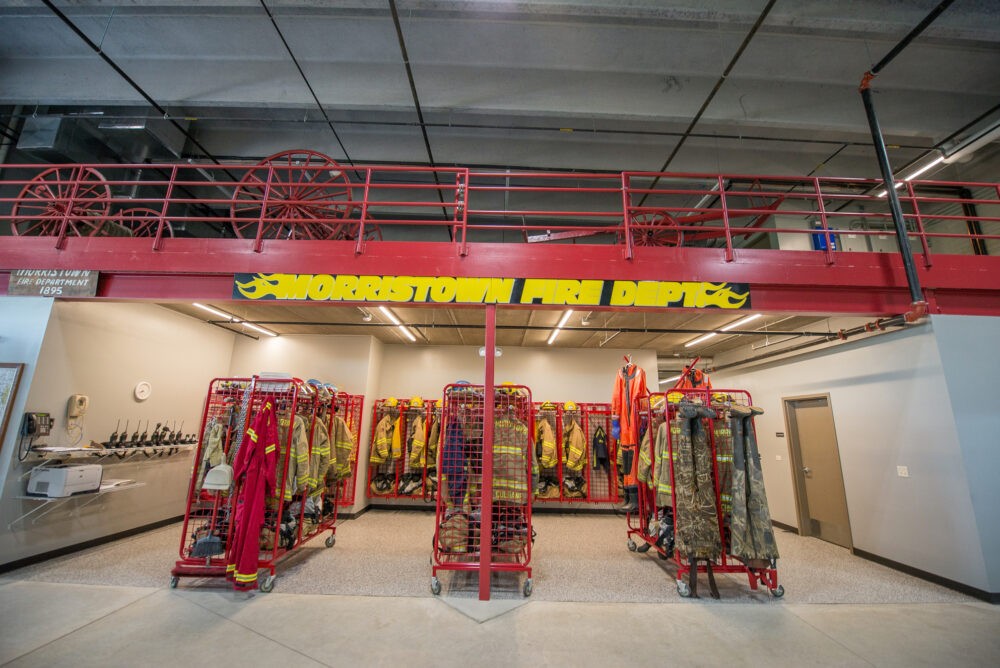
In 2015, Brennan Companies completed the 11,360 square foot Morristown Fire Station. This precast concrete building was ground up construction. The project included sitework, concrete footings and floor, roofing, plumbing, HVAC, electrical and asphalt paving.
The completed building has a large garage bay for emergency vehicles, locker room for fire protective clothing, conference room, and kitchen.
| Categories : |
Educational
|
|---|
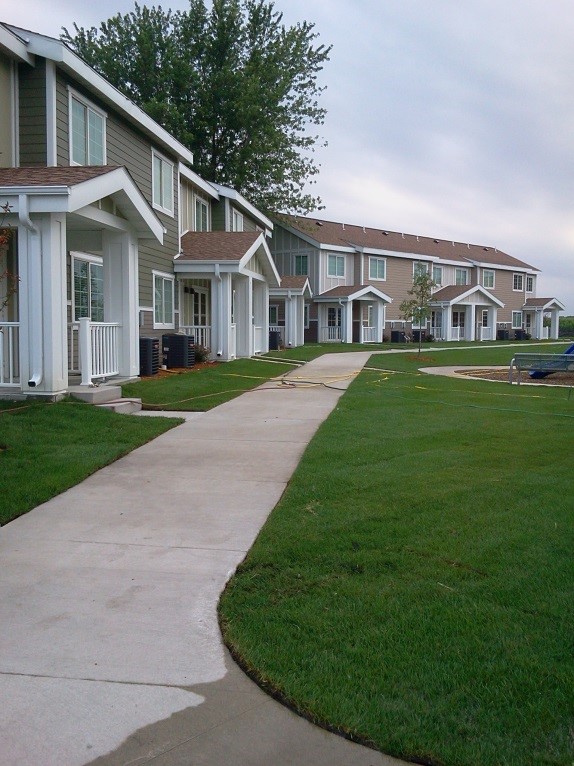
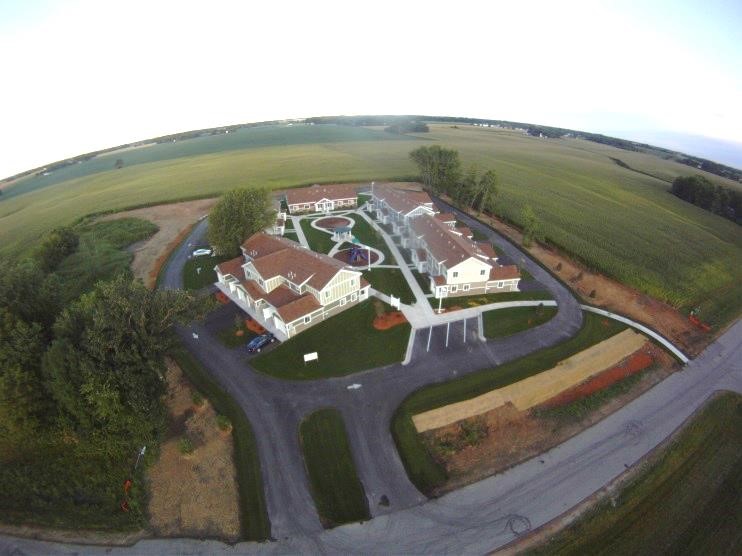
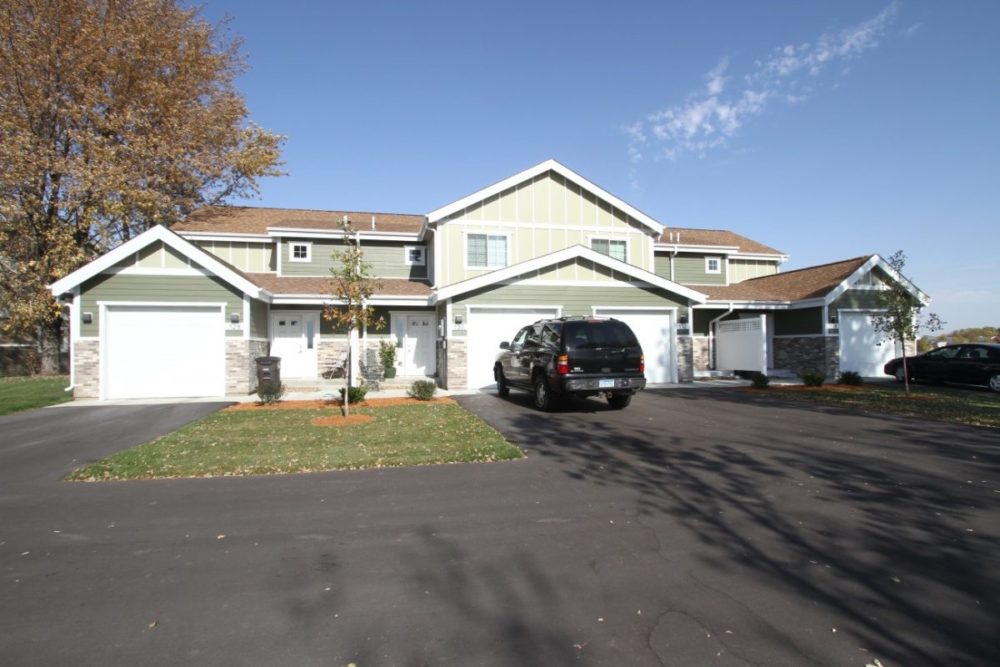
Brennan Construction completed 5 Townhomes with a total of 18 units in conjunction with the Minnesota Housing Authority for Blue Earth County.
This 18 townhome unit project was a collaboration between various entities resulting in an income based multi-unit project. The project was LEED certified and ‘Buy-American’.
We worked closely with the Architect and Owner to complete the project on time and within budget. Our accounting department worked diligently to ensure proper HUD documentation and requirements were met, as well as exact specifications for the LEED certification and ‘Buy-American’ were followed.
| Categories : |
Housing
|
|---|
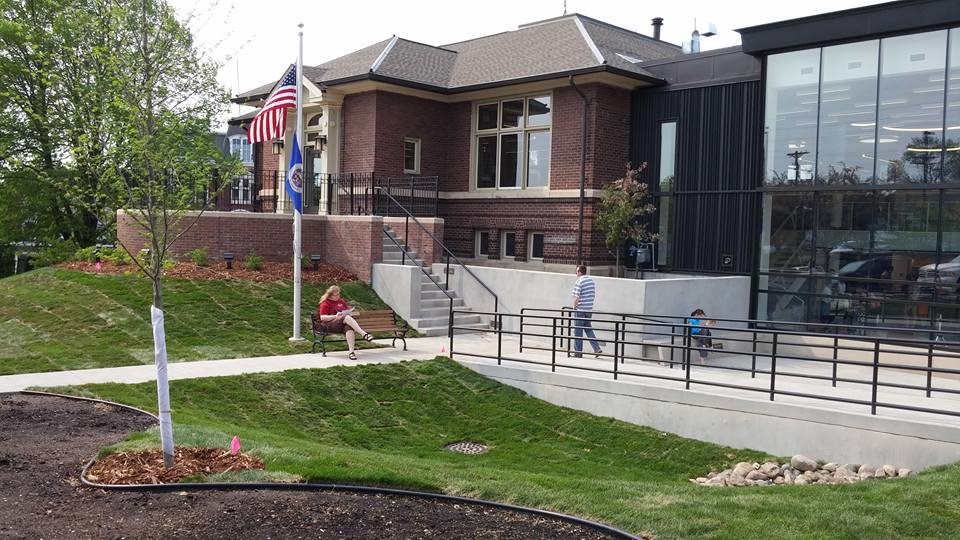
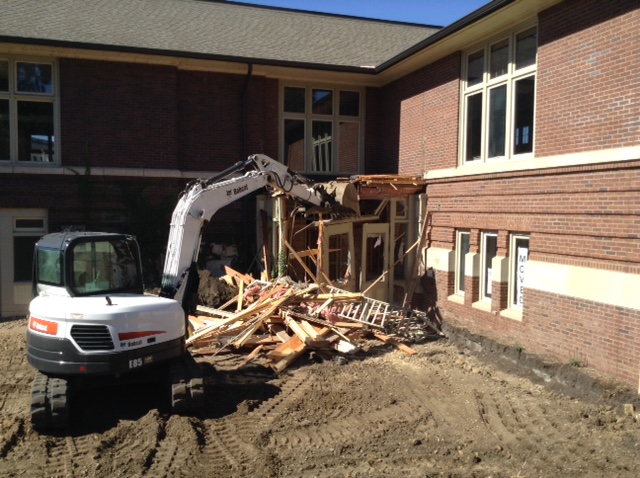
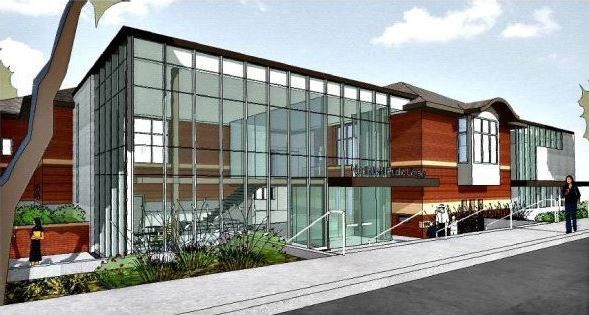
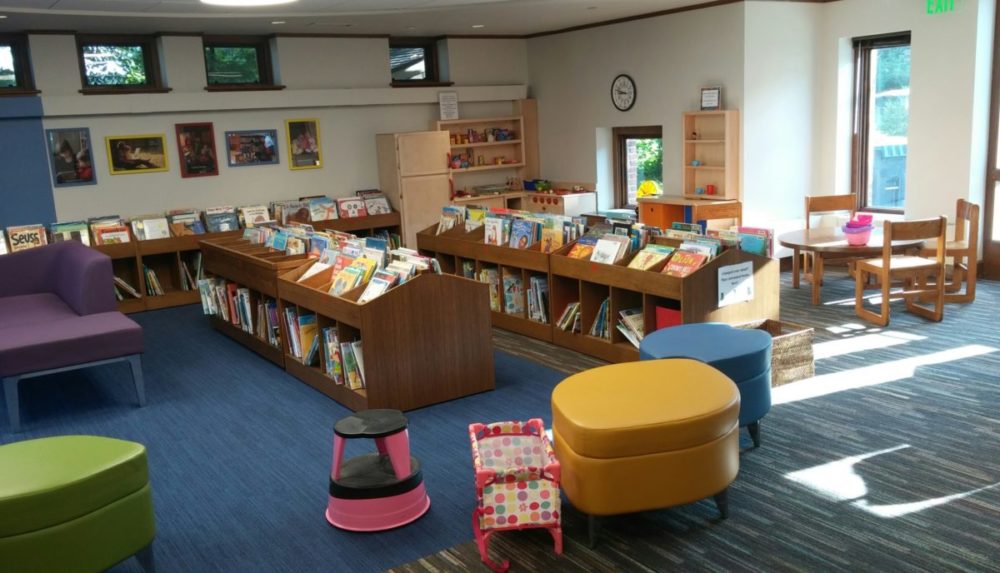
Brennan Construction worked as General Contractor in the renewal of an existing library in Northfield, Minnesota.
The new addition and renovation are part of the renewal of the original Carnegie library building. The original building was built in 1910 with an addition built in 1984.
The project was initially slated due to mandatory safety upgrades but grew into a stunning building that features more gathering and programming space, enhanced employee workplaces and is more easily accessible.
“We really feel that this is a good project that takes us into the future,” Northfield Library Director Teresa Jensen.
| Categories : |
Historical
|
|---|

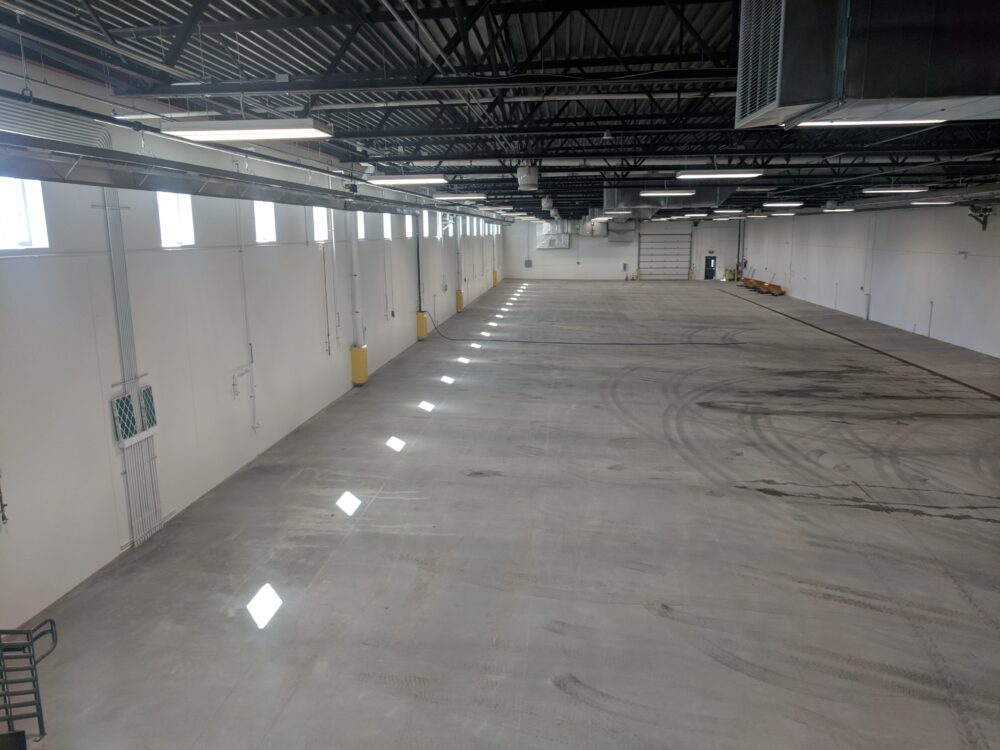
Brennan Companies worked as the General Contractor for the City of Brooklyn Park. The project consisted of a ground up construction on a new maintenance facility. This large facility houses maintenance vehicles and equipment that service the City of Brooklyn Park. Large trusses span the width of the building and expansive sections of poured concrete make up the bulk of this project.
| Categories : |
Office
|
|---|
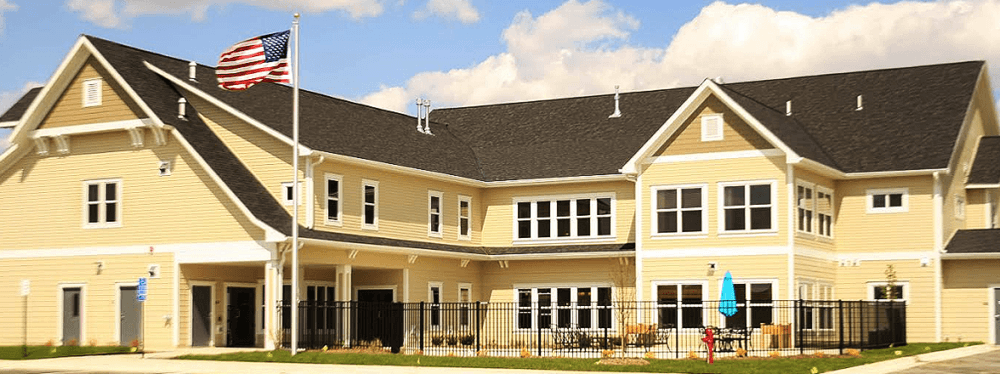
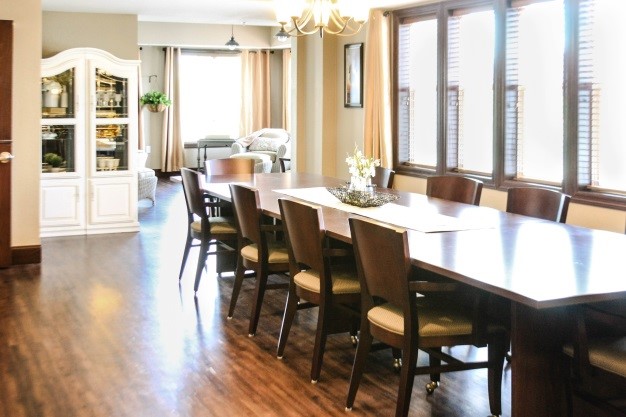
Bridge Water of Hanover is an assisted living facility located in Hanover, MN. It has the greenhouse style floorplan which means that each floor, called a house, is independent. Residents are able to live fully just on their floor as each floor has its own kitchen, living room and porch.
There will be outdoor space for gatherings and ample parking for visitors.
The Greenhouse is one of multiple assisted living facilities that are in the process of construction for the growing volume of aging baby boomers.
| Categories : |
Housing
|
|---|
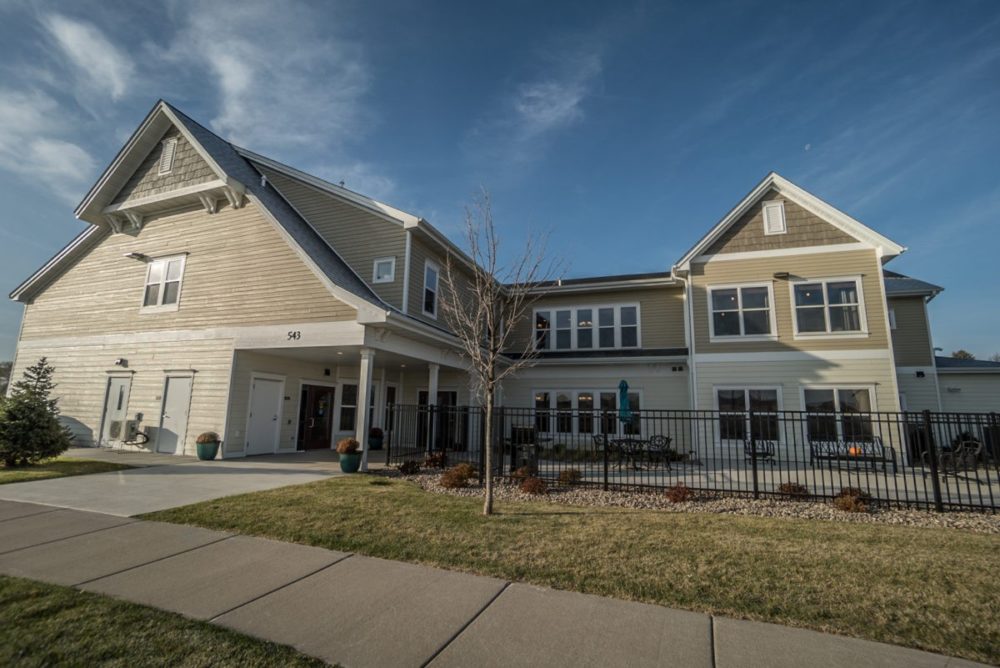
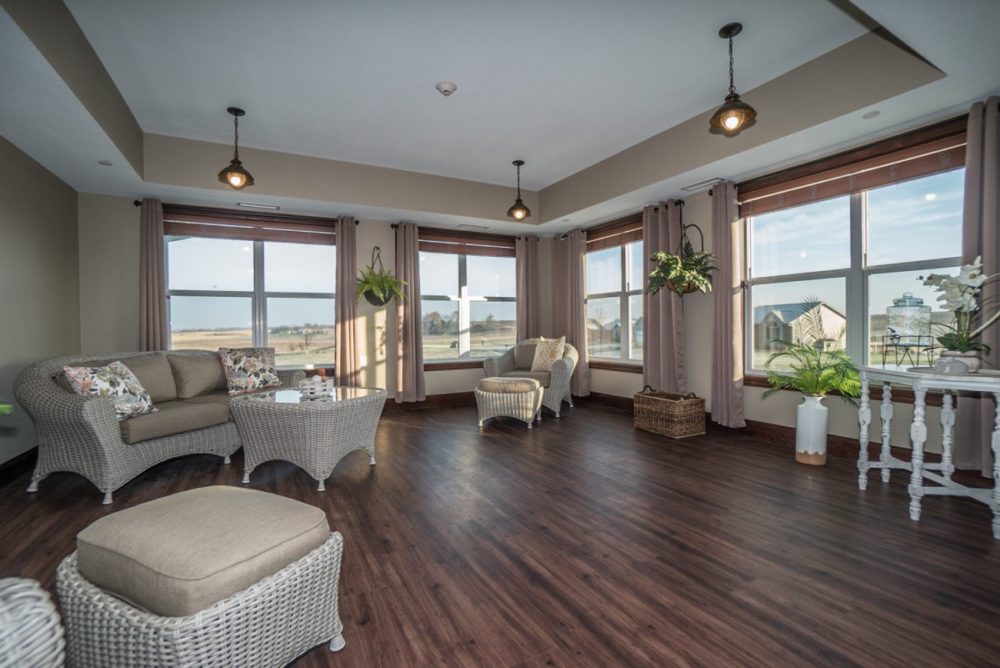
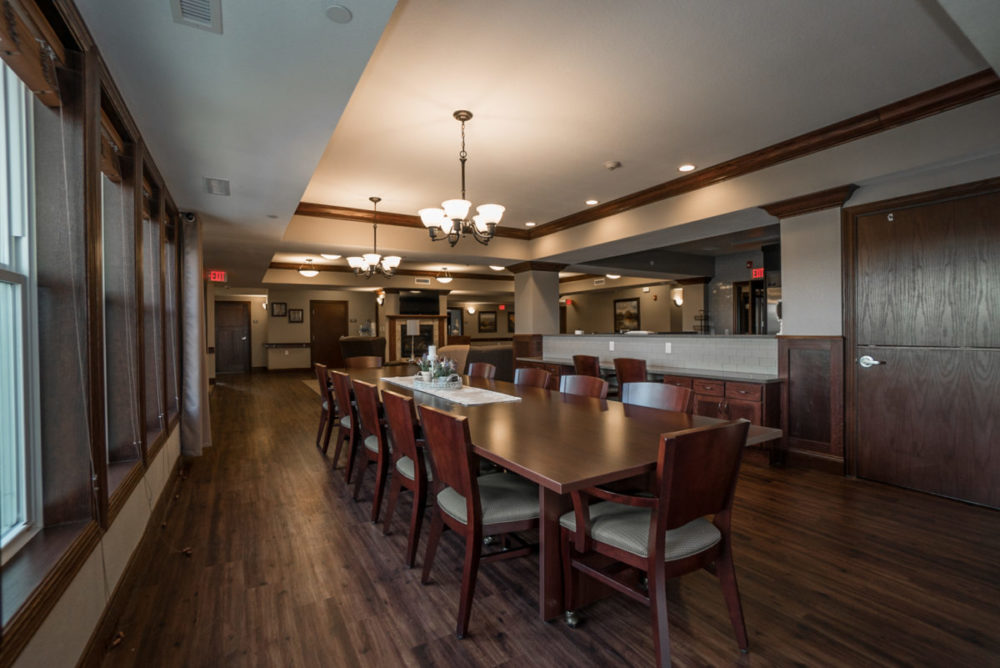
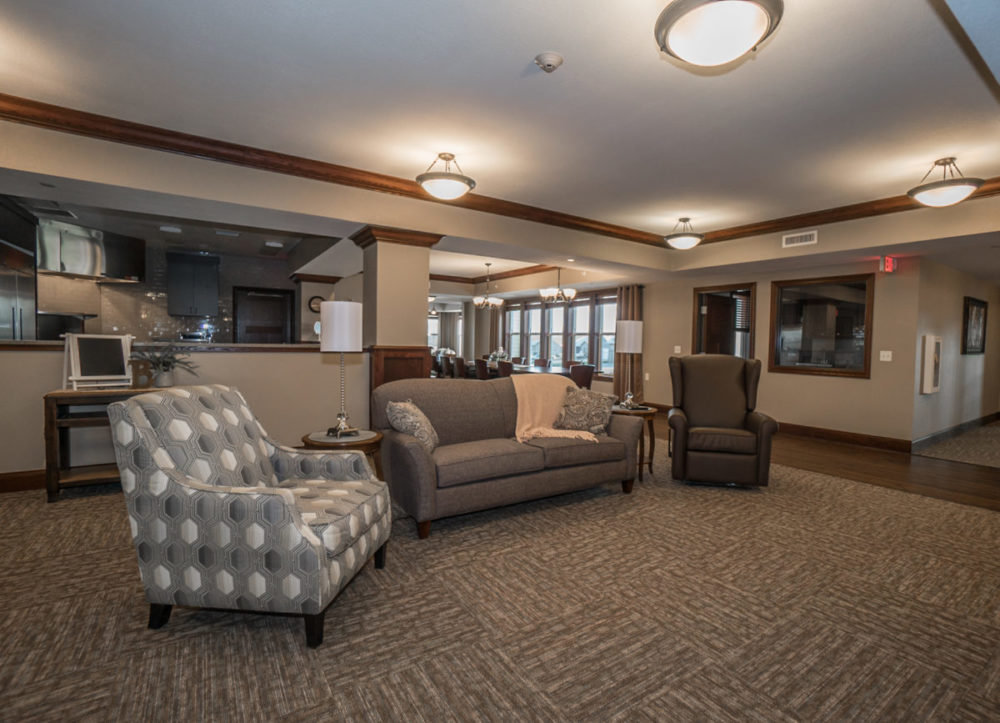

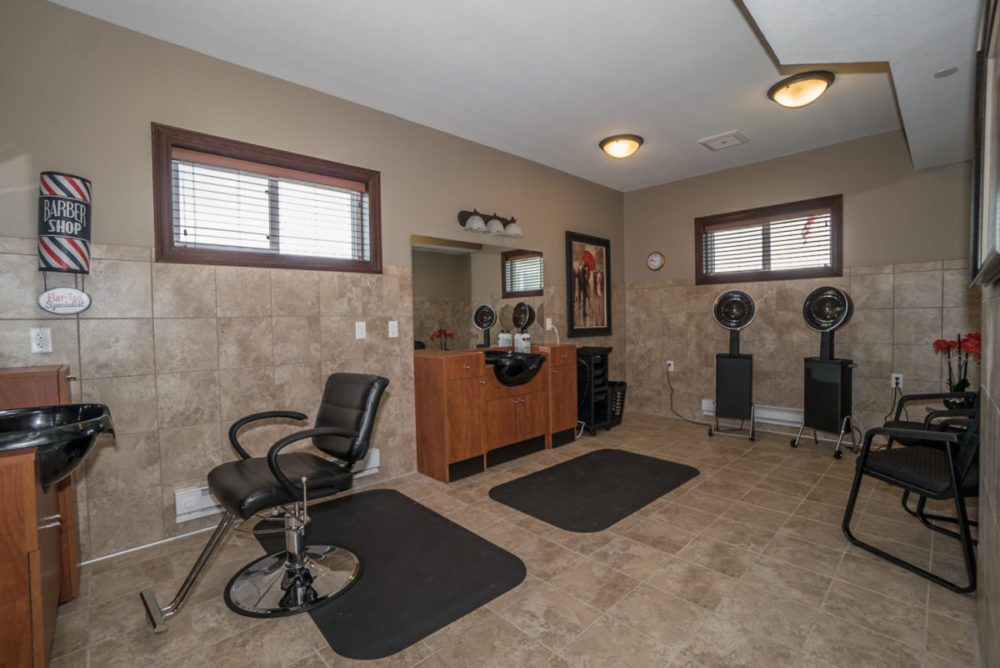
Bridge Water is a 24 unit assisted living facility on a half-acre lot in Janesville. It is designed using the greenhouse method where each floor is self-sufficient. The floor, called a house, has its own kitchen, living room and porch.
The greenhouse style floor plan and security enhancements keep its memory care residents safe.
The fenced in outdoor patio and guest parking allow for families and friends to visit frequently.
Bridge Water is one of a series of assisted living facilities that will help accommodate the high volume of aging baby boomers that need care.
| Categories : |
Housing
|
|---|


Potbelly Sandwich Shop was converted from a former mechanic’s shop into a fast food restaurant. One bay of the garage was removed to make space for a drive-thru.
The interior was built out to include bright colors, large windows and a commercial kitchen.
| Categories : |
Retail / Entertainment
|
|---|


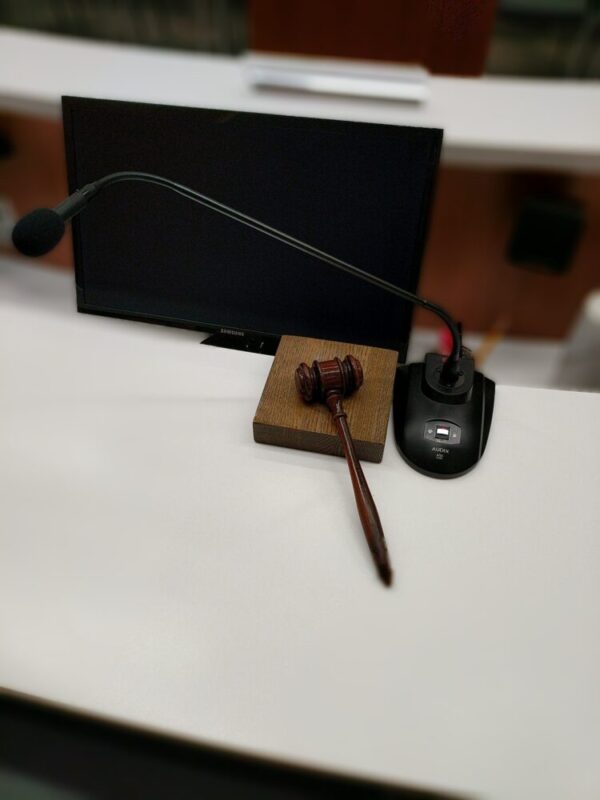
Brennan Companies worked as the General Contractor for the City of Brooklyn Center. The project consisted of a complete remodel of their council chambers. Carpet, ceiling, furniture and technology upgrades were all included. This quick 3-month project was scheduled out to ensure that the council chambers were up and functioning quickly. Due to the nature of the project, all trades were working in one room together.
| Categories : |
Educational
|
|---|

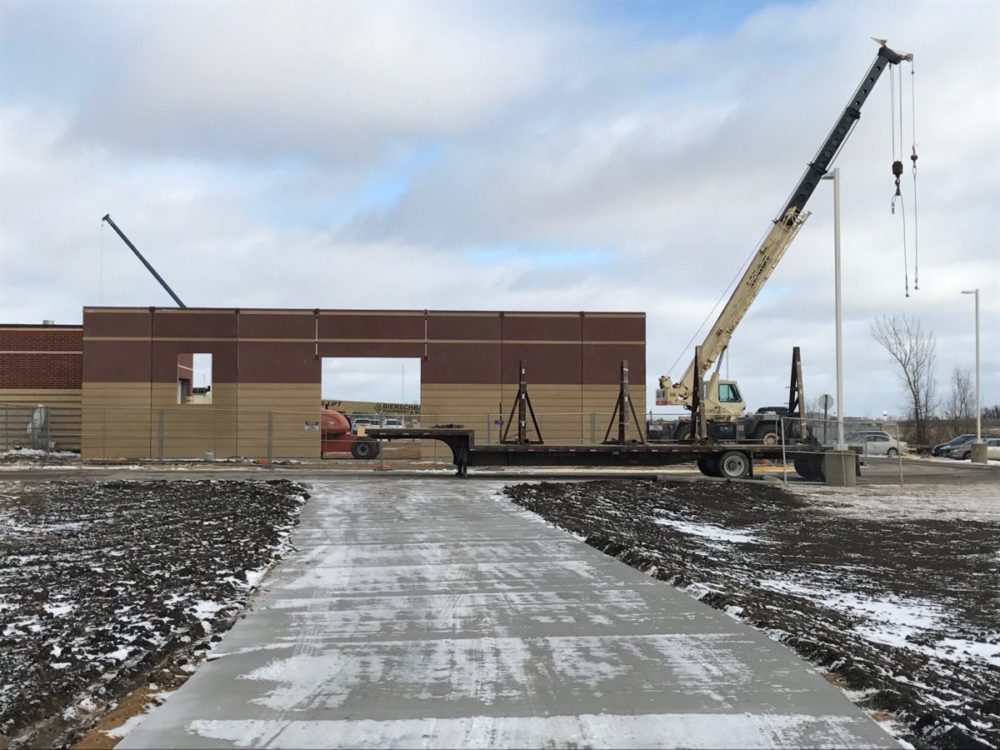

This garage addition consists of a 10,064 square foot precast addition to the current Law Enforcement garage for the Nobles County Justice Center. The garage will house emergency and law enforcement vehicles for the growing Nobles County.
| Categories : |
Office
|
|---|
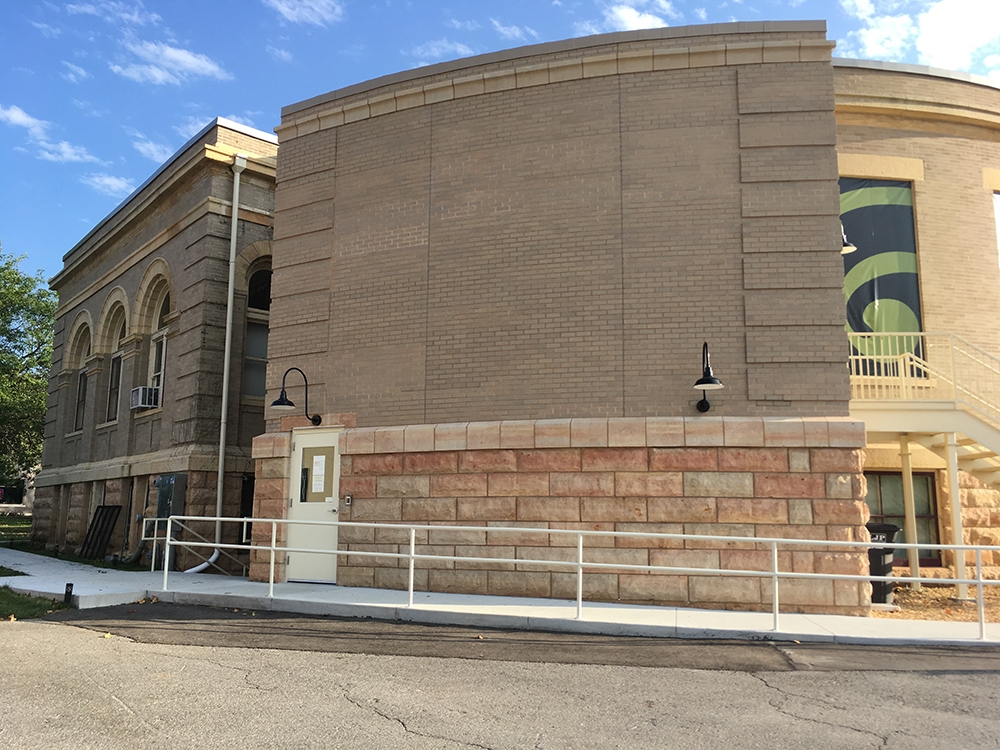
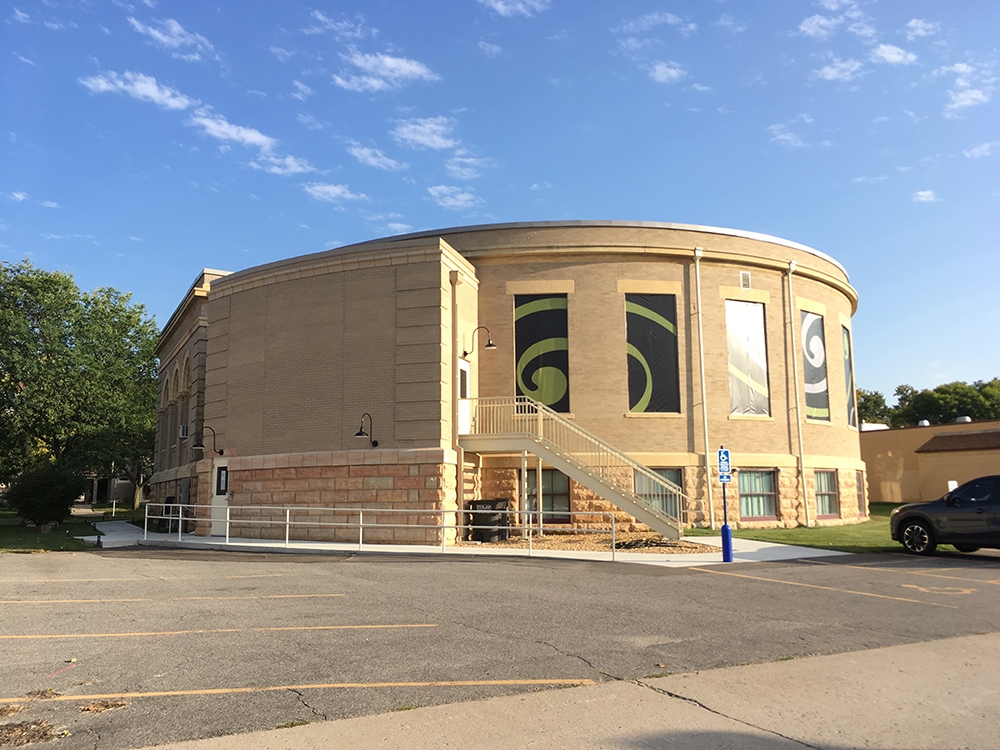
The Carnegie Art Center is housed in the historic Carnegie Library built in 1902. Due to the age of the building, accessibility was an issue. The Carnegie Art Center wanted to ensure that all patrons could access the building. An elevator was added to the rear of the building as well as accessible parking spots.
By using the Construction Manager at Risk method, Brennan Companies could suggest cost saving opportunities. Some of these cost savings were then utilized to do additional work not in the original scope of work. This additional details included adding window banners for the rear windows and an additional sidewalk that goes between the front entrance and the rear elevator.
| Categories : |
Historical
|
|---|


This garage addition consists of a 10,064 square foot precast addition to the current Law Enforcement garage for the Nobles County Justice Center. The garage will house emergency and law enforcement vehicles for the growing Nobles County. Security was important during this project as it connected directly to the adjacent Justice Center.
| Categories : |
Office
|
|---|

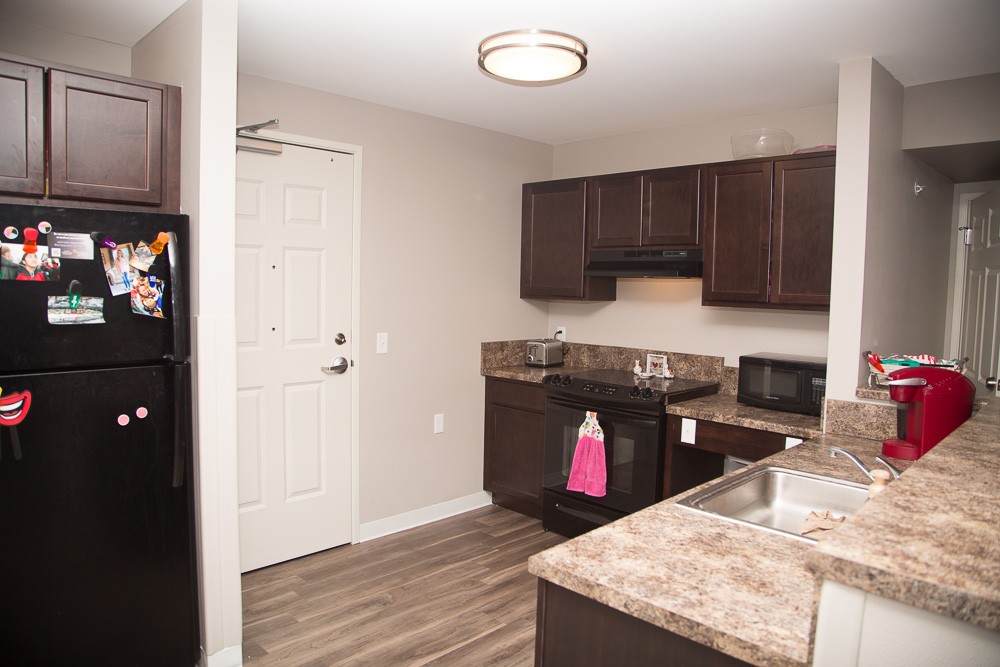
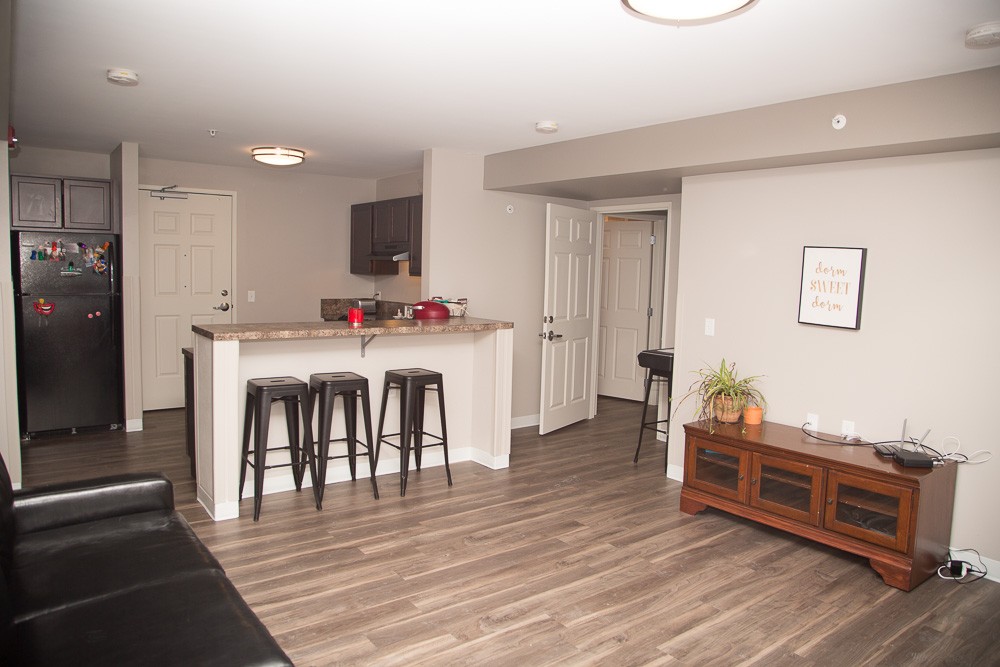
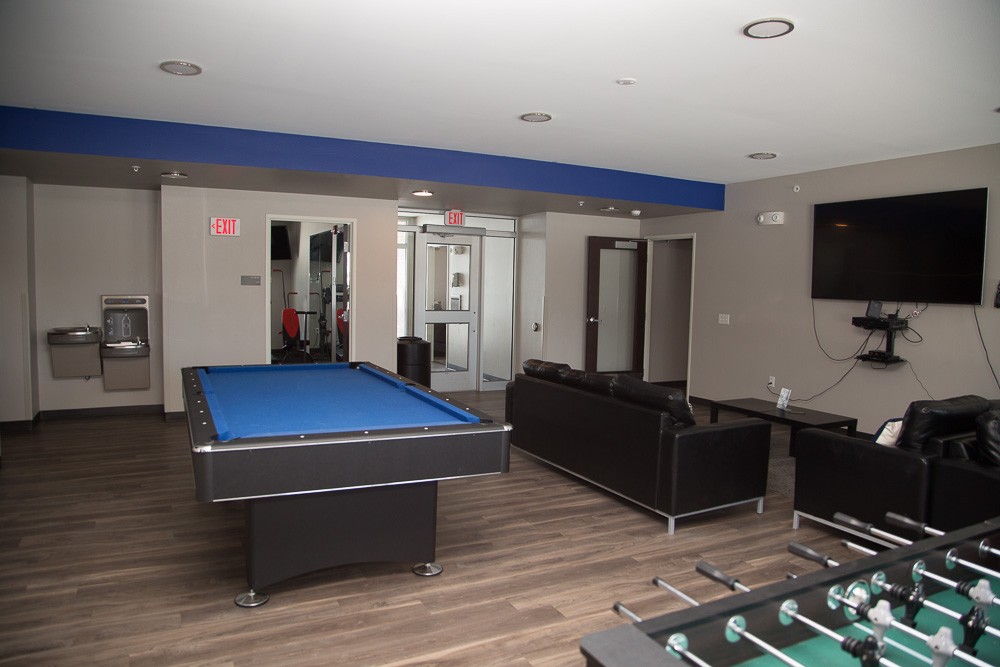
We have completed construction on a 34,500 SF student apartment project. The project consists of a 3 story, 27-unit complex with a one-story building housing offices and common areas. Common areas include the lobby, mail room, game lounge, group study rooms, laundry room and fitness center.
This wood frame building will serve the Worthington Campus of Minnesota West Community and Technical College as it is adjacent with the campus athletic fields.
| Categories : |
Housing
|
|---|
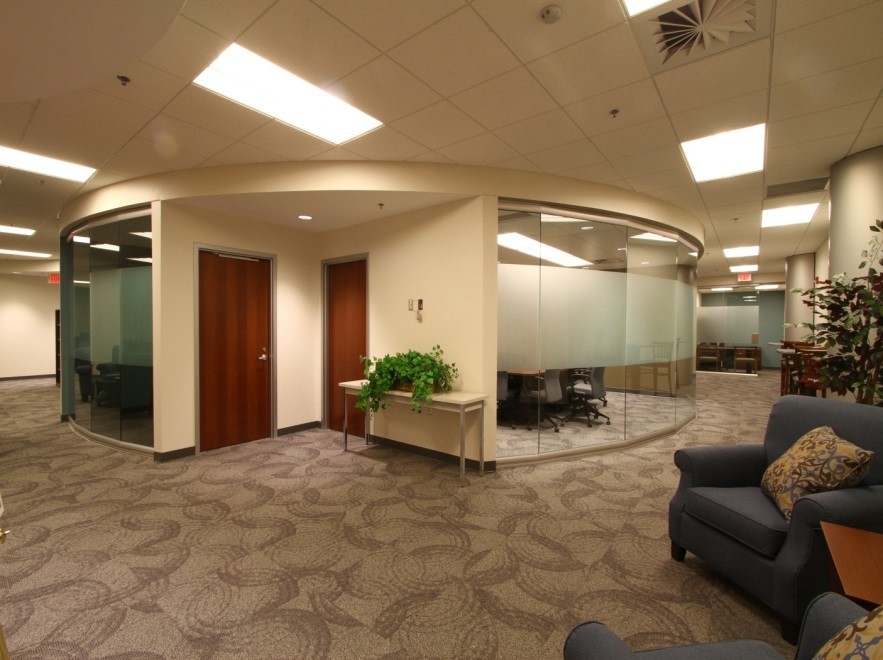
The architectural wall system required flooring to be installed underneath the track. With a hard finish date in mid-August, we coordinated an early installation of flooring, and provided full protection of new flooring while the project progressed. Ultimately, the finish date was met, and the finishes were protected.
The Storage Room was not up to code due to added sheetrock walls. Brennan Construction worked with the Owner and City inspector to develop a plan of action. The certificate of occupancy was released in time for move-in.
Brennan Construction coordinated a fast-track installation of carpet during off hours to regain precious working days due to unforeseen delays in carpet procurement. This was done at no extra cost to the Owner.
| Categories : |
Educational
|
|---|
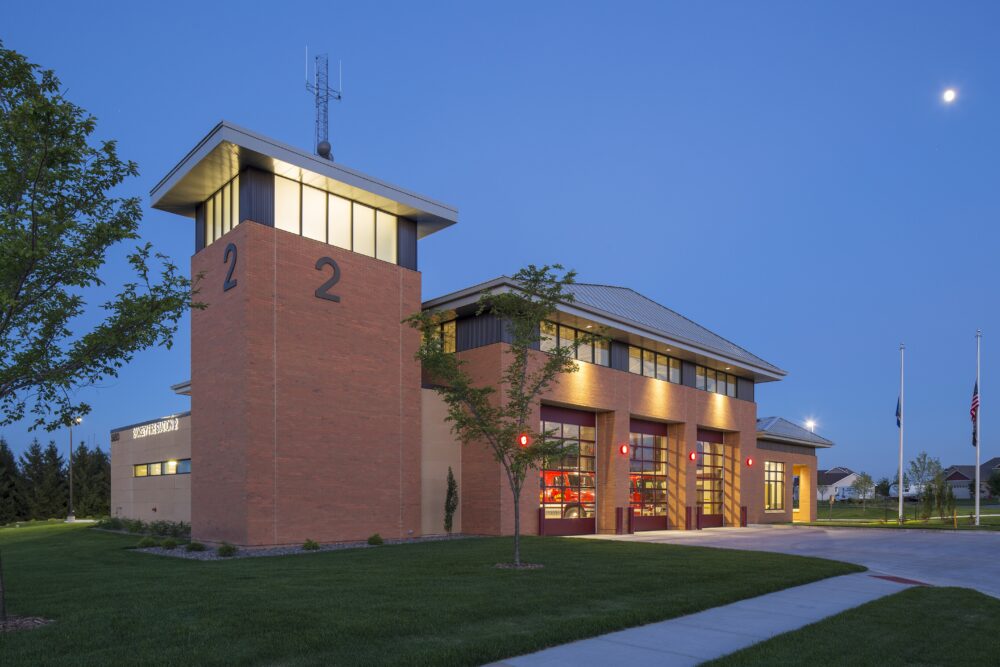
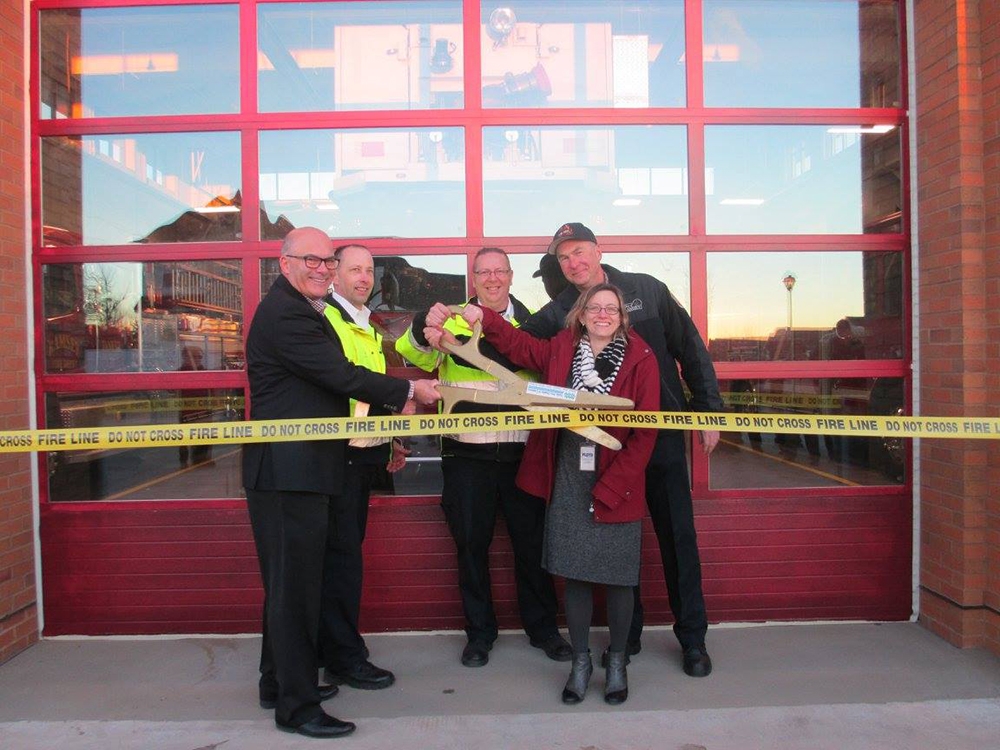
Brennan Construction worked as General Contractor in the new construction of a one story fire station in Ramsey, Minnesota.
Fire Station #2 sits on a 2.34 acre property. The 12,000 square foot building not only houses the Fire Department but also includes space for a satellite Police Department office and squad car stall, as well as a satellite Allina Emergency Ambulance vehicle stall and additional meeting space that serves as a new location for community activities.
“Public safety is an important priority in Ramsey. This building has been carefully planned to ensure it enhances the City’s ability to provide that safety today and into the future,” Ramsey Mayor Sarah Strommen.
| Categories : |
Featured Projects, Office
|
|---|

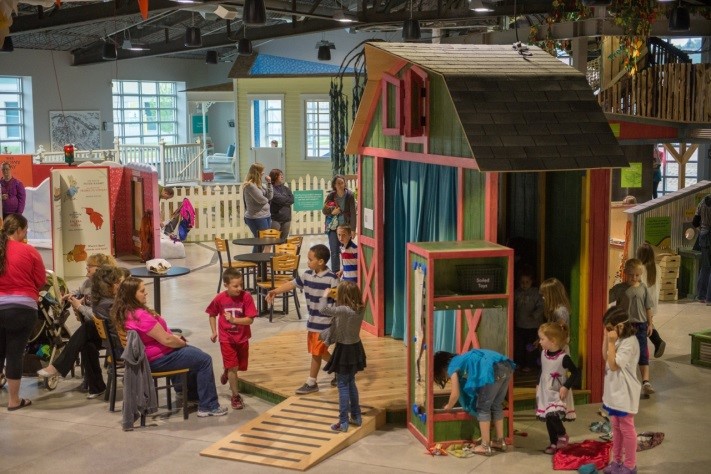
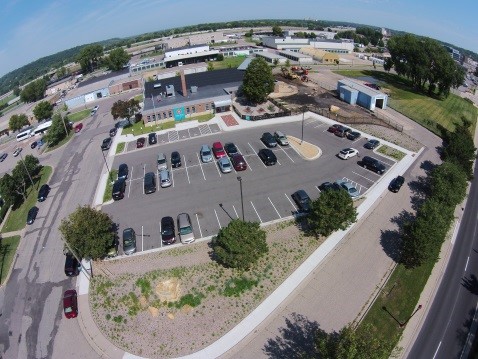
Brennan Construction worked as a CM At-Risk with the CMSM to coordinate various design aspects, schematically price, extensively value engineer, and enter into a guaranteed maximum-not-to-exceed contract amount.
This beautiful project and building repurpose finished on schedule and under budget allowing the CMSM to incorporate various design and exhibit enhancements.
The building, a 1940’s era steel truss roof/brick pier building originally housed the City’s buses.
During construction, the building and site revealed several surprises including drilled piles in lieu of a conventional concrete spread footing foundation and soil contamination requirements.
| Categories : |
Educational
|
|---|
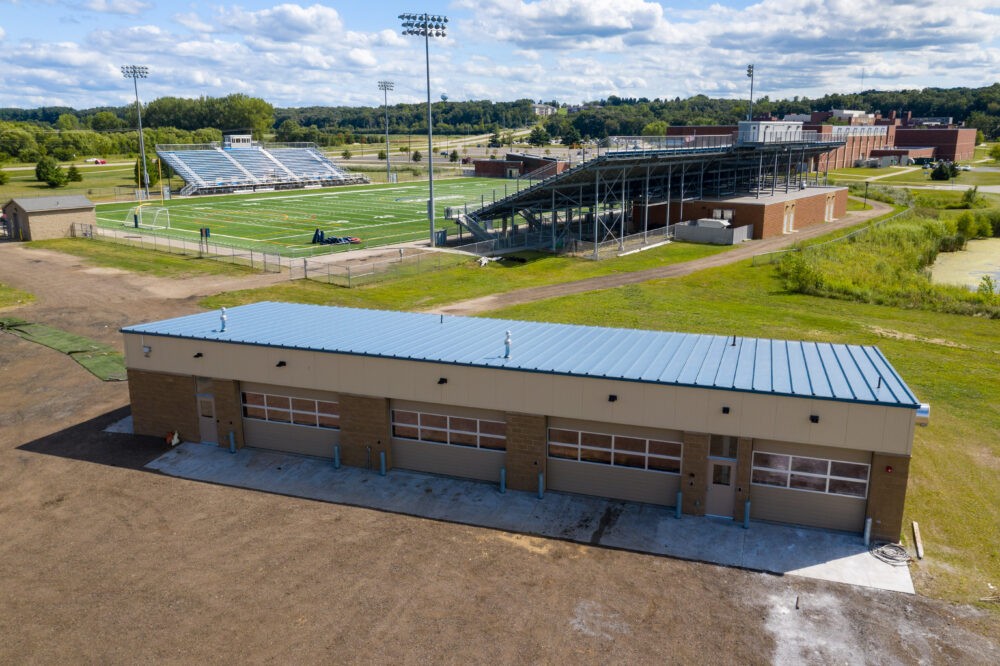
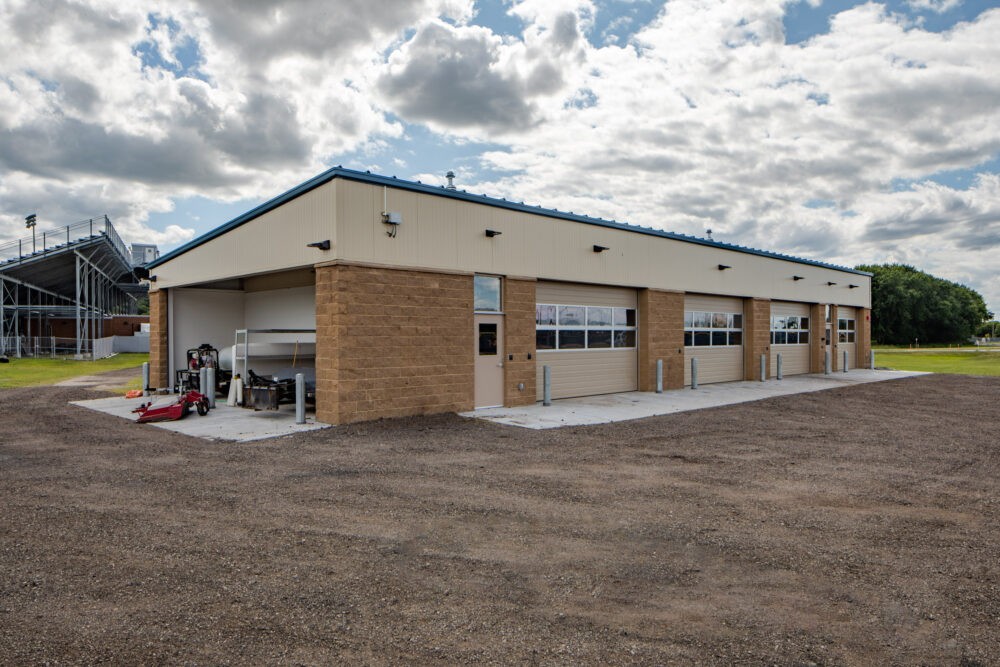
This ground up construction project was completed in 2018 for MNSCU. The 3,500 sf storage facility is utilized by the grounds and maintenance crew for storing lawn equipment, field striping machines and a repair shop. This facility services the Rochester Community and Technical College’s sports complex.
| Categories : |
Educational
|
|---|
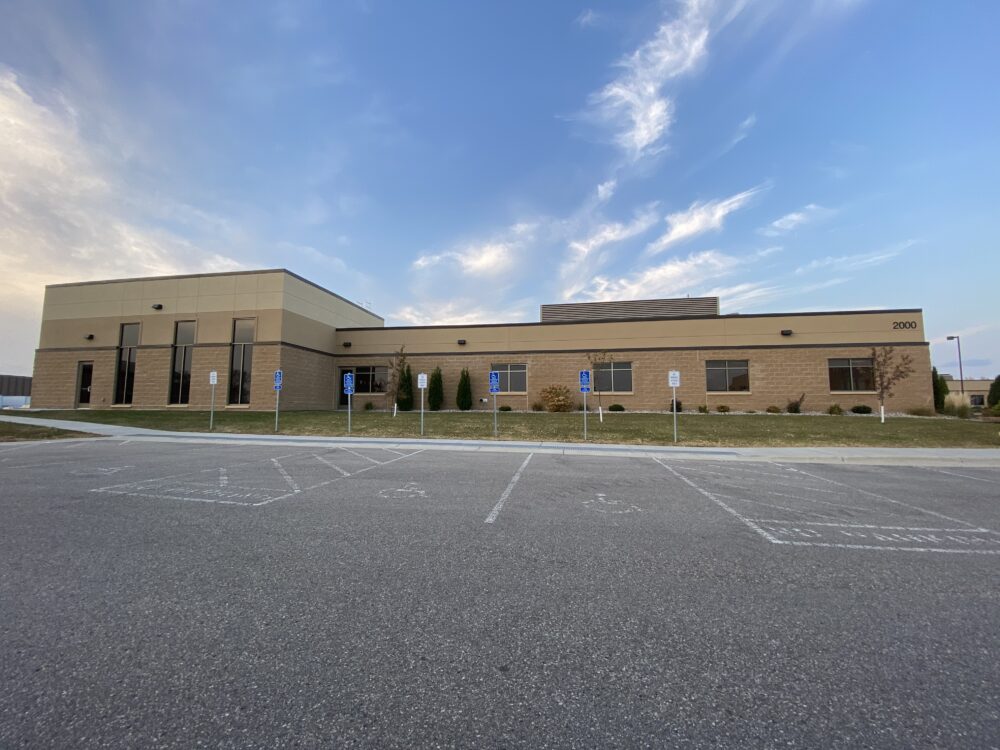
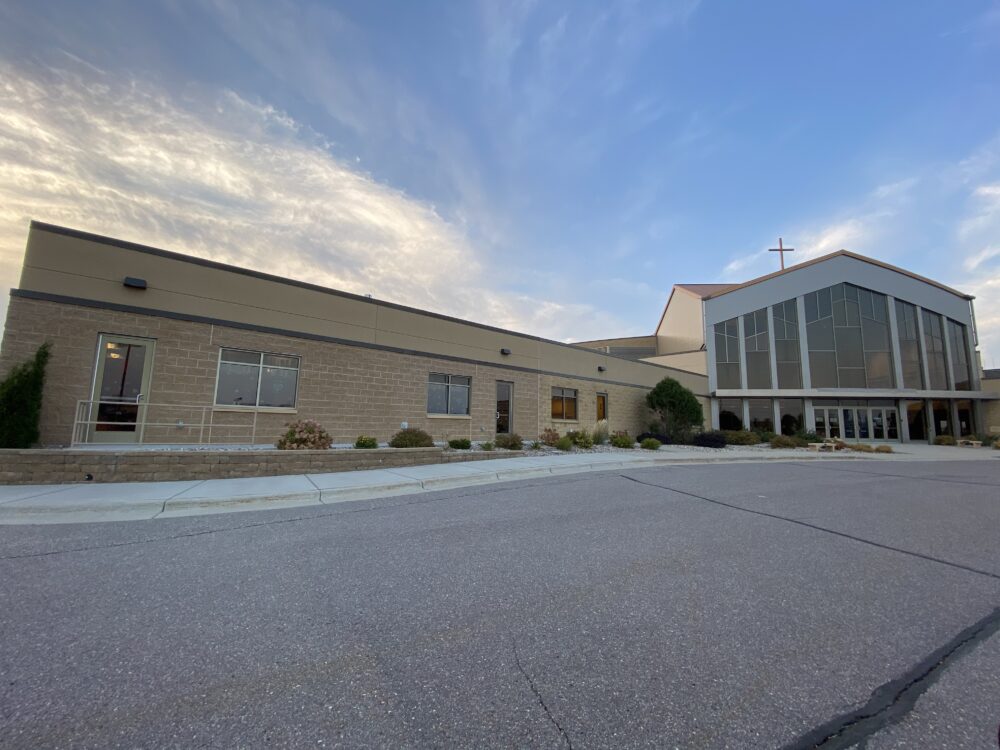
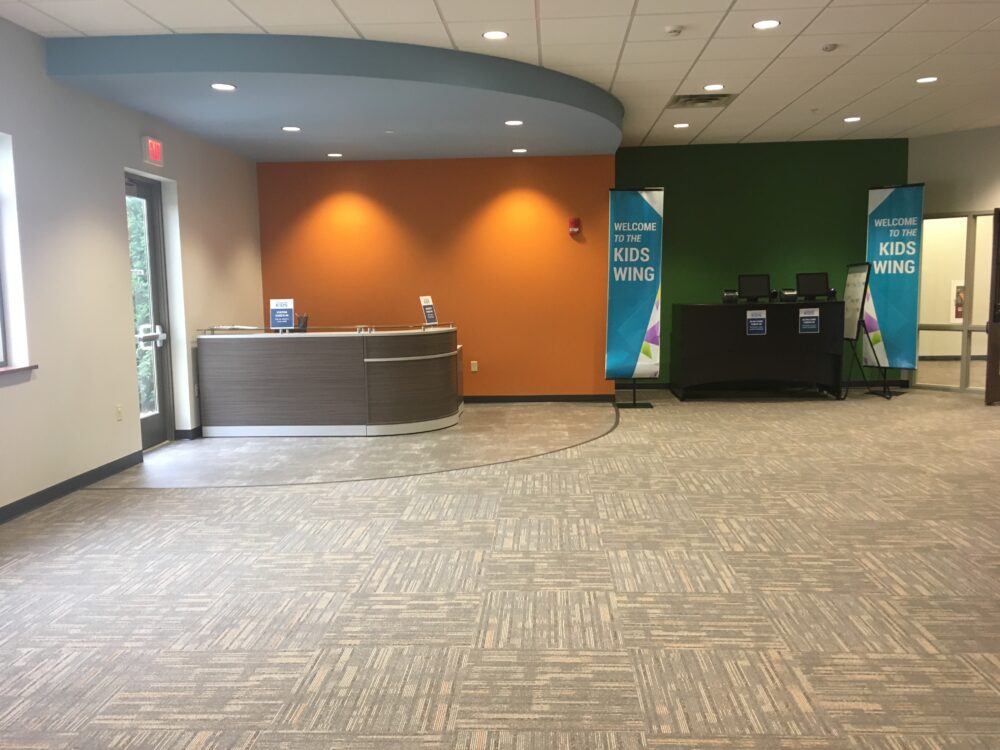
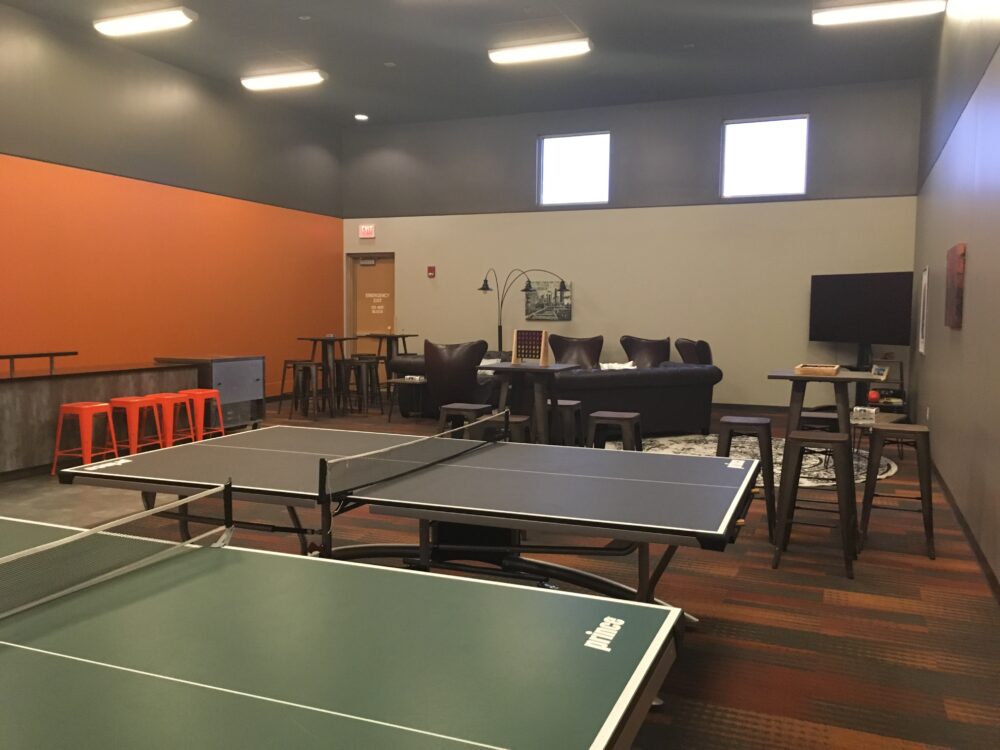
Our work at Crossview Covenant Church consisted of two projects. We added seven additional classrooms, an office, storage space and restrooms in the children’s and the 5Cs Preschool wing. These classrooms were added to foster continued growth with Crossview’s 5Cs program. The entrance to the children’s wing was reworked to create a better system for check-ins to keep safety as a top priority. The other half of the facility was renovated to be more functional. The former Great Room was split and built out with new carpet, paint and additional walls to transform it into an office and the middle school and high school lounge. Through the Construction Manager at Risk method, this project was completed on time and under budget.
| Categories : |
Educational, Religious
|
|---|
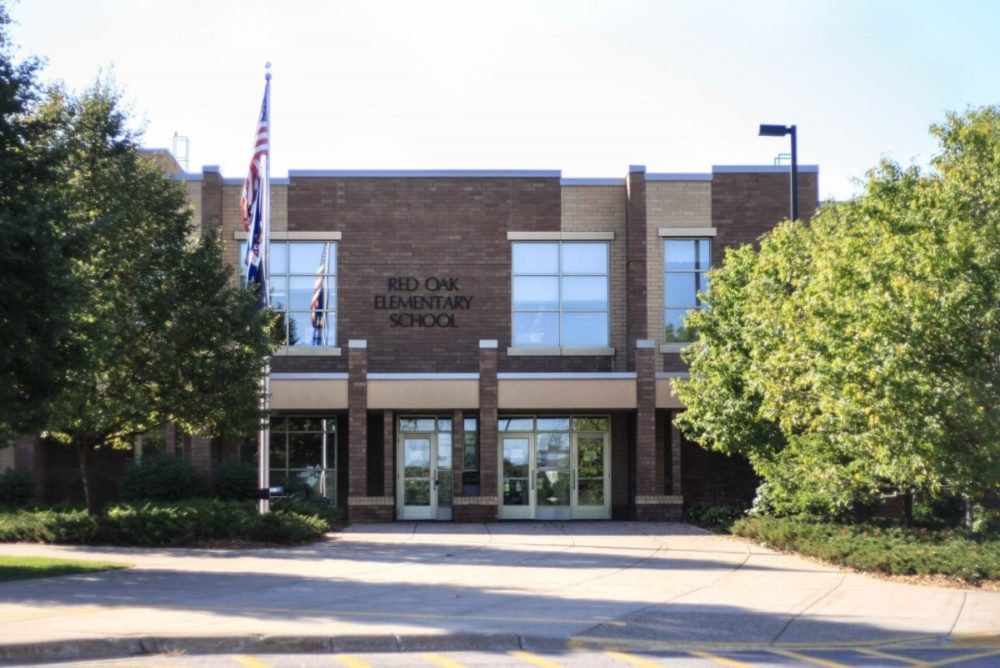
Brennan Construction worked as General Contractor for the 10,000 SF addition in Shakopee, Minnesota.
Red Oak Elementary School was part of a large group of elementary schools within Independent School District #720 to build additions that include four classrooms and some small-group spaces as the school district transitions into all-day Kindergarten programs.
| Categories : |
Educational
|
|---|
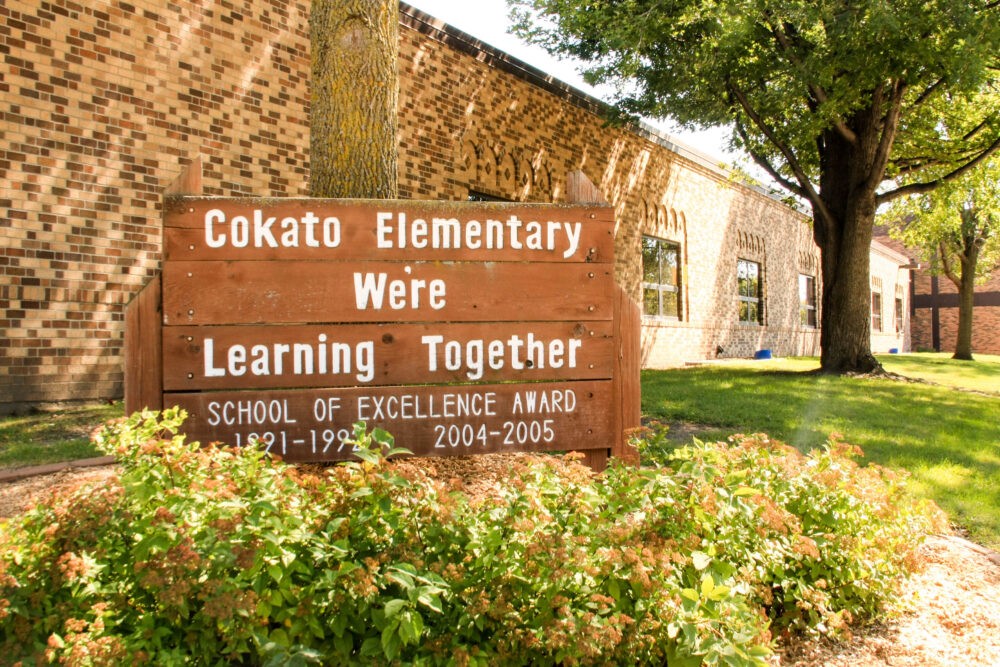

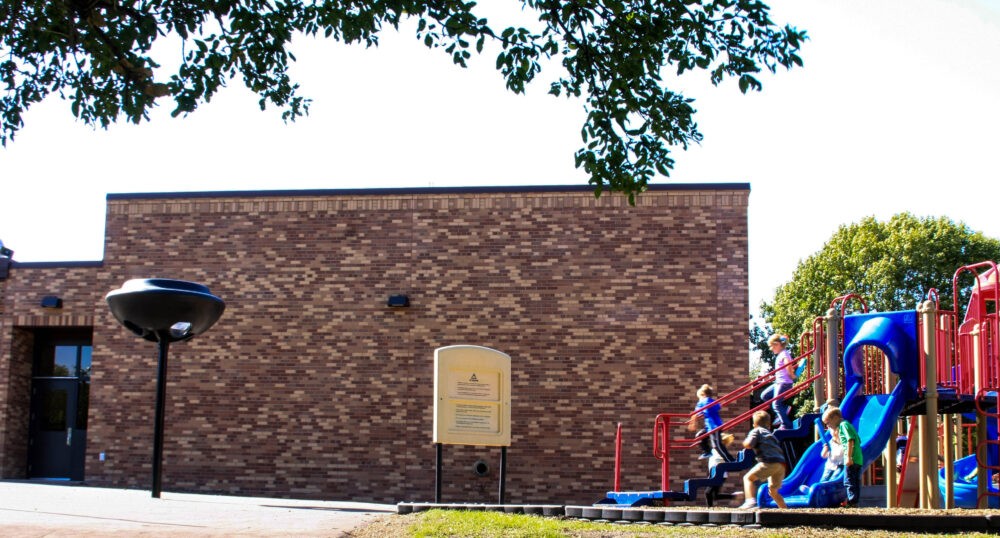
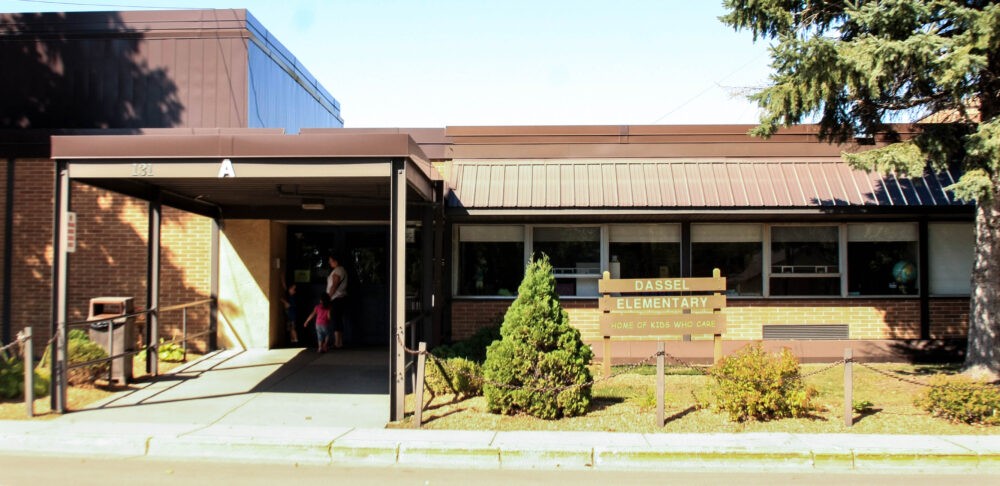
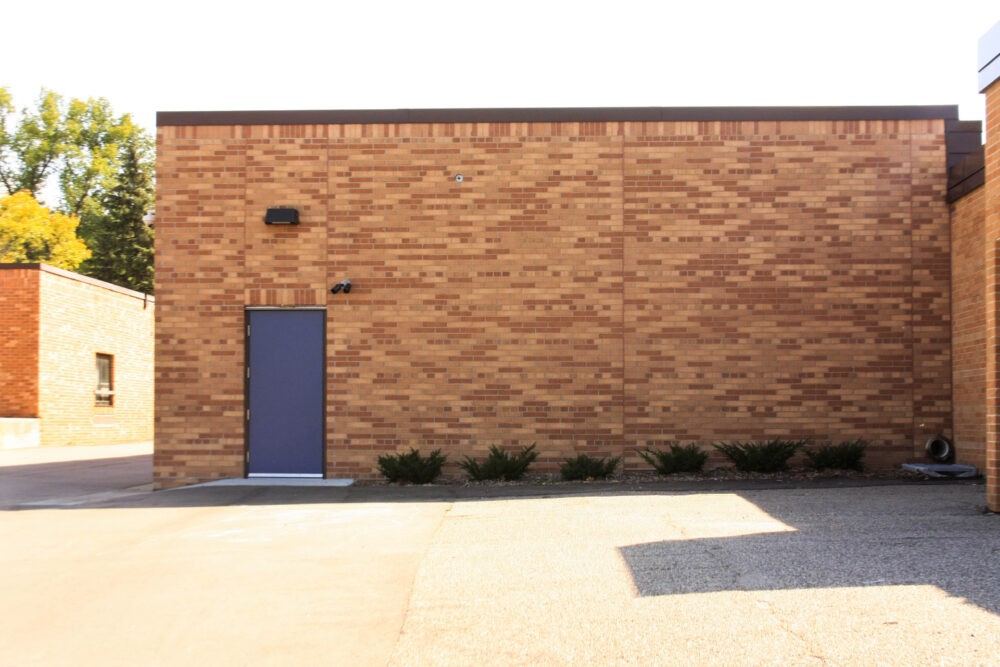
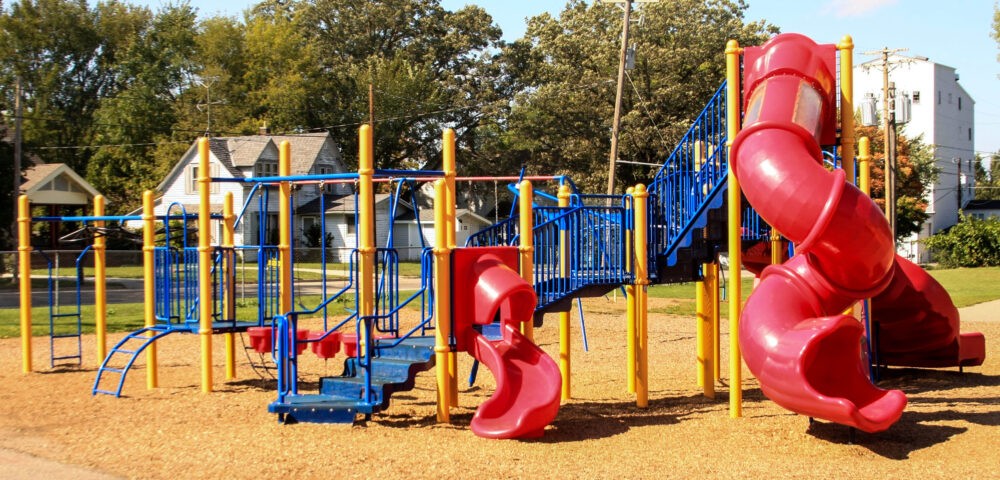
Brennan Companies worked as General Contractor for the additions at two elementary schools.
The new addition of classrooms was needed to support the new all-day Kindergarten program as well as enrollment growth within the school district.
Dassel Elementary School received the addition of two classrooms and Cokato Elementary School had an addition of four classrooms.
| Categories : |
Educational
|
|---|
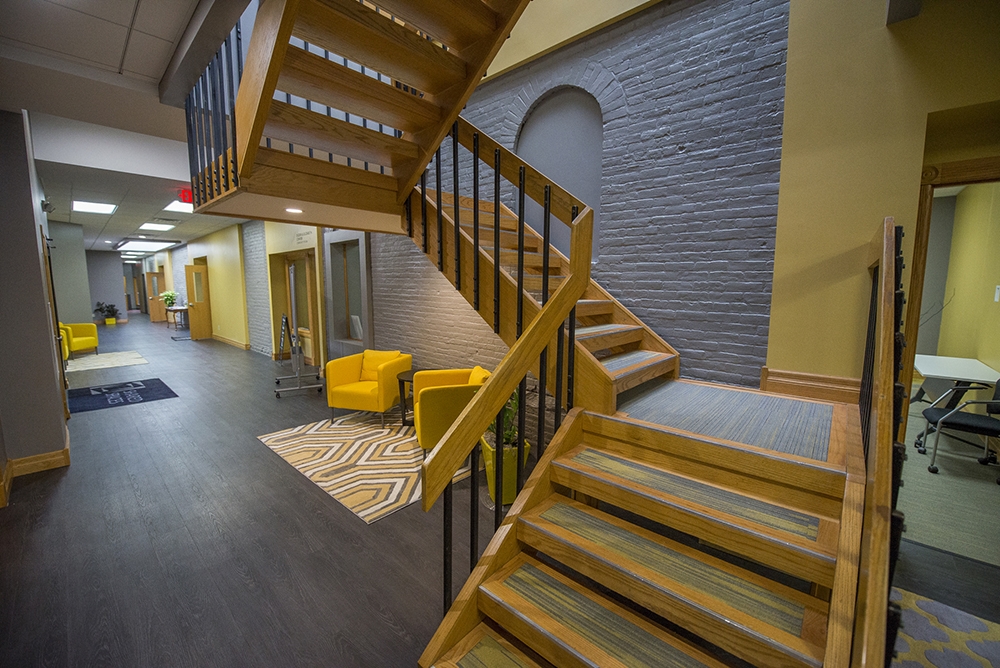
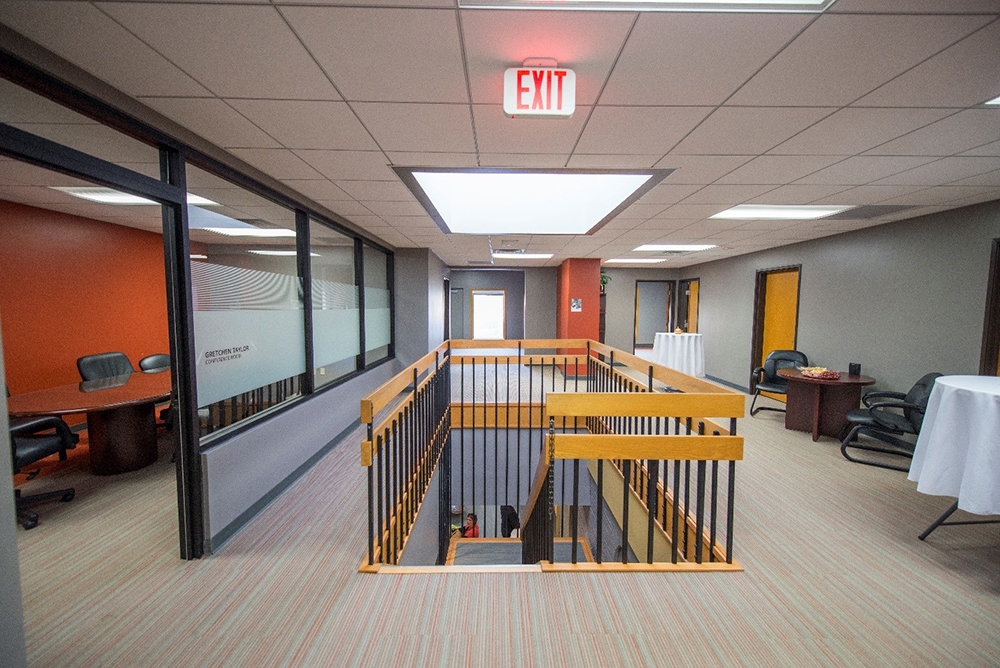
The Shared Spaces building is a center in downtown Mankato that is home to numerous nonprofit organizations. Brennan Companies was contracted as the Construction Manager at Risk for Mankato Area Foundation to renovate the existing law firm.
This beautiful project was designed with collaboration in mind. There are various offices, conference rooms and work spaces with space for groups to work together. During the project collaboration was important. With an older building, surprises can happen and plans may no longer be accurate. Field measuring were a must. Minor adjustments were made without the need for change orders. This project came in under budget and money was returned to the Owner.
| Categories : |
Office
|
|---|
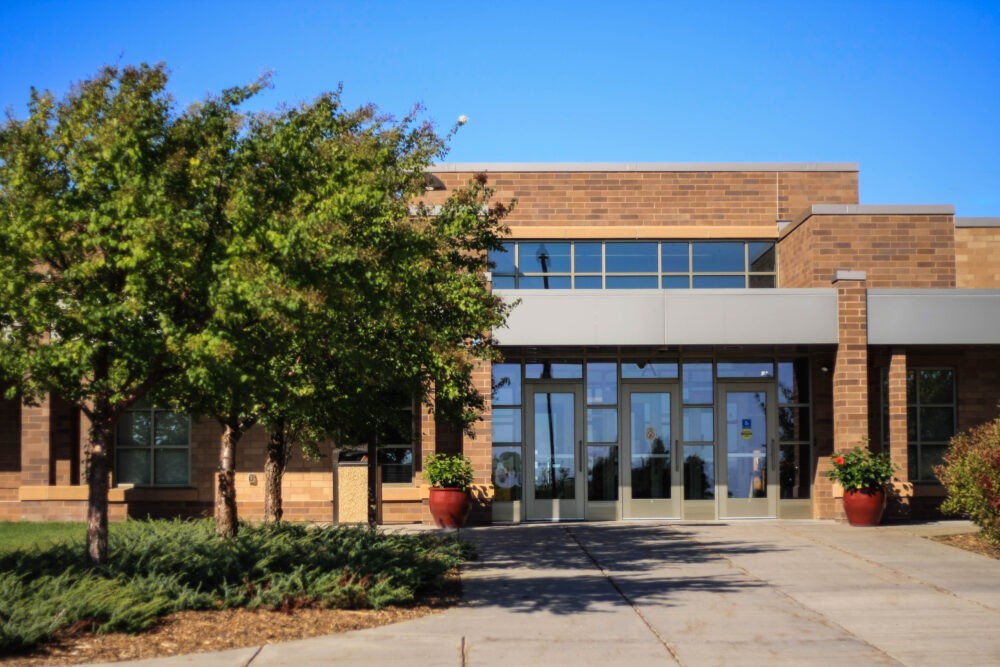
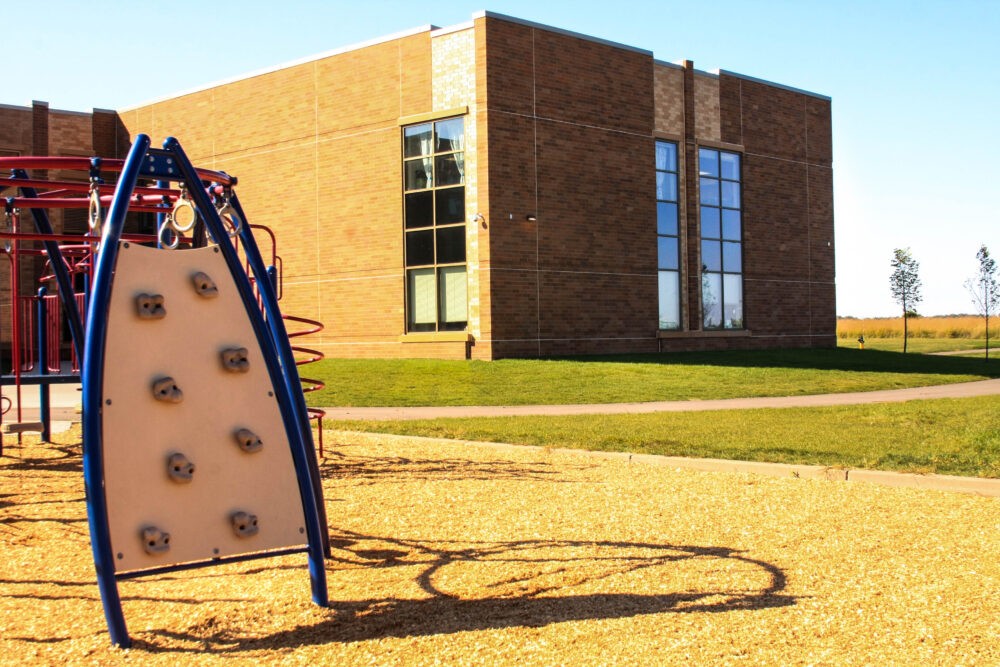
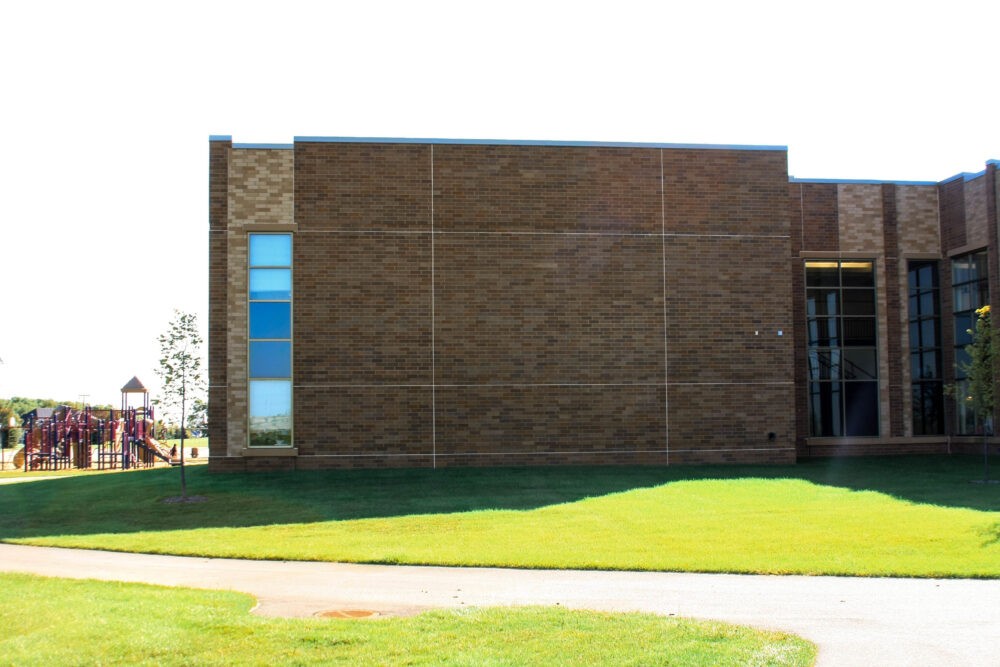
Brennan Companies worked as General Contractor for the 10,000 SF kindergarten classroom addition in Shakopee, Minnesota.
Eagle Creek Elementary School was part of a large group of elementary schools within Independent School District #720 to build additions that include four classrooms and some small group spaces as the school district transitioned into all-day Kindergarten programs.
| Categories : |
Educational
|
|---|
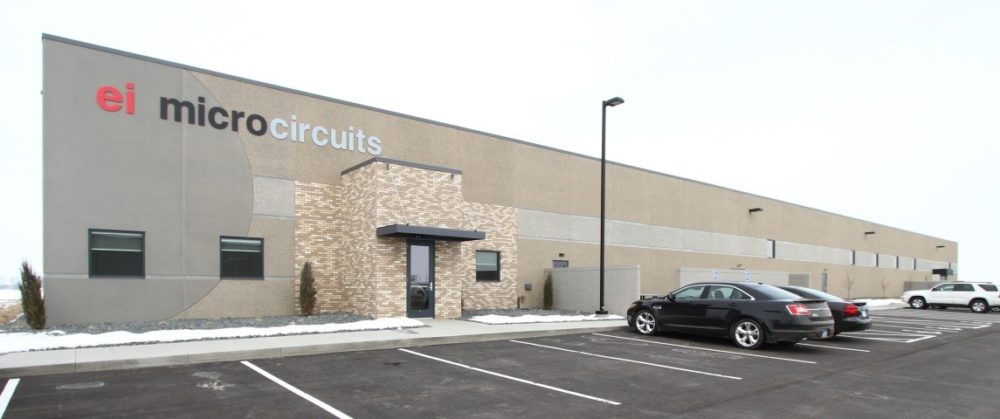
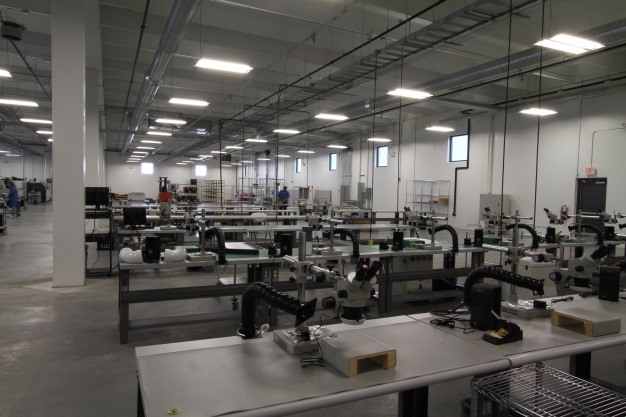
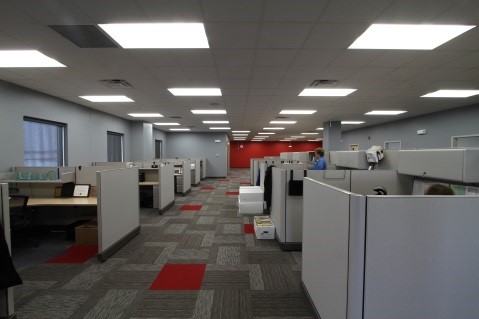
EI Microcircuits’ facility was built from the ground up just outside of town in an area that is now known for large industrial and manufacturing facilities.
The factory portion was designed with efficiency and quality management in mind and therefore had to be built to match those same efficiency and quality standards.
Due to the nature of EI Microcircuits’ work with circuit boards and electronics, precision and security were top priorities on this project. This would be their third manufacturing facility to house their work space as well as front end office space.
| Categories : |
Office
|
|---|

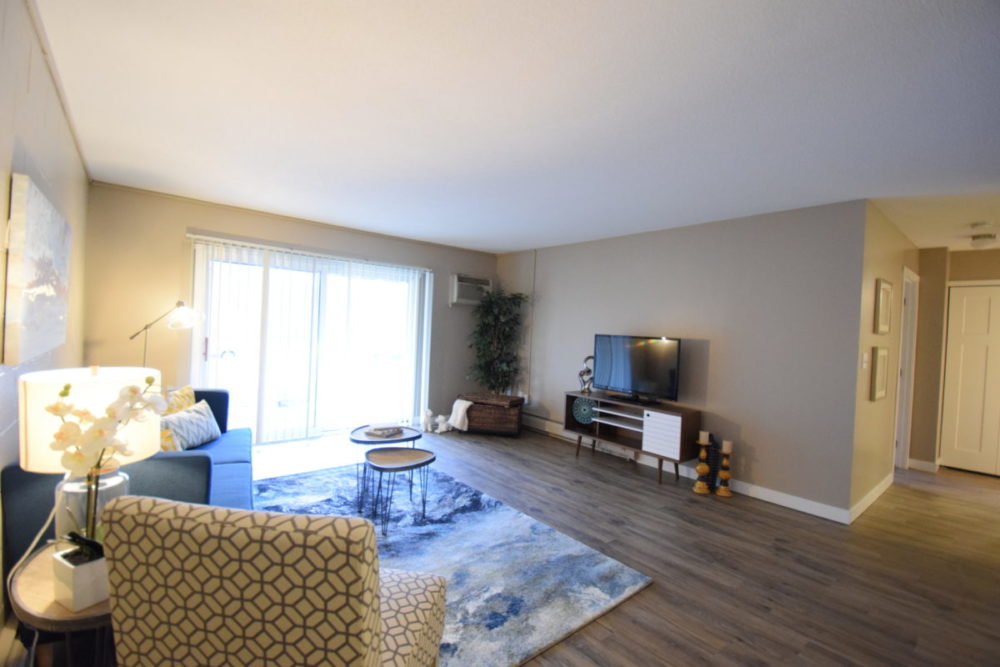
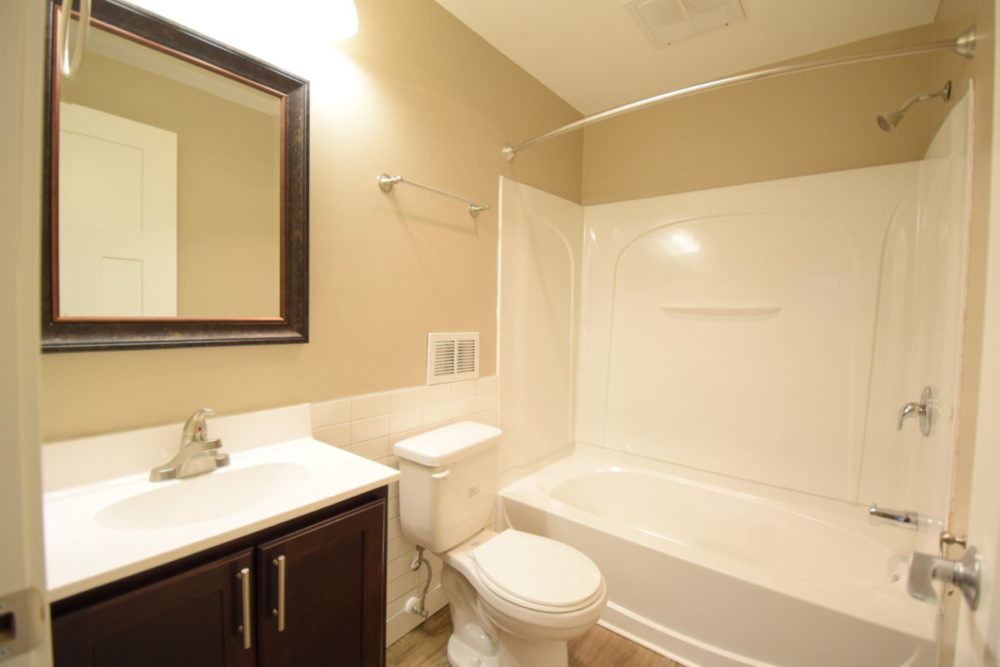
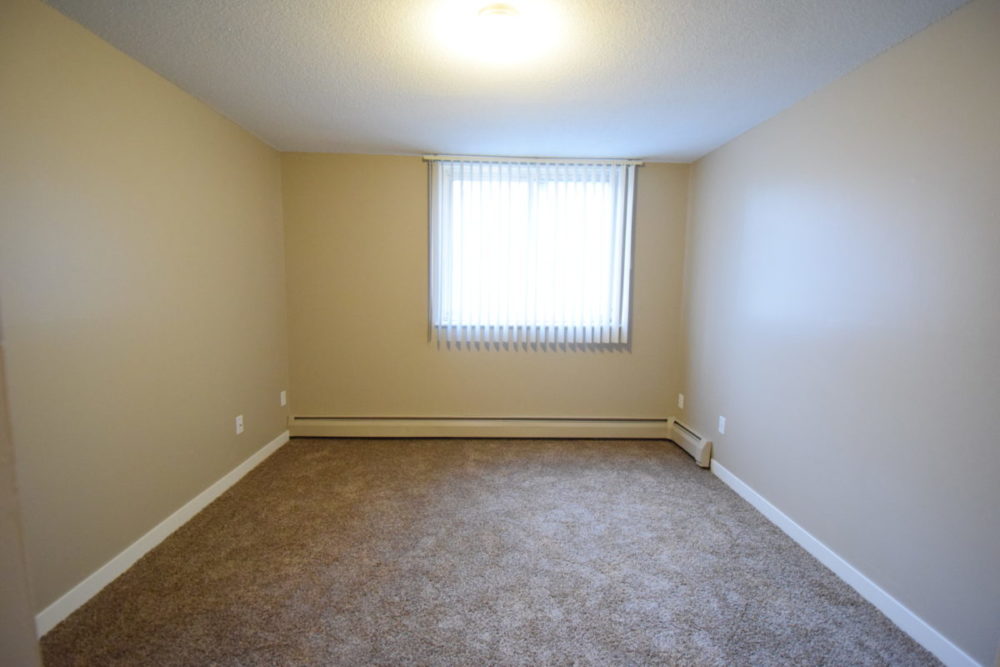
Brennan Companies remodeled 100 units of student housing for Atwood Property Management. Each unit was stripped down and replaced with new floors, paint and appliances.
To limit the amount of tenant displacement, the units were completed in smaller groupings. A group of apartments was completed together and had a set completion date when tenants would be occupying the space.
| Categories : |
Housing
|
|---|
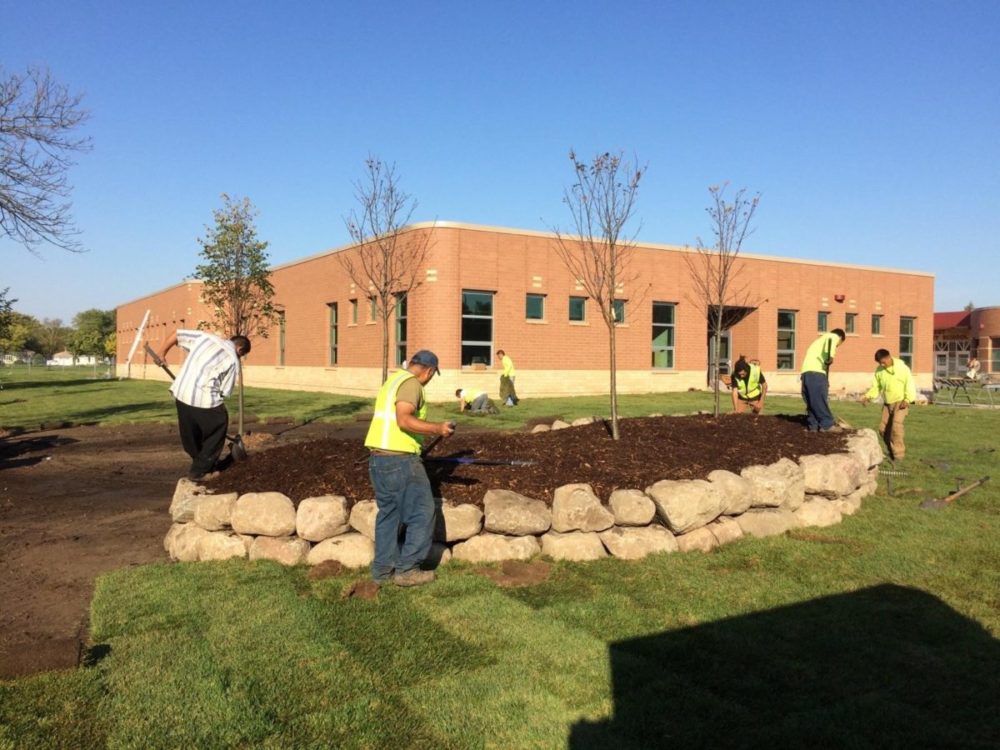
Brennan Construction worked as General Contractor in the new construction of a one story addition to the Forest Elementary school.
The project started in June of 2016, and was turned over to the Owner at the end of October. In addition, a 1,200 sf portion of the addition was completed and turned over to the Owner in only 9 weeks.
The building utilized Induction Displacement Units, Wattstopper lighting controls, and CMU/Brick wall construction.
| Categories : |
Educational
|
|---|
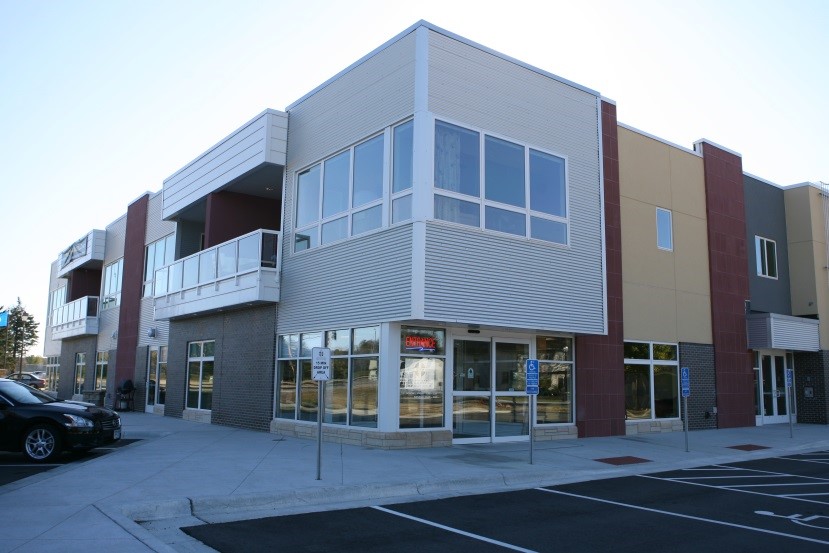
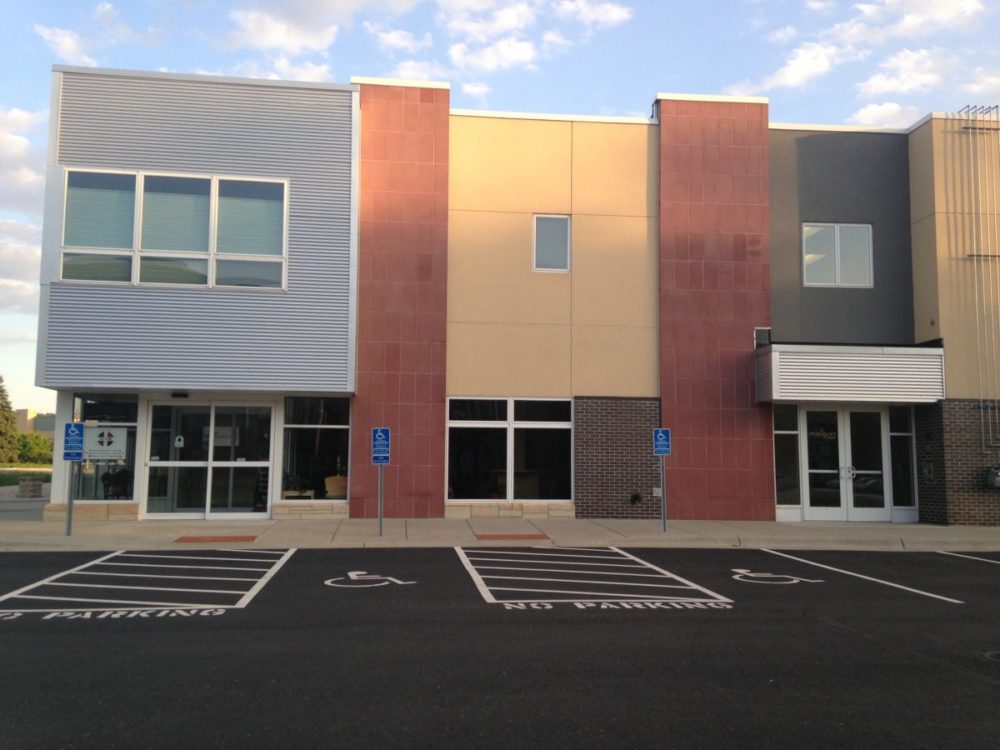
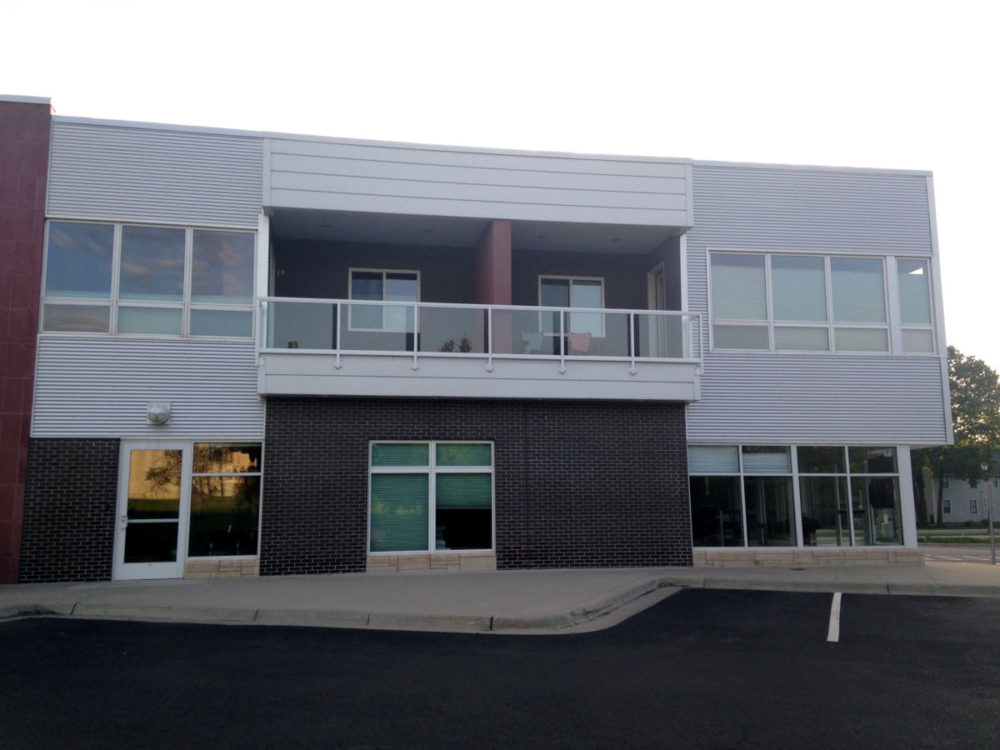
The Marigold was the first mixed-use development constructed in Greater Mankato in decades. As such, this project required a constrained construction budget to line up with existing rental rates. Brennan Construction met this challenge with creatively formulating and effectively pricing various project aspects including; the exterior window system, the mechanical system, and other exterior materials.
Three issues encountered on this project included:
- completing the project on time (before the onset of winter conditions added costs),
- coordinating mechanical and electrical designs within the limited available space within the structure
- effectively tracking areas of costs under budget to allow the Owner to implement added scope, such as an electronic monument sign
| Categories : |
Housing
|
|---|

