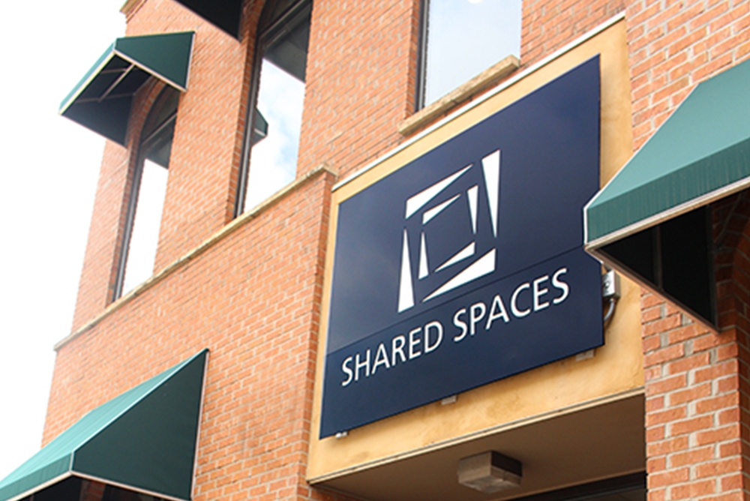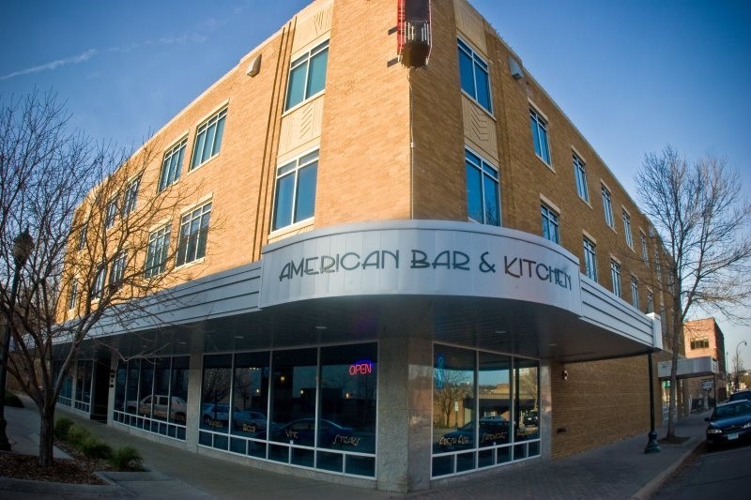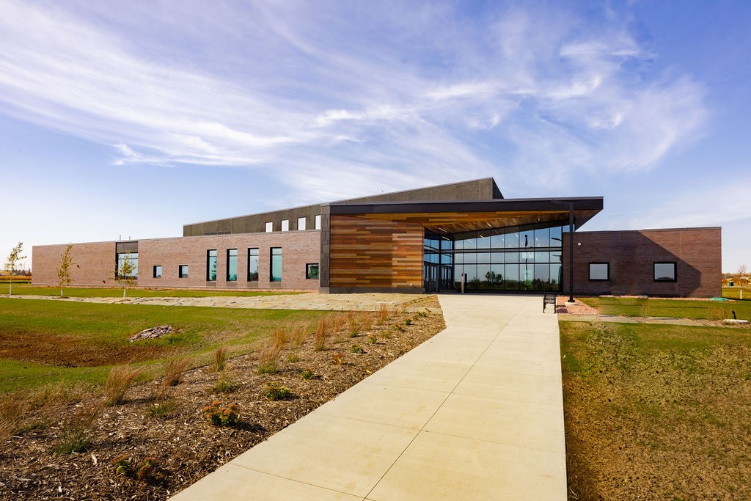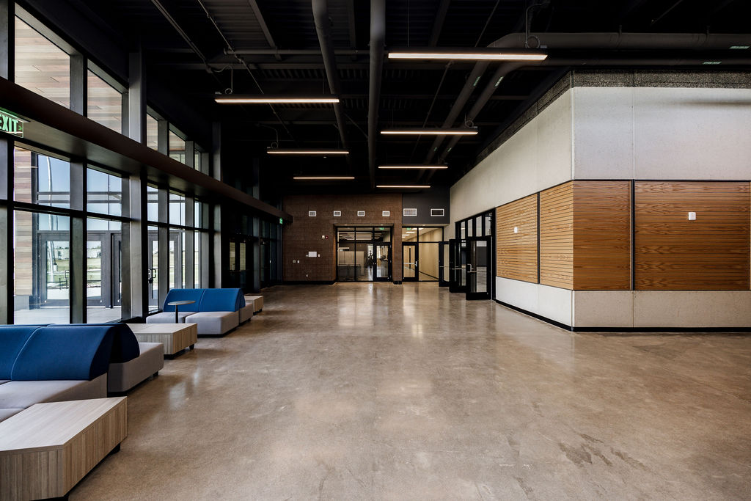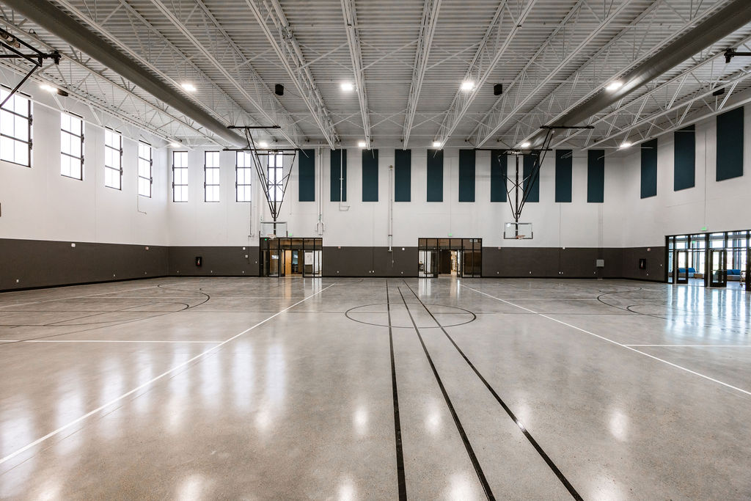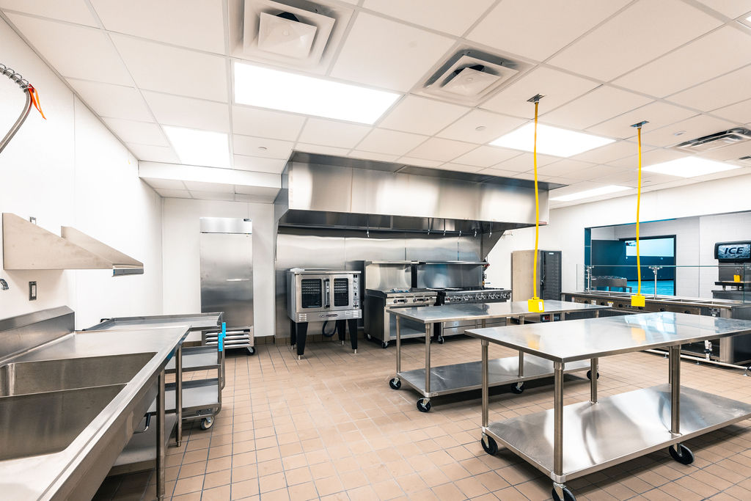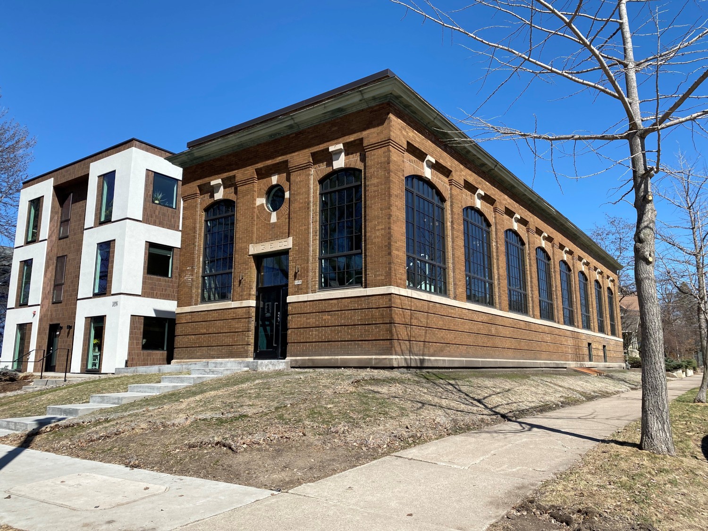
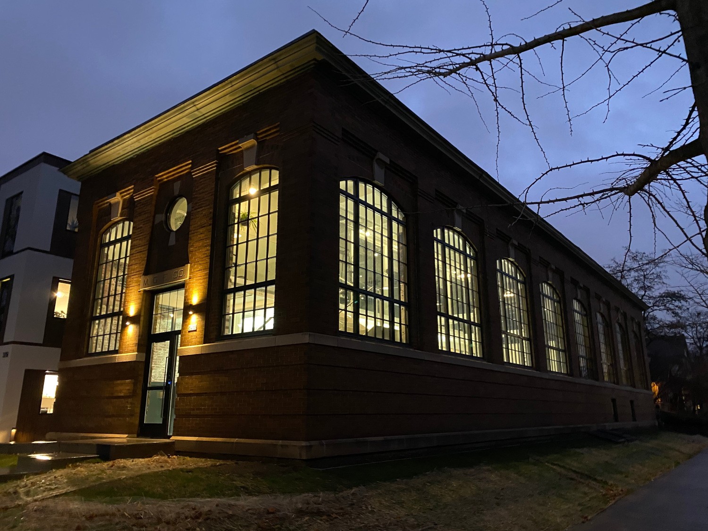
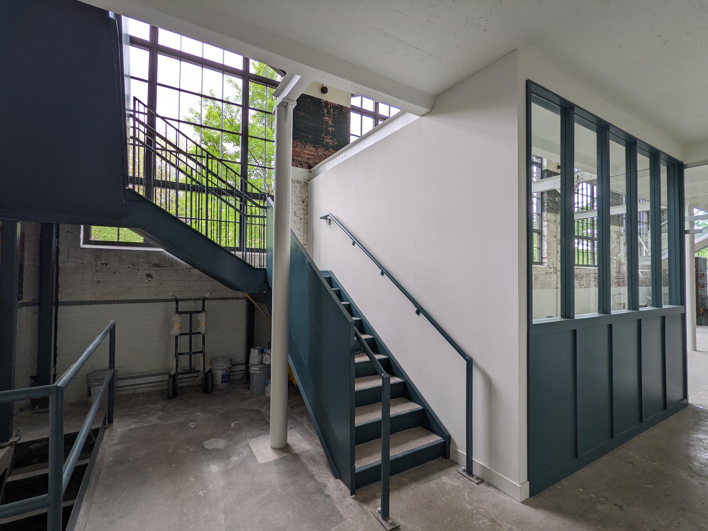
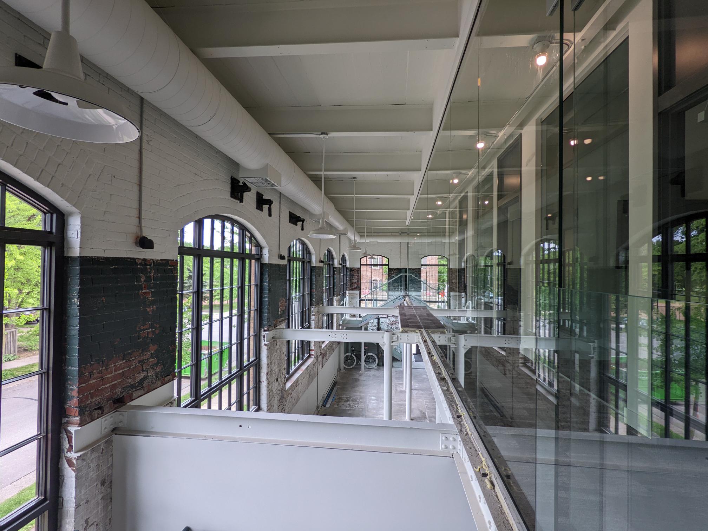
Revitalized in 2021, the ‘AMP House Offices’ converted a former Minneapolis electrical substation into a vibrant trio of small business offices. The original substation, built in the early 1900’s, is located on Garfield Avenue amidst a dense urban residential neighborhood and was decommissioned in the 1980’s. Vacant since that time, the neighborhood has affectionately called it the ‘Garfield Aquarium’ after installing large fish murals over the industrial windows. The renovation began with opening up the mezzanine floor by demolishing the floor adjacent to the large windows. The interior shell is largely left untouched to retain the history.
| Categories : |
Development, Featured Projects, Historical, Office
|
|---|
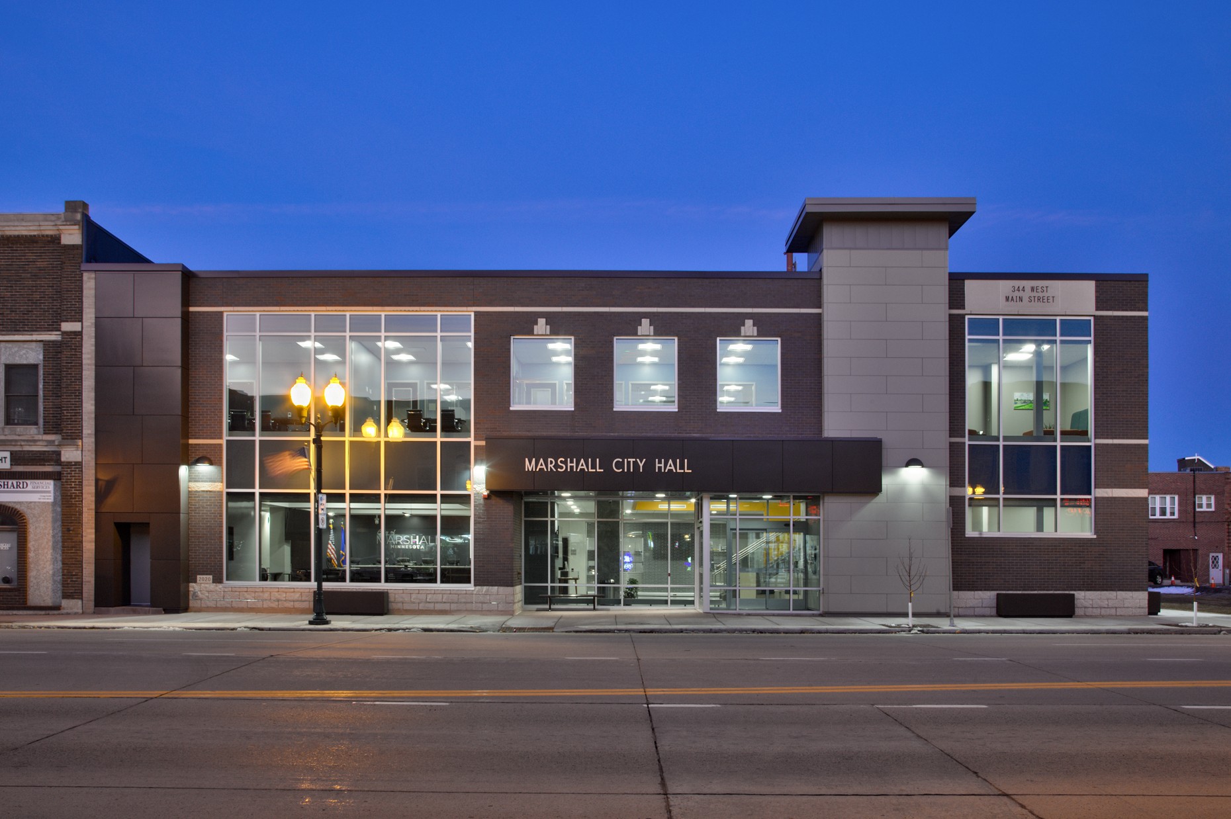
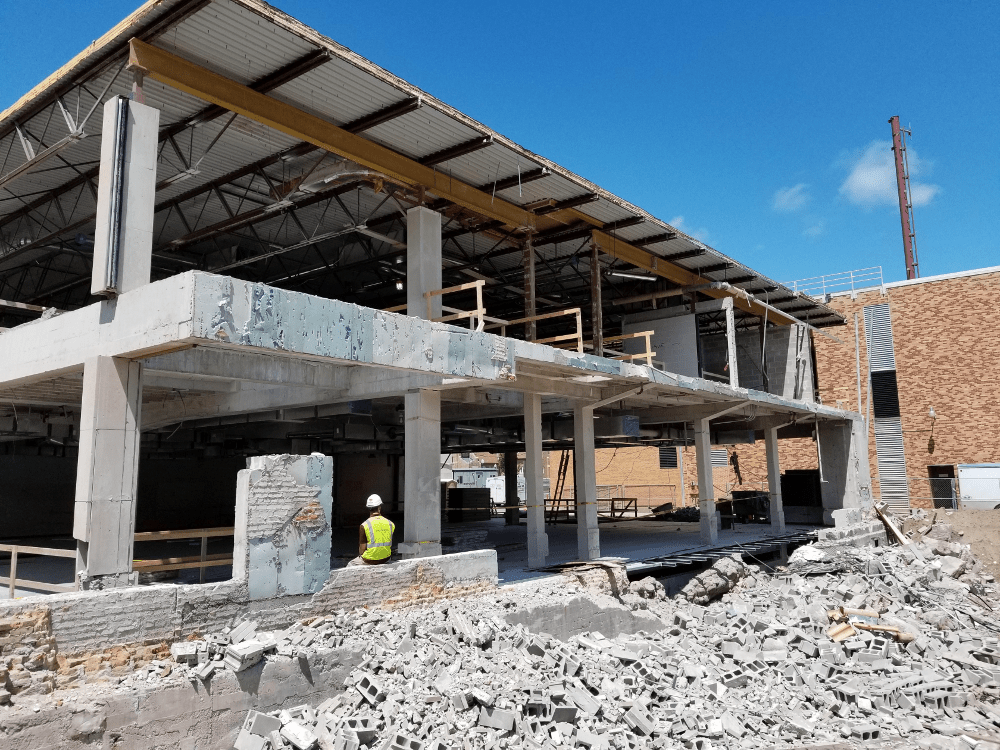
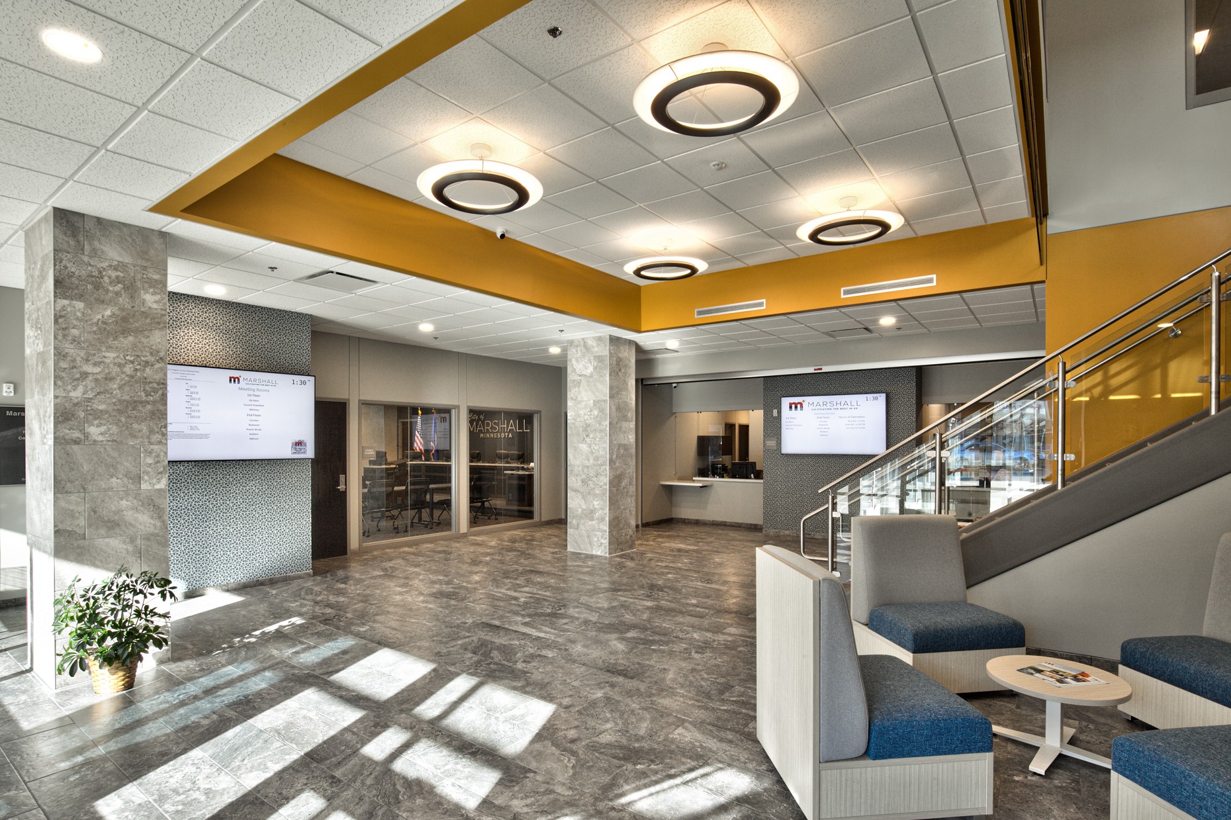
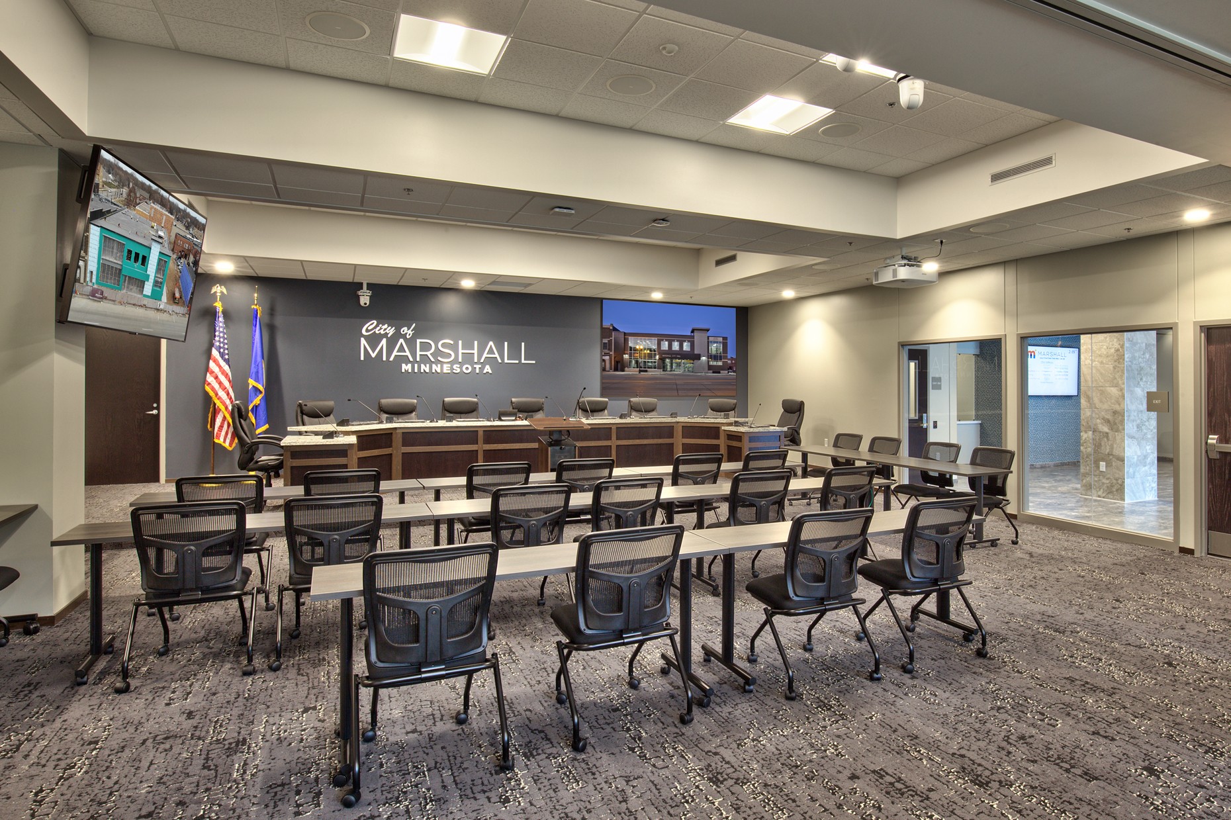
This extensive renovation included lowering the main floor 2.5 feet to make it street level, lowering the basement 6”, updating finishes, and improving accessibility standards to meet code. The work scope expanded to include replacing a shared wall after the adjacent building was torn down.
| Categories : |
Featured Projects, Office
|
|---|
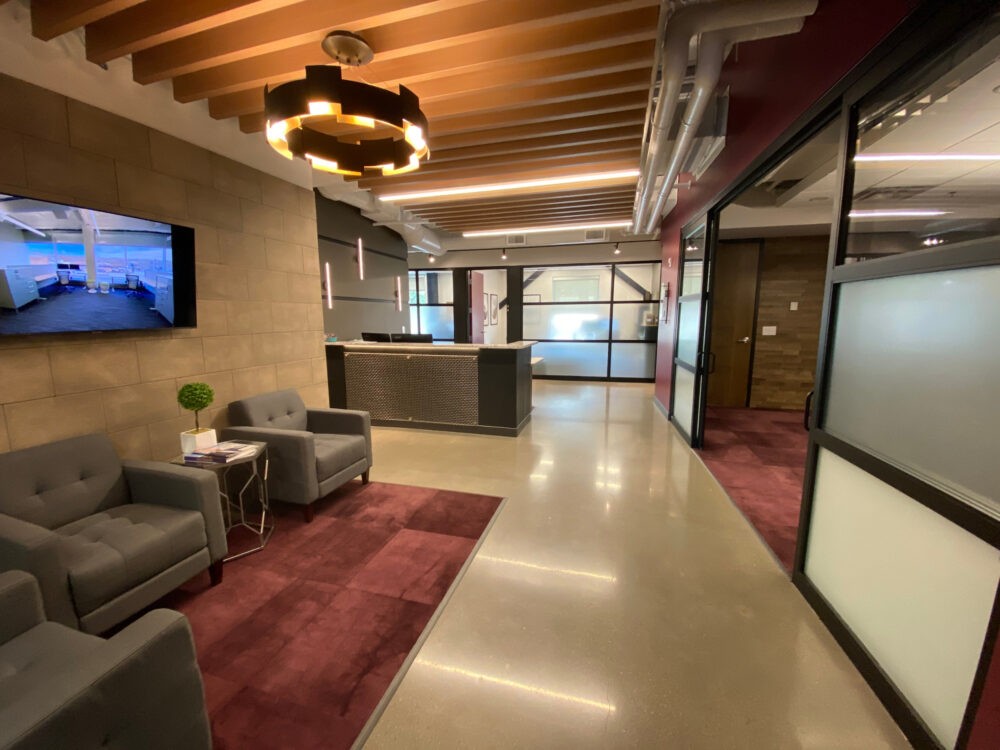



Working with Roehrschmitt Architecture, we worked to design our own office in Bridge Plaza. Working with the curvature and general style of the building, we came up with a design that included bold maroon accents, modern glass walls, polished concrete flooring, and custom logo wallpaper.
| Categories : |
Featured Projects, Office, Recent Projects
|
|---|
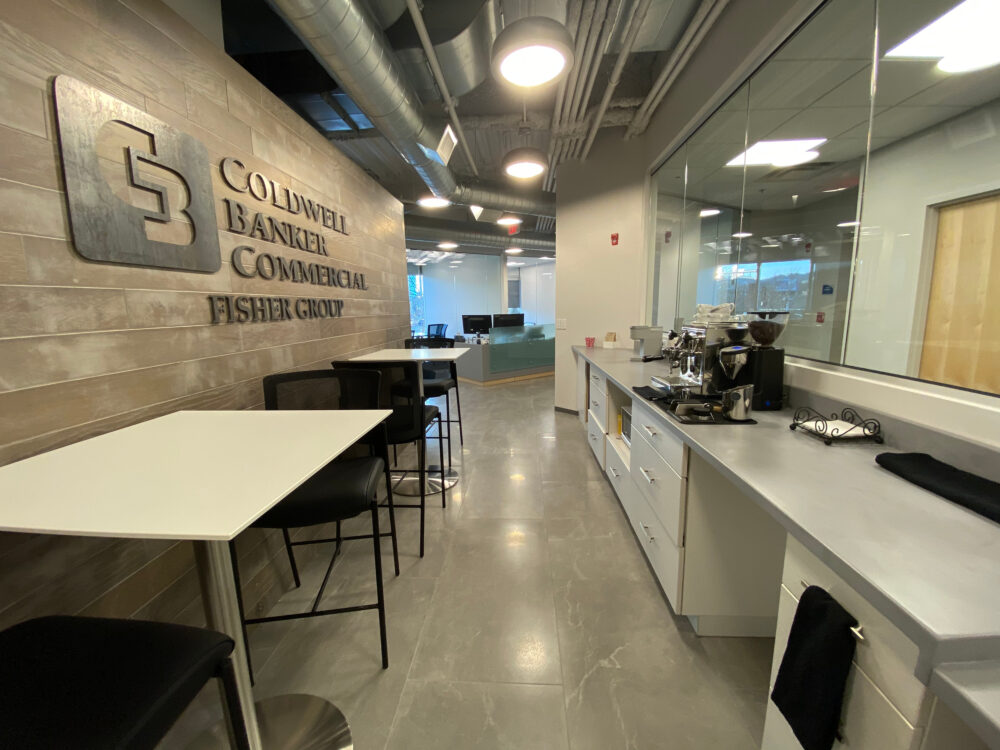
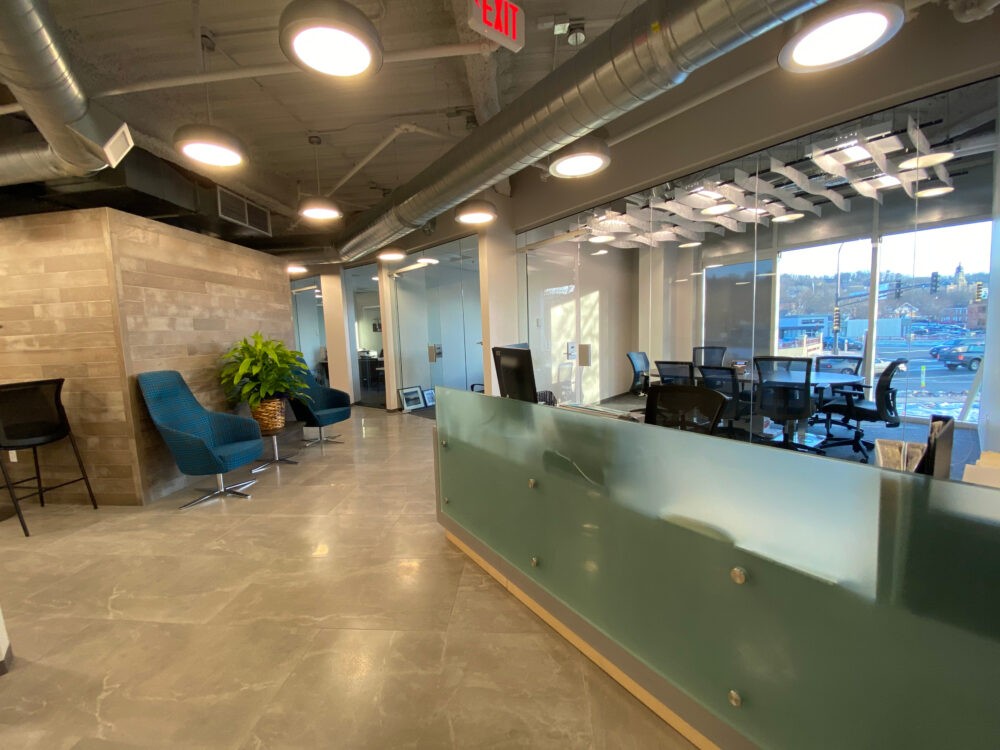
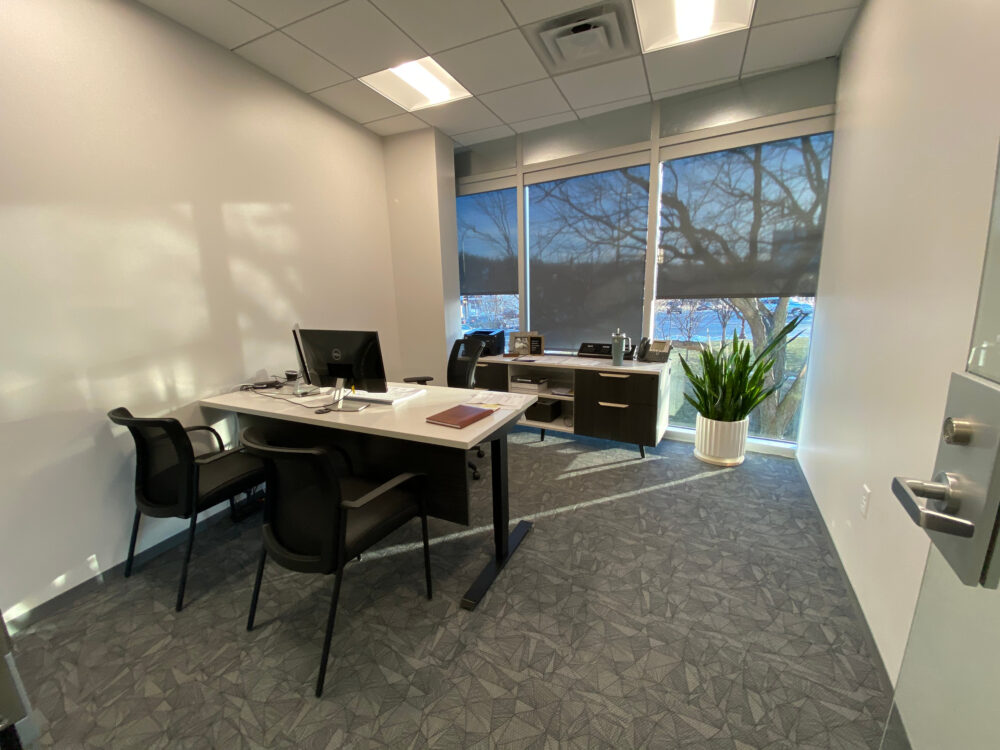
Coldwell Banker Commercial Fisher Group moved into Bridge Plaza in December 2020. The tenant improvement project was completed as the shell project was going on. The 3,200 sf space features large windows, glass offices, hallway feature windows, and open ceilings.
| Categories : |
Featured Projects, Office
|
|---|
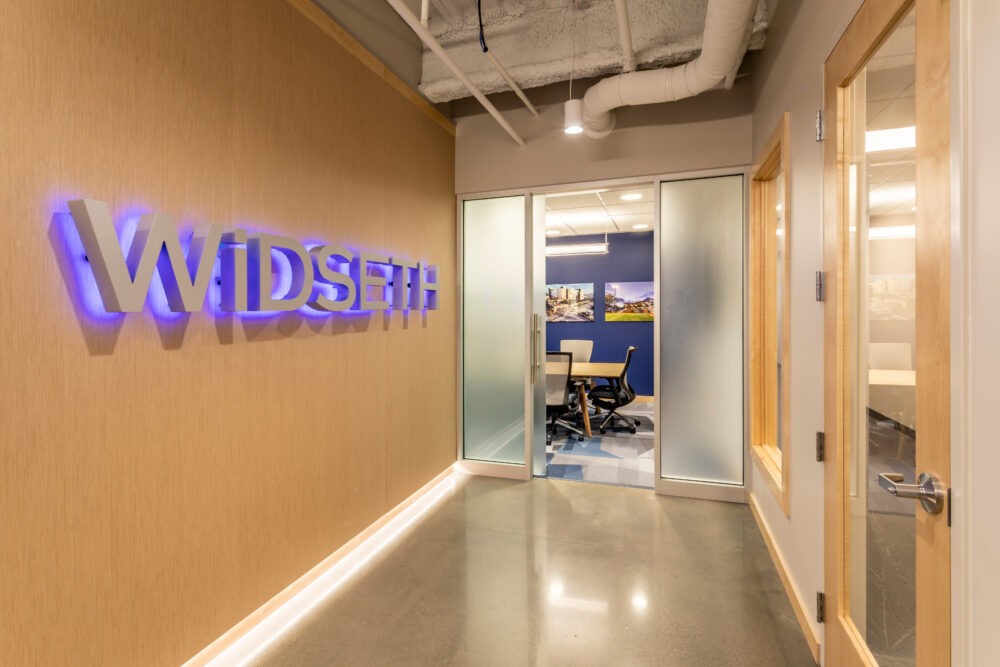
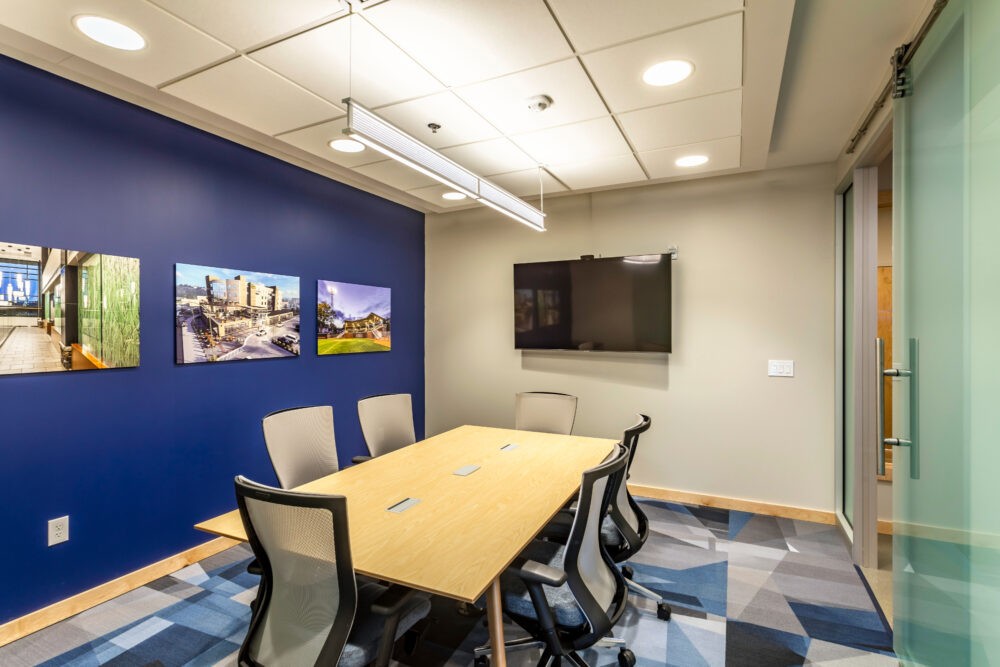
This 1,500 SF tenant improvement was build in tandem with the new construction of the Bridge Plaza building in Mankato, MN. Located on the 2nd floor of Bridge Plaza, it features open ceilings, bold blue accents, wooden clouds, and flexible work space.
| Categories : |
Featured Projects, Office, Recent Projects
|
|---|

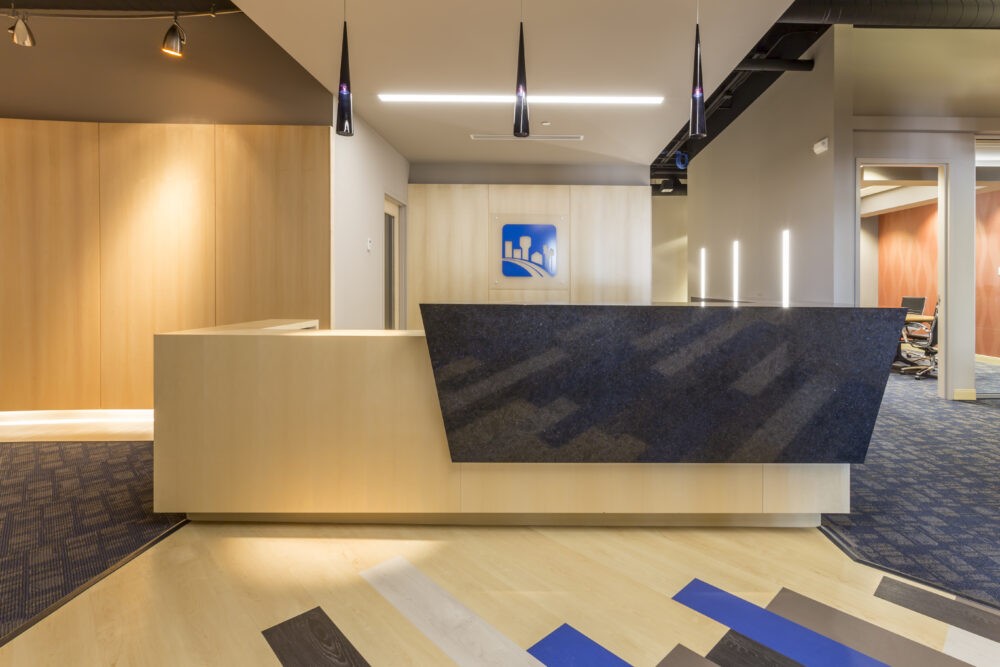
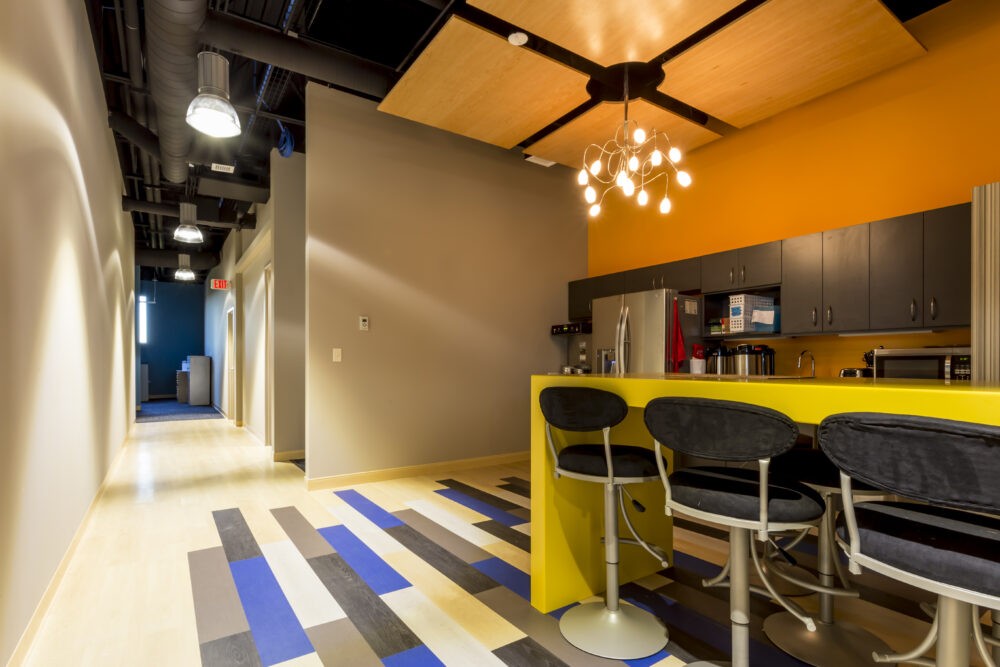
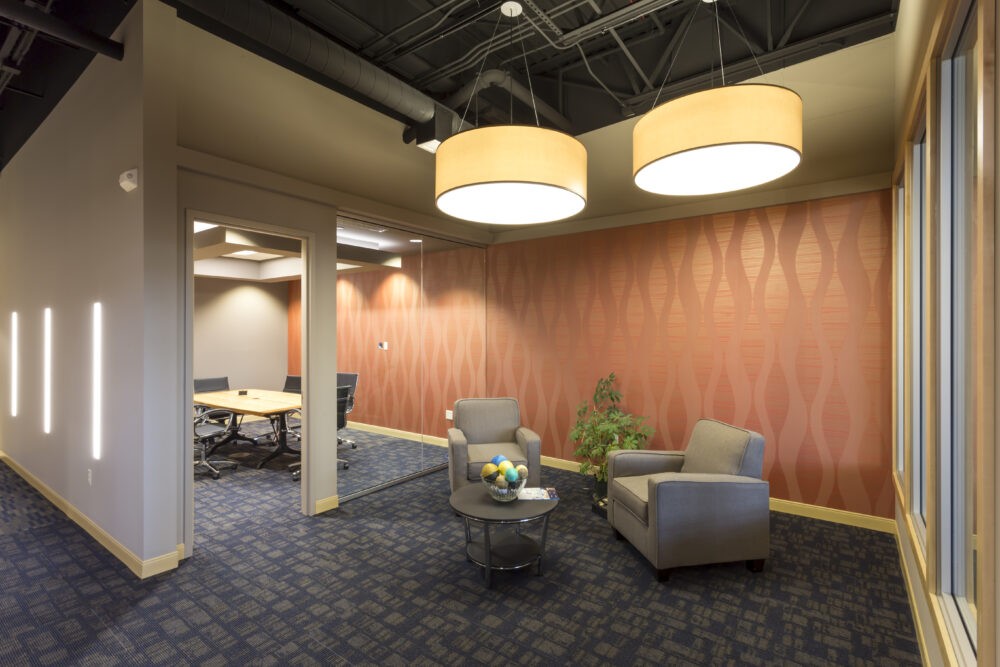
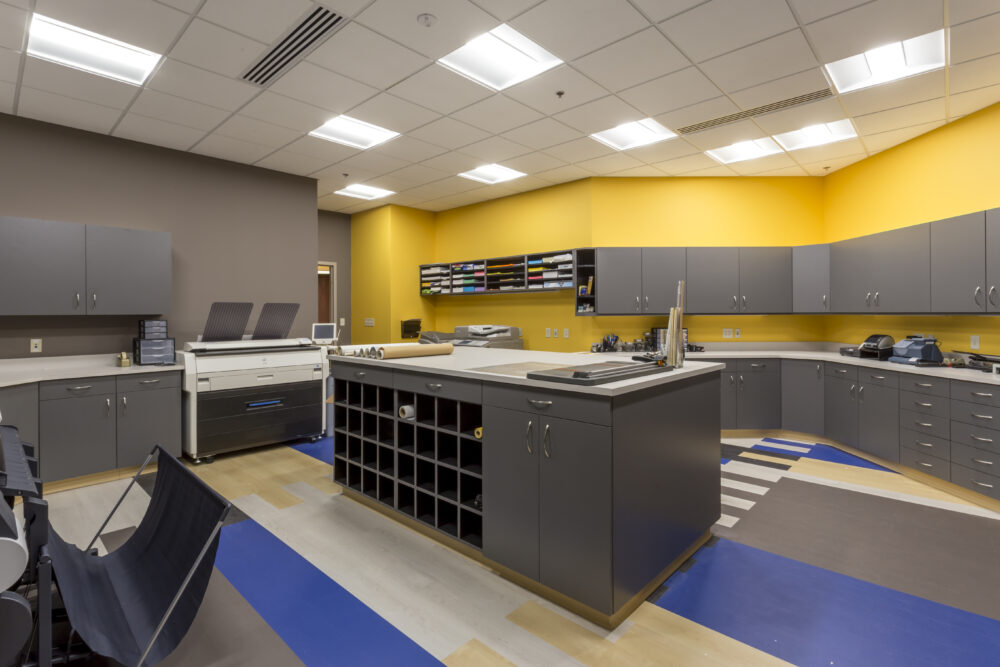
Brennan Companies worked as the Construction Manager with architecture and engineering firm Widseth (formerly Widseth Smith Nolting) to remodel a new Rochester location. The firm had acquired another firm and was moving across town to make space for all the staff to work together in the same location.
This project is unique in the fact that the project Owner is the same as the Architect. The project was designed with collaboration in mind as well as to show off the Architect’s skill by adding in bold architectural details and unique features.
| Categories : |
Office
|
|---|

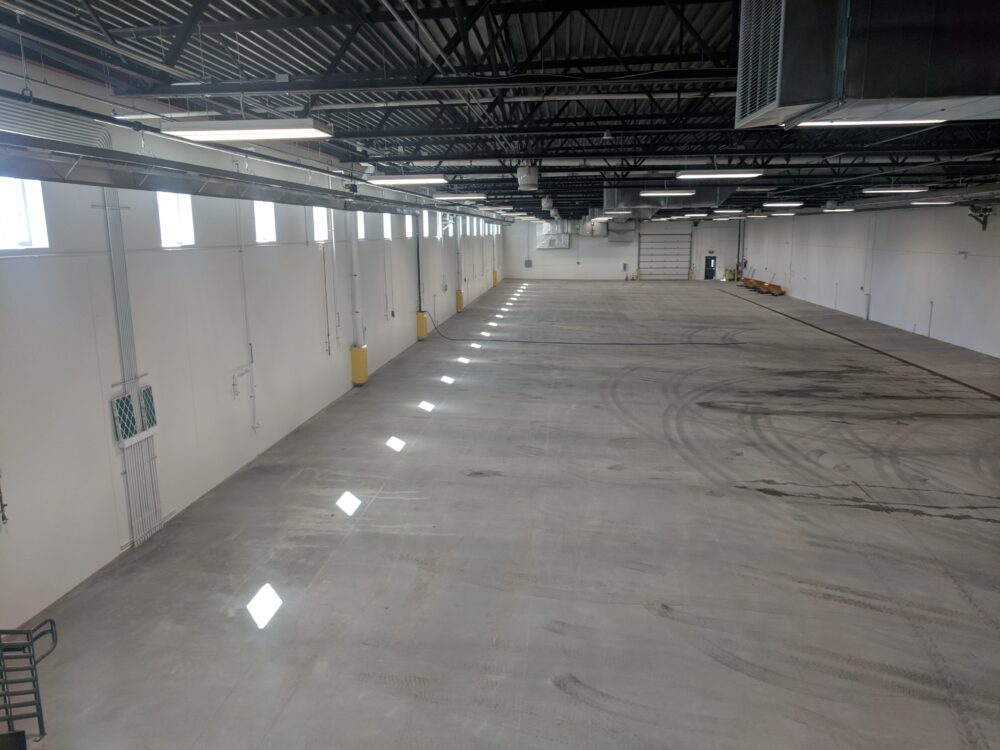
Brennan Companies worked as the General Contractor for the City of Brooklyn Park. The project consisted of a ground up construction on a new maintenance facility. This large facility houses maintenance vehicles and equipment that service the City of Brooklyn Park. Large trusses span the width of the building and expansive sections of poured concrete make up the bulk of this project.
| Categories : |
Office
|
|---|


This garage addition consists of a 10,064 square foot precast addition to the current Law Enforcement garage for the Nobles County Justice Center. The garage will house emergency and law enforcement vehicles for the growing Nobles County. Security was important during this project as it connected directly to the adjacent Justice Center.
| Categories : |
Office
|
|---|
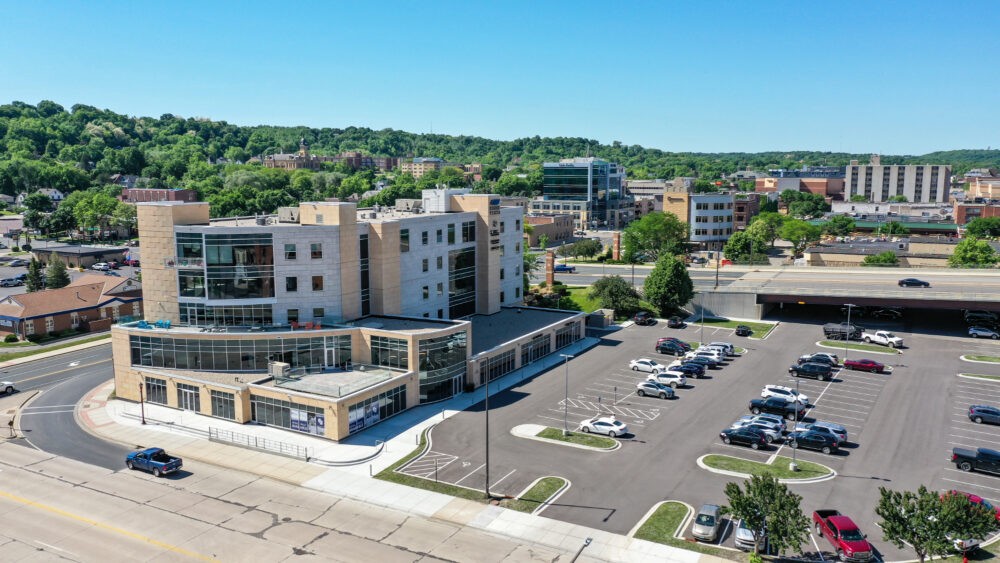
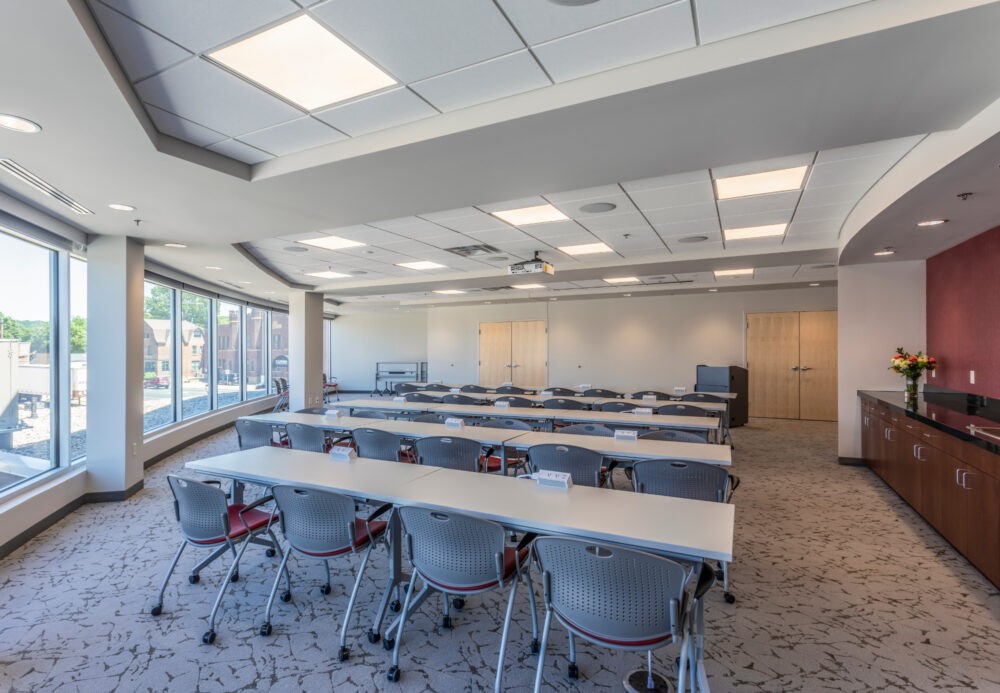
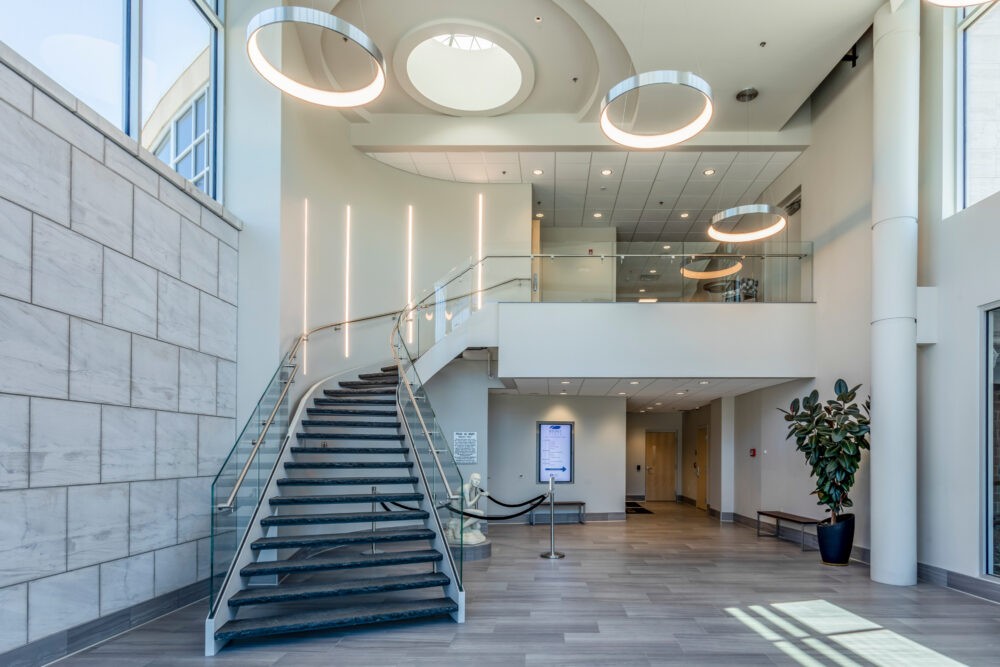
The 5 story mixed-use building, developed by Brennan Properties and built by Brennan Construction, was completed in 2020. Located in the center of Mankato, between Downtown and Old Town, Mankato and North Mankato, this project is a hub of activity, bridging the gap between various parts of town.
Surface parking, covered parking, 6 luxury apartments on 5th floor, community training room on 2nd floor, numerous tenant buildouts.
| Categories : |
Development, Featured Projects, Office, Recent Projects
|
|---|

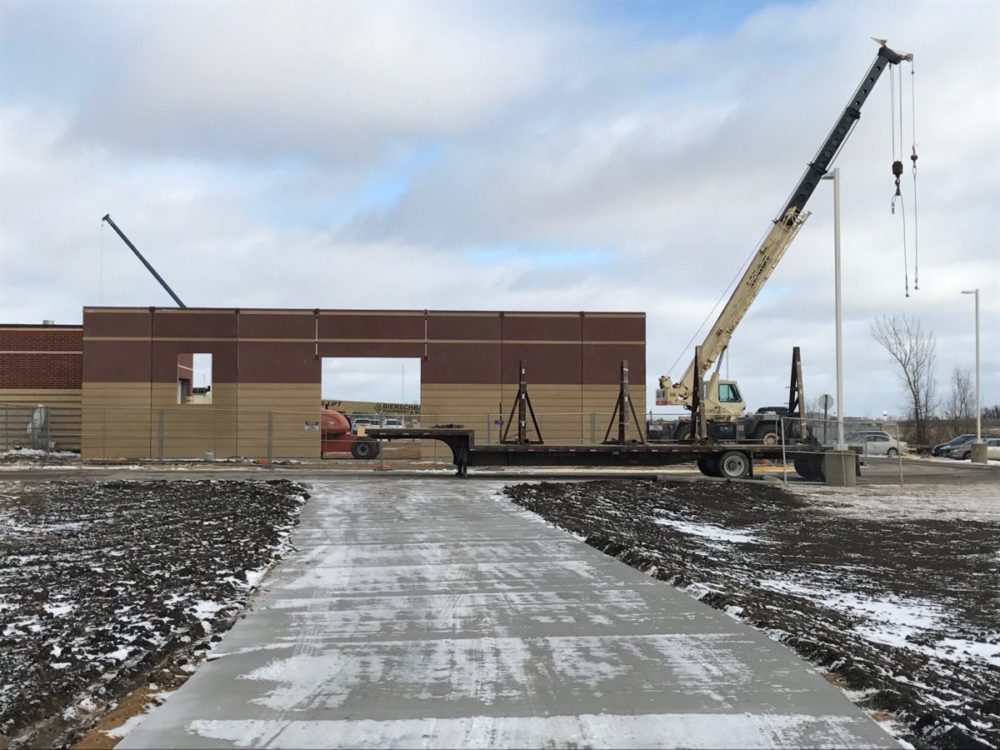

This garage addition consists of a 10,064 square foot precast addition to the current Law Enforcement garage for the Nobles County Justice Center. The garage will house emergency and law enforcement vehicles for the growing Nobles County.
| Categories : |
Office
|
|---|
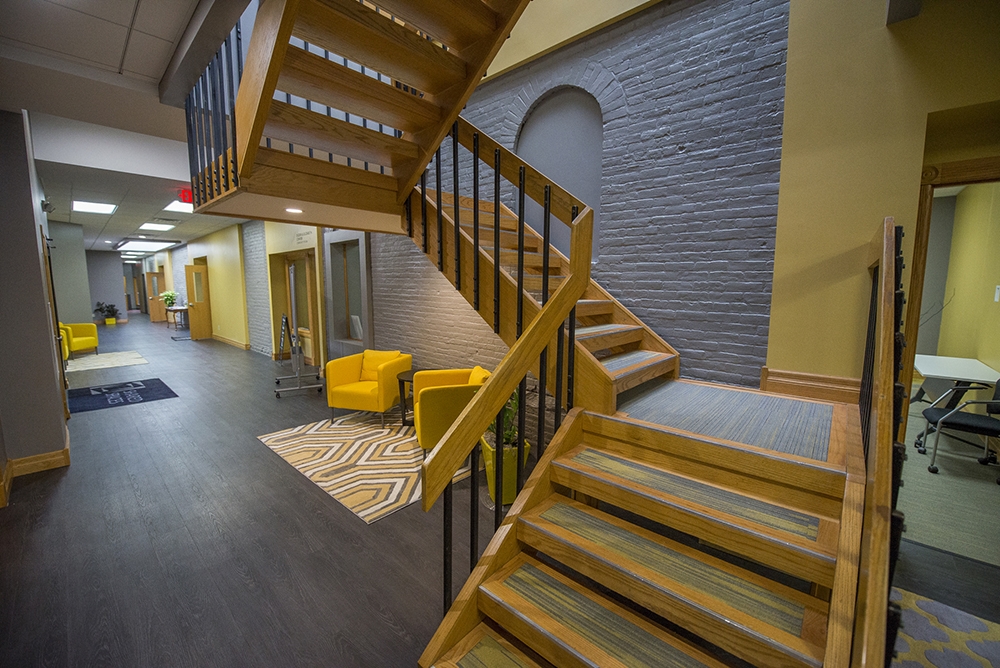
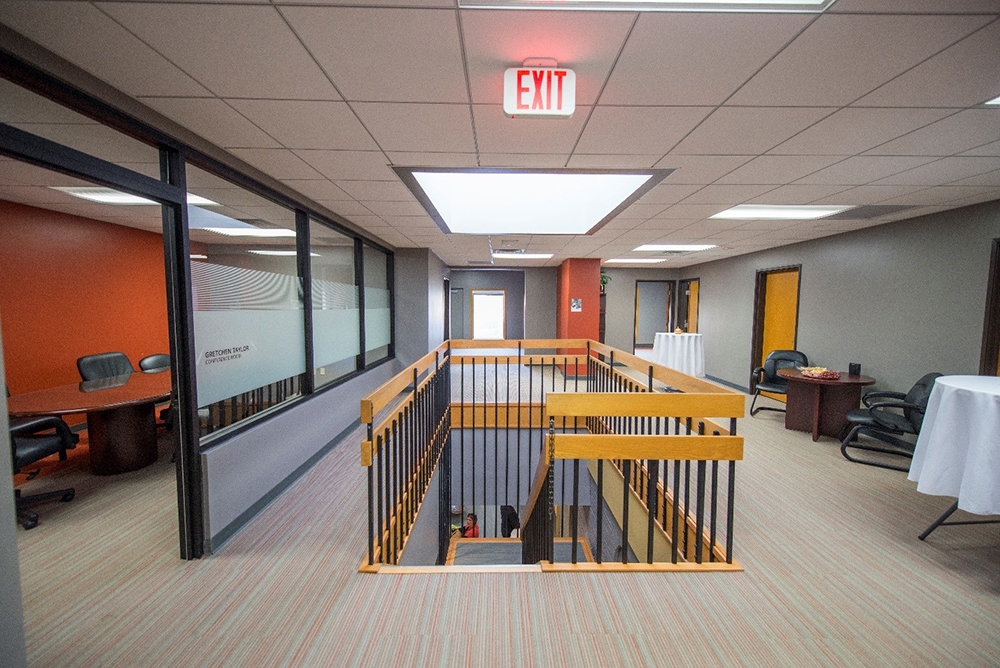
The Shared Spaces building is a center in downtown Mankato that is home to numerous nonprofit organizations. Brennan Companies was contracted as the Construction Manager at Risk for Mankato Area Foundation to renovate the existing law firm.
This beautiful project was designed with collaboration in mind. There are various offices, conference rooms and work spaces with space for groups to work together. During the project collaboration was important. With an older building, surprises can happen and plans may no longer be accurate. Field measuring were a must. Minor adjustments were made without the need for change orders. This project came in under budget and money was returned to the Owner.
| Categories : |
Office
|
|---|
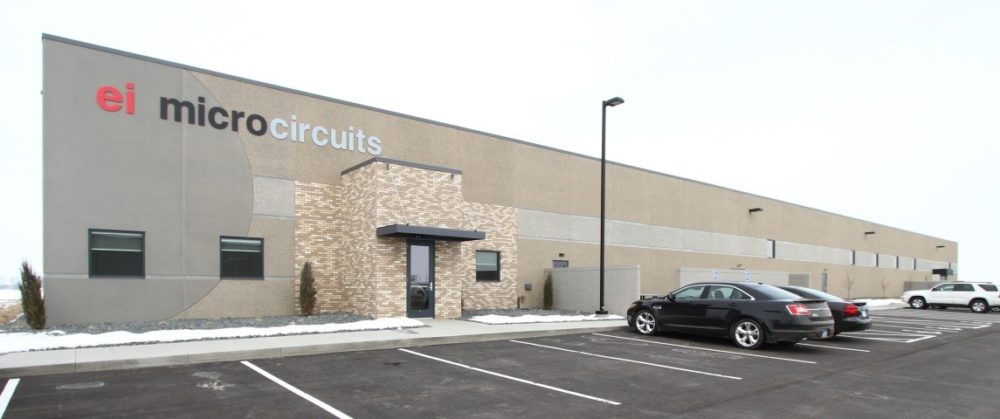
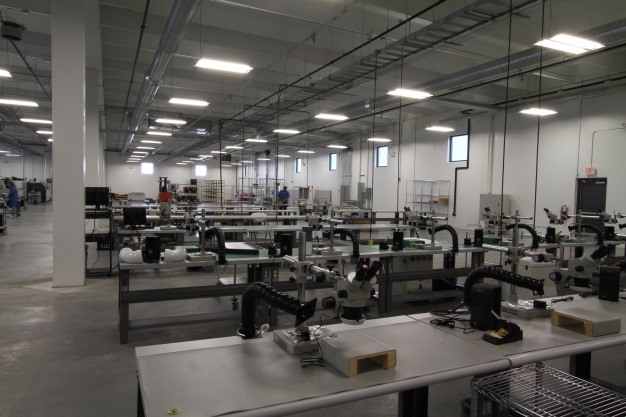
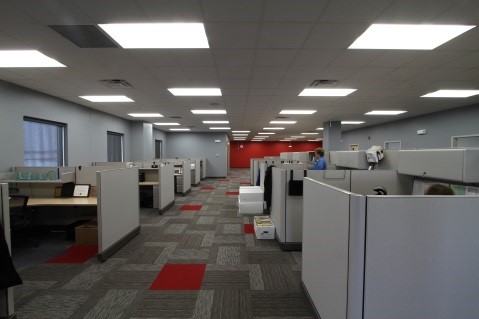
EI Microcircuits’ facility was built from the ground up just outside of town in an area that is now known for large industrial and manufacturing facilities.
The factory portion was designed with efficiency and quality management in mind and therefore had to be built to match those same efficiency and quality standards.
Due to the nature of EI Microcircuits’ work with circuit boards and electronics, precision and security were top priorities on this project. This would be their third manufacturing facility to house their work space as well as front end office space.
| Categories : |
Office
|
|---|
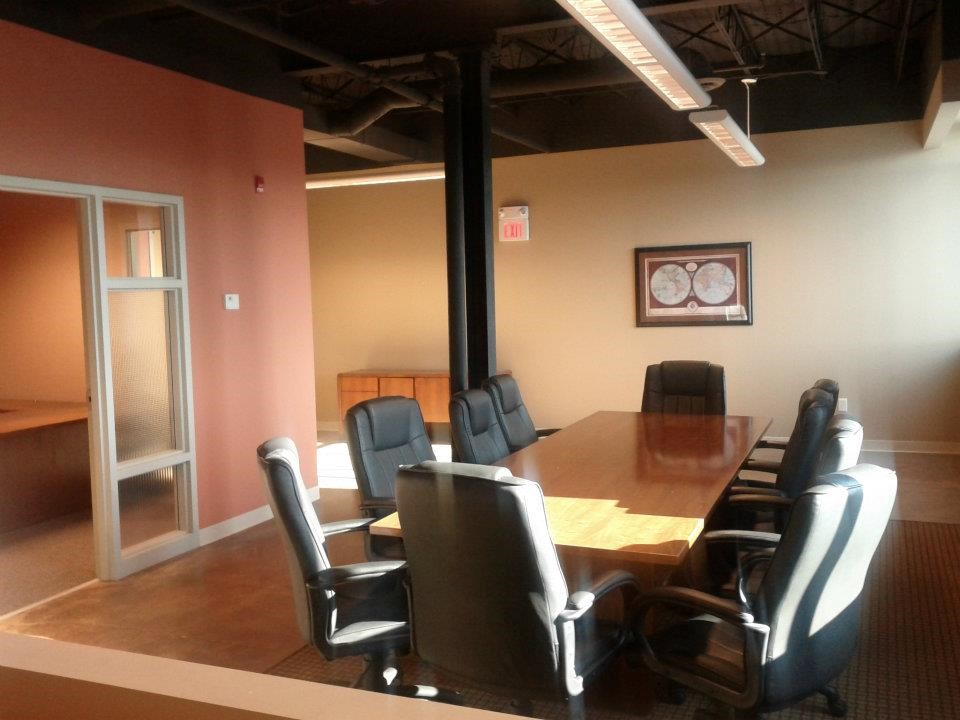
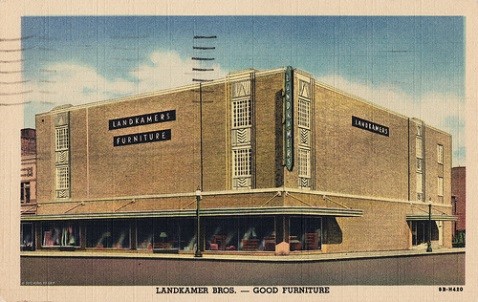
The early stages of the renovation and repurpose of the Landkamer Building required design vision, accurate pricing, attention to detail regarding safe demolition and construction processes, and an awareness of the total project scope and cost. As tenants began leasing space in the building, subsequent renovation efforts required close communication with existing tenants to minimize disruption.
The development, construction, repurposing, and leasing efforts were successful. This project started the wave of commercial development in downtown Mankato.
| Categories : |
Development, Historical, Office
|
|---|
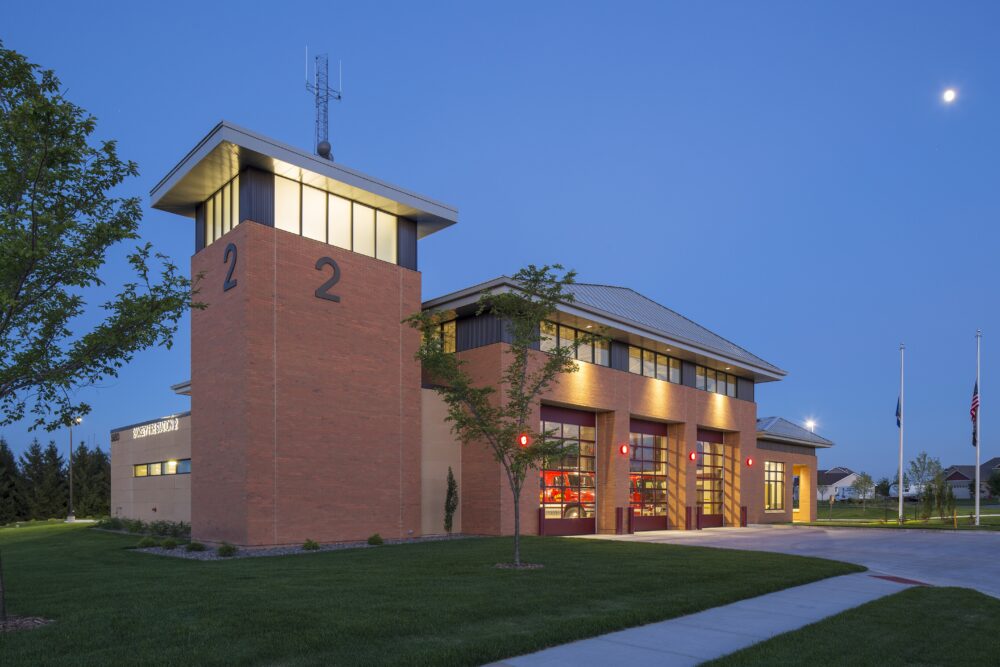
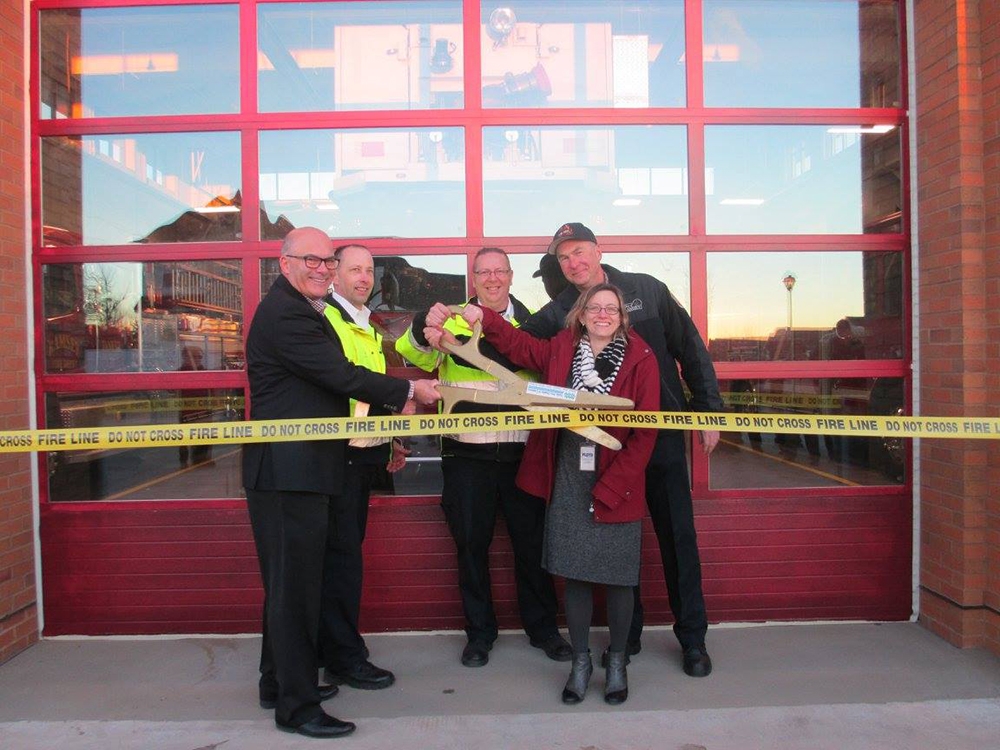
Brennan Construction worked as General Contractor in the new construction of a one story fire station in Ramsey, Minnesota.
Fire Station #2 sits on a 2.34 acre property. The 12,000 square foot building not only houses the Fire Department but also includes space for a satellite Police Department office and squad car stall, as well as a satellite Allina Emergency Ambulance vehicle stall and additional meeting space that serves as a new location for community activities.
“Public safety is an important priority in Ramsey. This building has been carefully planned to ensure it enhances the City’s ability to provide that safety today and into the future,” Ramsey Mayor Sarah Strommen.
| Categories : |
Featured Projects, Office
|
|---|

