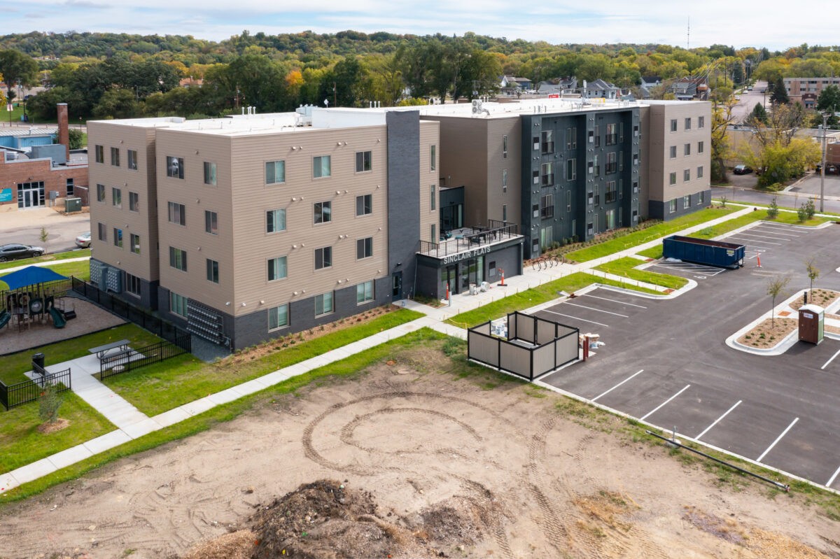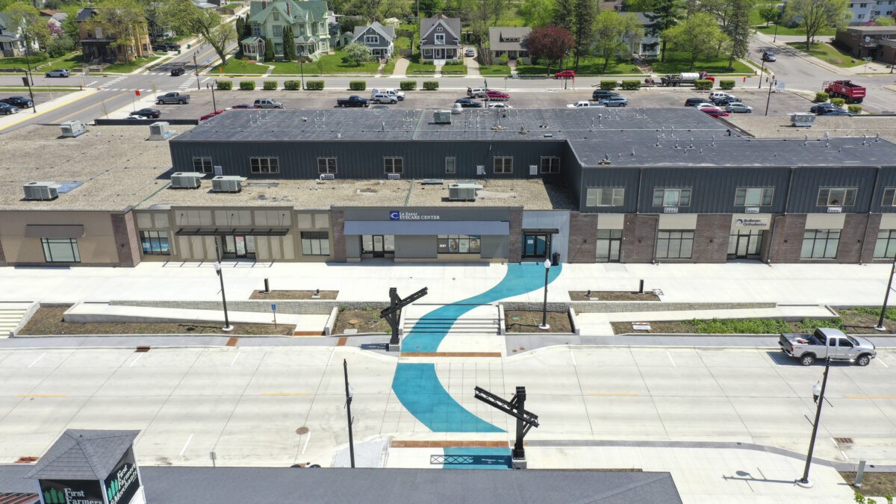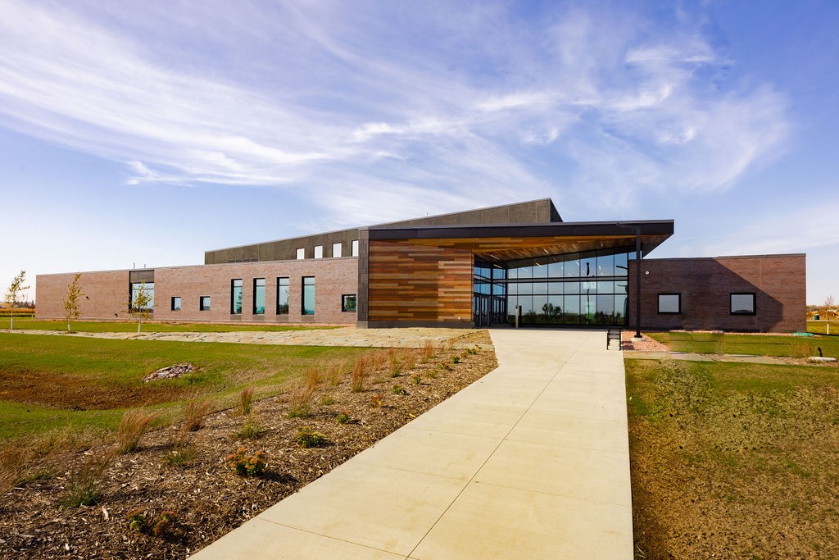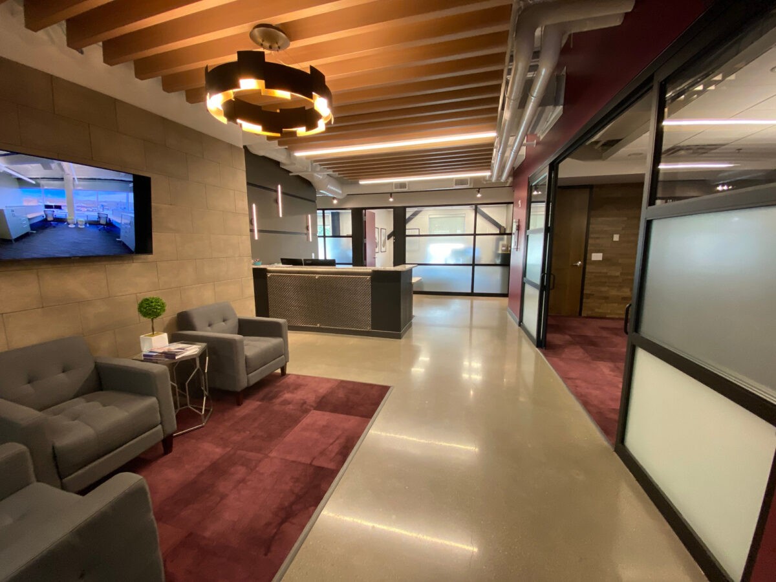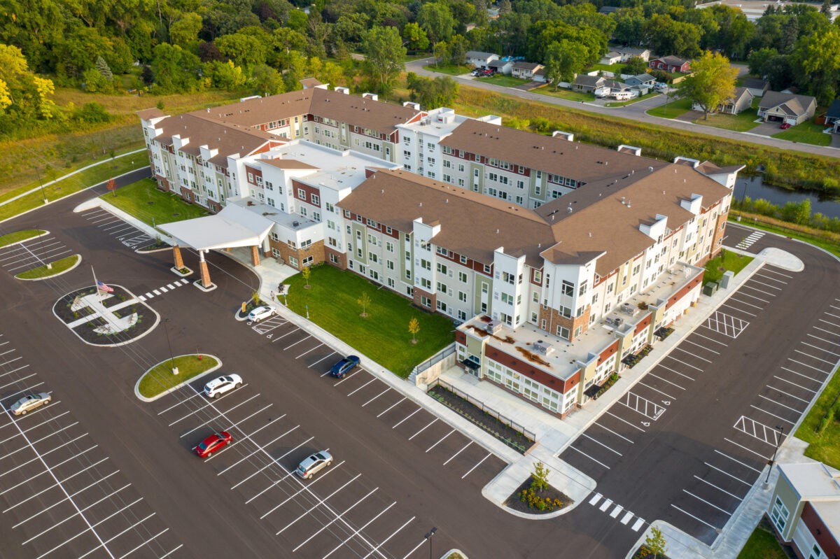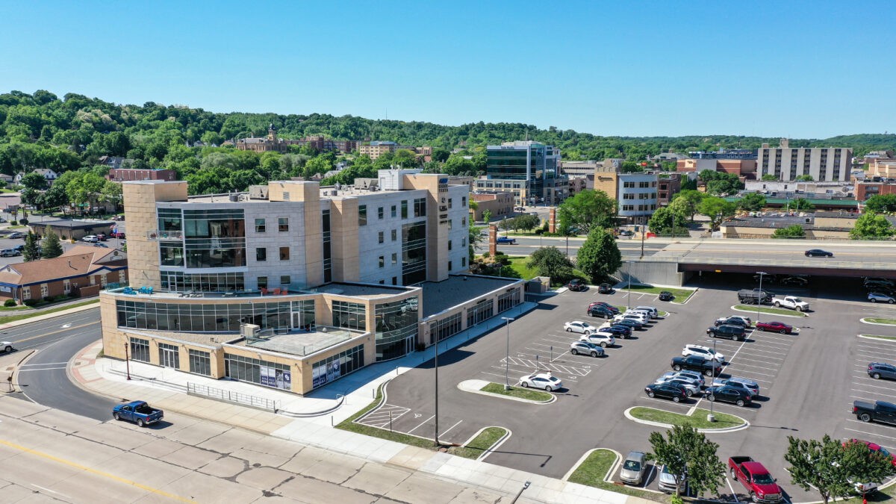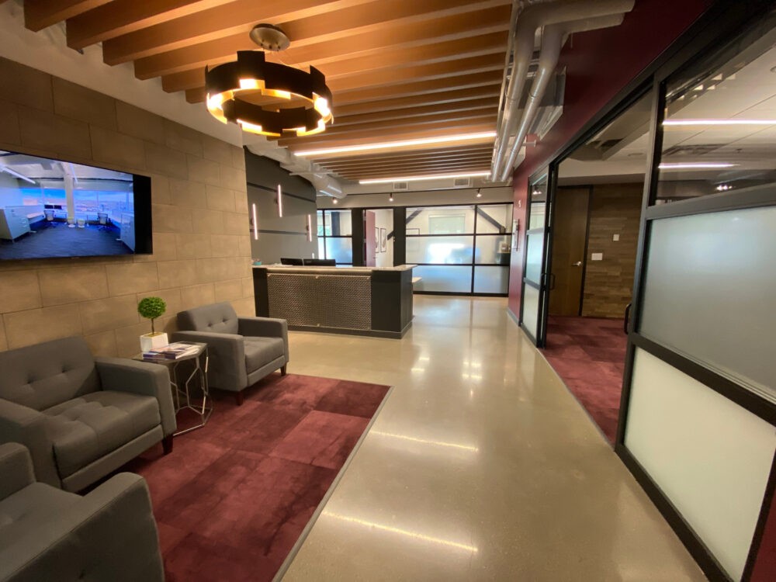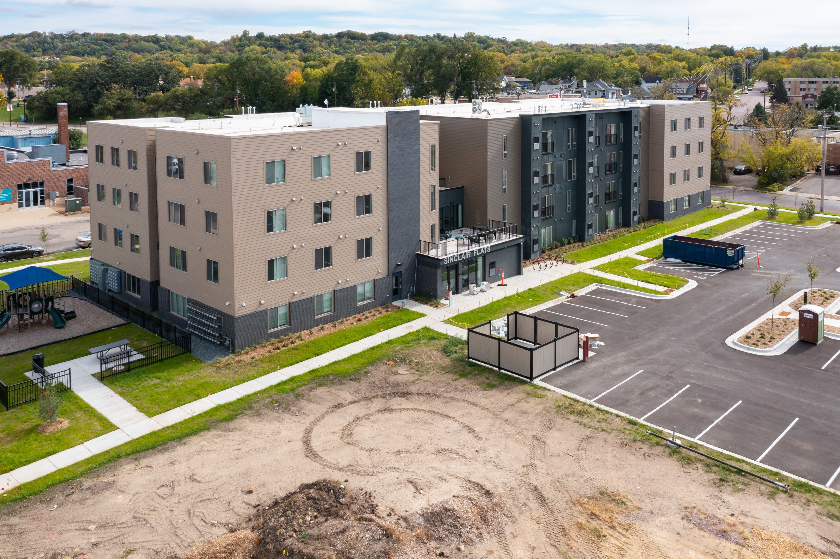This 48-unit housing project took a 5.1-acre public works site and turned it into affordable workforce housing. Phase 2 coming soon!
Category: Recent Projects
Tiller + Main
Formerly the Valley Green Mall, this development was integral to connecting Main Street in downtown LeSueur. Part of the building was demolished to make space for Main Street to connect. Main floor tenant spaces were remodeled or built out, including storefronts that would open onto Main Street. Tenants from the second level were moved down to the main floor. The second floor was then transformed into apartments.
56,000 SF. 17 apartments. 11 commercial suites.
Luverne National Guard Readiness Center
Construction of the new 46,000 SF National Guard Readiness Center began in the winter of 2021. This 15-acre site will have military vehicle storage, a commercial kitchen, classrooms, and conference space. The highlight of the building is the focus on LEED Silver compliance and energy efficiency from the LED lighting to the geothermal field and heating system.
Brennan Companies TI
Working with Roehrschmitt Architecture, we worked to design our own office in Bridge Plaza. Working with the curvature and general style of the building, we came up with a design that included bold maroon accents, modern glass walls, polished concrete flooring, and custom logo wallpaper.
Widseth TI
This 1,500 SF tenant improvement was build in tandem with the new construction of the Bridge Plaza building in Mankato, MN. Located on the 2nd floor of Bridge Plaza, it features open ceilings, bold blue accents, wooden clouds, and flexible work space.
The Wings at Newport
The new construction of The Wings at Newport began in 2019 and was completed in 2020. This 200 unit apartment complex features a stunning entrance, a large community room, rooms to gather on each floor, a café and a fitness center. There is also a retail center attached to the building, as well as a standalone building next door. This 55+ living complex is designed so that it’s residents have all the comforts of home and all their necessities on site.
Bridge Plaza
The 5 story mixed-use building, developed by Brennan Properties and built by Brennan Construction, was completed in 2020. Located in the center of Mankato, between Downtown and Old Town, Mankato and North Mankato, this project is a hub of activity, bridging the gap between various parts of town.
Surface parking, covered parking, 6 luxury apartments on 5th floor, community training room on 2nd floor, numerous tenant buildouts.

