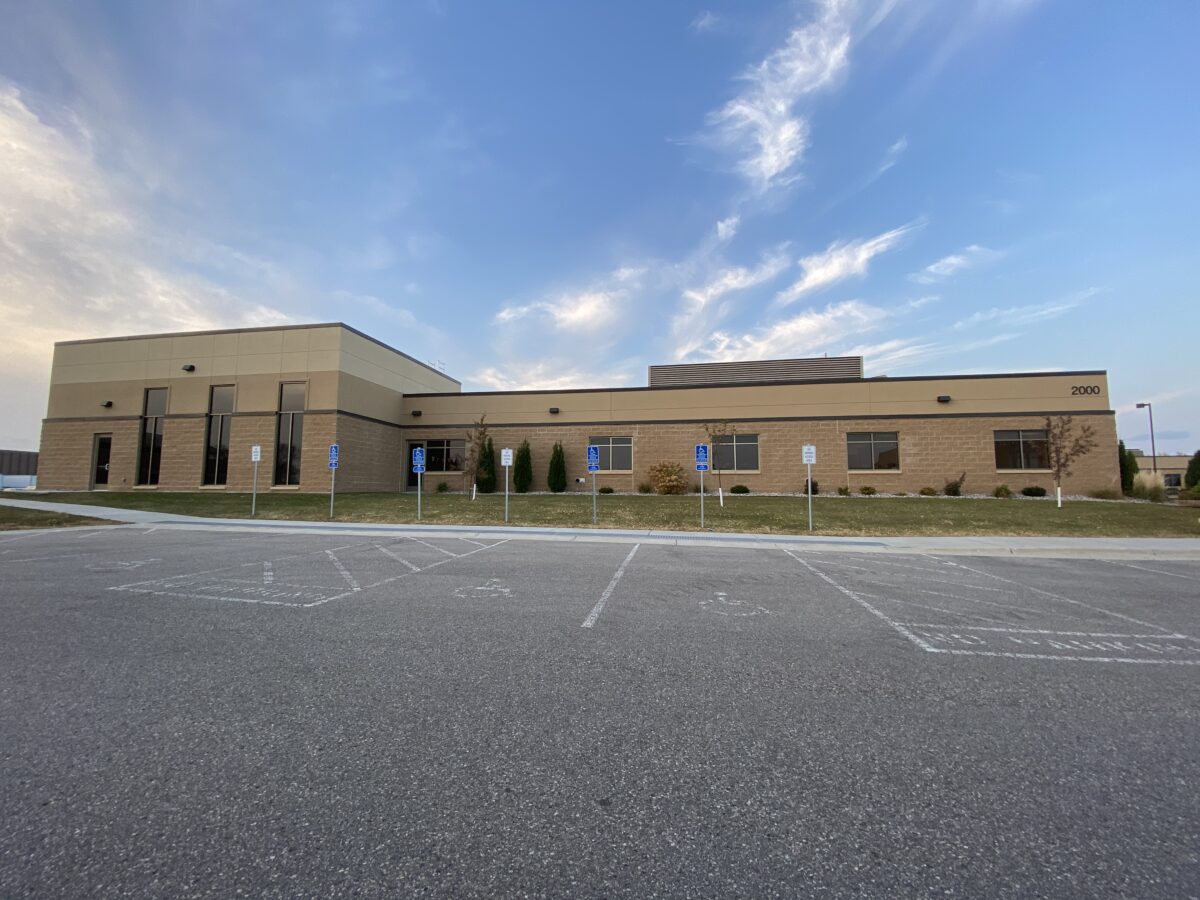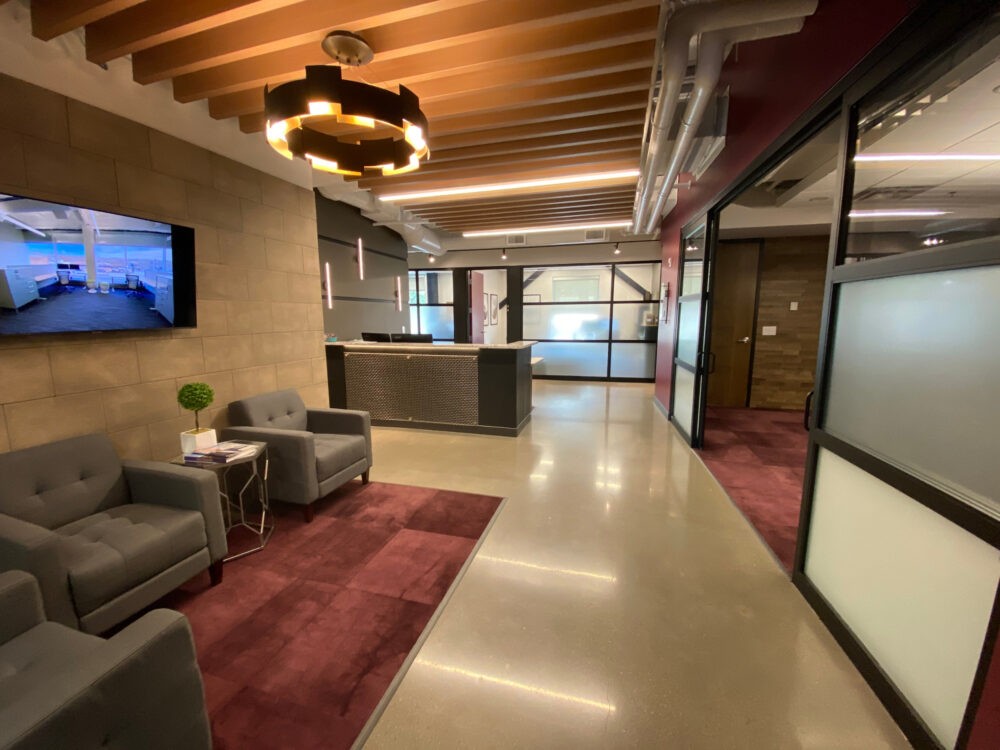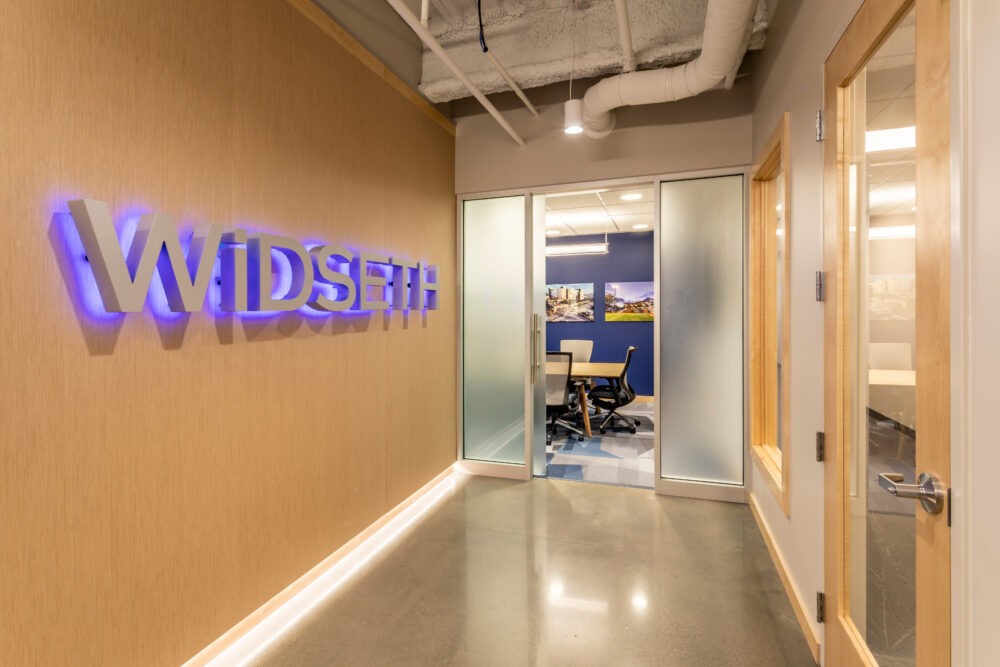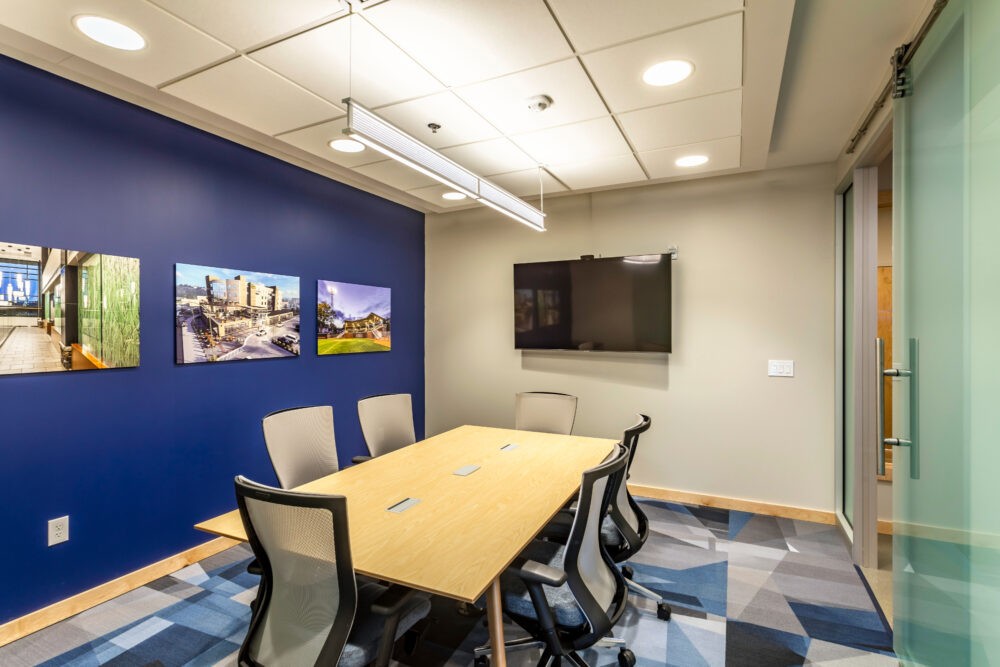Our work at Crossview Covenant Church consisted of two projects. We added seven additional classrooms, an office, storage space and restrooms in the children’s and the 5Cs Preschool wing. These classrooms were added to foster continued growth with Crossview’s 5Cs program. The entrance to the children’s wing was reworked to create a better system for check-ins to keep safety as a top priority. The other half of the facility was renovated to be more functional. The former Great Room was split and built out with new carpet, paint and additional walls to transform it into an office and the middle school and high school lounge. Through the Construction Manager at Risk method, this project was completed on time and under budget.
507-625-5417 | brennan@bcofmn.com








