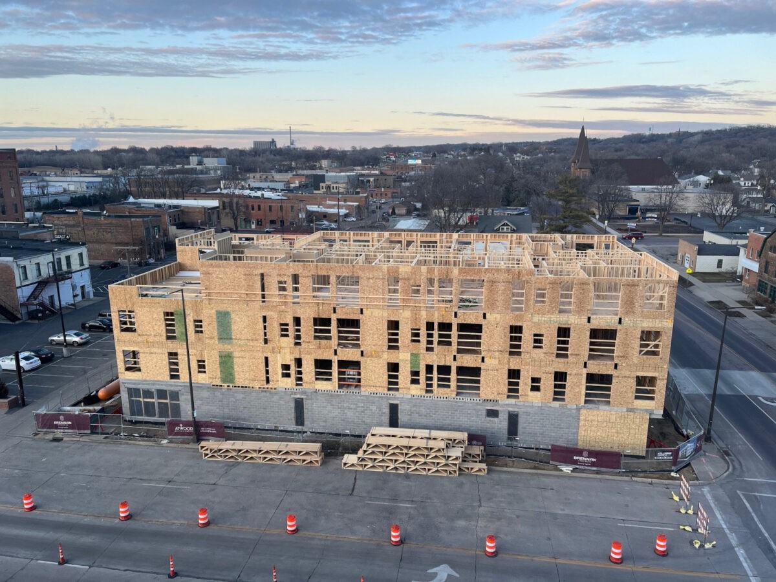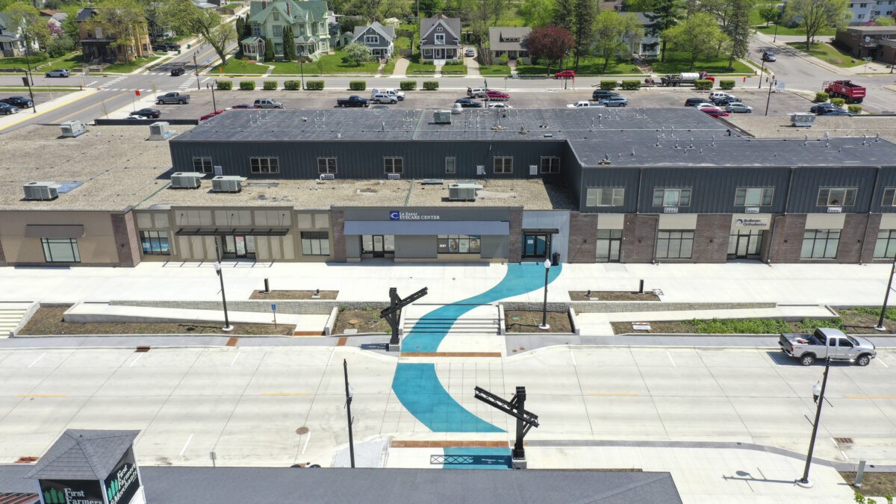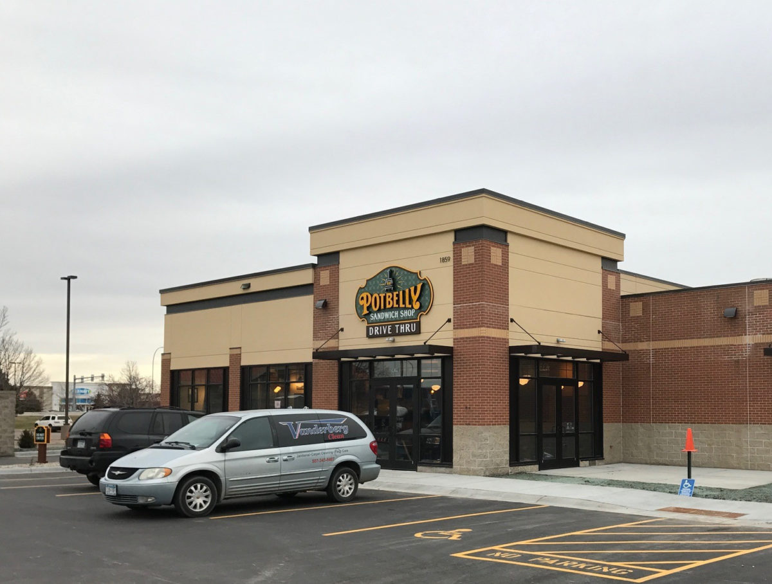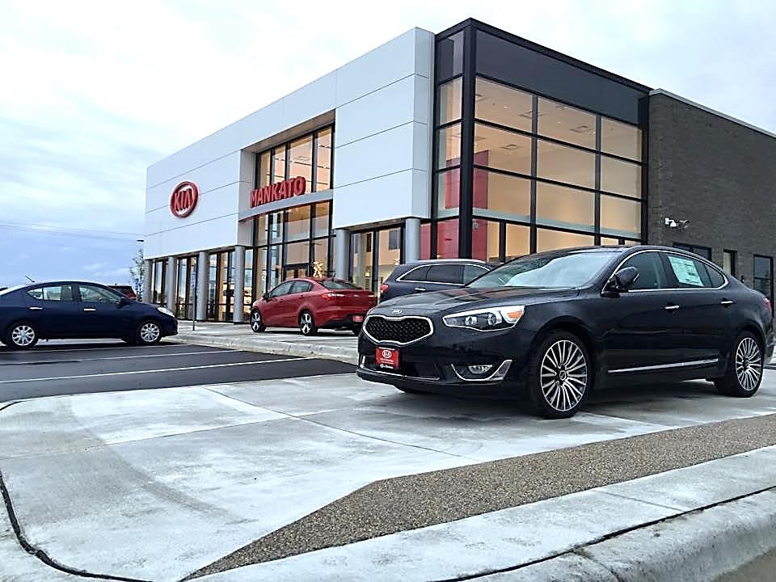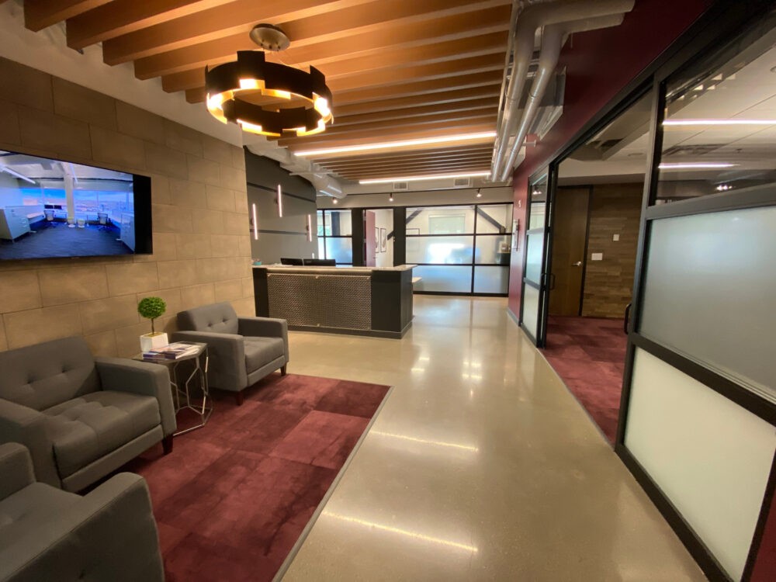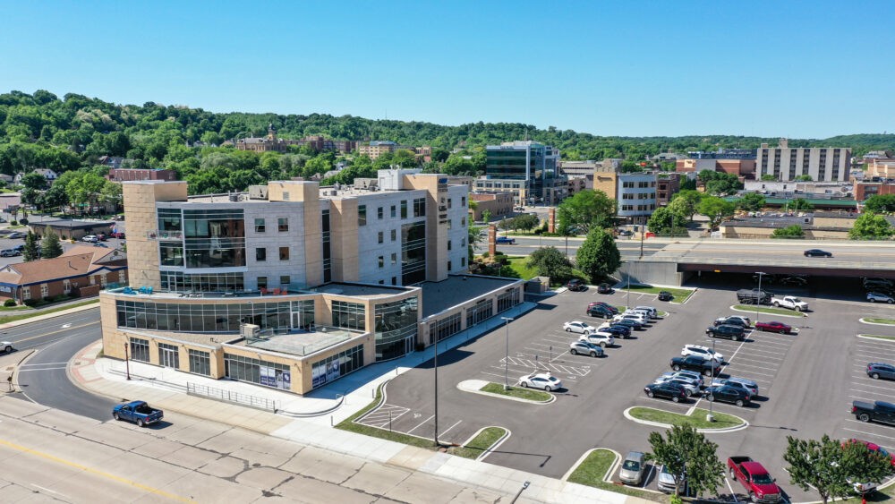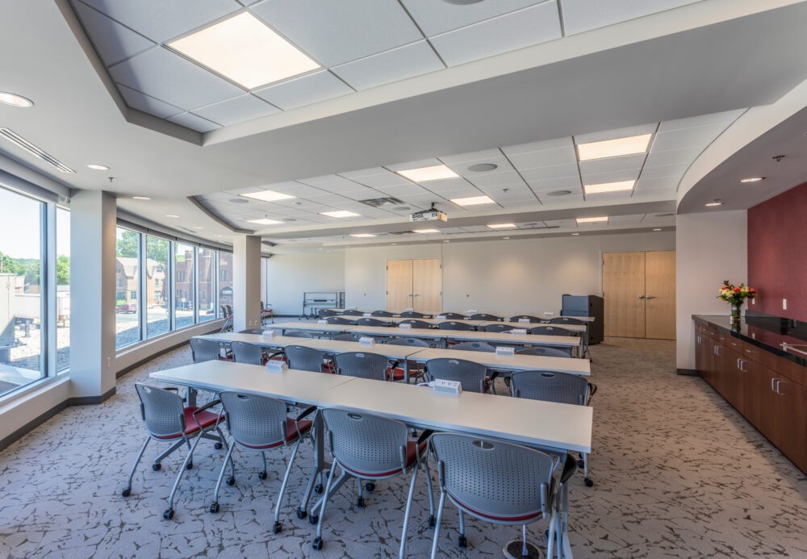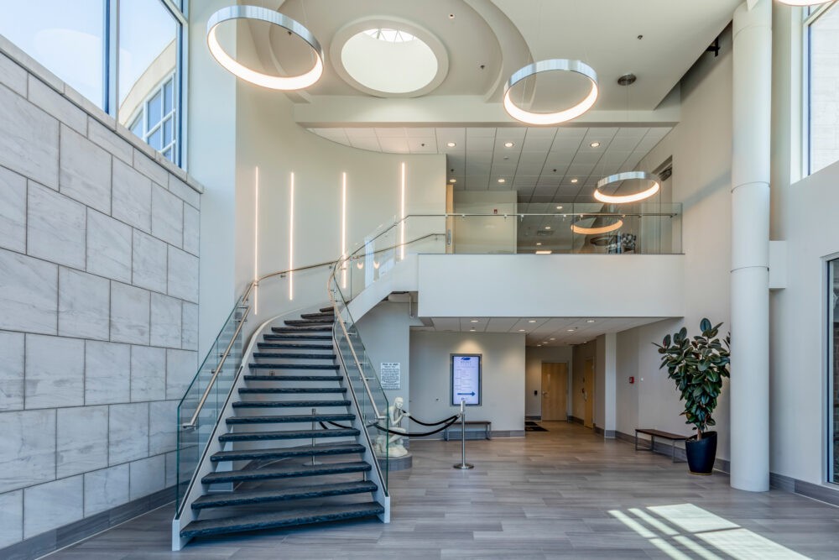Brennan Companies is under construction on a 27-unit apartment building in Mankato, MN. The project includes enclosed heated parking with 1,000 SF retail space on the ground floor. The jobsite has busy streets on 2 sides of the project and power lines on the other 2 sides making safety and access planning a must.
Category: Retail / Entertainment
Tiller + Main
Formerly the Valley Green Mall, this development was integral to connecting Main Street in downtown LeSueur. Part of the building was demolished to make space for Main Street to connect. Main floor tenant spaces were remodeled or built out, including storefronts that would open onto Main Street. Tenants from the second level were moved down to the main floor. The second floor was then transformed into apartments.
56,000 SF. 17 apartments. 11 commercial suites.
Potbelly Sandwich Shop
Potbelly Sandwich Shop was converted from a former mechanic’s shop into a fast food restaurant. One bay of the garage was removed to make space for a drive-thru.
The interior was built out to include bright colors, large windows and a commercial kitchen.
KIA of Mankato
KIA, JD Powers 2016 Award winner, desires the image of its dealerships to match its reputation of excellence with its vehicles. This reputation of excellence is reflected throughout its Mankato dealership, from the glossy and upscale lit sales floor, the comfortable customer lounge and offices, through the state of the art service center.
Due to the increase in sales, KIA requested that Brennan Construction build a fully automatic carwash in 2016. This project has also been completed and KIA’s success in Mankato remains apparent.

