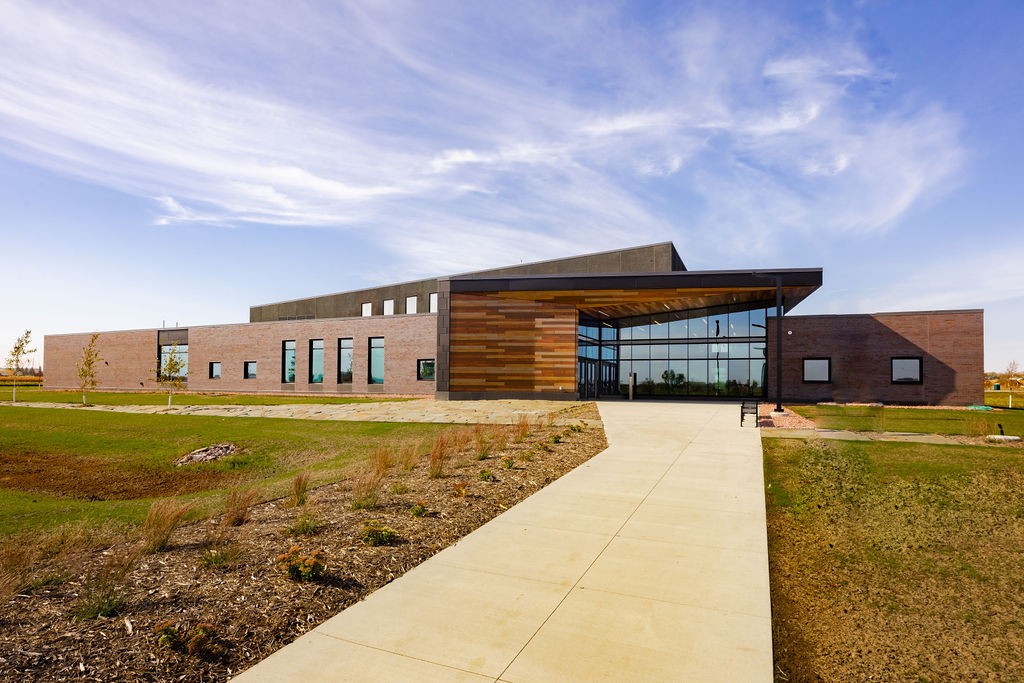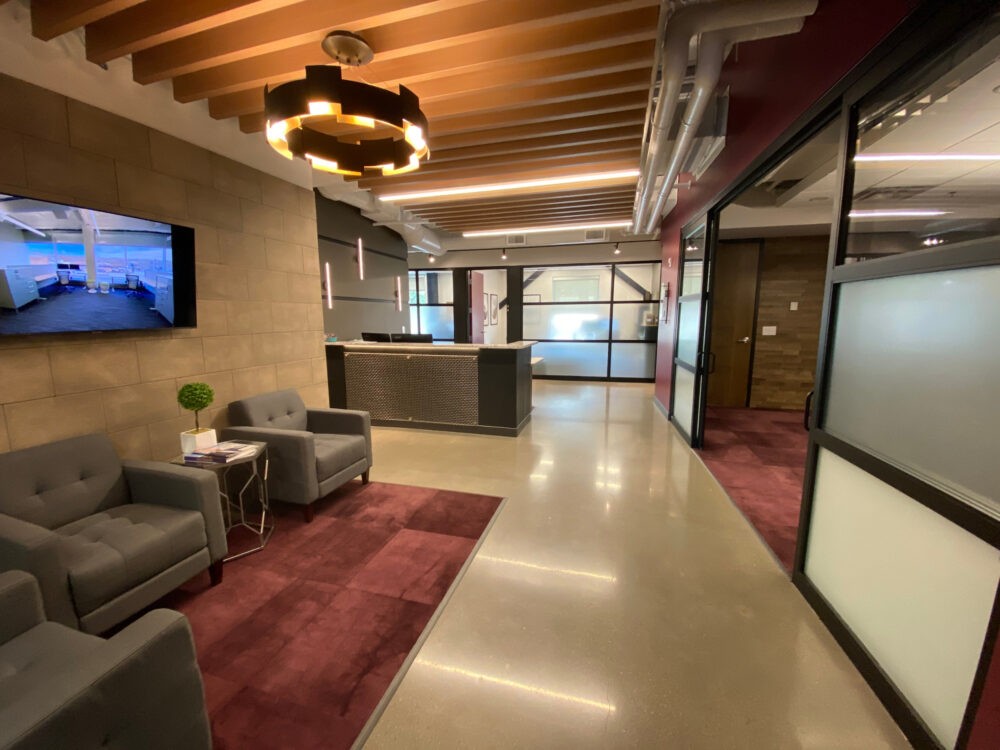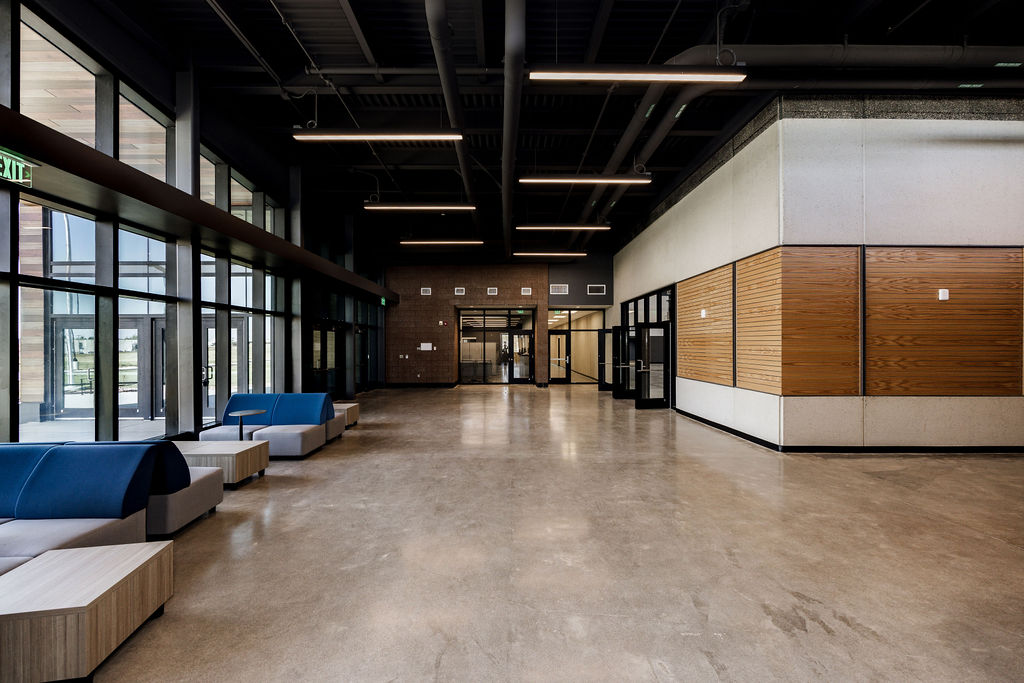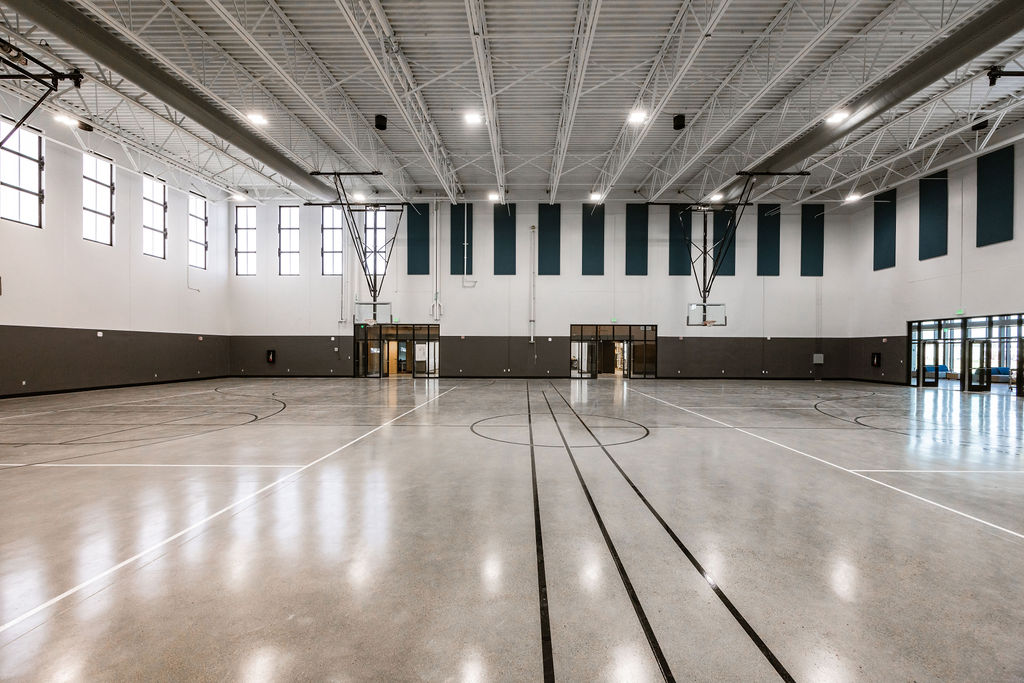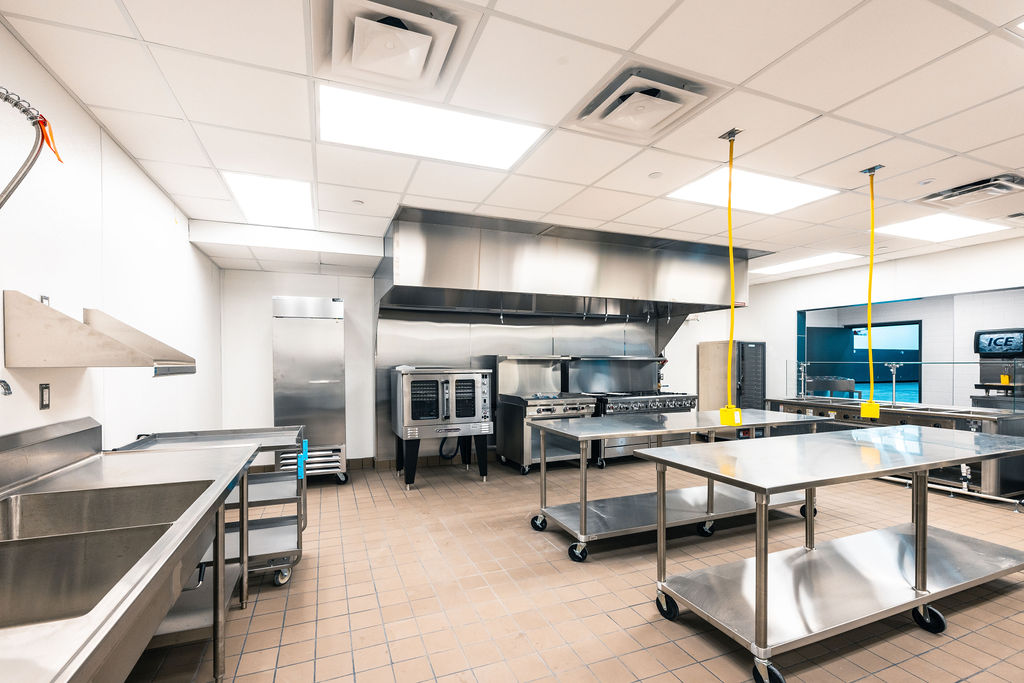I have the pleasure of not only designing [our new office space] but also working in the space following construction. I sincerely appreciate the exemplary manner in which Brennan Companies performed on the project, from the preliminary estimates and value engineering to final completion and closeout. The problem solving abilities of Mike [Brennan] and Kelly [Sandborg] and their attention to detail and finish quality made the construction phase a very satisfying experience.
I have been working with general contractors on a daily basis for the past 20 years. I have appreciated working with a company that understands and is dedicated to the ‘team’ approach. We as owners incorporated not only our own consultants but construction materials as well. Mike and Kelly communicated to the entire team to make sure the construction process was efficient and economical. They took special care to ensure that the finished building meets or exceeds all of our expectations.

