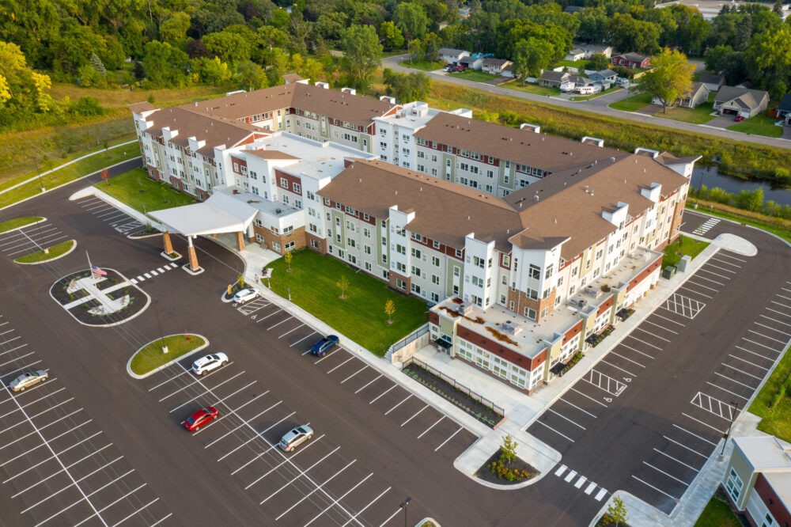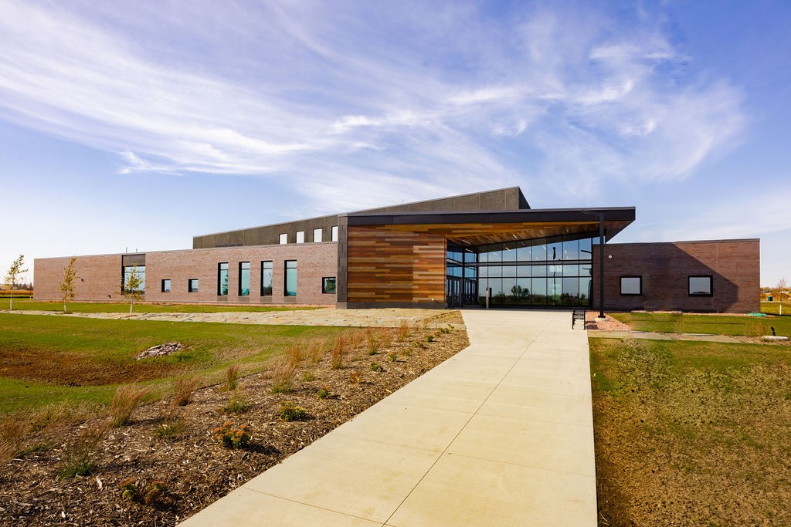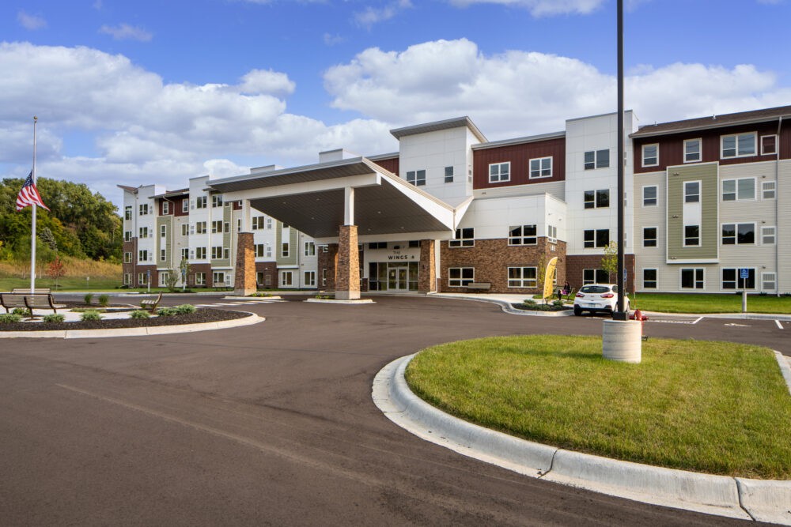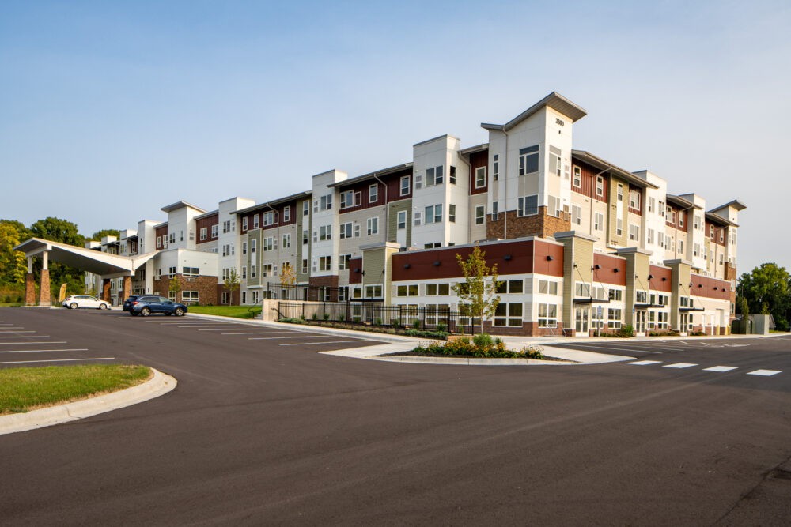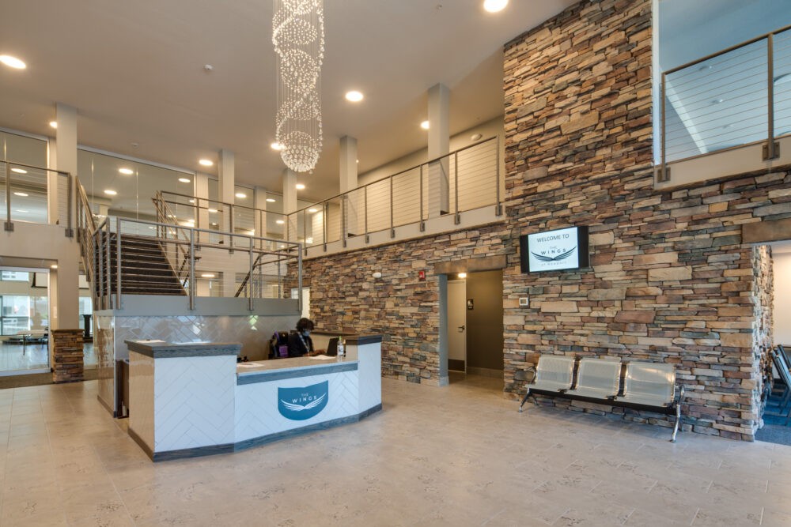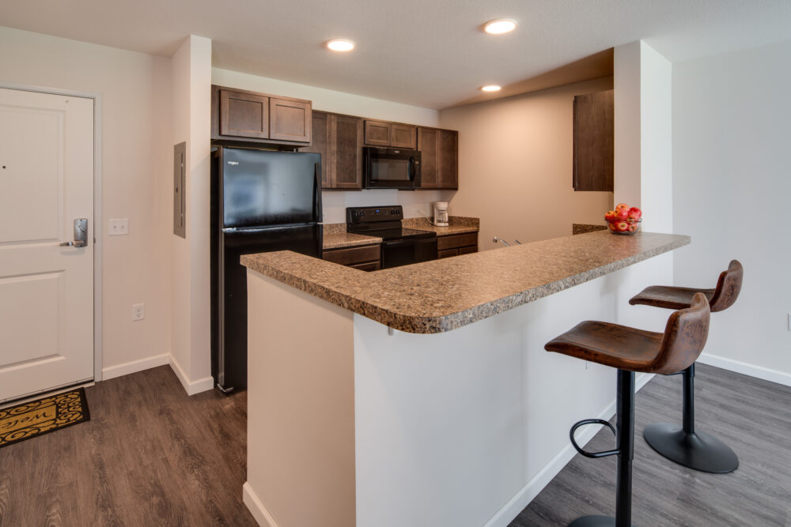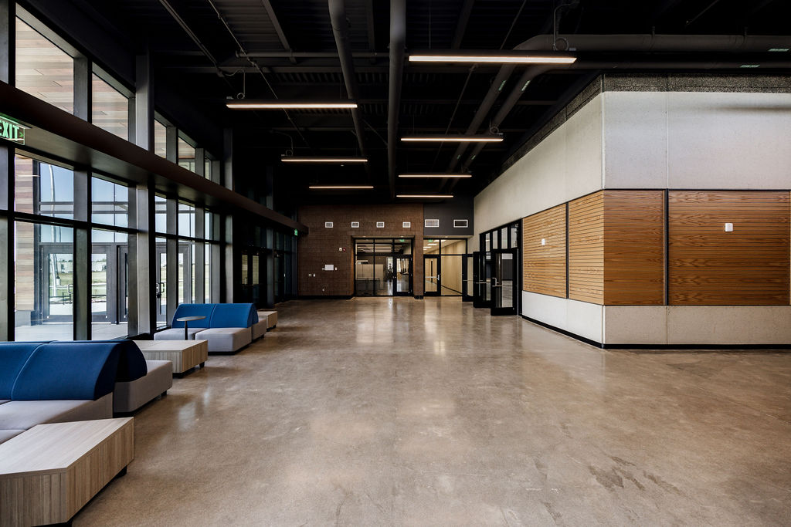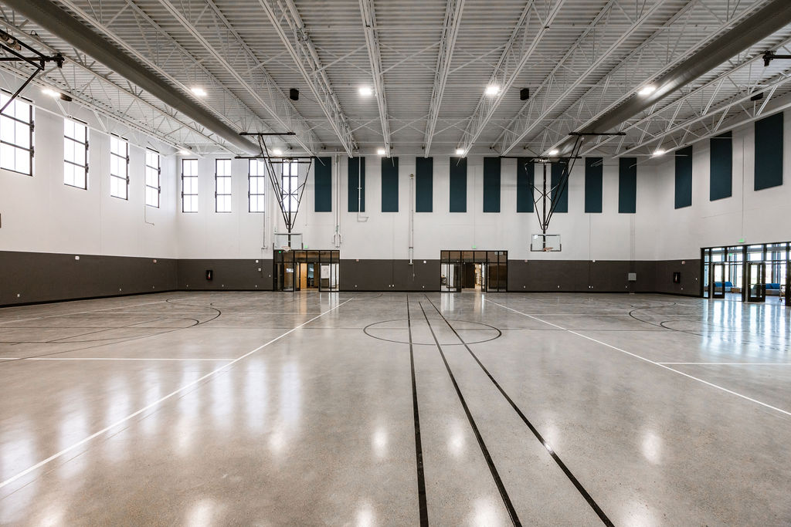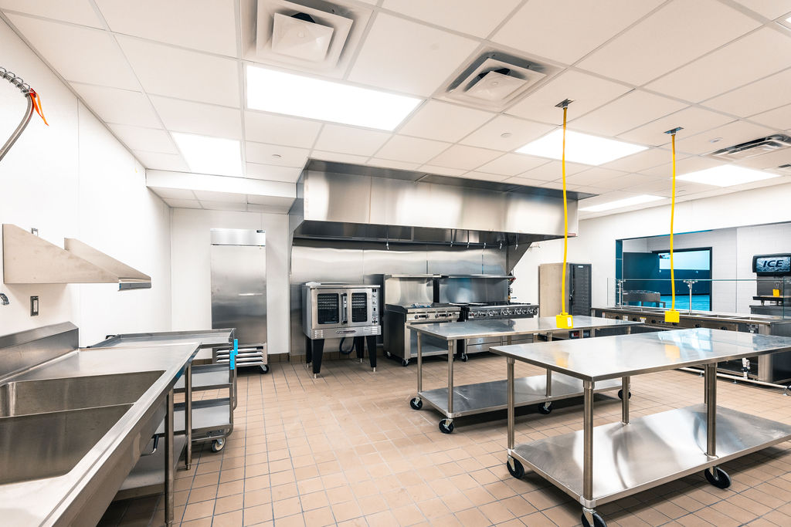As a principal, lead architect and interior designer with I&S Group from 2003 through 2012, it was always in our clients’ best interest–as well as our own–to work with developers and builders that understood a true team concept in terms of project approach, along with an appreciation that we both worked for the same owner; Mike Brennan and his crew exemplified that on each and every project we worked on together.
Over the course of this time, I began to see that customer satisfaction was something that Brennan Companies established as a very high standard for themselves, and not only because they had to for others. A positive, pleasant attitude of “we can do that!” is something that pervades their entire organization. As a commercial architect of over thirty-four years, I cannot express enough the pleasure and successes that derive from that kind of attitude and spirit. Through work at I&S Group, as well as social and civic involvements with Mike and Cathy Brennan, I learned more about them, their values and business-like approach to projects, whether they were for public, private or for non-profit organizations. These people take a vested interest in their projects and the relationships they form with people and the communities in which they are involved.

