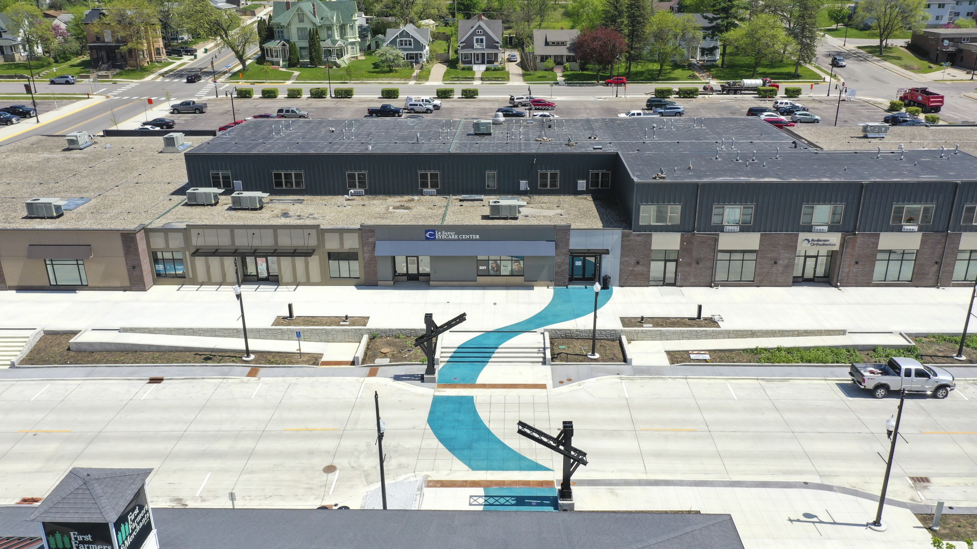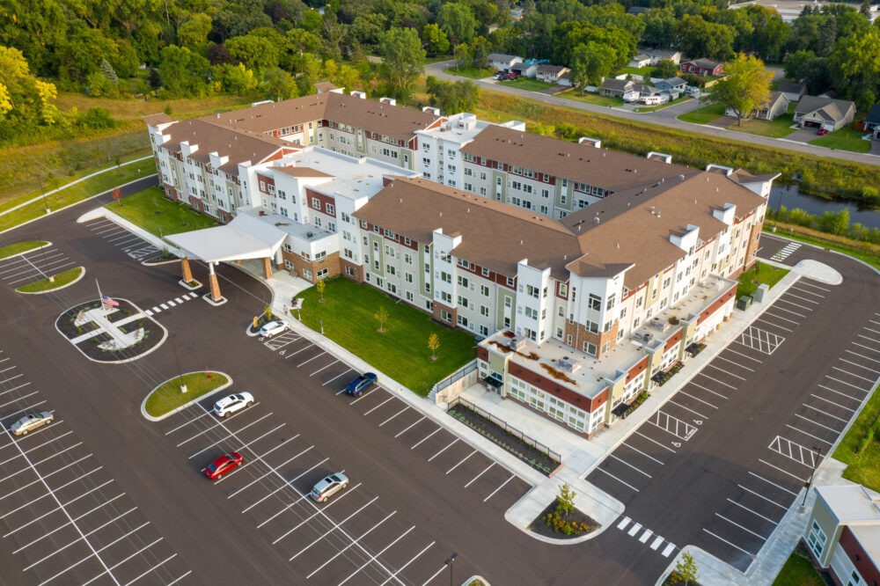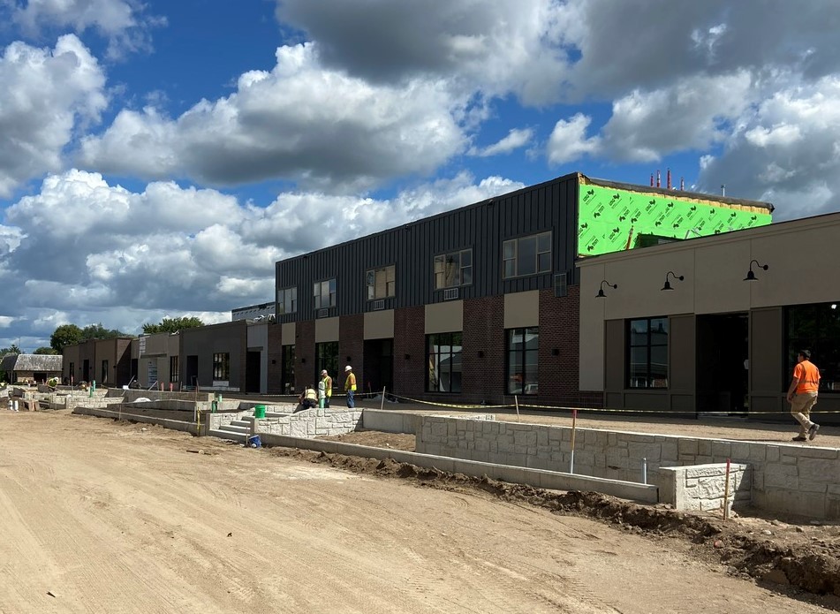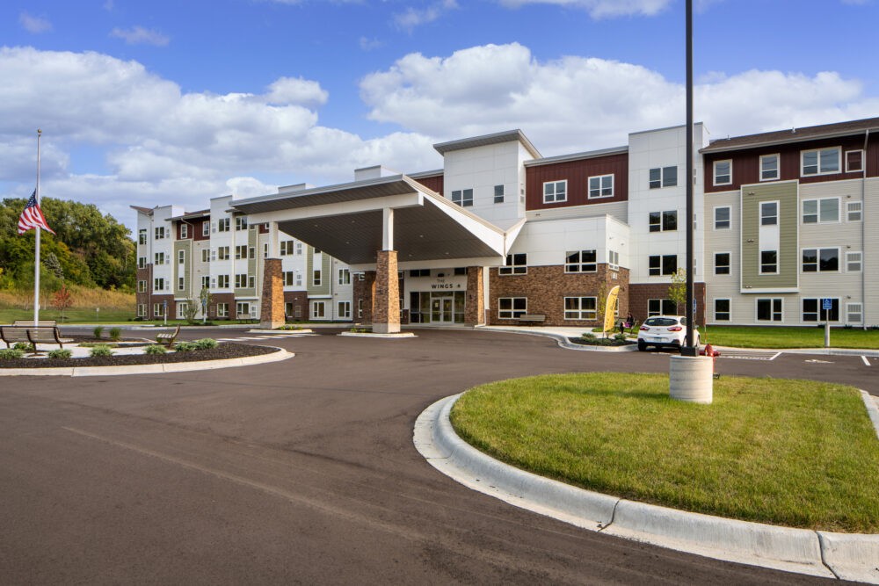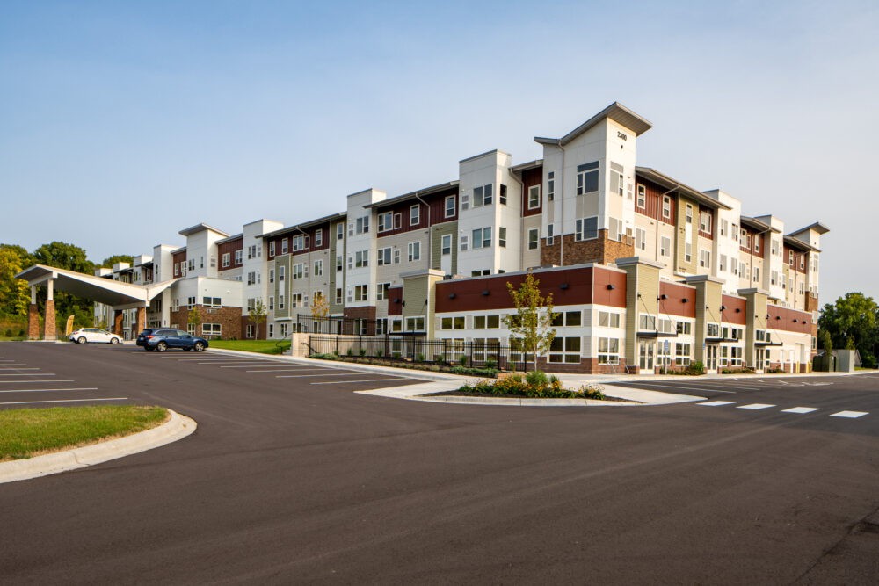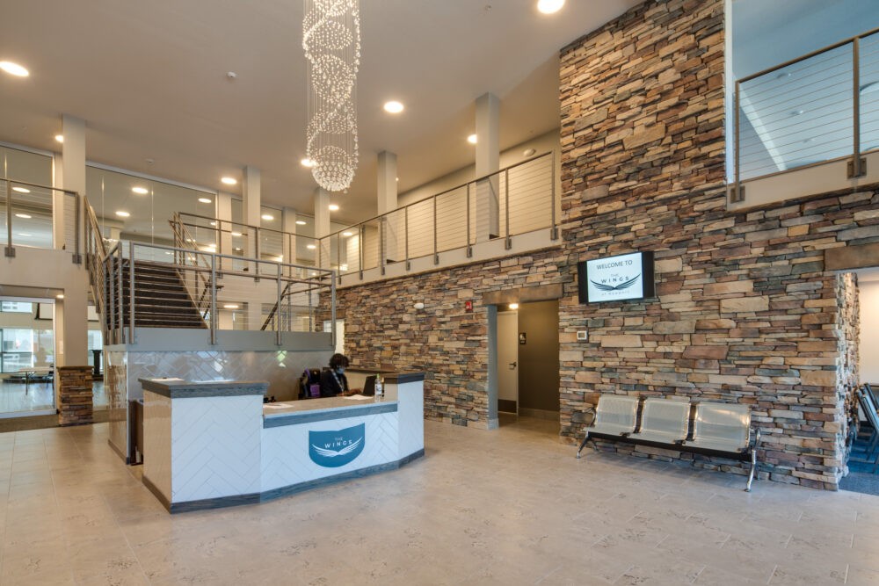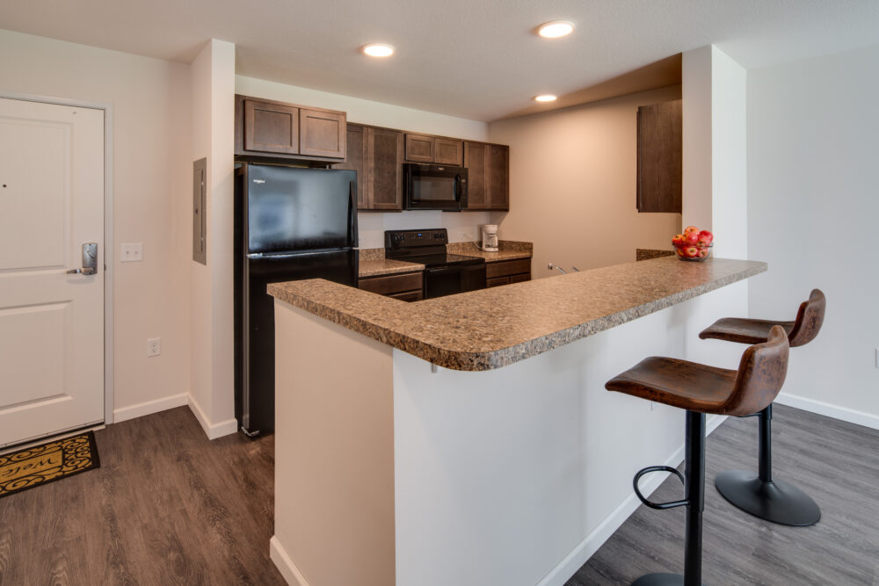Brennan Construction was selected as our contractor for our project at Sleepy Eye Medical Center. I had never had the opportunity to work with them before so I was not sure what to expect. From the beginning I have been impressed with their organization. Their work has always been professional and they have adhered to our expectations related to performing construction work in a healthcare facility, which can be difficult. Their staff has been fantastic to work with on a daily basis. We communicate on a regular basis and their responses to our concerns have always been timely. I would recommend them to anyone considering a construction project in their facility.

