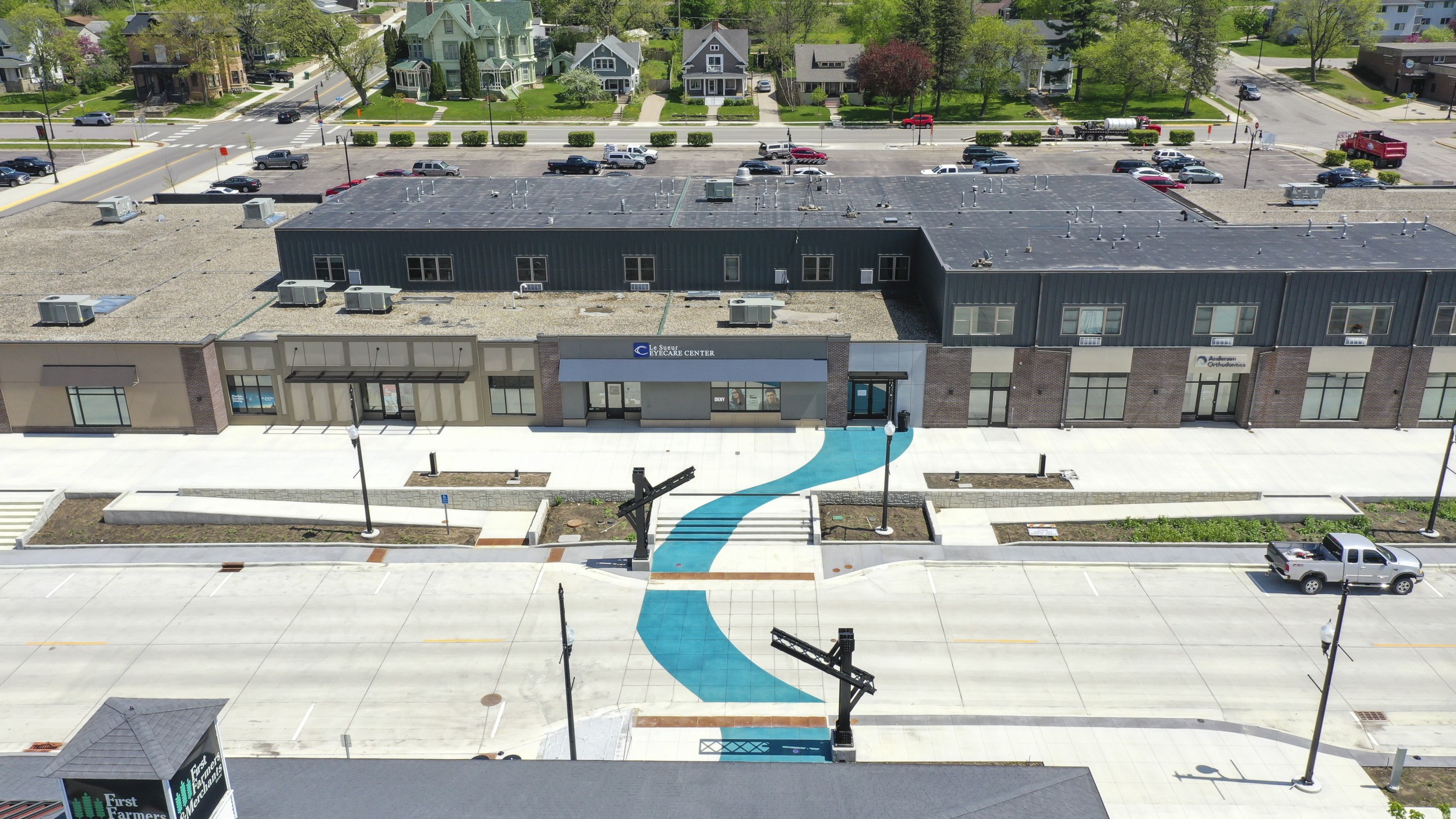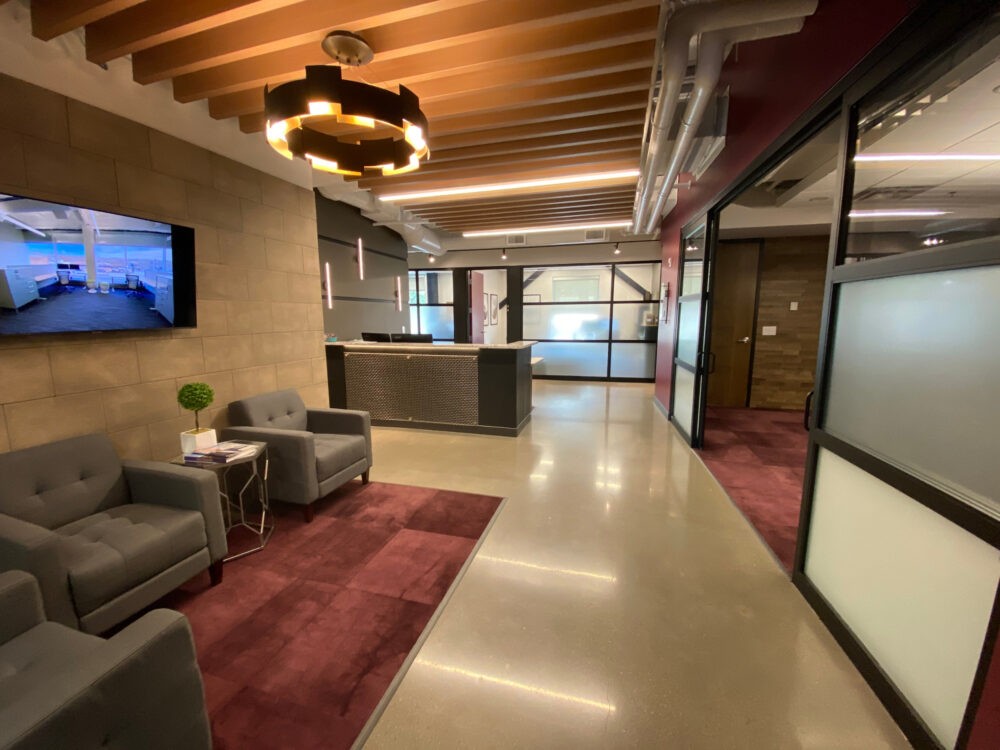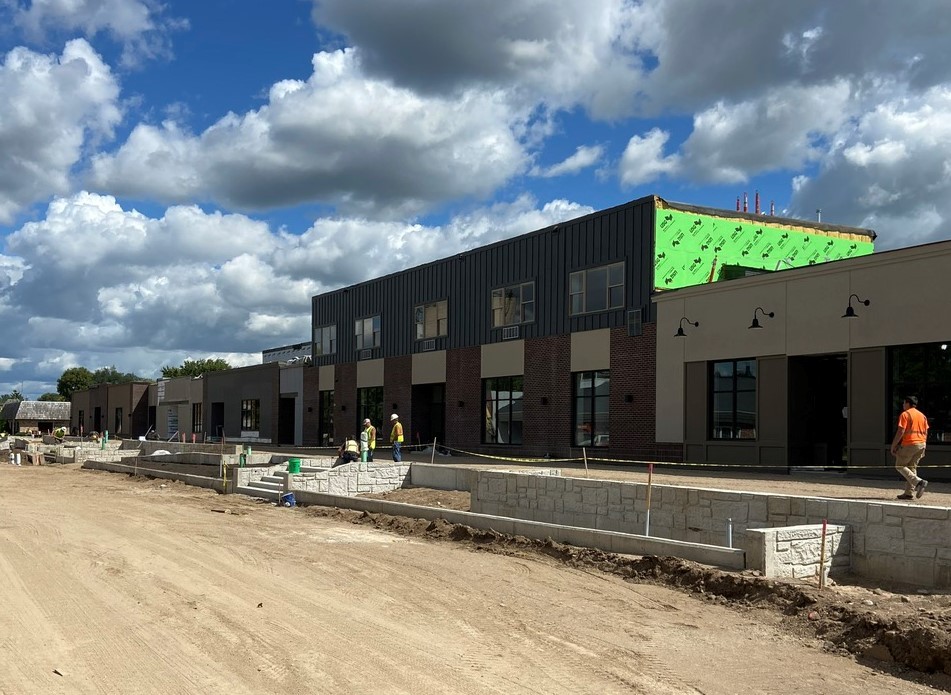This urban infill project removed an uninhabitable single-family home and constructed a 3-story, 11-unit multifamily building in its place. The project has 2 towers of apartments connected by open balconies. This provides private entry to each unit and extra outdoor space. The building owner will have an office on the main floor of the project.
The goal of the project was to provide the missing middle housing to meet the needs of affordable, accessible quality housing to residents in the City of Minneapolis. You can read more about the “Missing Middle Vernacular” in Great Lakes By Design’s (Volume 5, issue 4) article that highlights this project.








