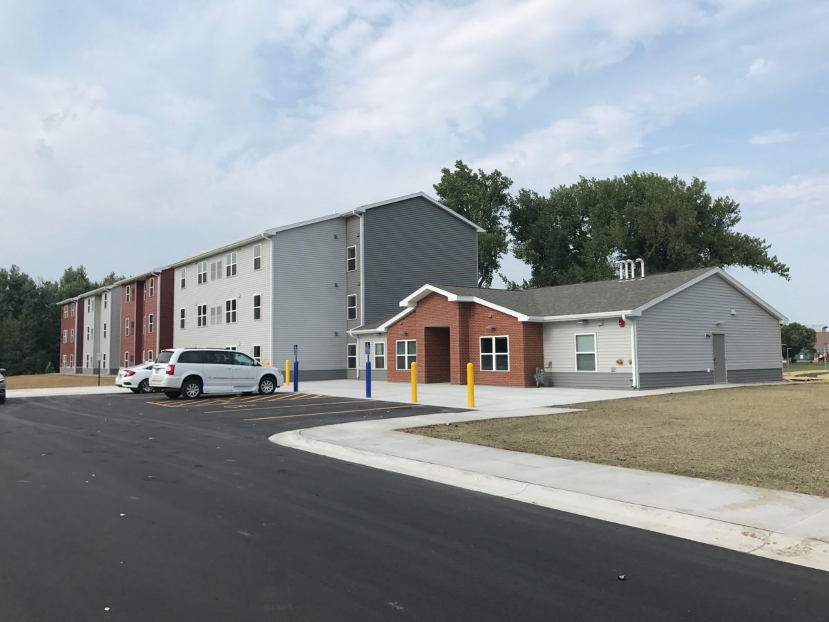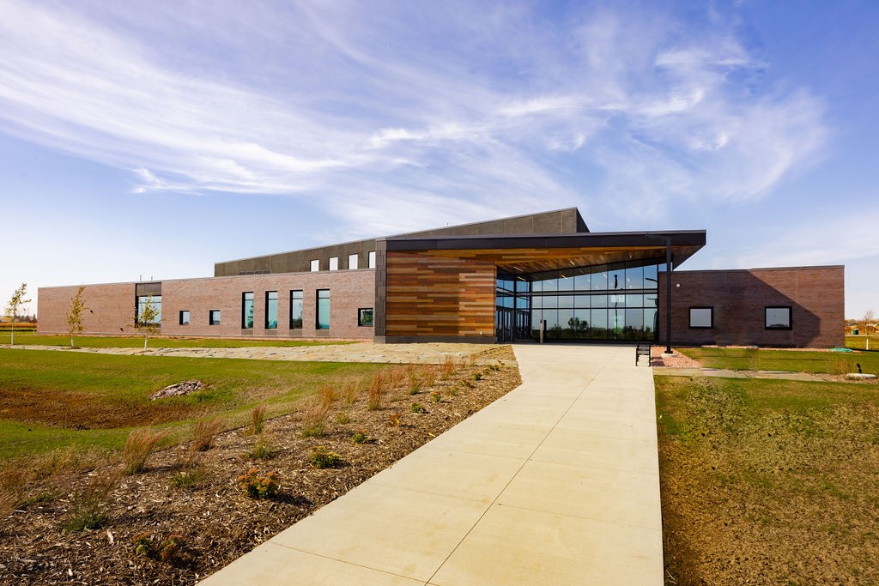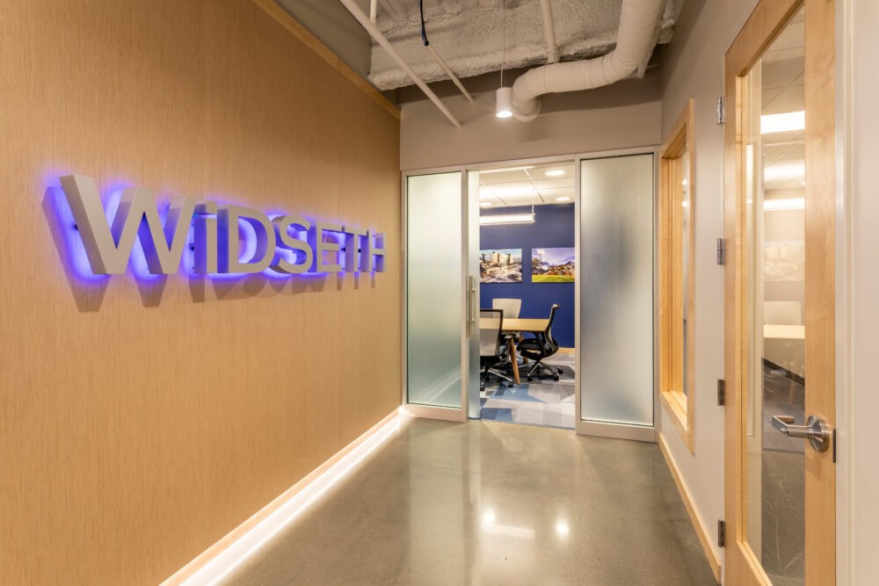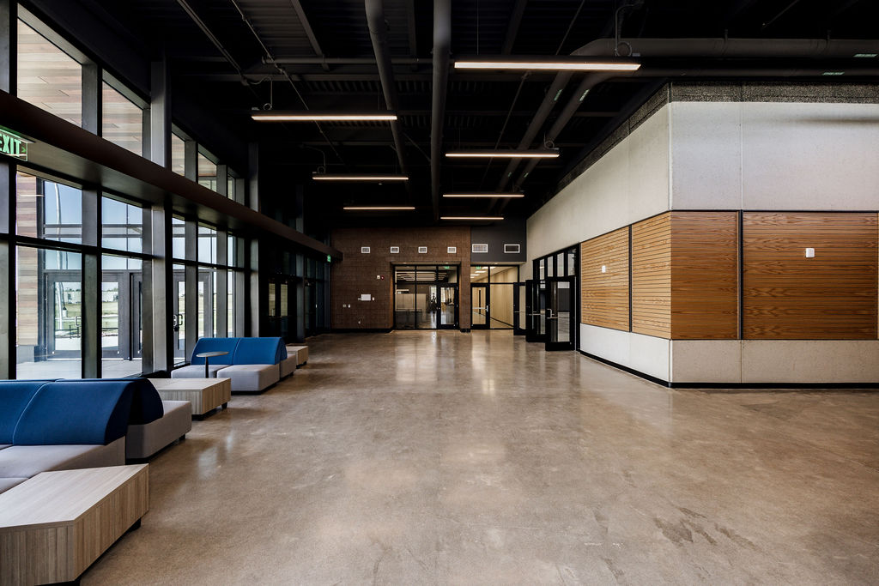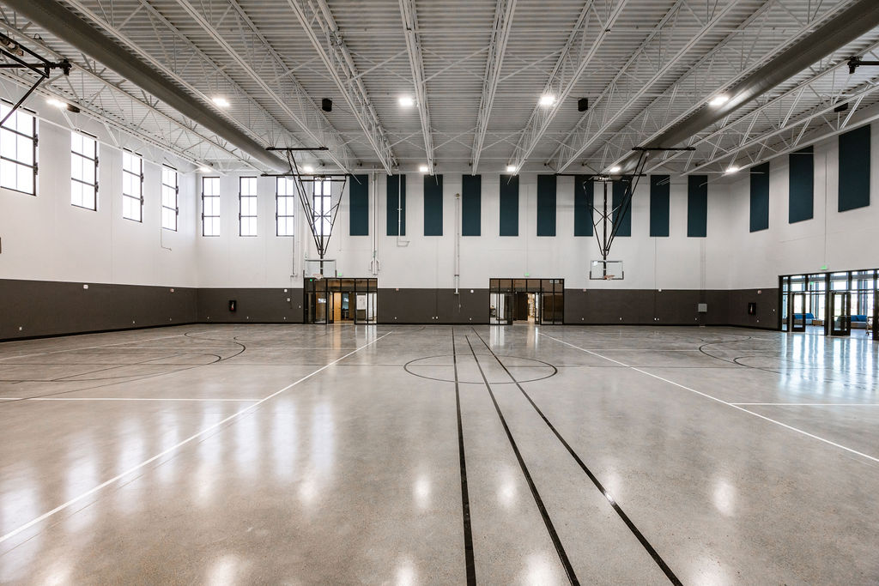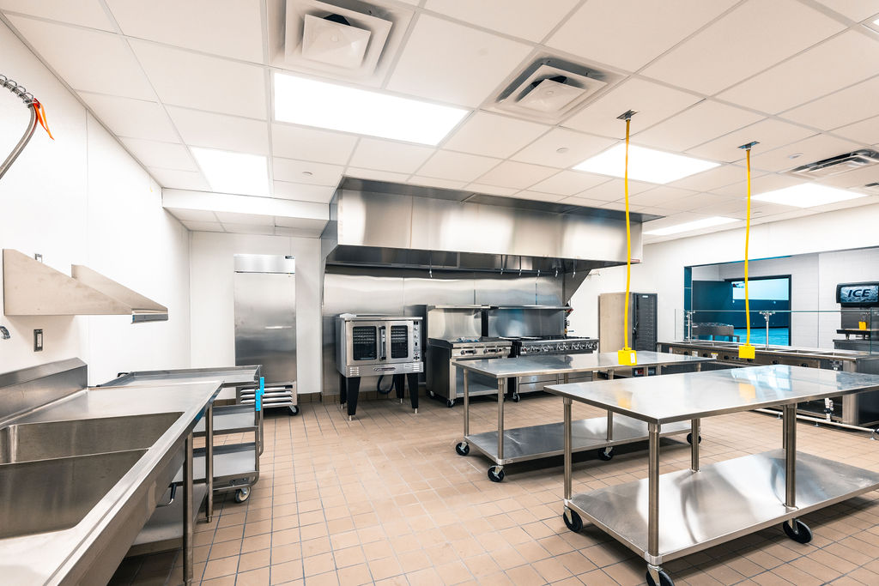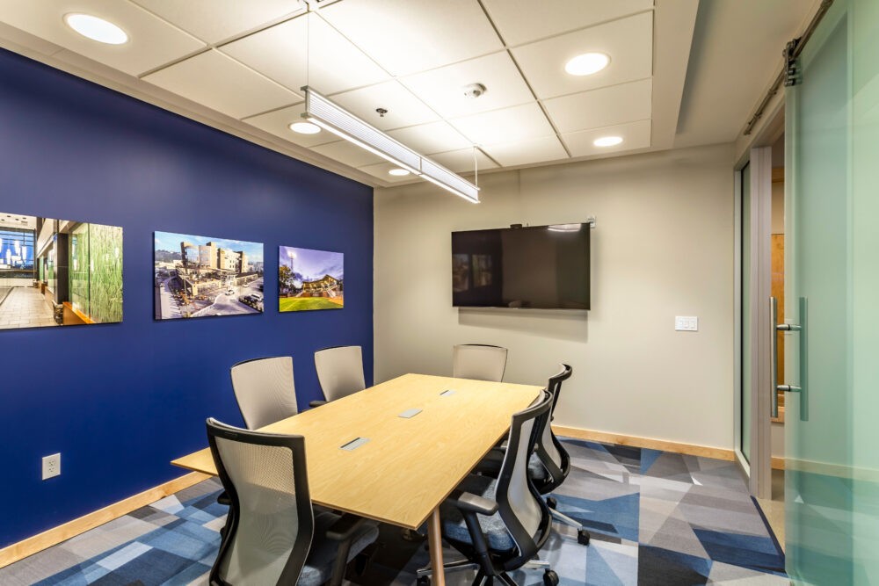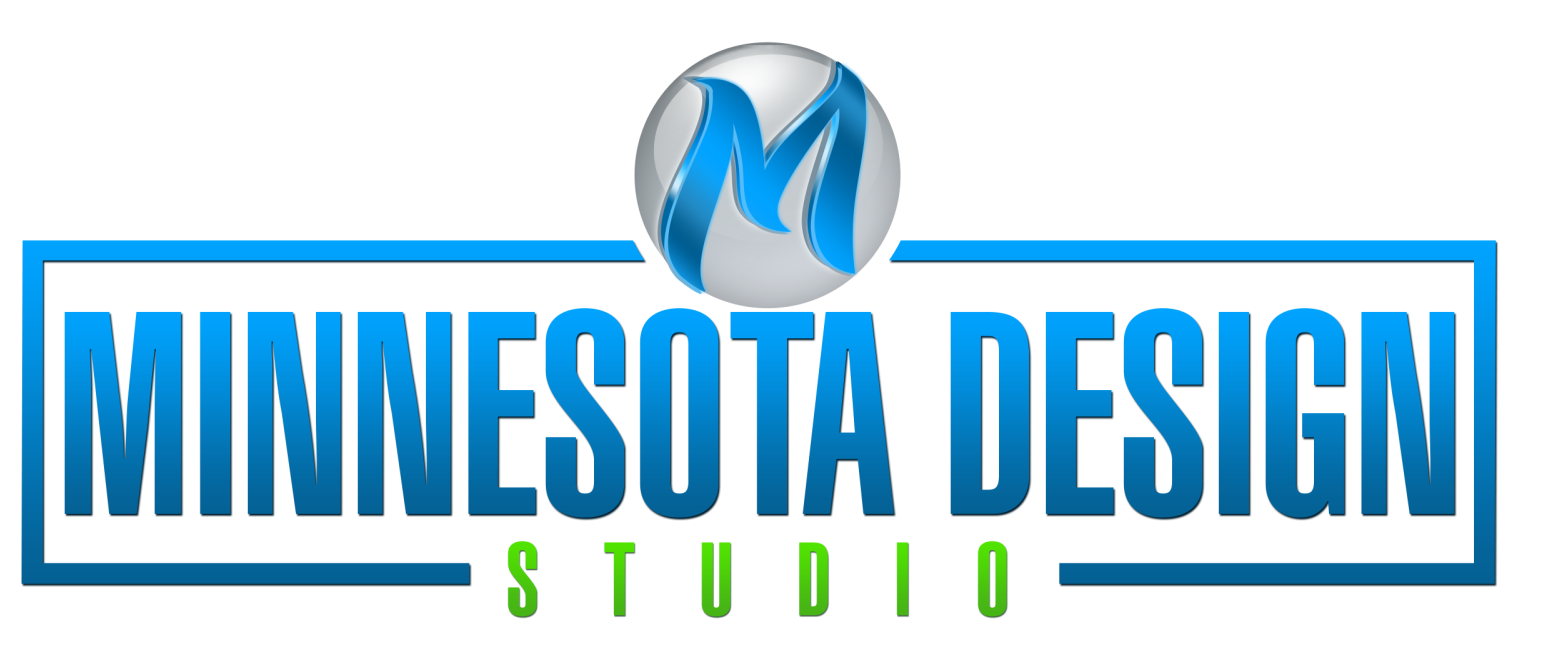We have completed construction on a 34,500 SF student apartment project. The project consists of a 3 story, 27-unit complex with a one-story building housing offices and common areas. Common areas include the lobby, mail room, game lounge, group study rooms, laundry room and fitness center.
This wood frame building will serve the Worthington Campus of Minnesota West Community and Technical College as it is adjacent with the campus athletic fields.

