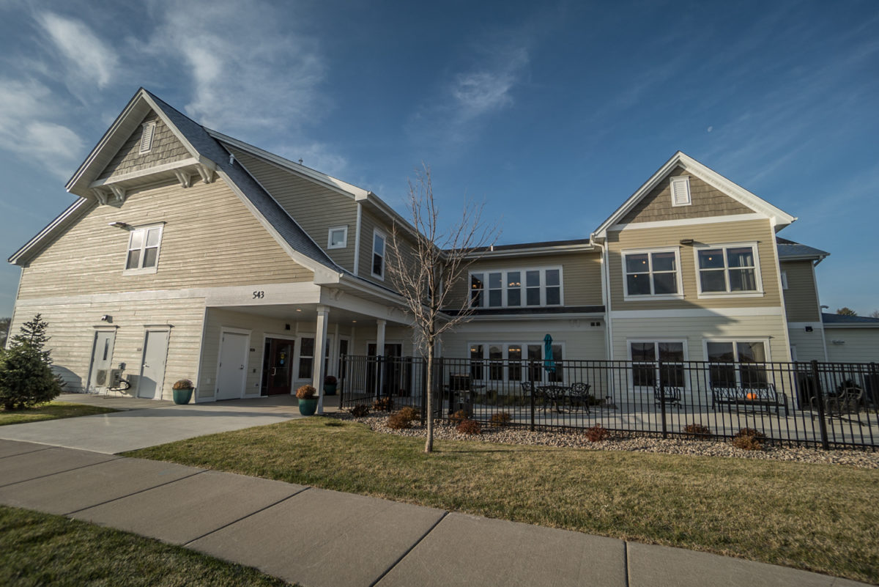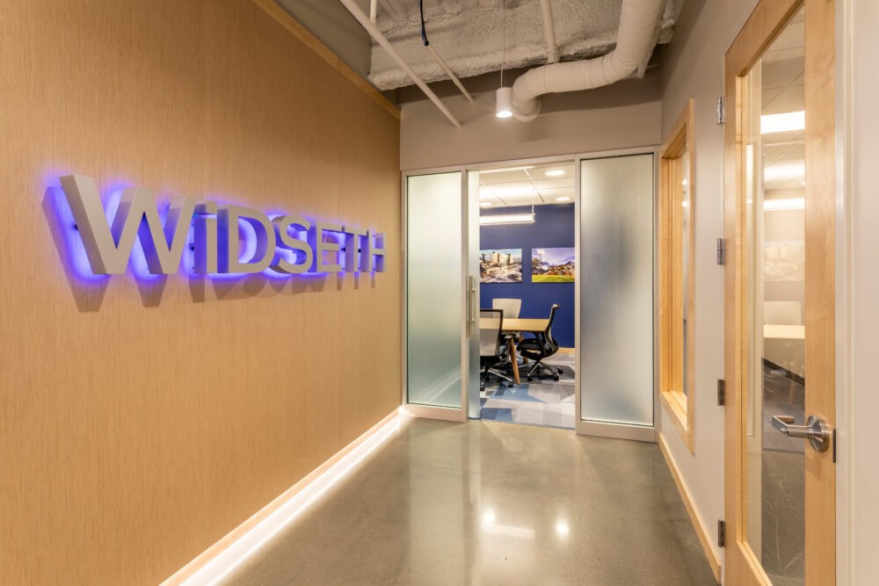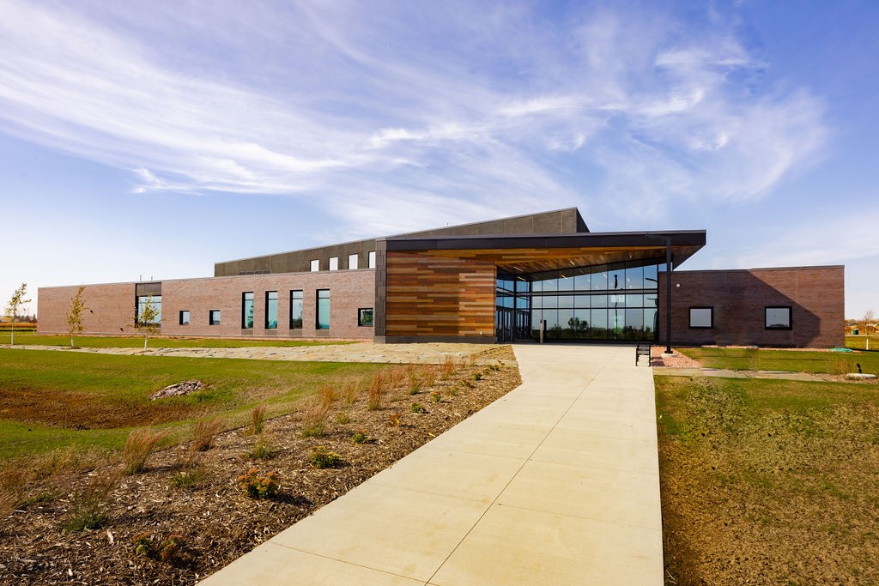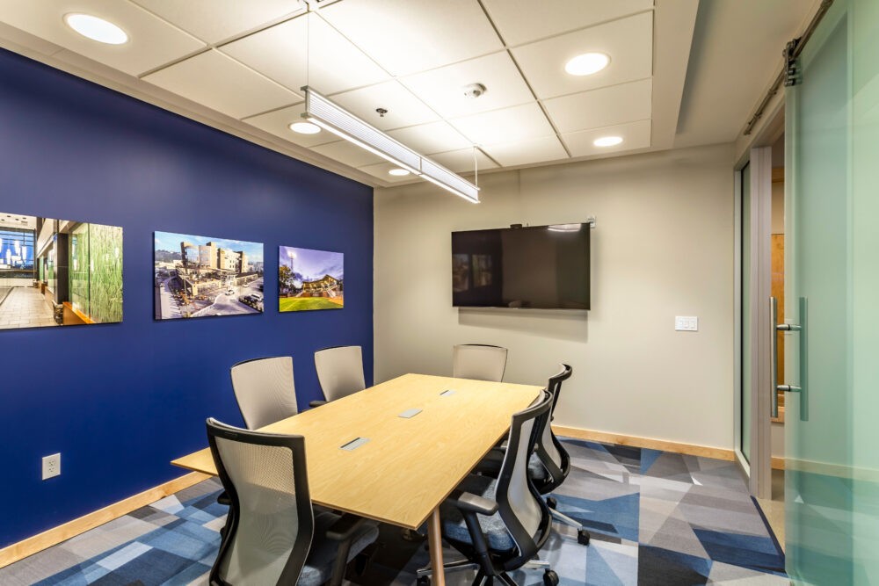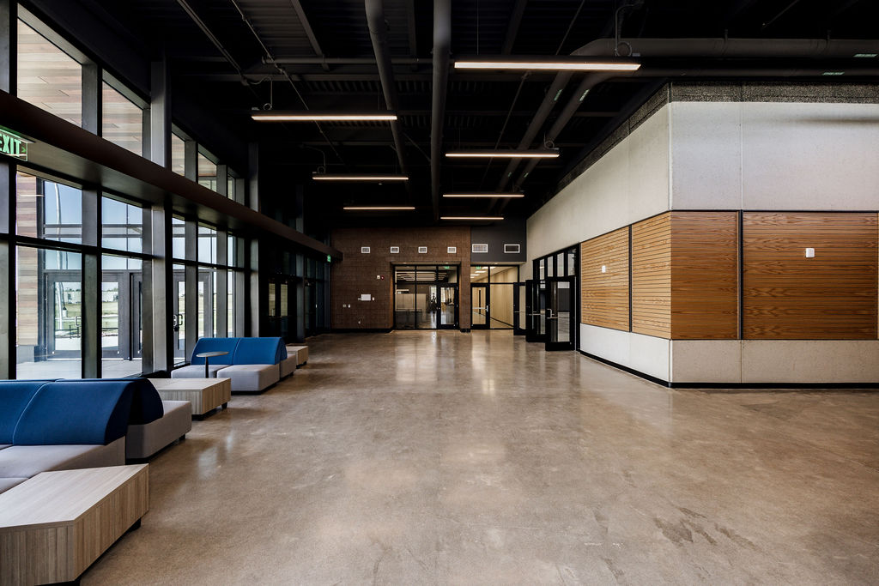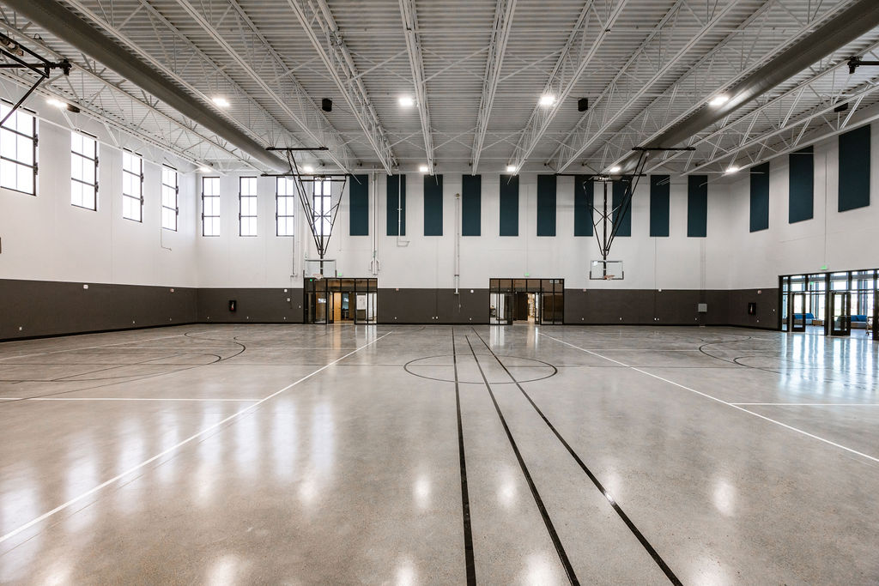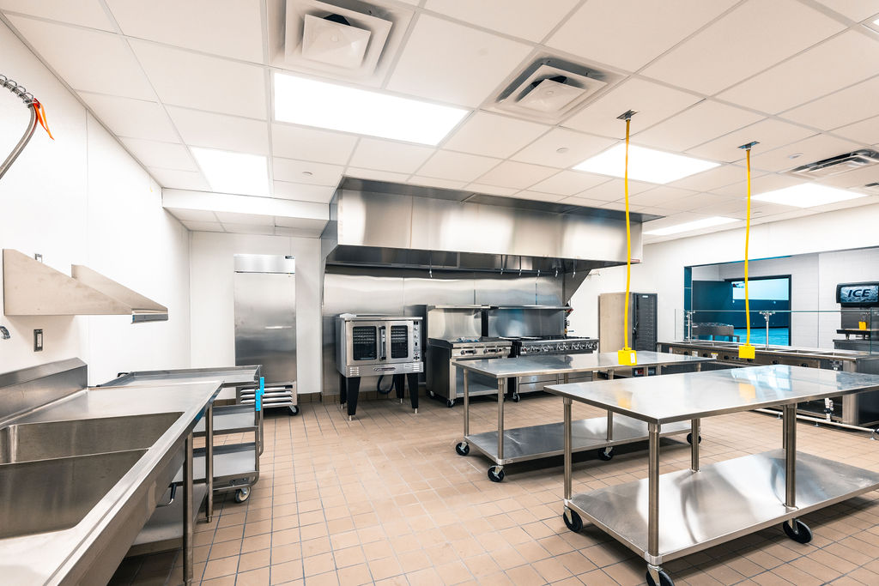Bridge Water is a 24 unit assisted living facility on a half-acre lot in Janesville. It is designed using the greenhouse method where each floor is self-sufficient. The floor, called a house, has its own kitchen, living room and porch.
The greenhouse style floor plan and security enhancements keep its memory care residents safe.
The fenced in outdoor patio and guest parking allow for families and friends to visit frequently.
Bridge Water is one of a series of assisted living facilities that will help accommodate the high volume of aging baby boomers that need care.

