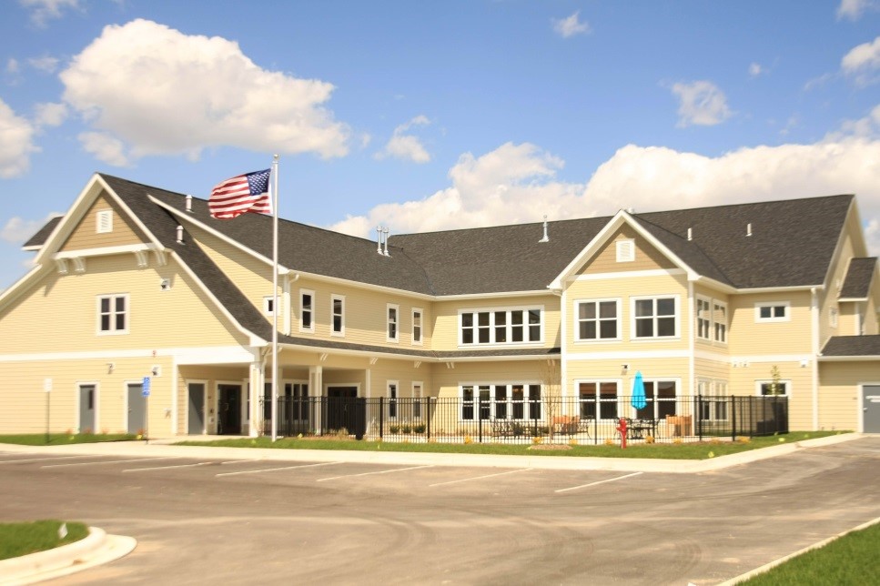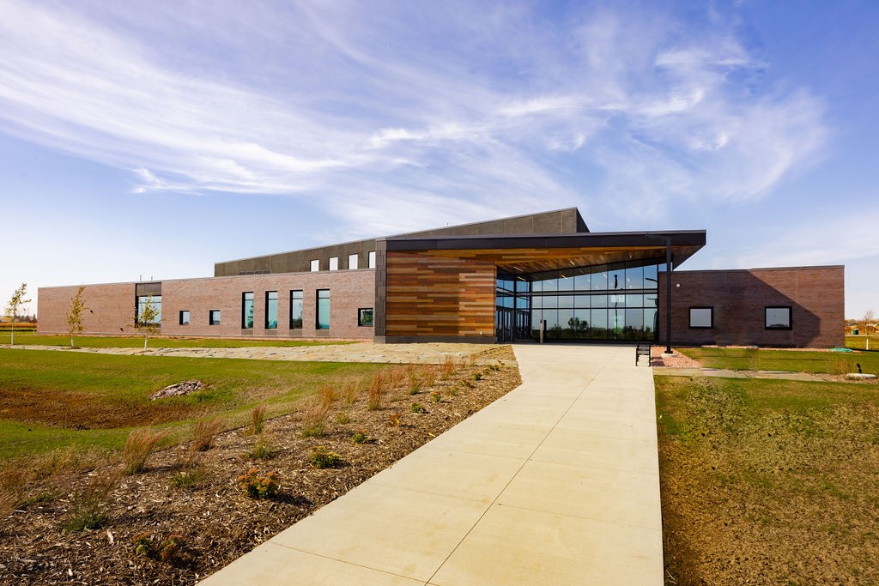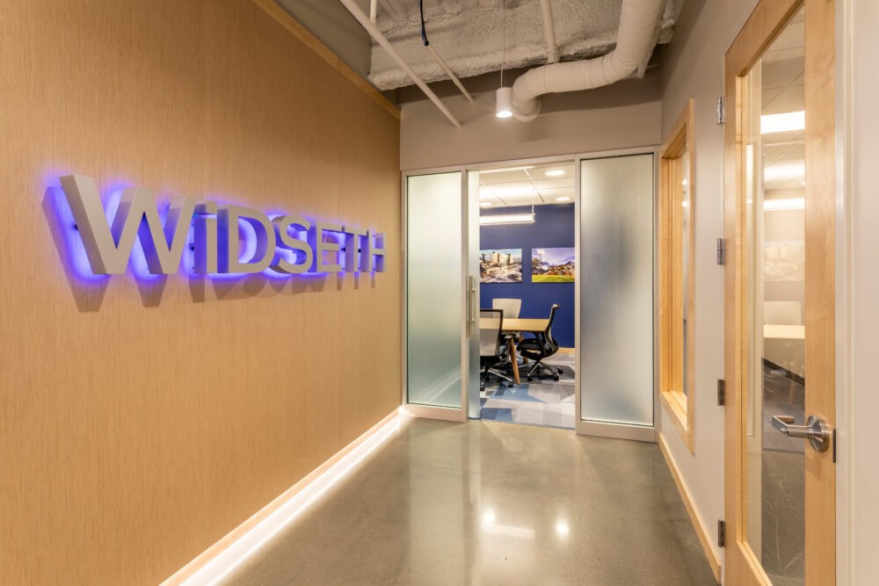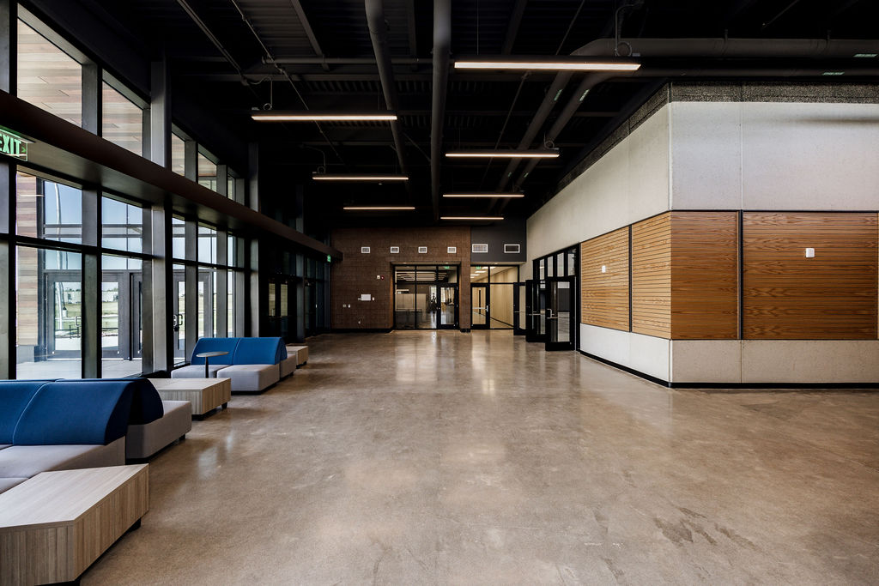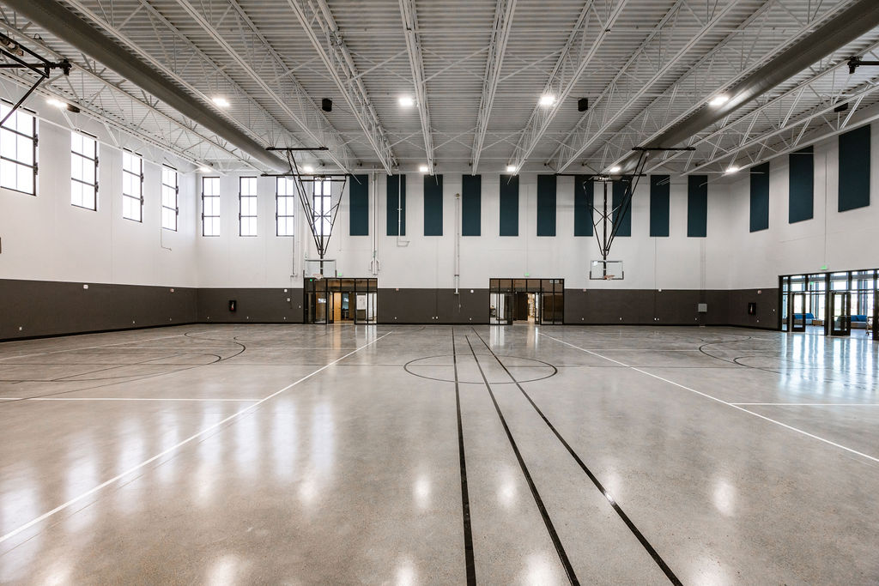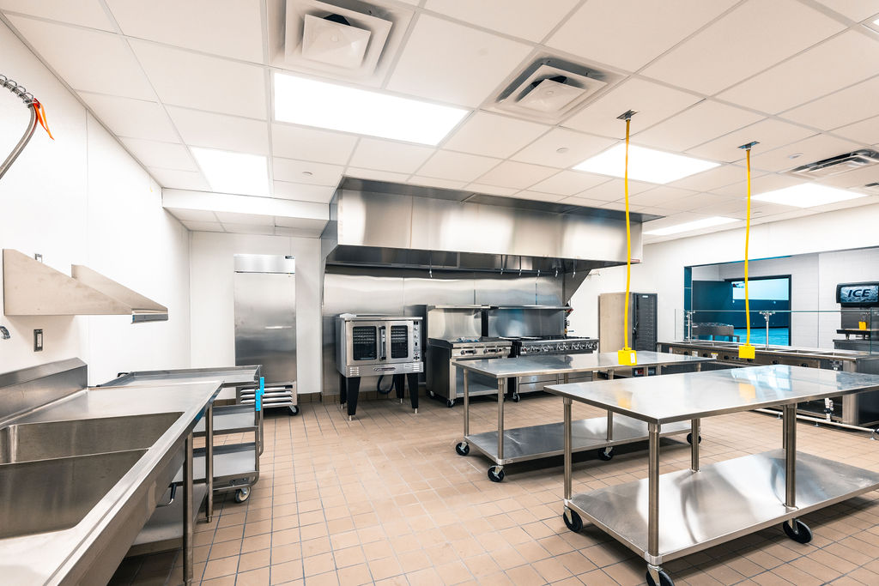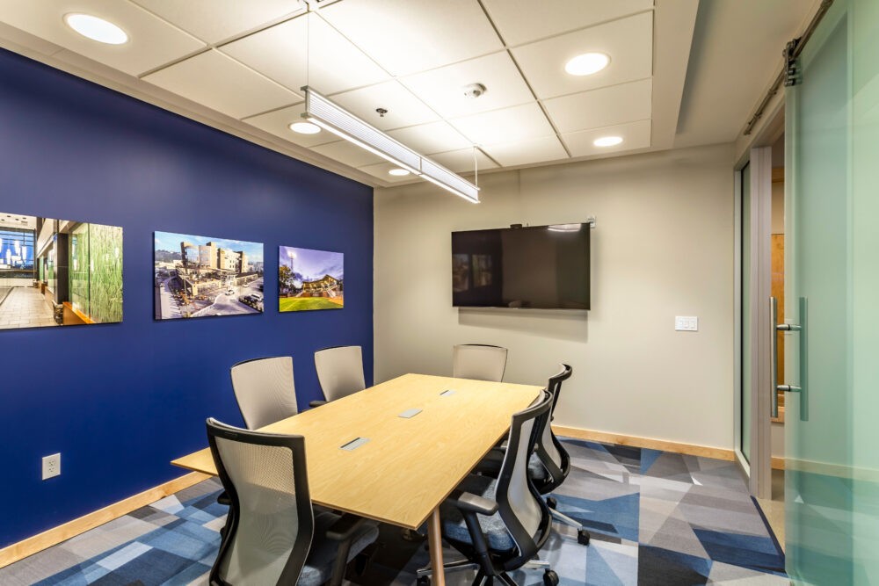Bridge Water of Hanover is an assisted living facility located in Hanover, MN. It has the greenhouse style floorplan which means that each floor, called a house, is independent. Residents are able to live fully just on their floor as each floor has its own kitchen, living room and porch.
There will be outdoor space for gatherings and ample parking for visitors.
The Greenhouse is one of multiple assisted living facilities that are in the process of construction for the growing volume of aging baby boomers.

