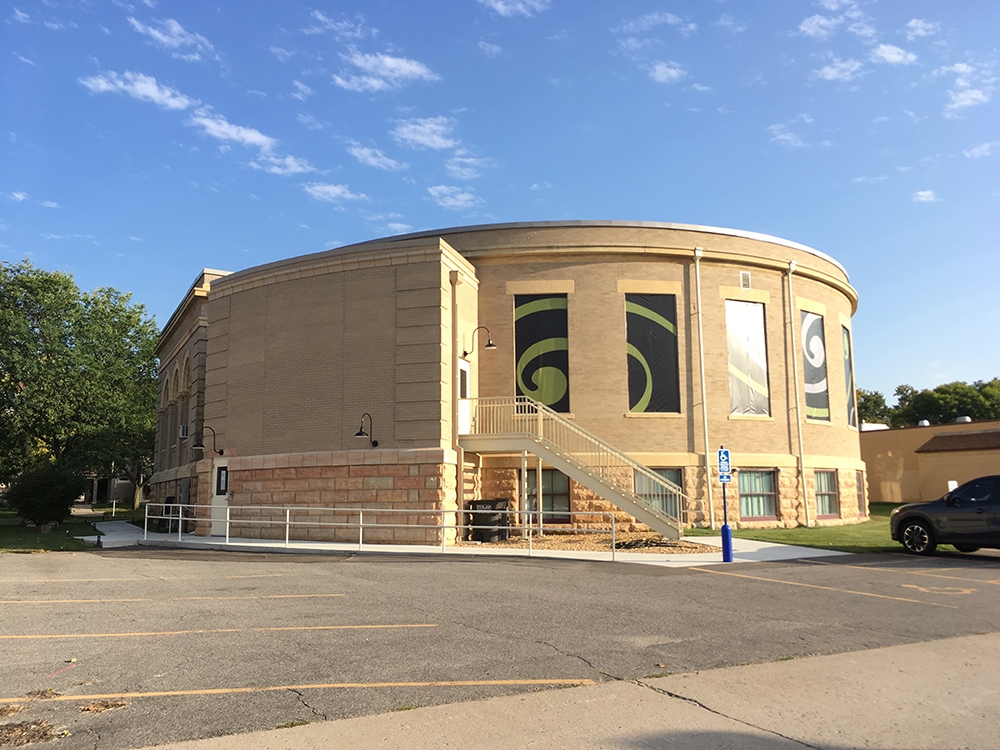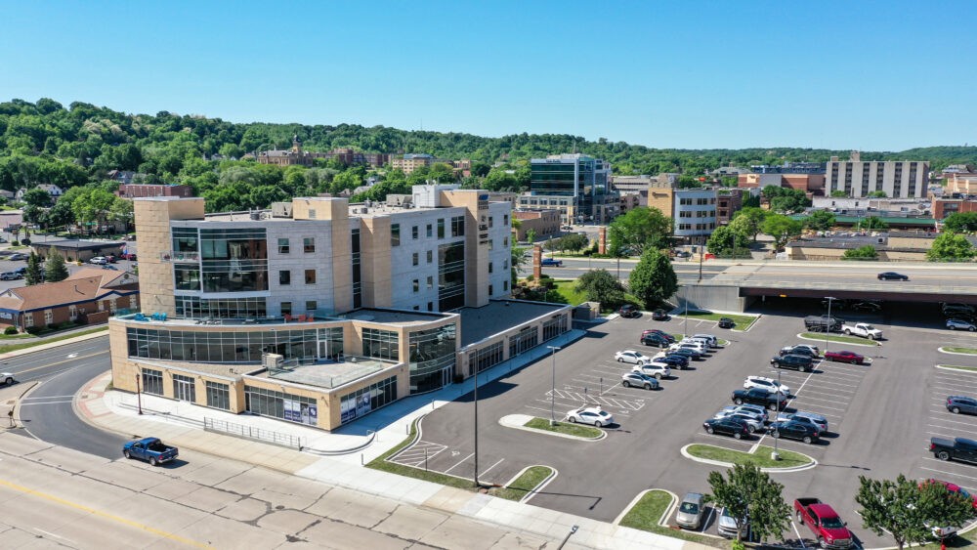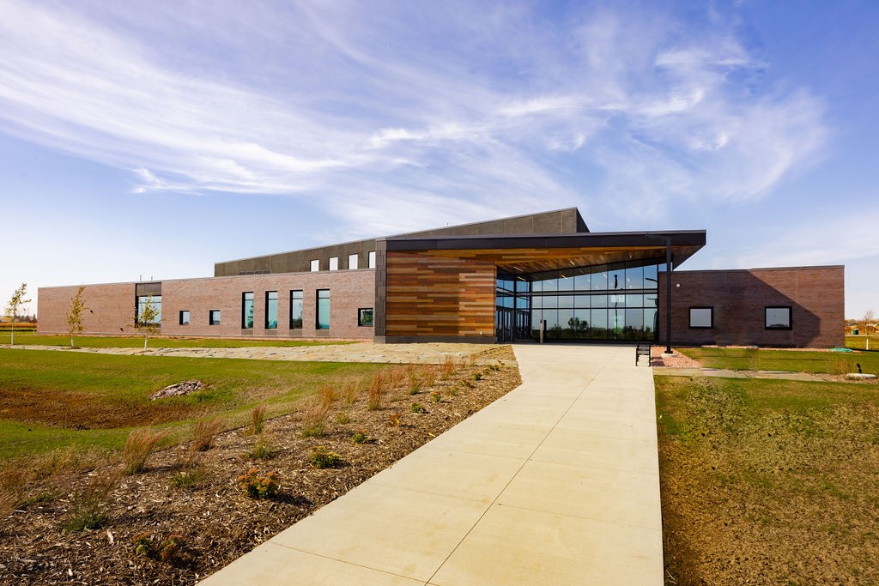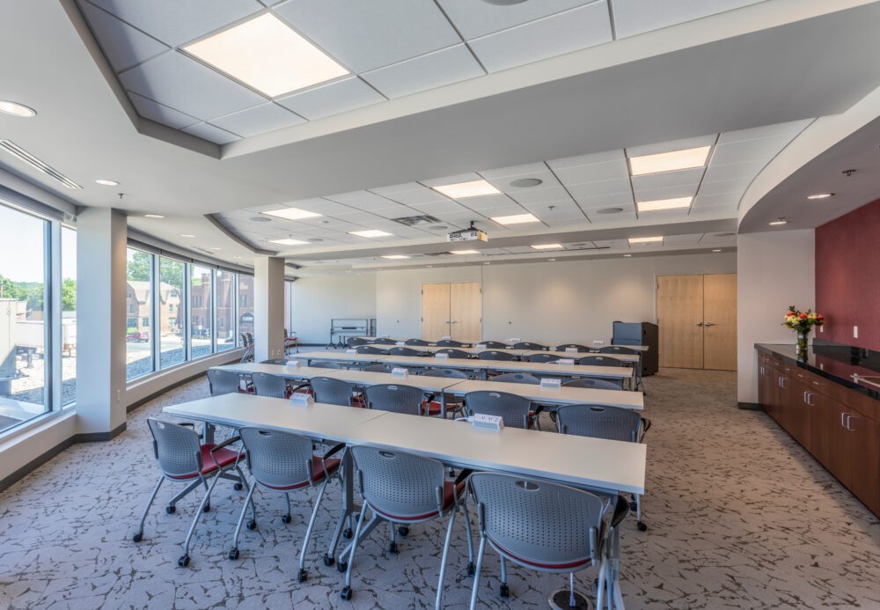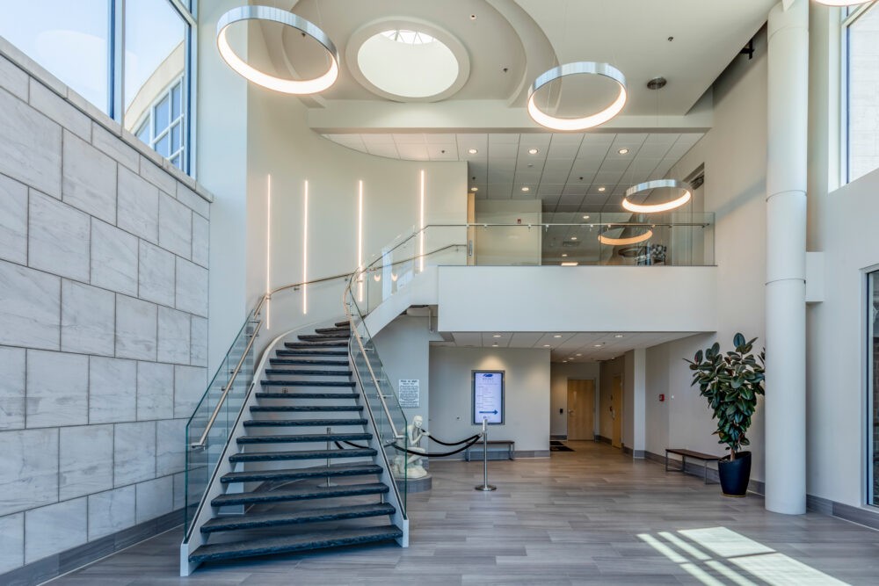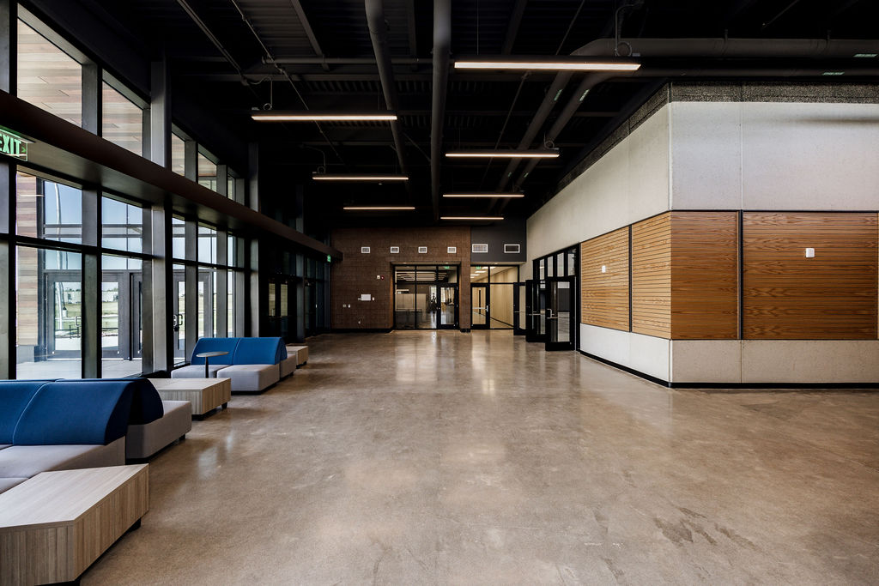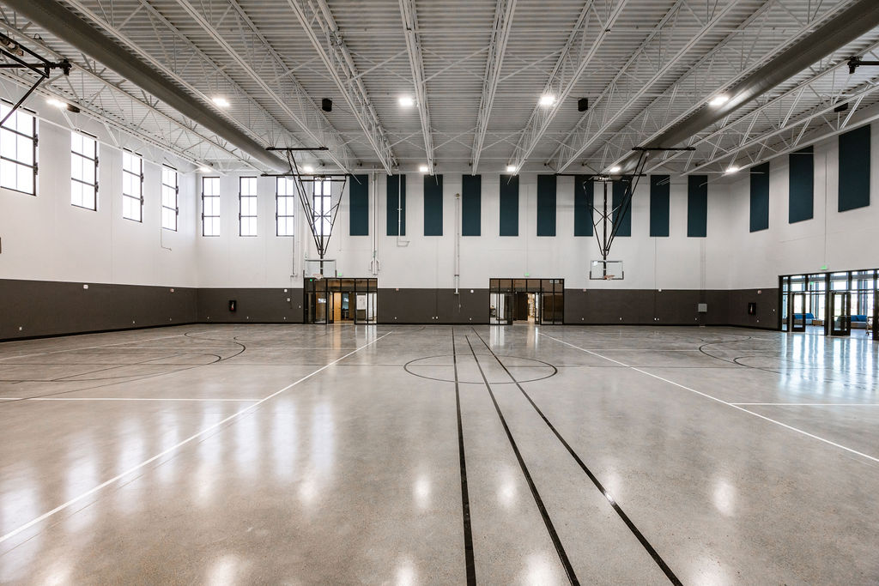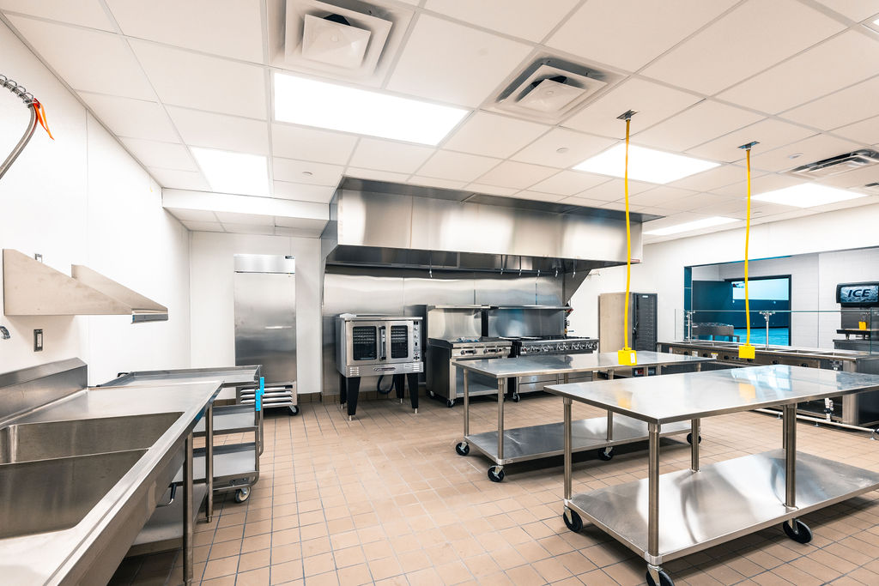The Carnegie Art Center is housed in the historic Carnegie Library built in 1902. Due to the age of the building, accessibility was an issue. The Carnegie Art Center wanted to ensure that all patrons could access the building. An elevator was added to the rear of the building as well as accessible parking spots.
By using the Construction Manager at Risk method, Brennan Companies could suggest cost saving opportunities. Some of these cost savings were then utilized to do additional work not in the original scope of work. This additional details included adding window banners for the rear windows and an additional sidewalk that goes between the front entrance and the rear elevator.

