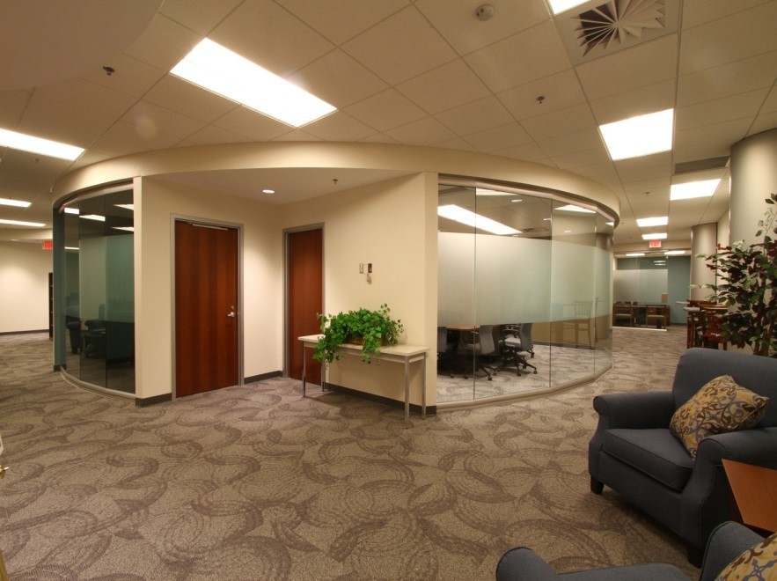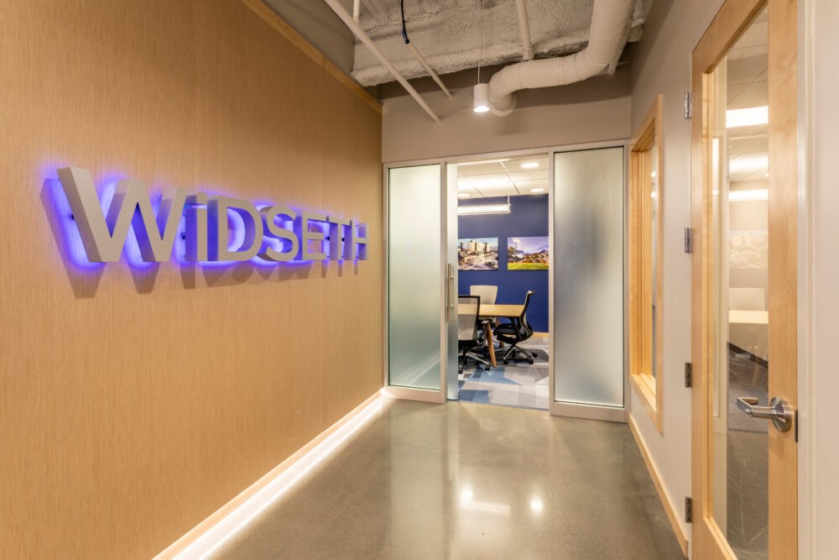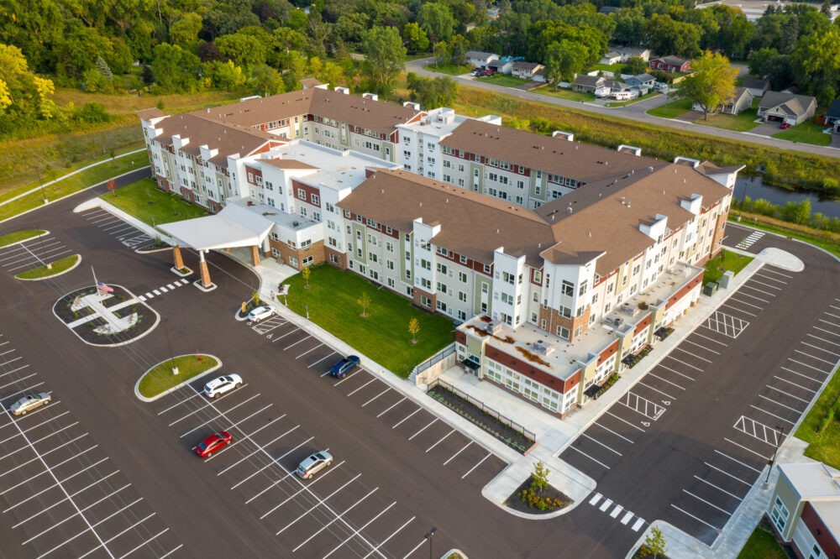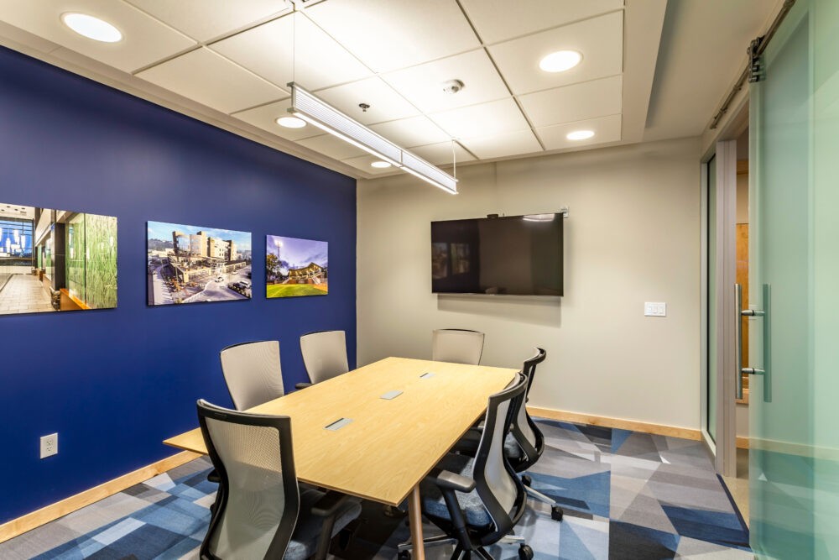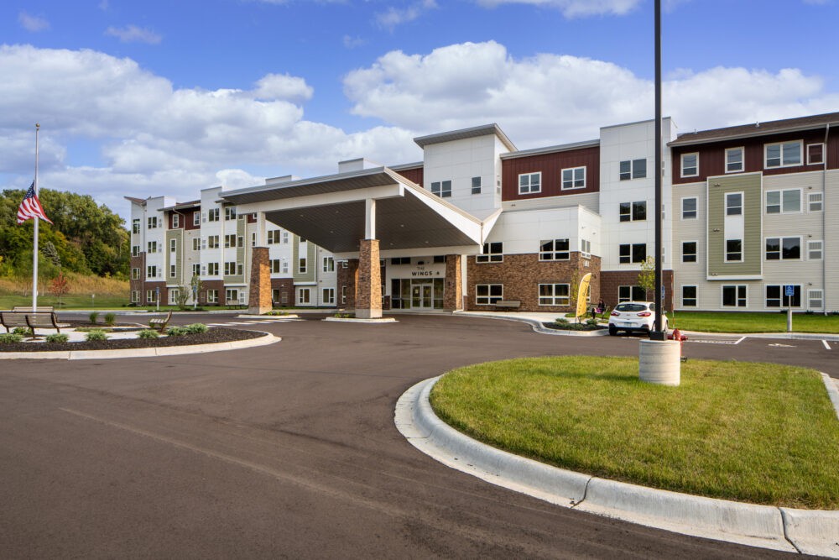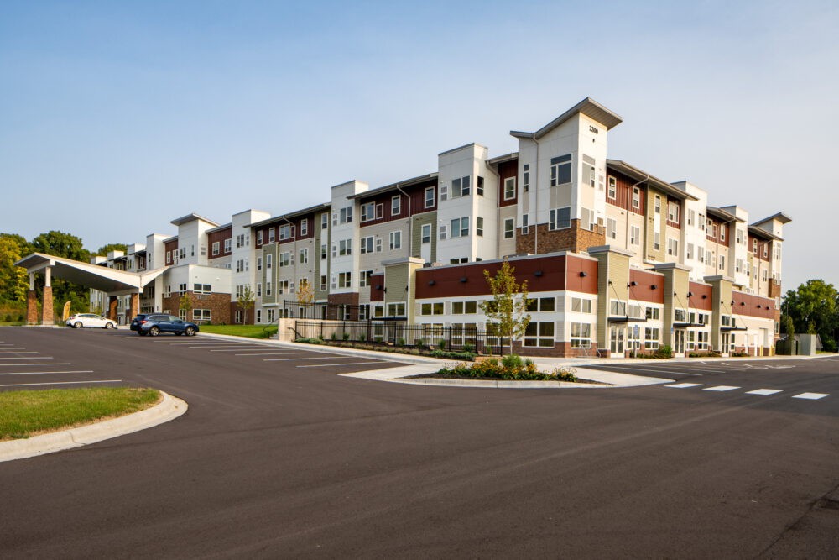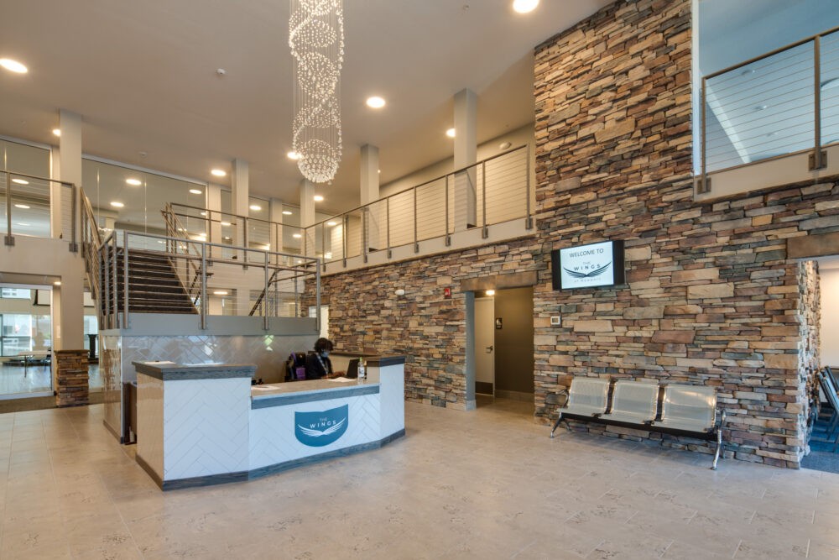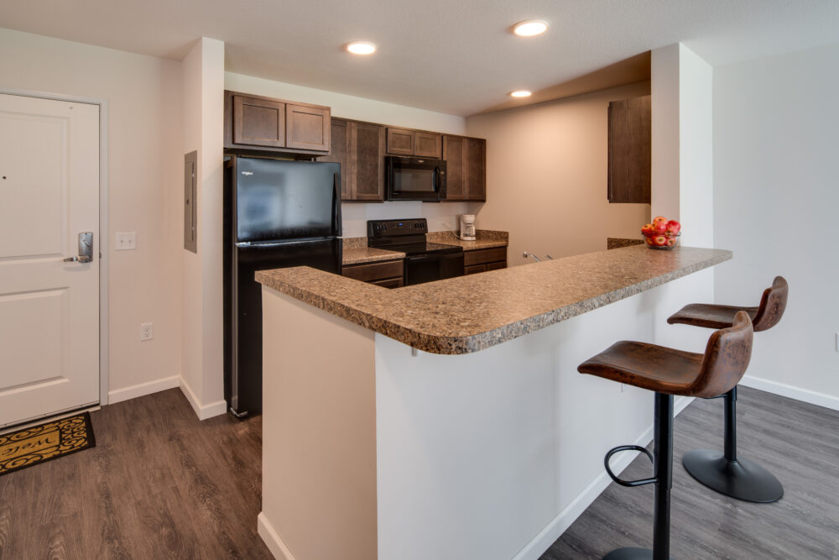The architectural wall system required flooring to be installed underneath the track. With a hard finish date in mid-August, we coordinated an early installation of flooring, and provided full protection of new flooring while the project progressed. Ultimately, the finish date was met, and the finishes were protected.
The Storage Room was not up to code due to added sheetrock walls. Brennan Construction worked with the Owner and City inspector to develop a plan of action. The certificate of occupancy was released in time for move-in.
Brennan Construction coordinated a fast-track installation of carpet during off hours to regain precious working days due to unforeseen delays in carpet procurement. This was done at no extra cost to the Owner.

