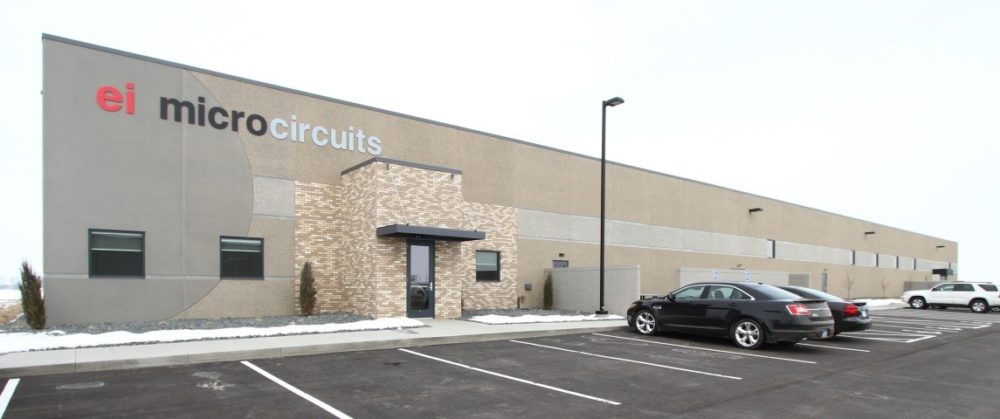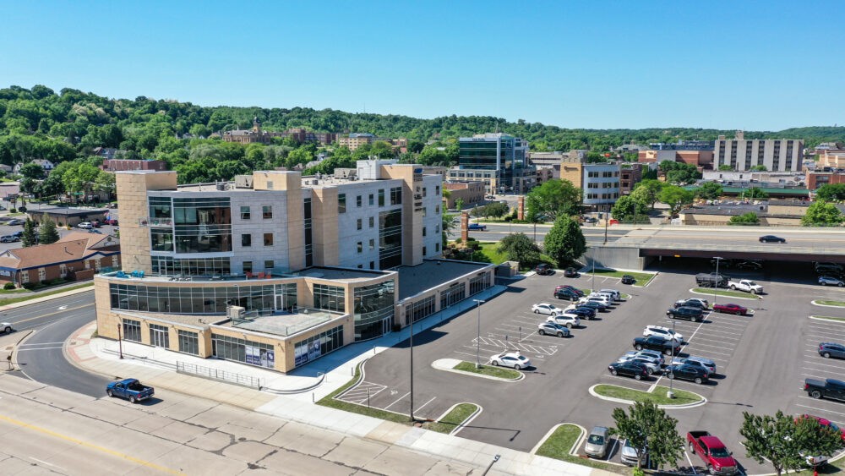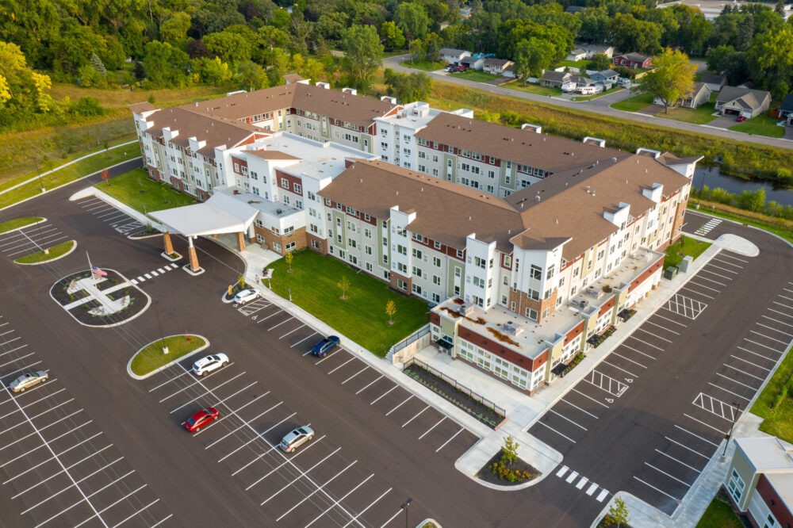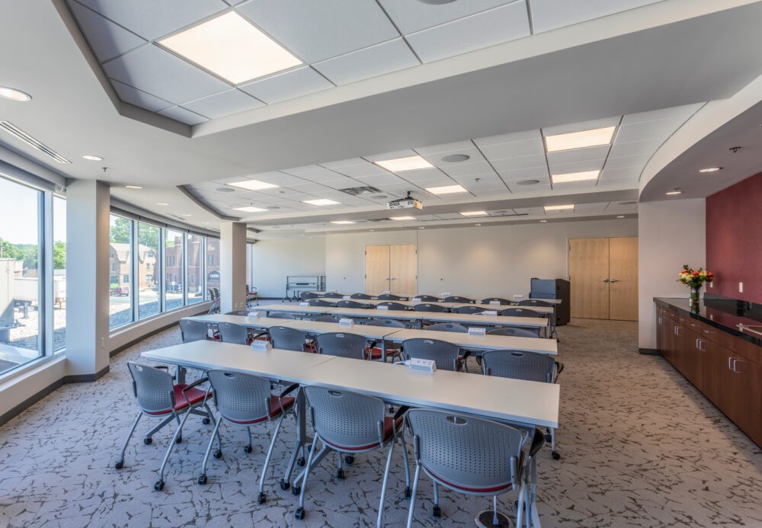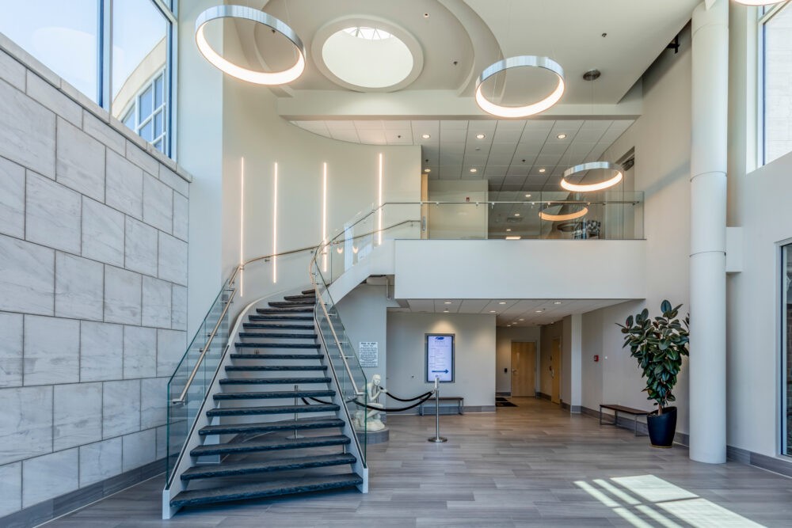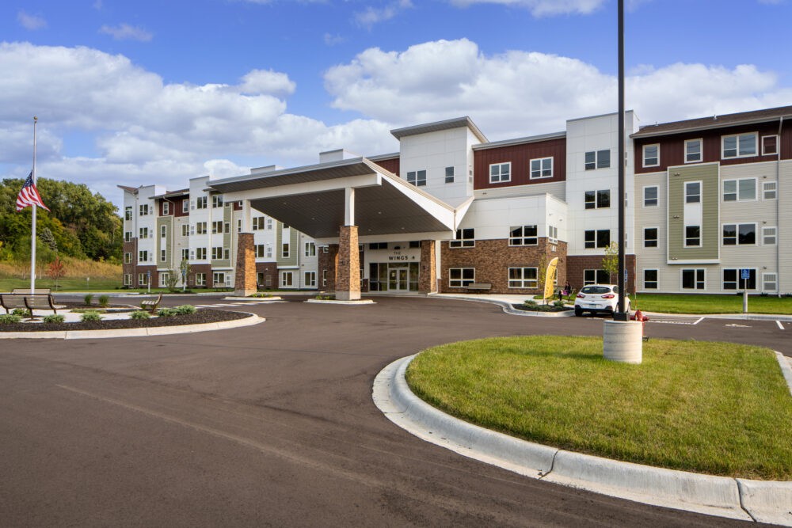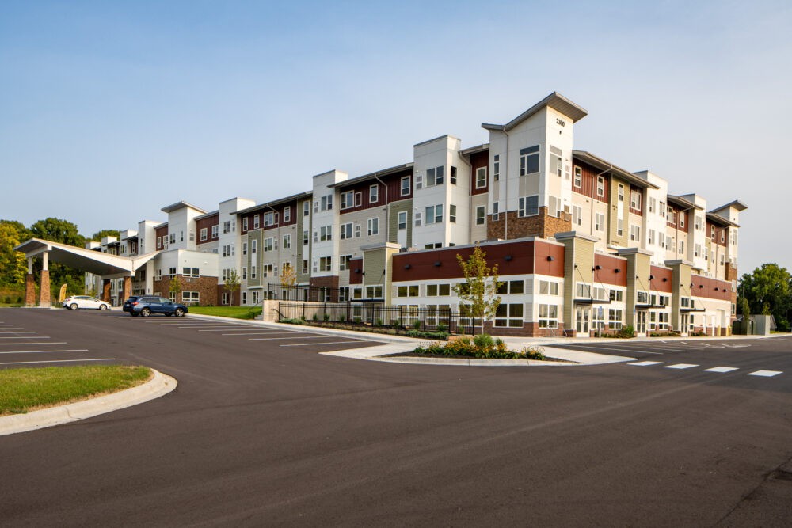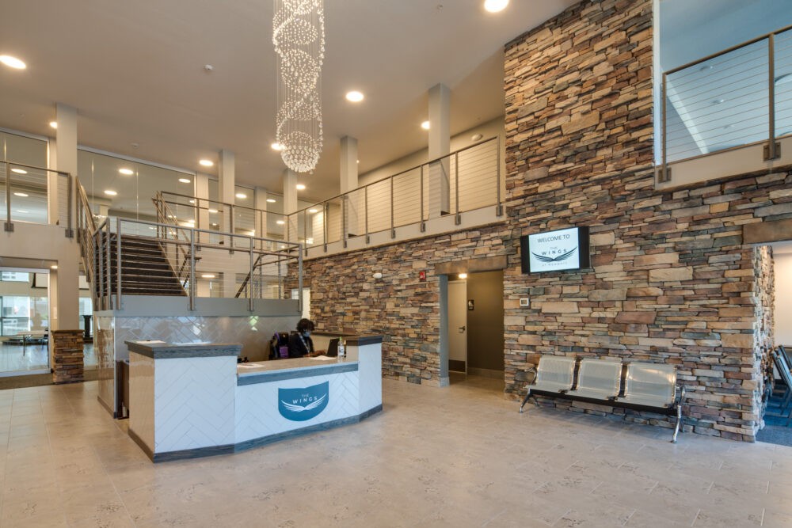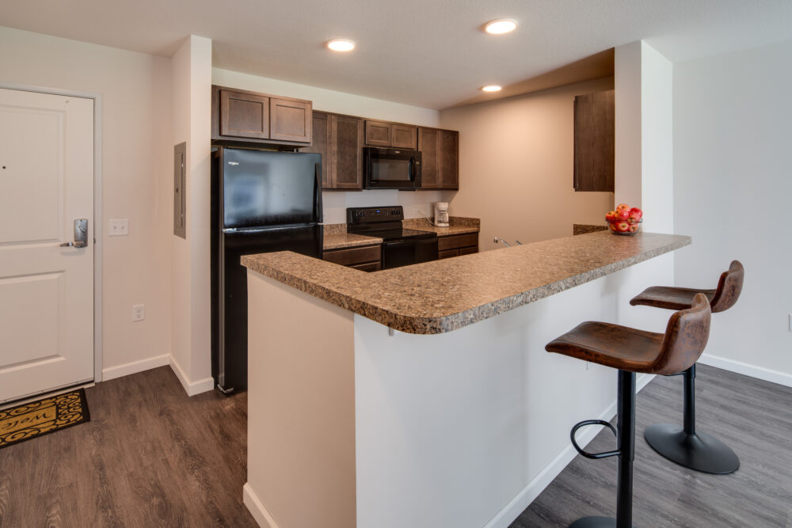EI Microcircuits’ facility was built from the ground up just outside of town in an area that is now known for large industrial and manufacturing facilities.
The factory portion was designed with efficiency and quality management in mind and therefore had to be built to match those same efficiency and quality standards.
Due to the nature of EI Microcircuits’ work with circuit boards and electronics, precision and security were top priorities on this project. This would be their third manufacturing facility to house their work space as well as front end office space.

