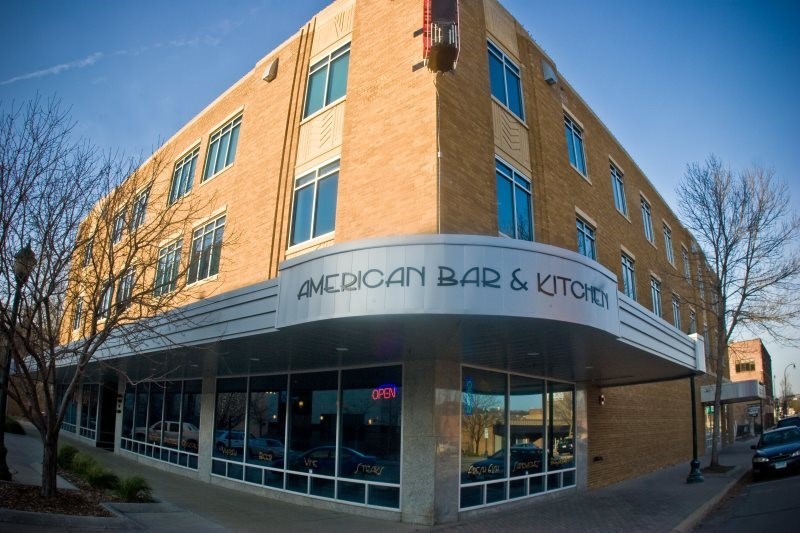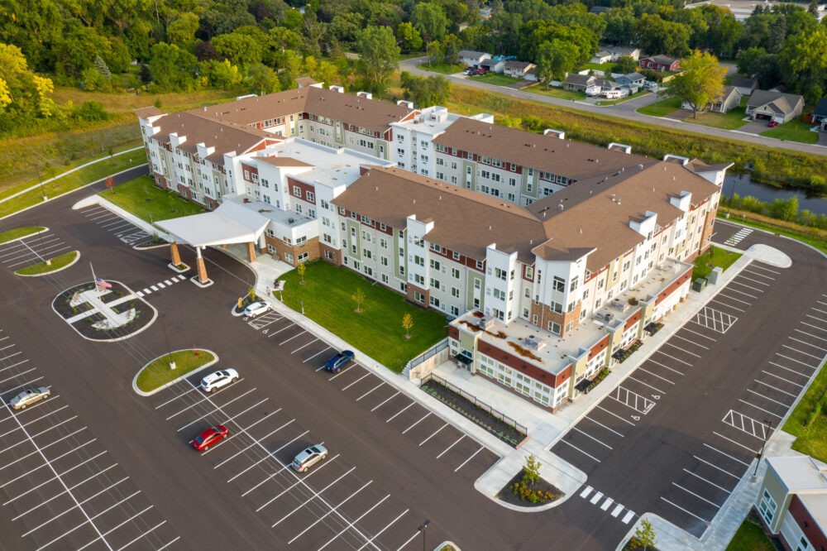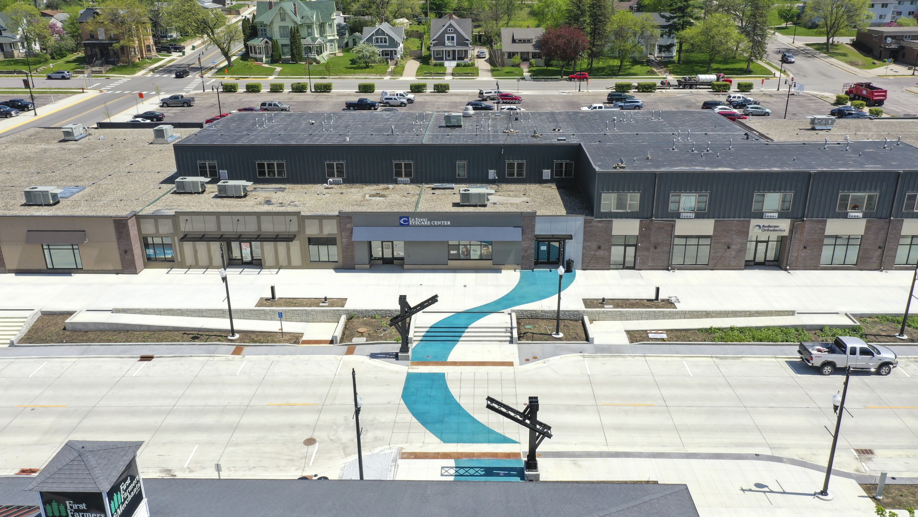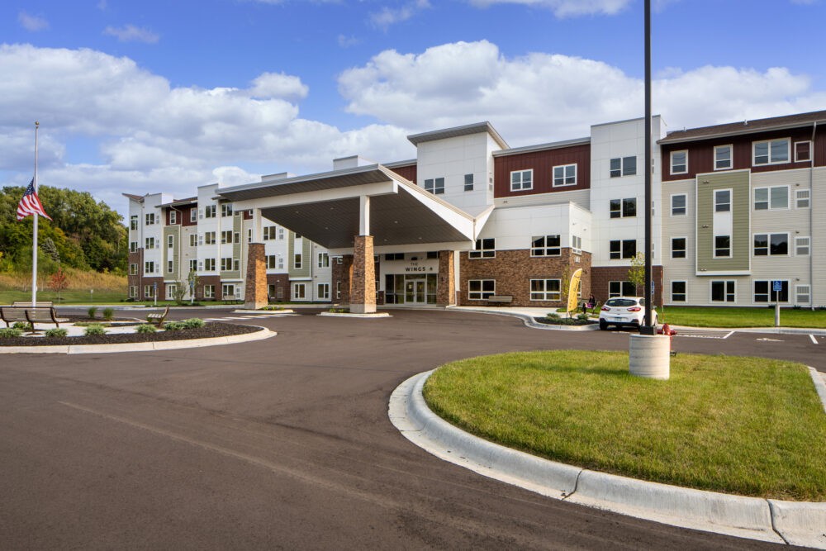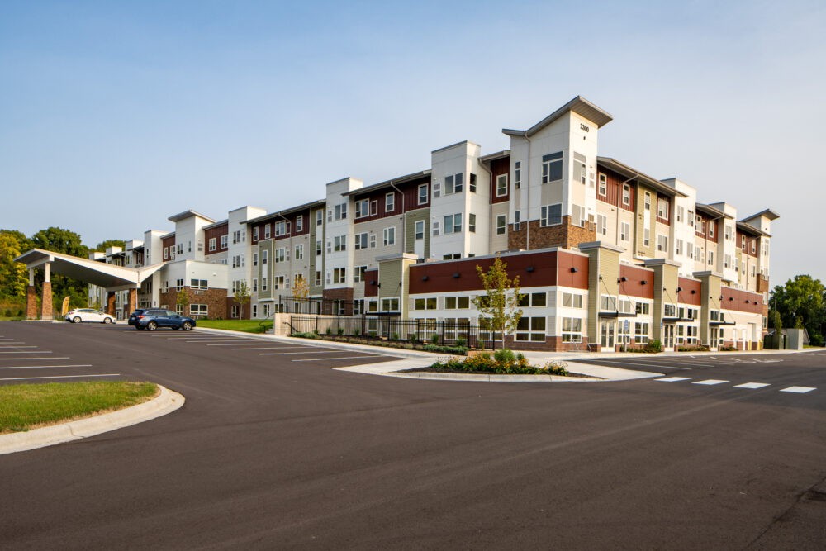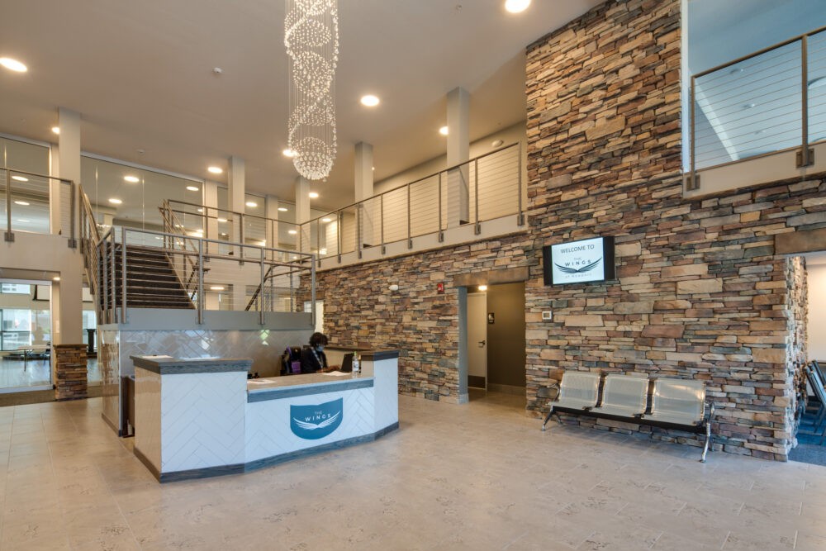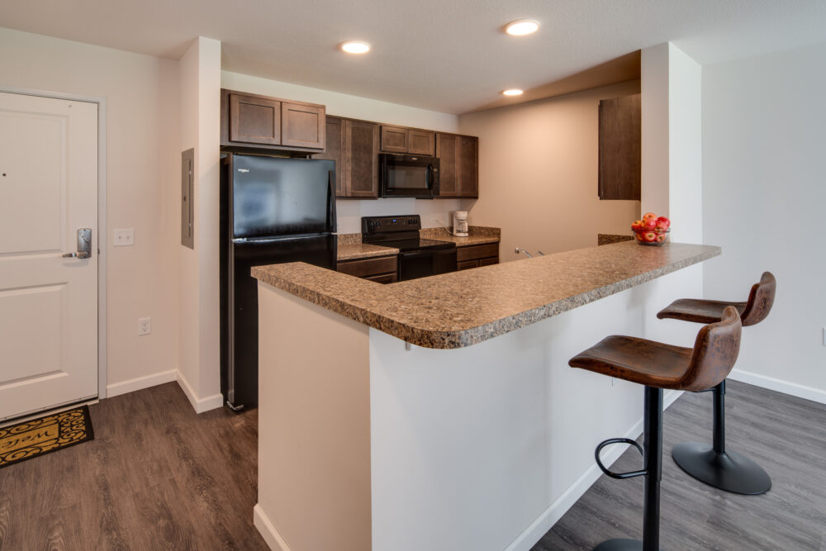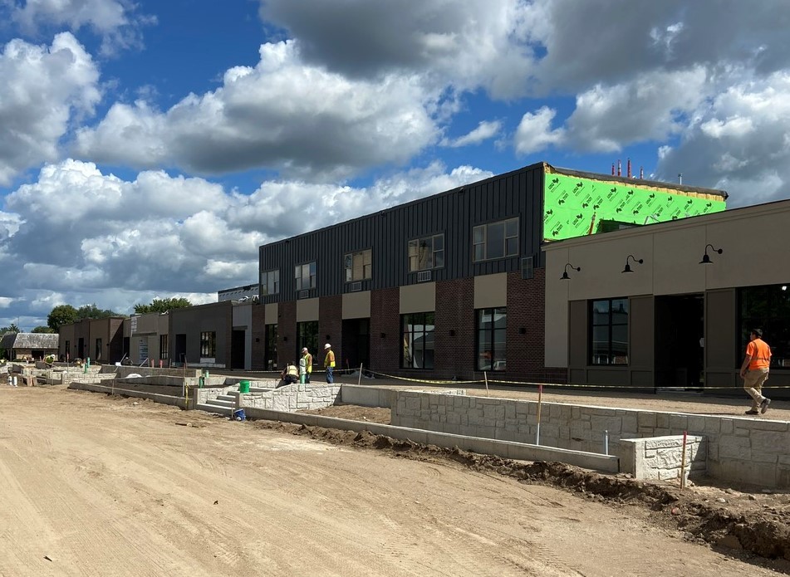The early stages of the renovation and repurpose of the Landkamer Building required design vision, accurate pricing, attention to detail regarding safe demolition and construction processes, and an awareness of the total project scope and cost. As tenants began leasing space in the building, subsequent renovation efforts required close communication with existing tenants to minimize disruption.
The development, construction, repurposing, and leasing efforts were successful. This project started the wave of commercial development in downtown Mankato.

