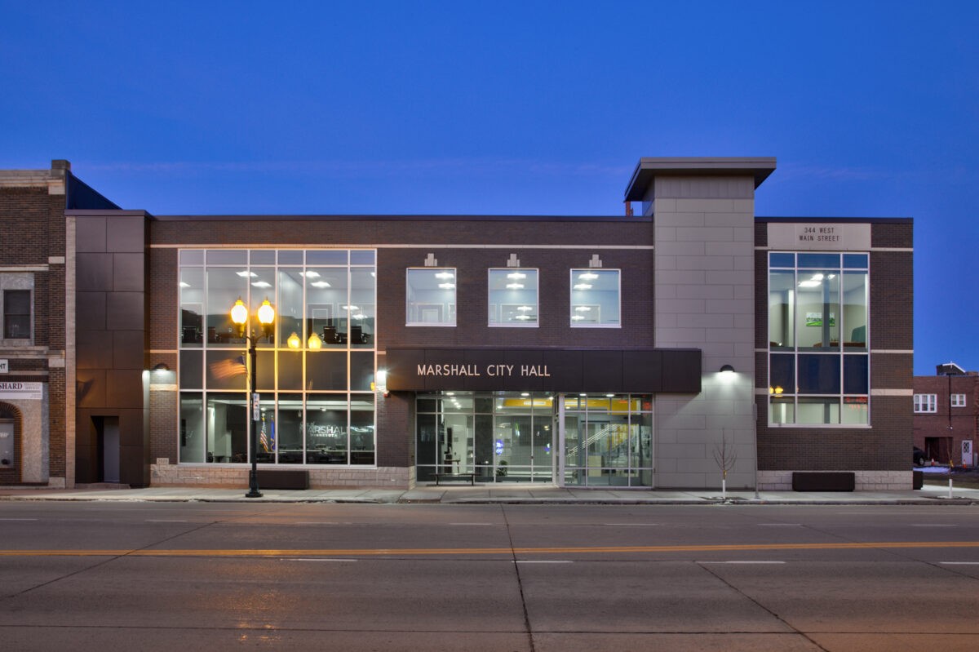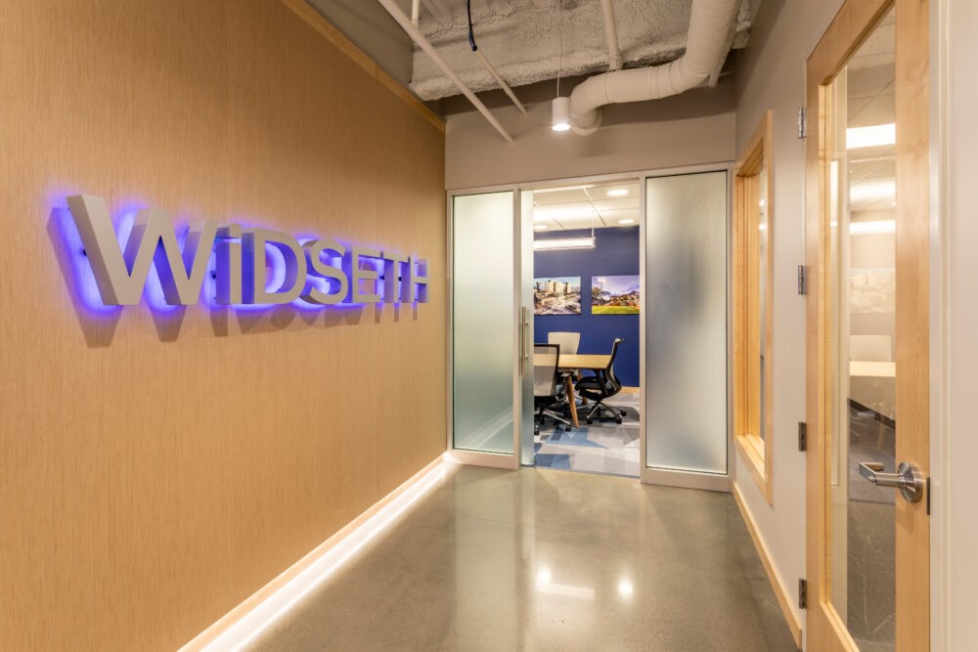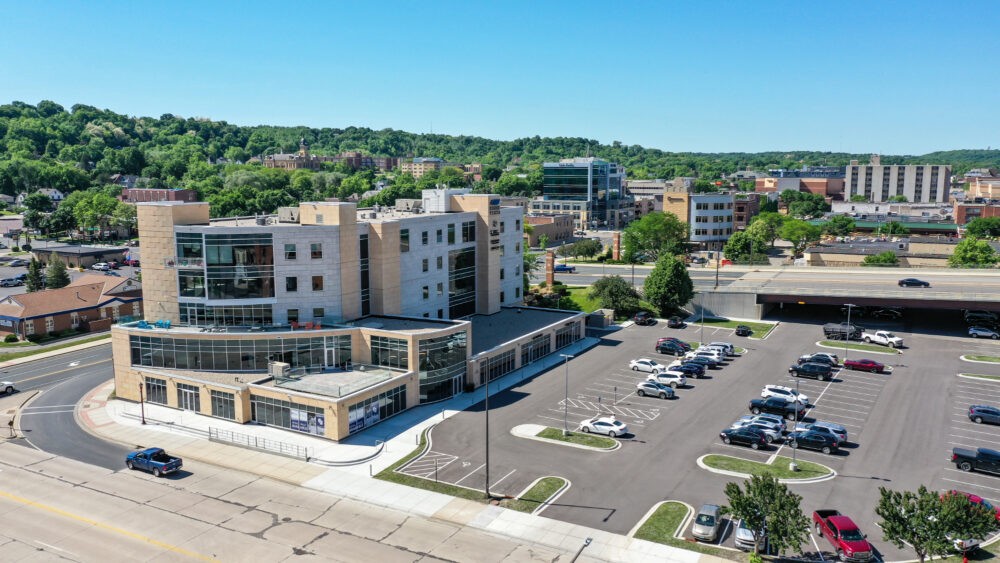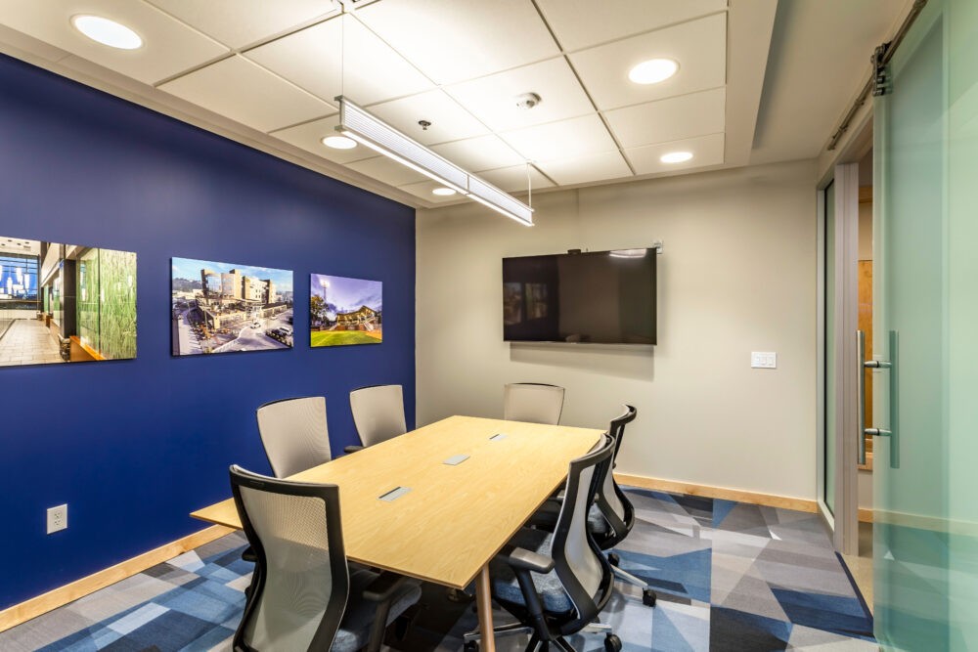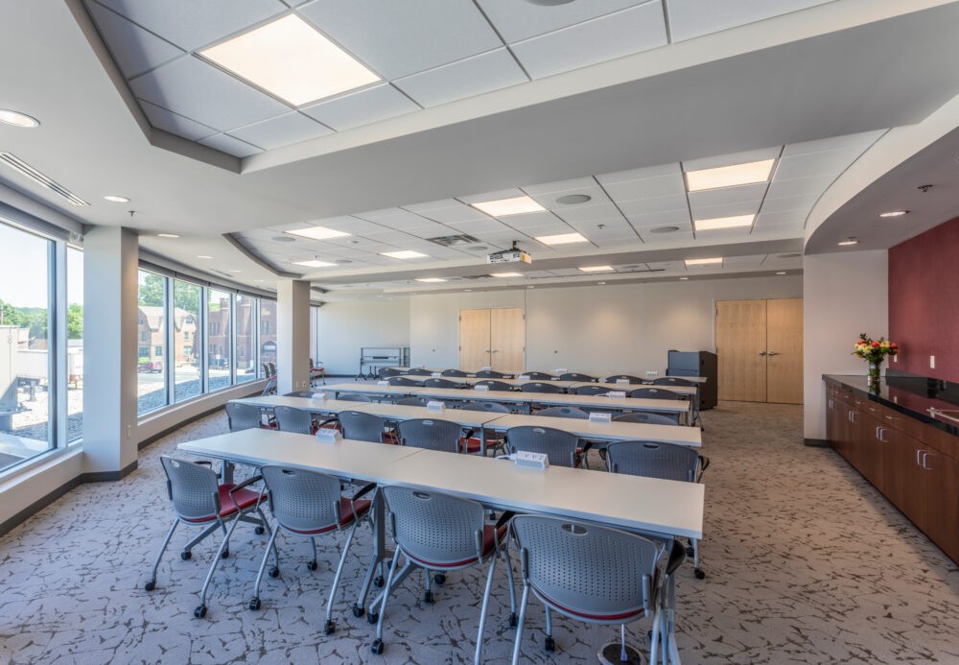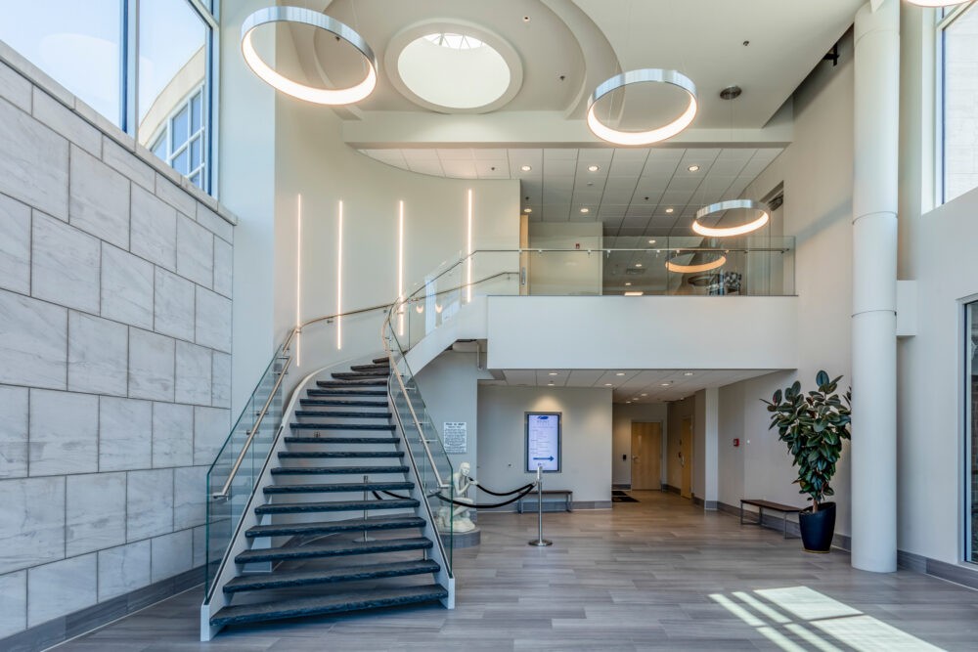This extensive renovation included lowering the main floor 2.5 feet to make it street level, lowering the basement 6”, updating finishes, and improving accessibility standards to meet code. The work scope expanded to include replacing a shared wall after the adjacent building was torn down.
Marshall Municipal
