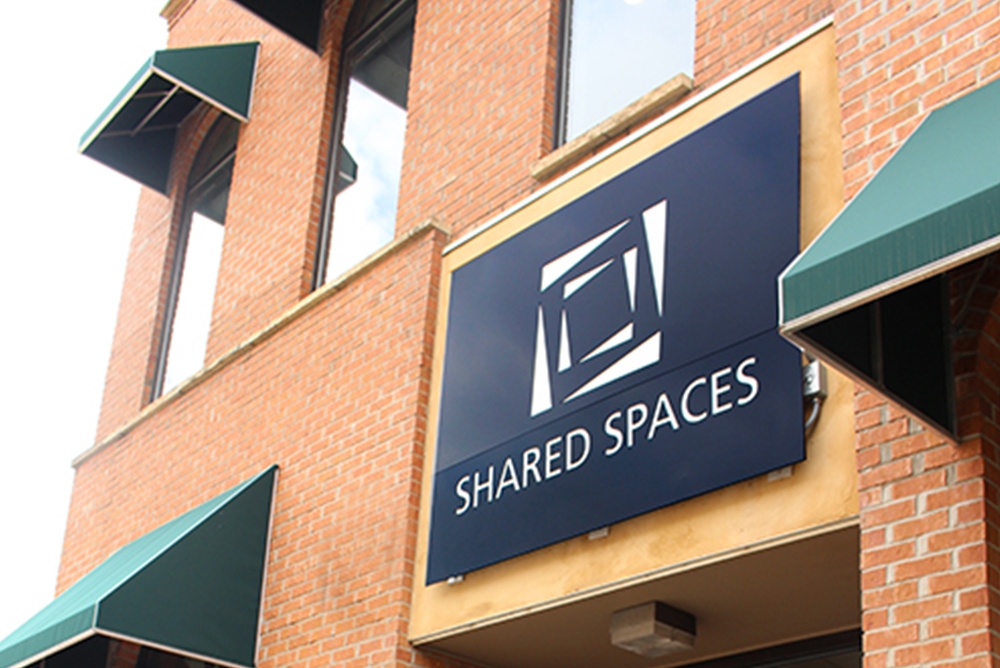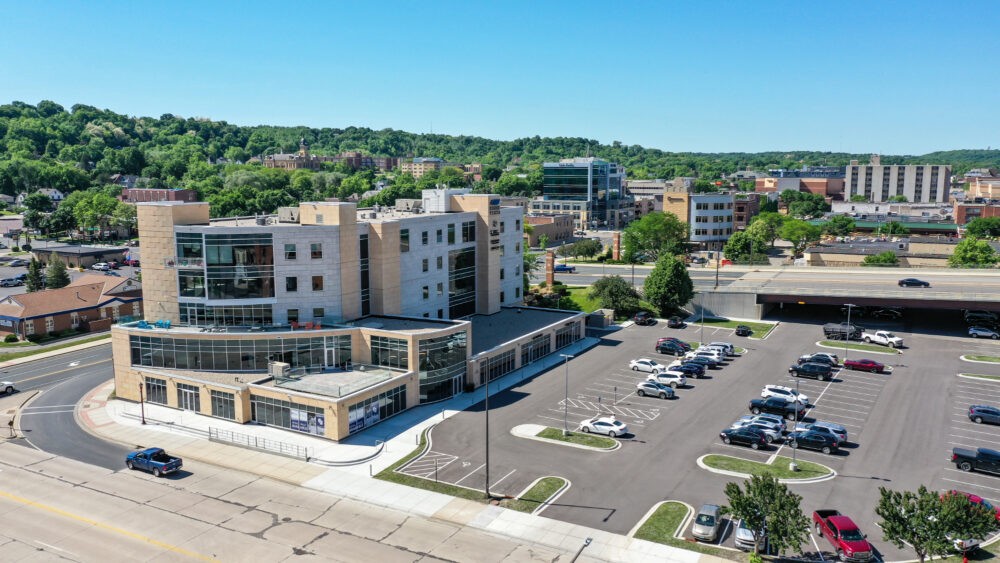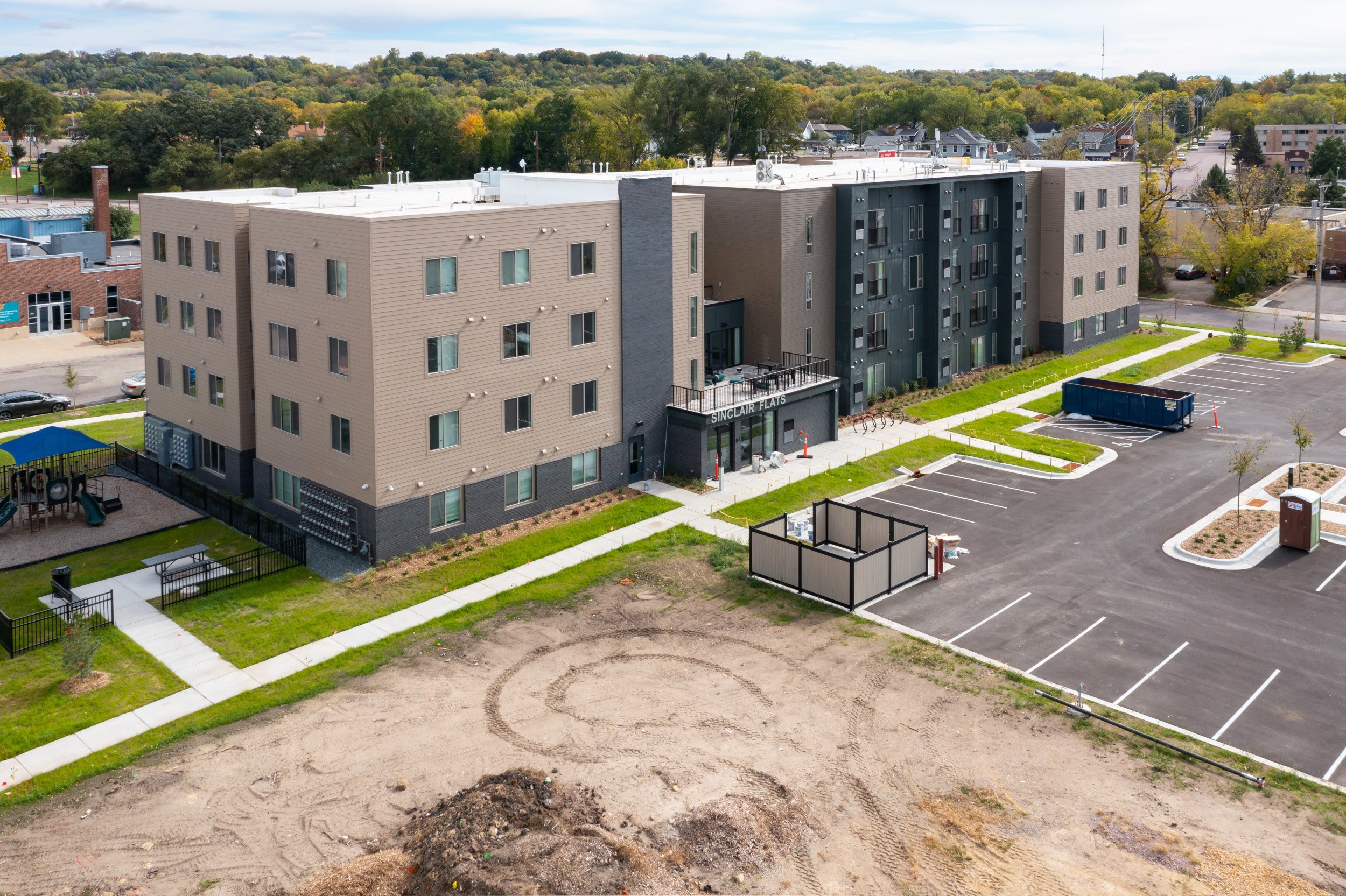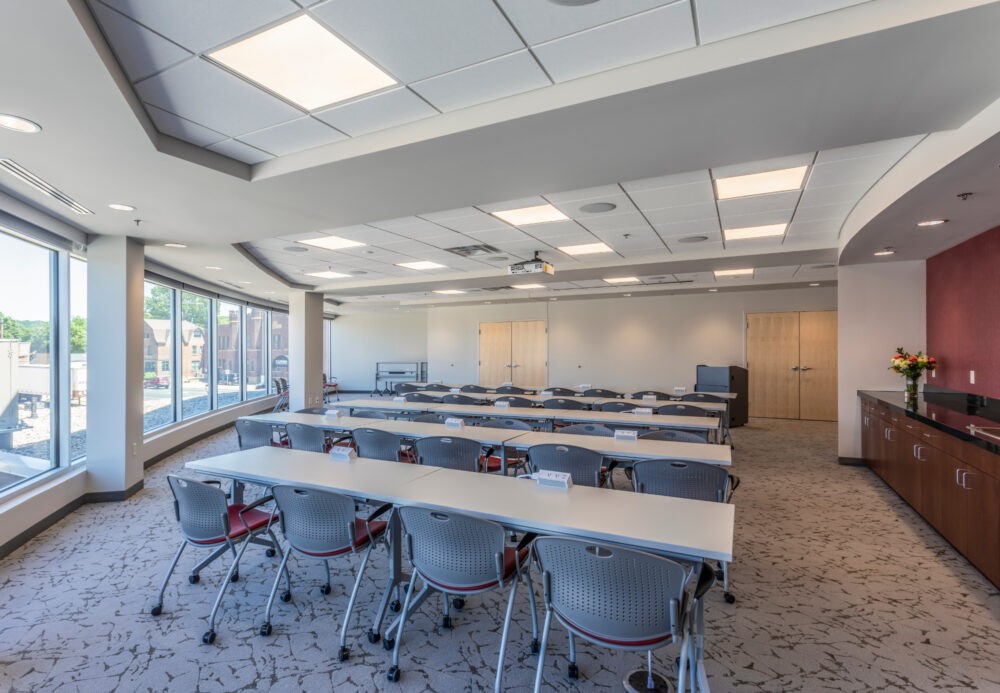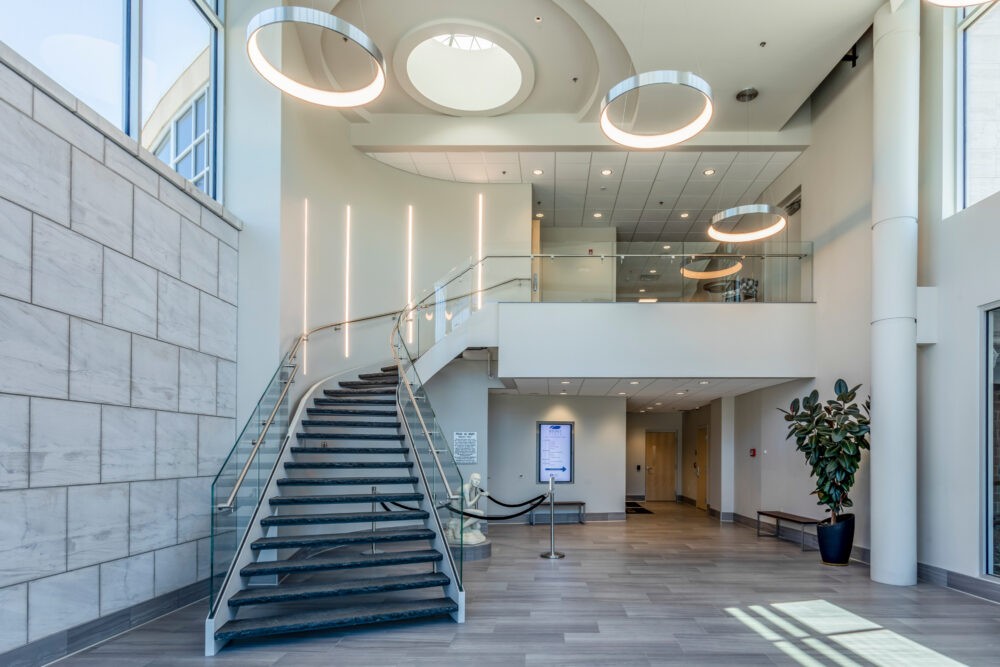The Shared Spaces building is a center in downtown Mankato that is home to numerous nonprofit organizations. Brennan Companies was contracted as the Construction Manager at Risk for Mankato Area Foundation to renovate the existing law firm.
This beautiful project was designed with collaboration in mind. There are various offices, conference rooms and work spaces with space for groups to work together. During the project collaboration was important. With an older building, surprises can happen and plans may no longer be accurate. Field measuring were a must. Minor adjustments were made without the need for change orders. This project came in under budget and money was returned to the Owner.

