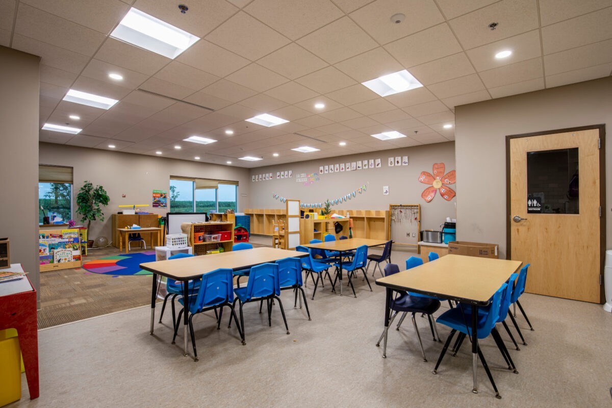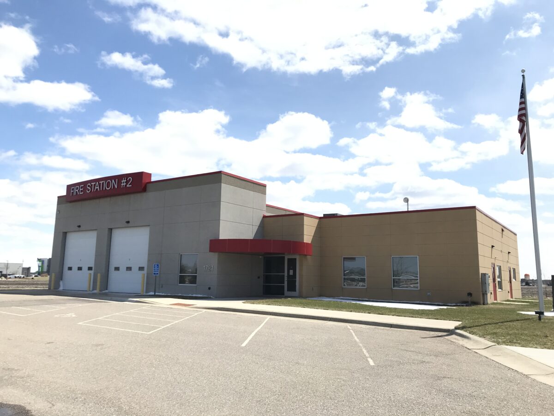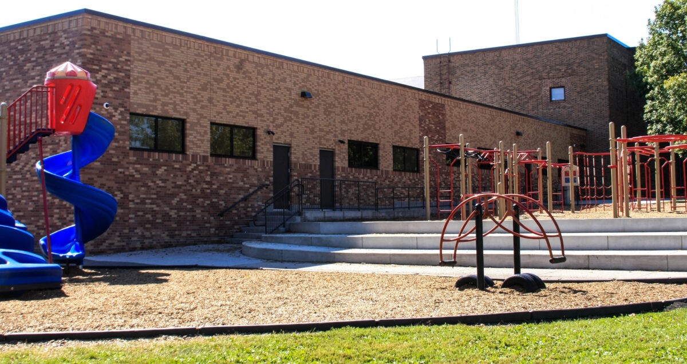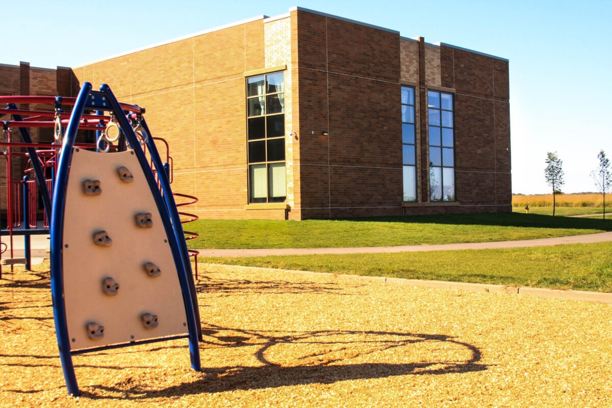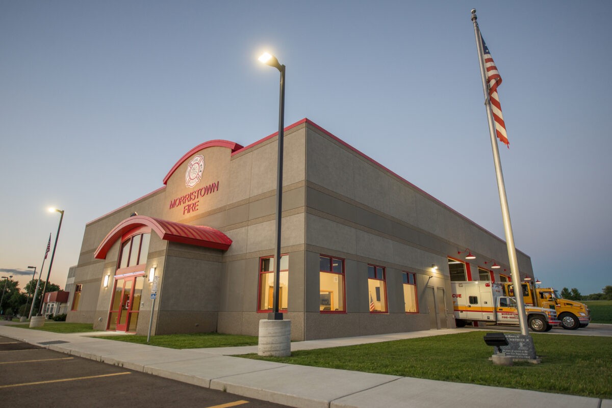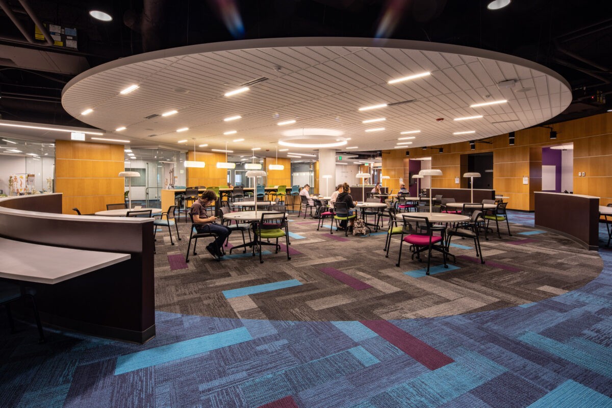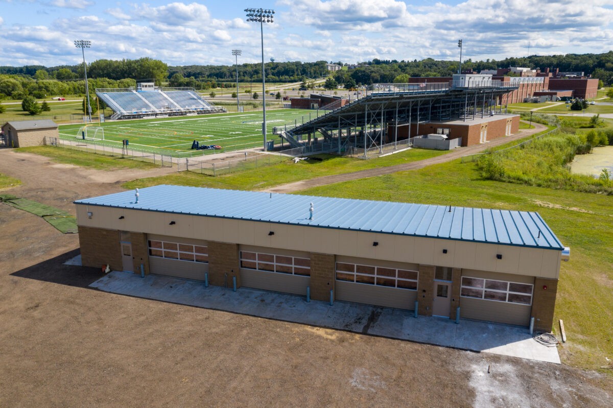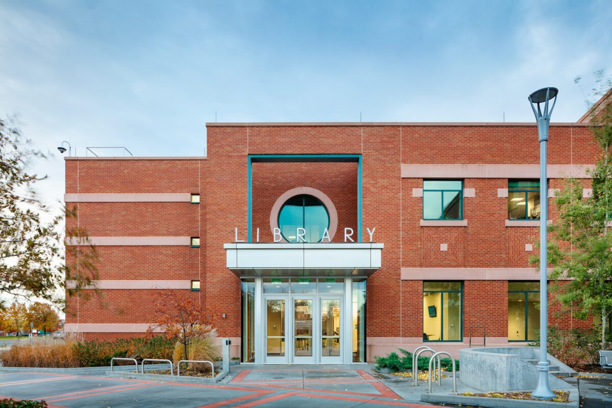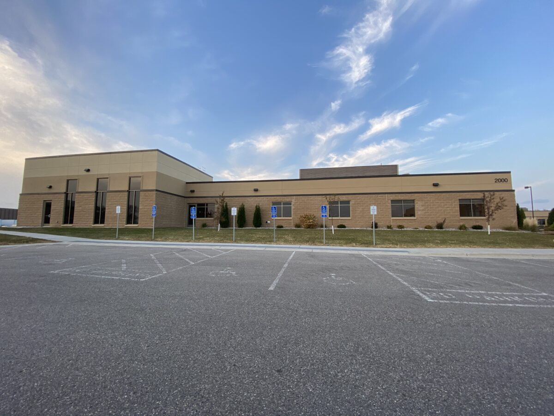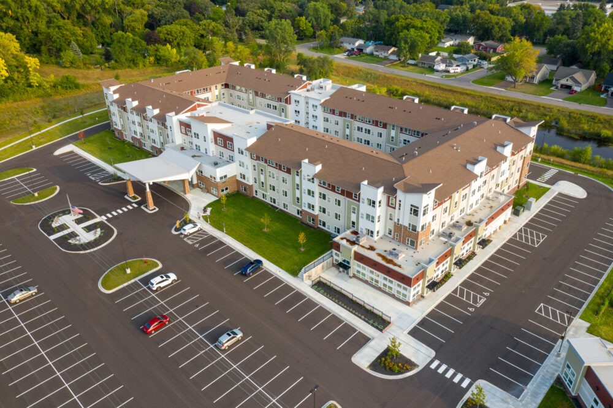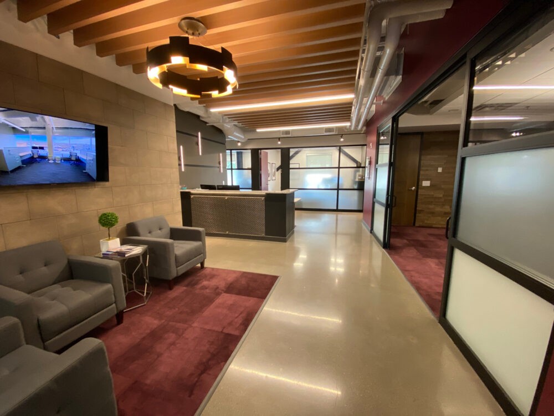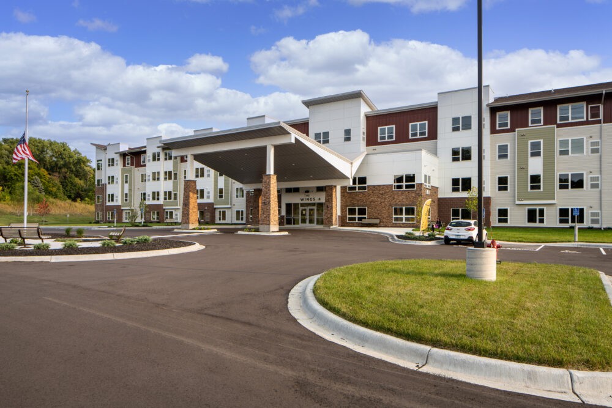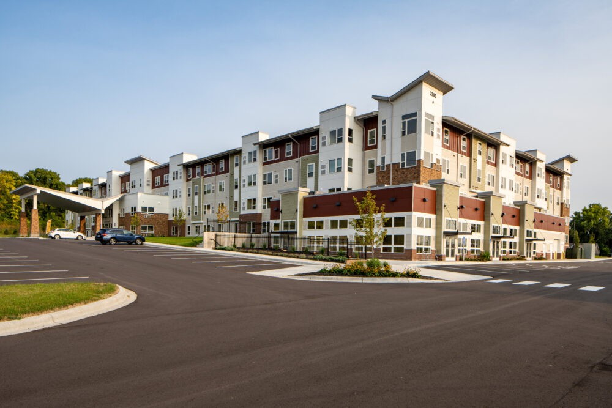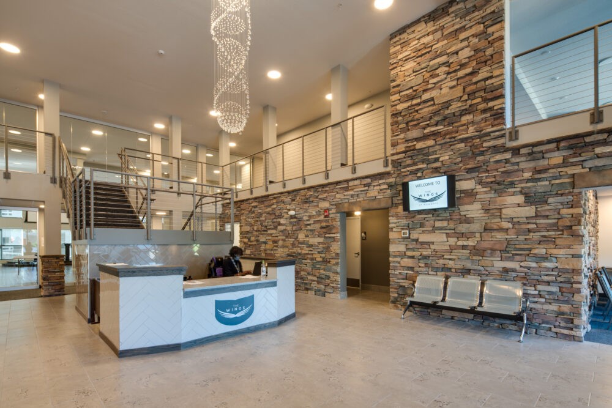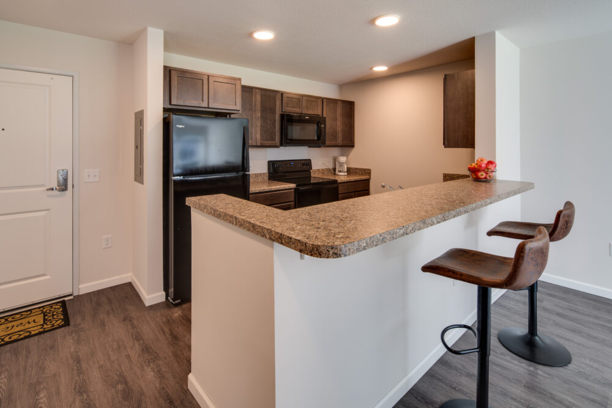Brennan Companies completed new construction on a 15,000 SF facility in Marshall, MN. This Head Start and Early Education facility serves pre-Kindergarten children. The scope of work included offices, classrooms, kitchen, and utility spaces. Outside was a parking lot and fenced-in playground.
Category: Educational
Mankato Fire Station #2
Brennan Companies worked as the General Contractor for the City of Mankato to build a new fire station on the north side of town. The station is equipped with 4 overhead doors, meeting room and kitchen.
Three issues encountered during this project included:
- fast tracking several Subcontract project aspects to meet the required schedule
- efficient communication and prompt pricing of on-site design modifications (often no cost changes)
- thinking outside of the box with the Architect on material selections to meet schedule and cost constraints without sacrificing aesthetic quality.
Dassel & Cokato Elementary Schools – Classroom Additions
Brennan Companies worked as General Contractor for the additions at two elementary schools.
The new addition of classrooms was needed to support the new all-day Kindergarten program as well as enrollment growth within the school district.
Dassel Elementary School received the addition of two classrooms and Cokato Elementary School had an addition of four classrooms.
Eagle Creek Elementary – Classroom Addition
Brennan Companies worked as General Contractor for the 10,000 SF kindergarten classroom addition in Shakopee, Minnesota.
Eagle Creek Elementary School was part of a large group of elementary schools within Independent School District #720 to build additions that include four classrooms and some small group spaces as the school district transitioned into all-day Kindergarten programs.
Morristown Fire Station
In 2015, Brennan Companies completed the 11,360 square foot Morristown Fire Station. This precast concrete building was ground up construction. The project included sitework, concrete footings and floor, roofing, plumbing, HVAC, electrical and asphalt paving.
The completed building has a large garage bay for emergency vehicles, locker room for fire protective clothing, conference room, and kitchen.
Brooklyn Center Council Chambers Remodel
Brennan Companies worked as the General Contractor for the City of Brooklyn Center. The project consisted of a complete remodel of their council chambers. Carpet, ceiling, furniture and technology upgrades were all included. This quick 3-month project was scheduled out to ensure that the council chambers were up and functioning quickly. Due to the nature of the project, all trades were working in one room together.
MCTC Academic Success Center Remodel
This interior remodel of the Academic Success Center was completed in 2018. On the second story of the Minneapolis Community and Technical College in the heart of downtown Minneapolis made coordinating deliveries a highly important task. The Center received a major facelift with private meeting rooms, computer labs and quiet study area for the commuting students.
RCTC Storage Facility
This ground up construction project was completed in 2018 for MNSCU. The 3,500 sf storage facility is utilized by the grounds and maintenance crew for storing lawn equipment, field striping machines and a repair shop. This facility services the Rochester Community and Technical College’s sports complex.
Galaxie Library Renovation
The renovation at Galaxie Library in Apple Valley, MN is a complete interior renovation. This 29,000 SF library was built in 1989. Project scope includes demolition of the existing mechanical and electrical systems, installing a new fire protection system, mechanical and electrical systems as well as updated interior finishes and an external book drop.
Crossview Covenant Church
Our work at Crossview Covenant Church consisted of two projects. We added seven additional classrooms, an office, storage space and restrooms in the children’s and the 5Cs Preschool wing. These classrooms were added to foster continued growth with Crossview’s 5Cs program. The entrance to the children’s wing was reworked to create a better system for check-ins to keep safety as a top priority. The other half of the facility was renovated to be more functional. The former Great Room was split and built out with new carpet, paint and additional walls to transform it into an office and the middle school and high school lounge. Through the Construction Manager at Risk method, this project was completed on time and under budget.

