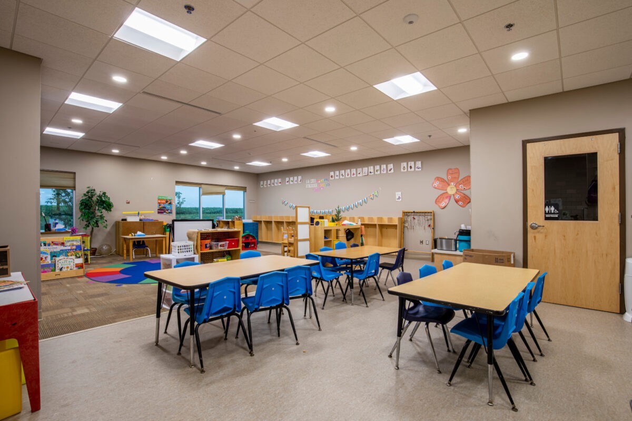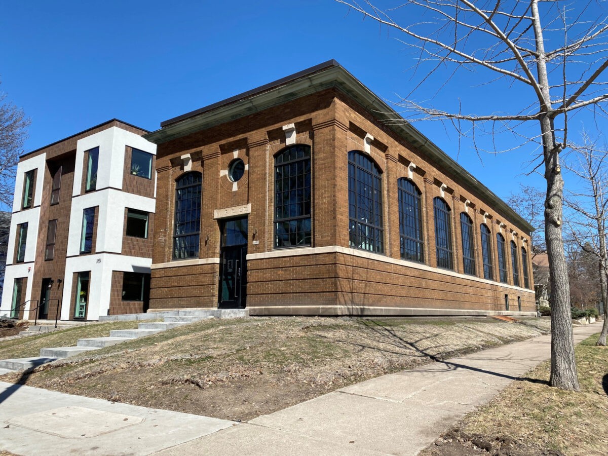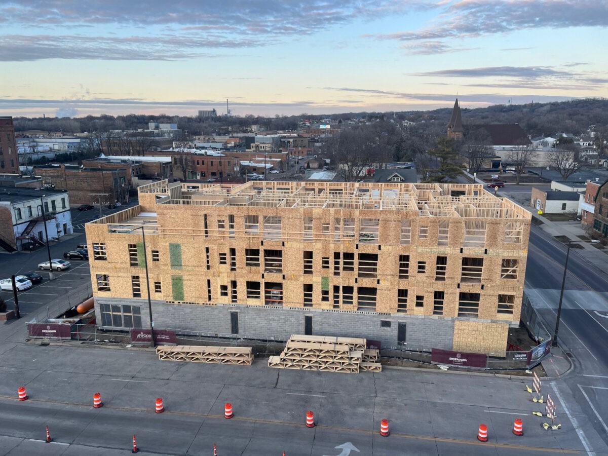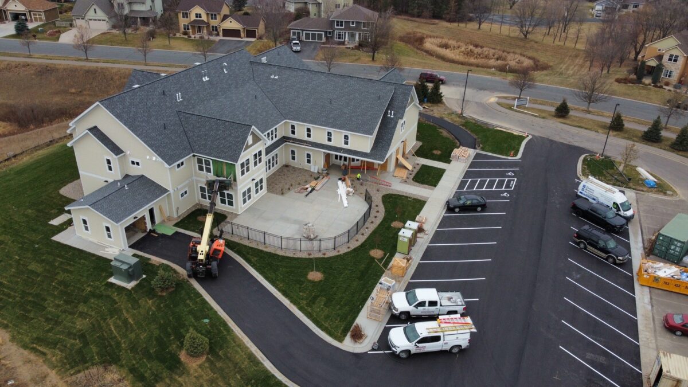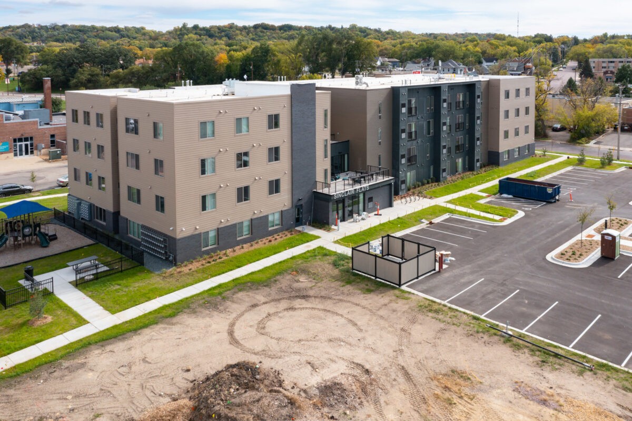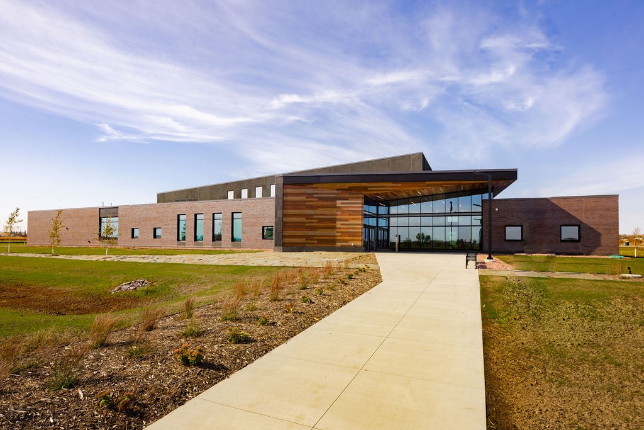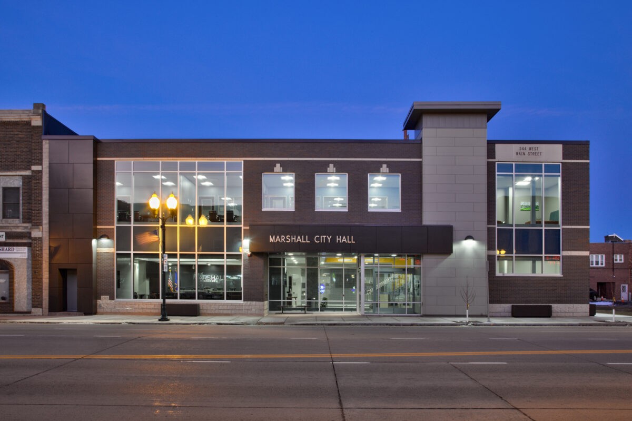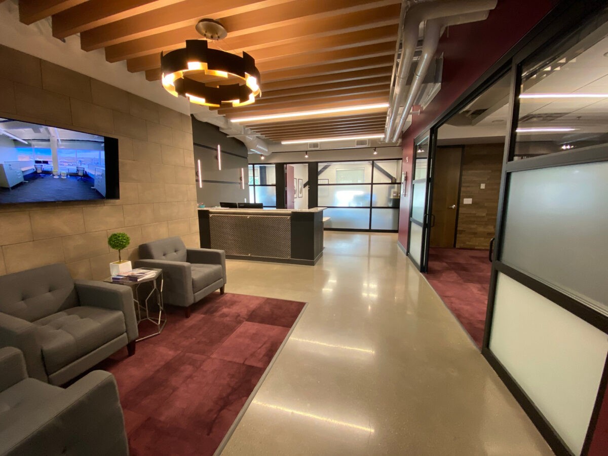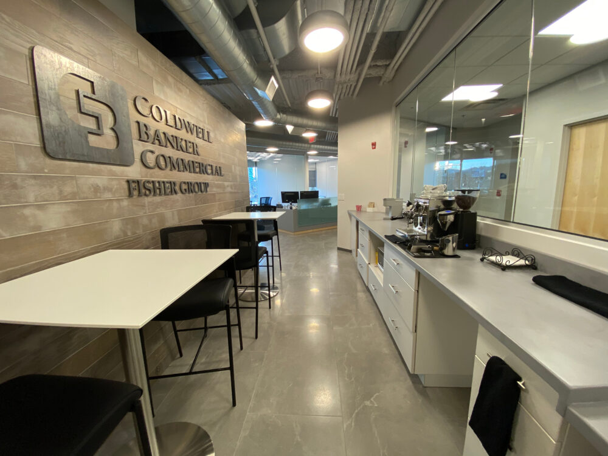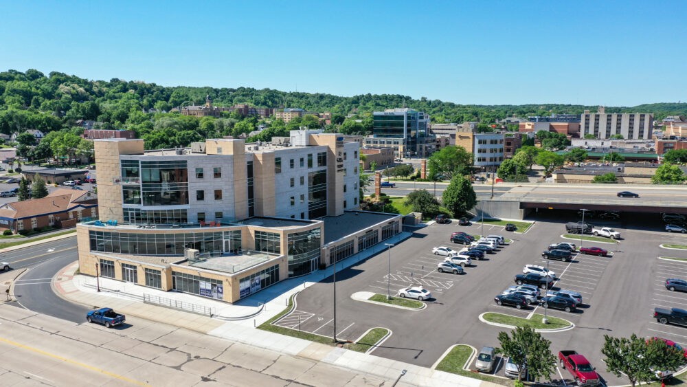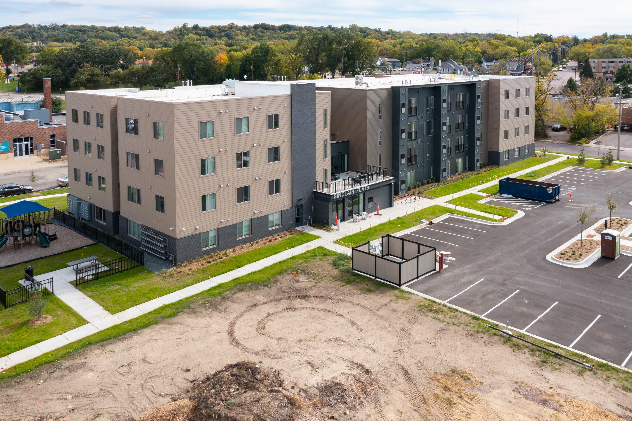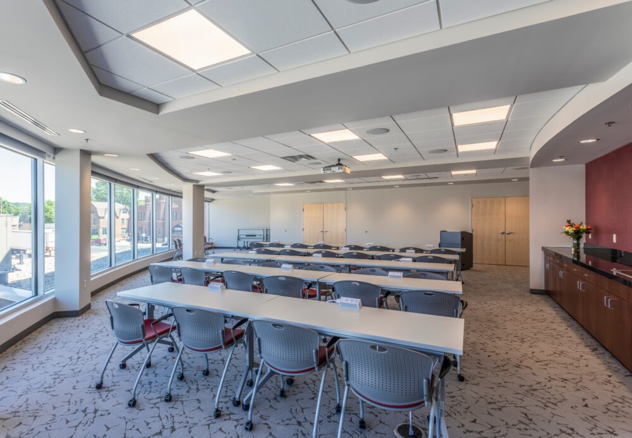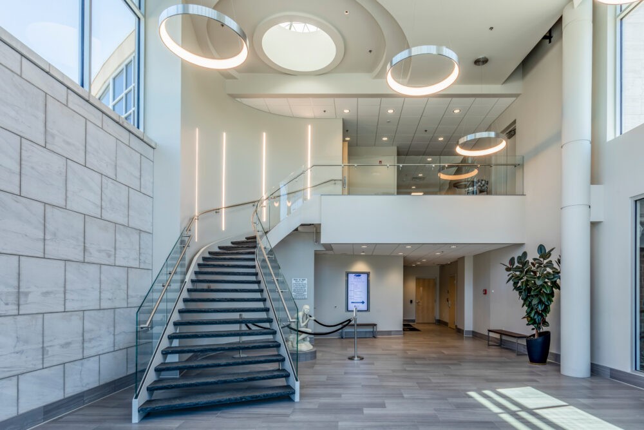Brennan Companies completed new construction on a 15,000 SF facility in Marshall, MN. This Head Start and Early Education facility serves pre-Kindergarten children. The scope of work included offices, classrooms, kitchen, and utility spaces. Outside was a parking lot and fenced-in playground.
Category: Featured Projects
Amp House
Revitalized in 2021, the ‘AMP House Offices’ converted a former Minneapolis electrical substation into a vibrant trio of small business offices. The original substation, built in the early 1900’s, is located on Garfield Avenue amidst a dense urban residential neighborhood and was decommissioned in the 1980’s. Vacant since that time, the neighborhood has affectionately called it the ‘Garfield Aquarium’ after installing large fish murals over the industrial windows. The renovation began with opening up the mezzanine floor by demolishing the floor adjacent to the large windows. The interior shell is largely left untouched to retain the history.
Silos
Brennan Companies is under construction on a 27-unit apartment building in Mankato, MN. The project includes enclosed heated parking with 1,000 SF retail space on the ground floor. The jobsite has busy streets on 2 sides of the project and power lines on the other 2 sides making safety and access planning a must.
Inspired Senior Living of Hanover
Inspired Senior Living is an assisted living facility located in Hanover, MN. This 2-story, 24-unit assisted living facility is the sister project to Bridge Water at Hanover that was built by Brennan in 2016. In this floor plan, each floor gives residents a communal living room, kitchen, and dining room with private bedrooms and bathrooms.
Sinclair Flats
This 48-unit housing project took a 5.1-acre public works site and turned it into affordable workforce housing. Phase 2 coming soon!
Luverne National Guard Readiness Center
Construction of the new 46,000 SF National Guard Readiness Center began in the winter of 2021. This 15-acre site will have military vehicle storage, a commercial kitchen, classrooms, and conference space. The highlight of the building is the focus on LEED Silver compliance and energy efficiency from the LED lighting to the geothermal field and heating system.
Marshall Municipal
This extensive renovation included lowering the main floor 2.5 feet to make it street level, lowering the basement 6”, updating finishes, and improving accessibility standards to meet code. The work scope expanded to include replacing a shared wall after the adjacent building was torn down.
Brennan Companies TI
Working with Roehrschmitt Architecture, we worked to design our own office in Bridge Plaza. Working with the curvature and general style of the building, we came up with a design that included bold maroon accents, modern glass walls, polished concrete flooring, and custom logo wallpaper.
CBC Fisher Group TI
Coldwell Banker Commercial Fisher Group moved into Bridge Plaza in December 2020. The tenant improvement project was completed as the shell project was going on. The 3,200 sf space features large windows, glass offices, hallway feature windows, and open ceilings.
Widseth TI
This 1,500 SF tenant improvement was build in tandem with the new construction of the Bridge Plaza building in Mankato, MN. Located on the 2nd floor of Bridge Plaza, it features open ceilings, bold blue accents, wooden clouds, and flexible work space.

