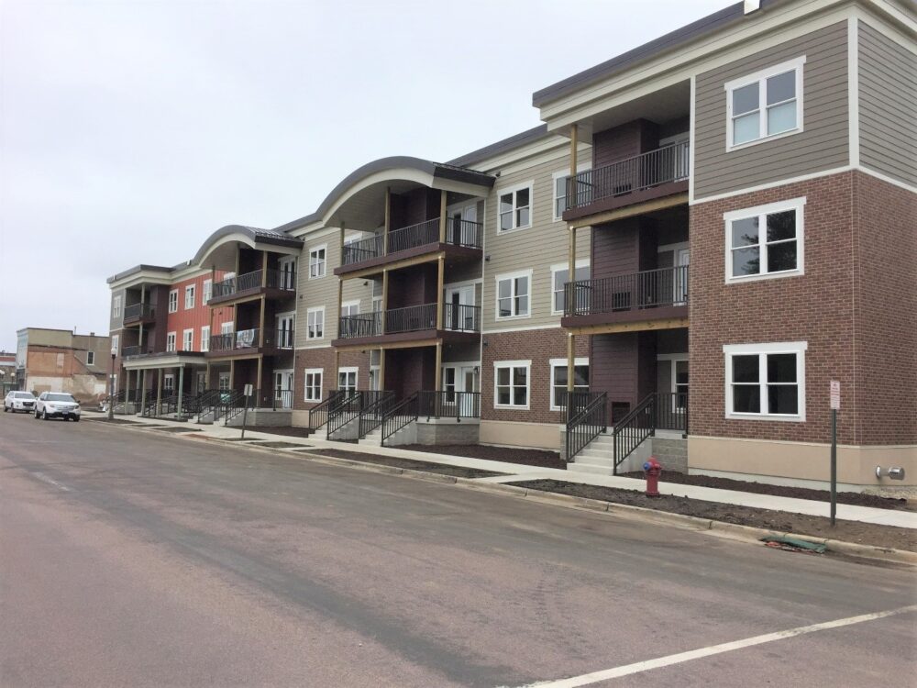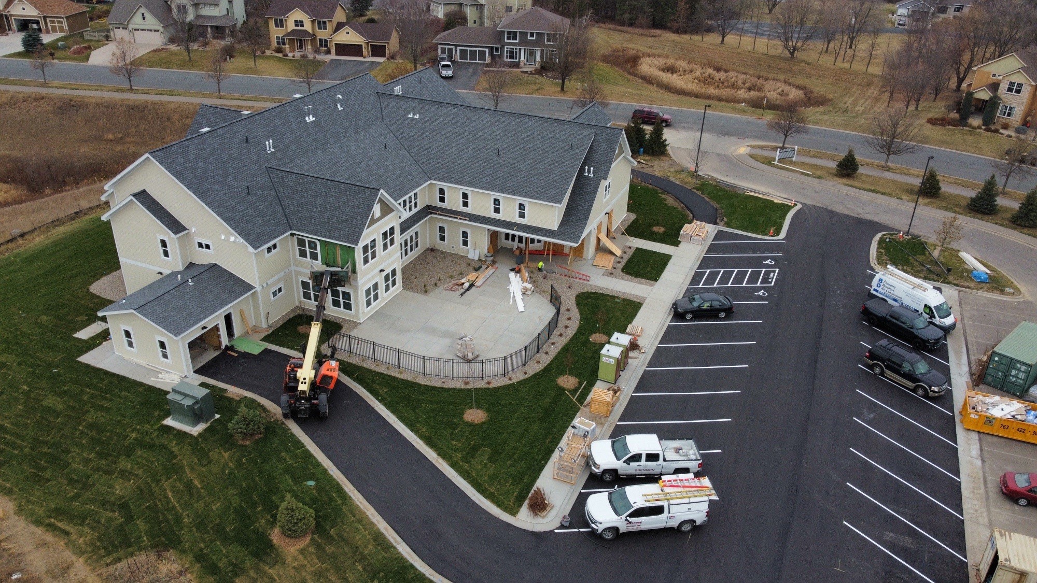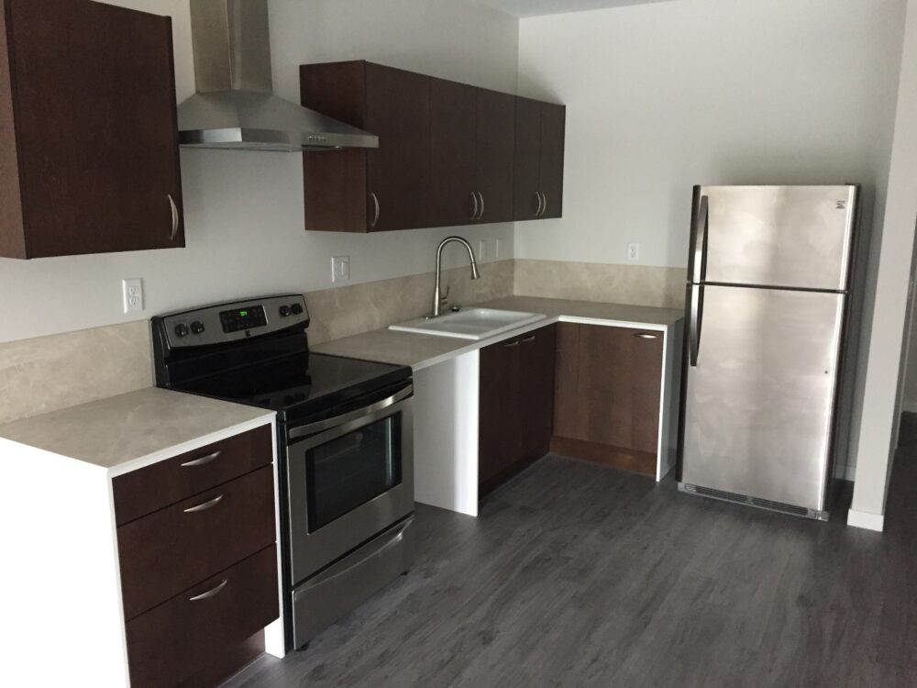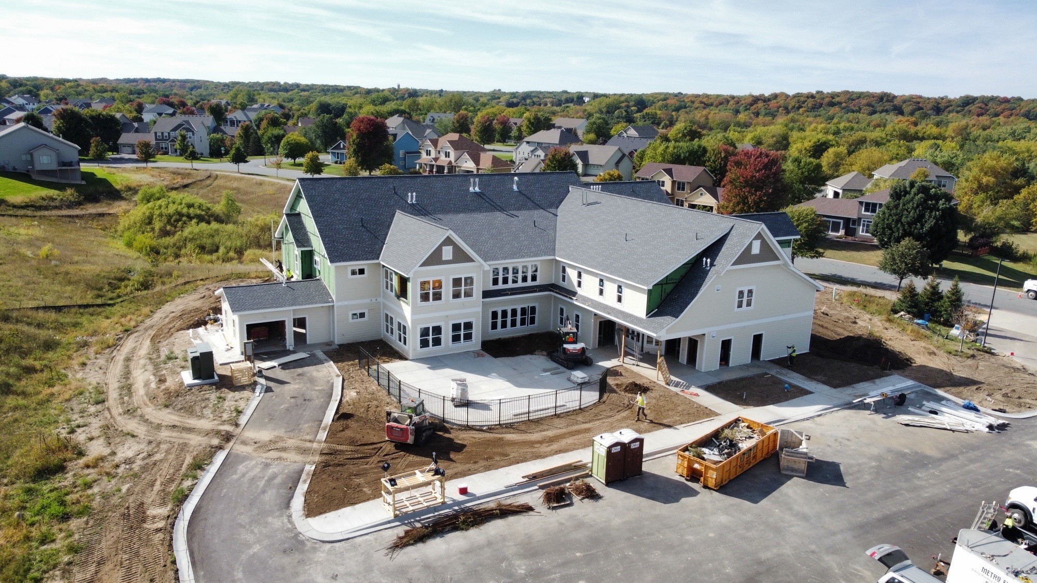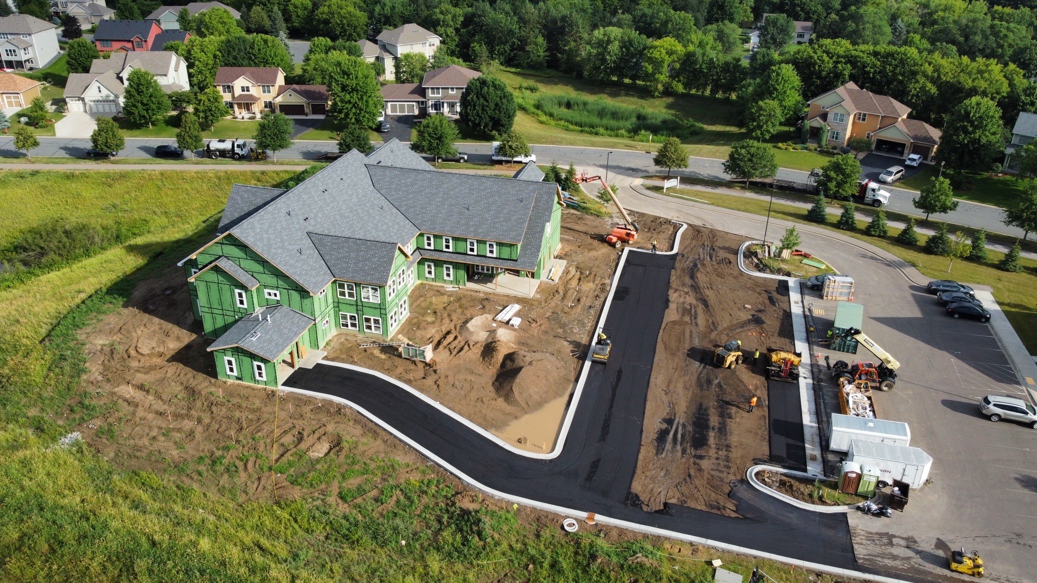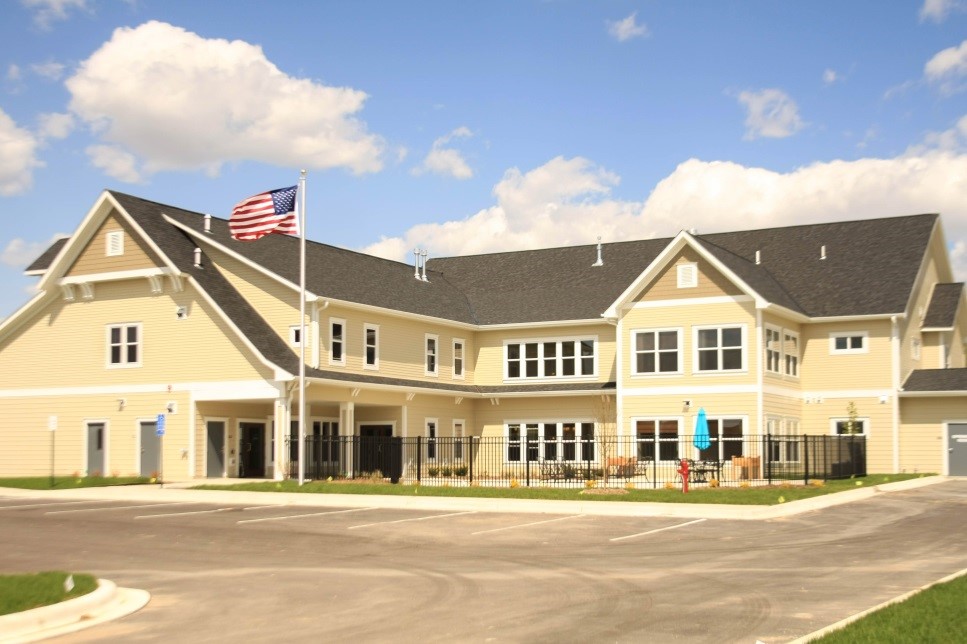
Bridge Water of Hanover is an assisted living facility located in Hanover, MN. It has the greenhouse style floorplan which means that each floor, called a house, is independent. Residents are able to live fully just on their floor as each floor has its own kitchen, living room and porch.
There will be outdoor space for gatherings and ample parking for visitors.
The Greenhouse is one of multiple assisted living facilities that are in the process of construction for the growing volume of aging baby boomers.
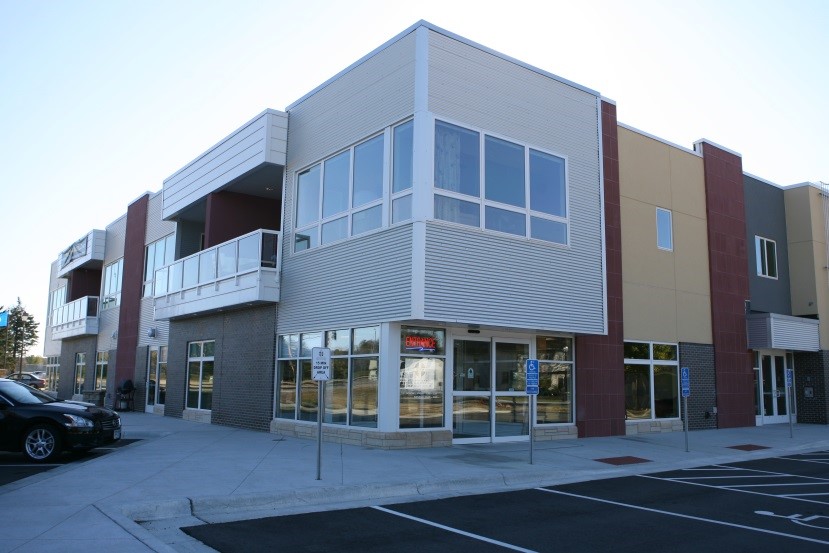
The Marigold was the first mixed-use development constructed in Greater Mankato in decades. As such, this project required a constrained construction budget to line up with existing rental rates. Brennan Construction met this challenge with creatively formulating and effectively pricing various project aspects including; the exterior window system, the mechanical system, and other exterior materials.
Three issues encountered on this project included:
- completing the project on time (before the onset of winter conditions added costs),
- coordinating mechanical and electrical designs within the limited available space within the structure
- effectively tracking areas of costs under budget to allow the Owner to implement added scope, such as an electronic monument sign
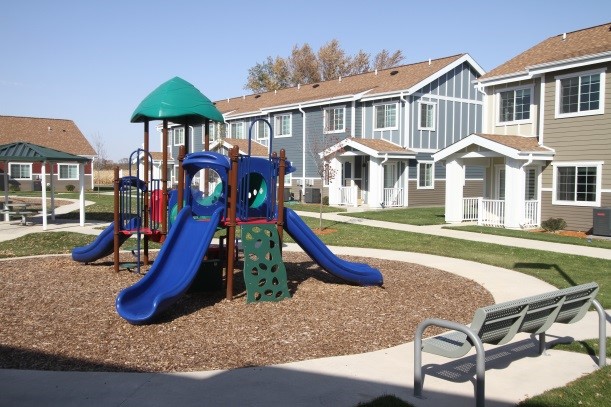
Brennan Construction completed 5 Townhomes with a total of 18 units in conjunction with the Minnesota Housing Authority for Blue Earth County.
This 18 townhome unit project was a collaboration between various entities resulting in an income based multi-unit project. The project was LEED certified and ‘Buy-American’.
We worked closely with the Architect and Owner to complete the project on time and within budget. Our accounting department worked diligently to ensure proper HUD documentation and requirements were met, as well as exact specifications for the LEED certification and ‘Buy-American’ were followed.




